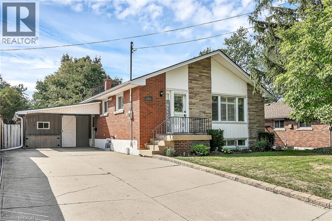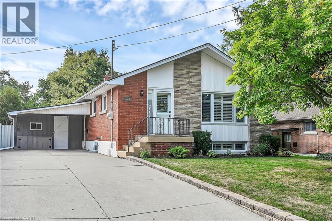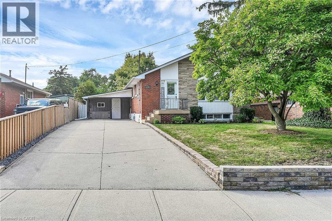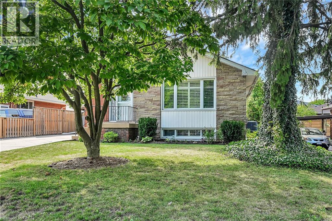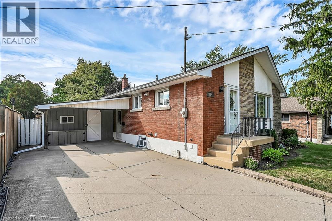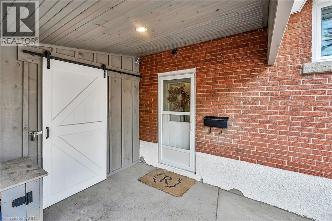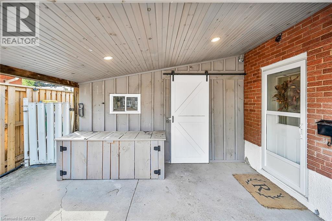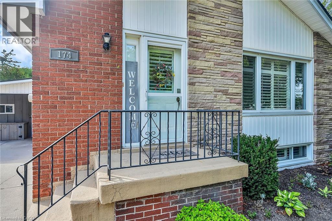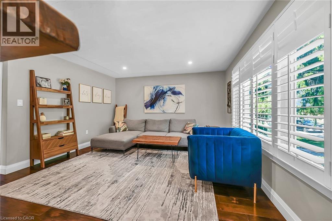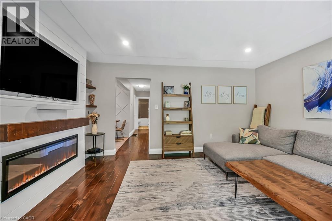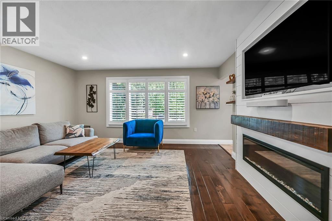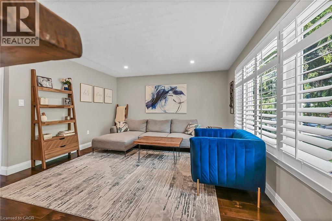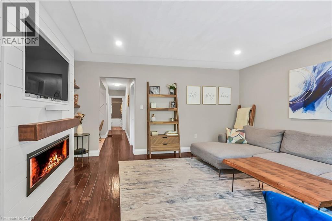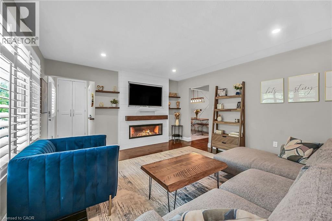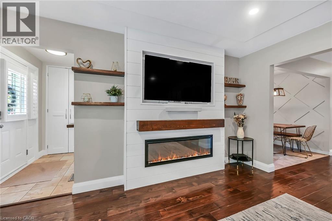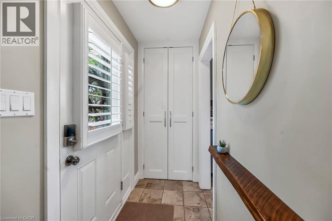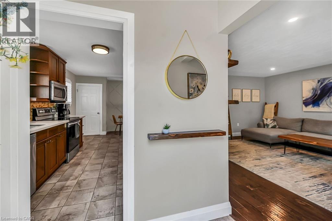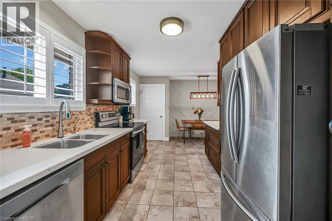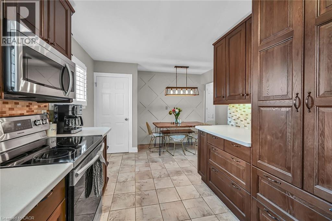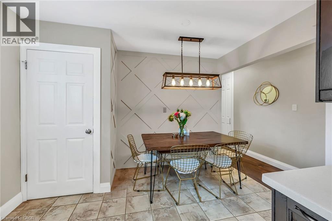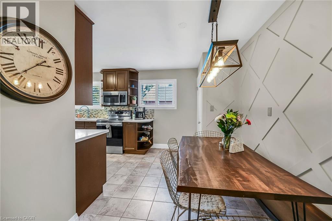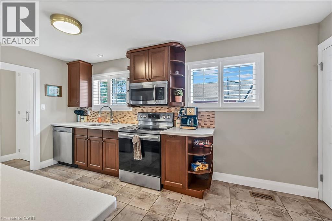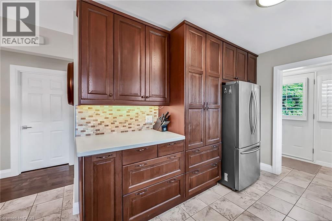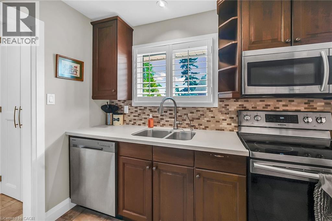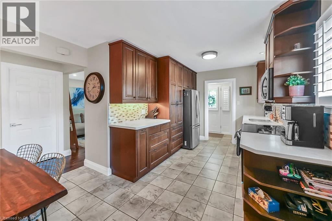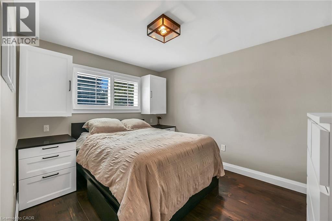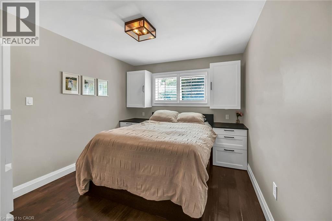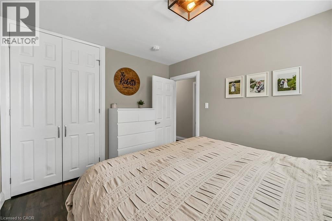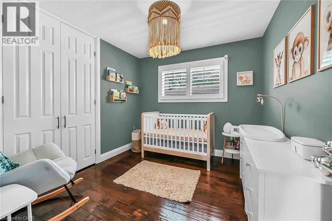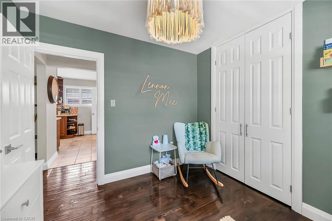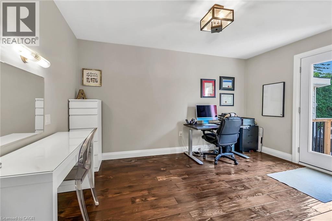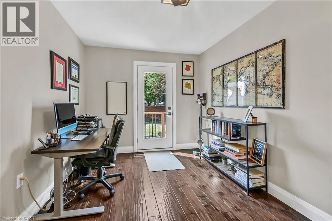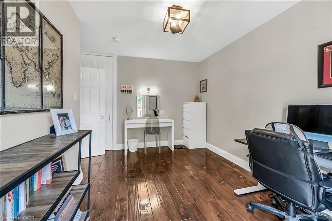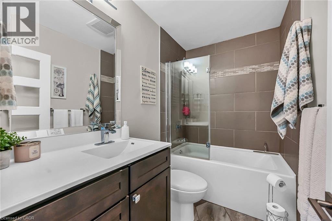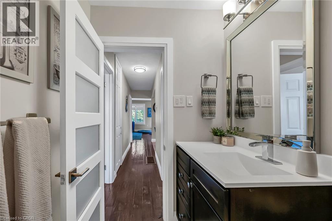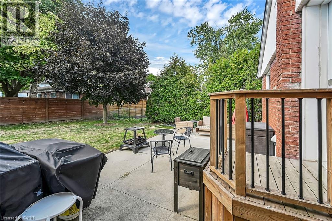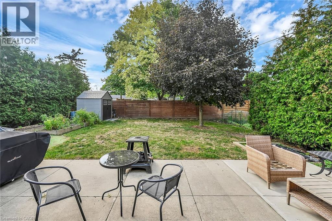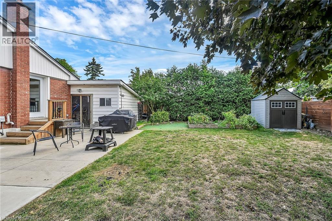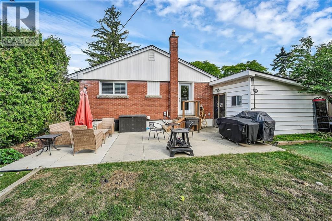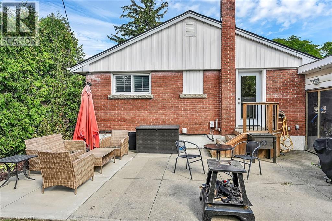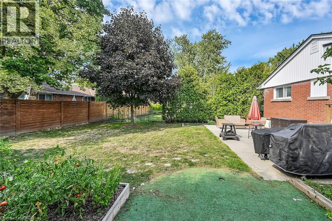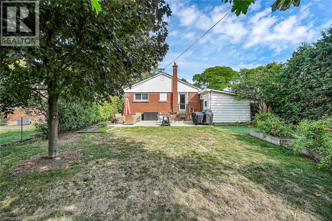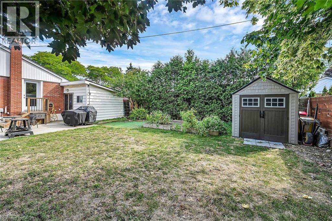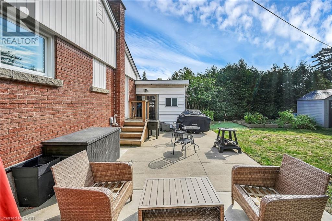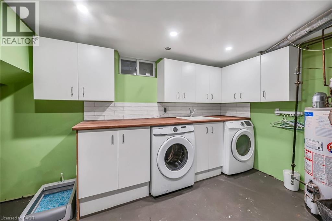3 Bedroom
1 Bathroom
1,065 ft2
Bungalow
Fireplace
Central Air Conditioning
Forced Air
$2,900 Monthly
LOCATION!LOCATION!LOCATION! THIS INCREDIBLE 3 BEDROOM HOME LOCATED JUST OFF THE MOUNTAIN BROW IS AVAILABLE FOR LEASE! THE MAIN FLOOR UNIT IS FULL OF UPDATES AND BEAUTIFUL FEATURES, COMPLETELY CARPET FREE WITH GLEAMING HARDWOOD FLOORS THROUGHOUT, A SLEEK ELECTRIC FIREPLACE IN THE LIVING ROOM, CALIFORNIA SHUTTERS, UPDATED KTICHEN WITH NEW CABINETS, COUNTERS ANED BACKSPLASH. A BEDROOM THAT OPENS TO A DECK LOOKING OUT OVER THE BEAUTIFUL PRIVATE MATURE YARD, PERFECT FOR RELAXING WHILE SIPPING YOUR MORNING COFFEE (id:57557)
Property Details
|
MLS® Number
|
40770065 |
|
Property Type
|
Single Family |
|
Neigbourhood
|
Huntington |
|
Amenities Near By
|
Hospital, Park, Public Transit, Schools |
|
Community Features
|
Quiet Area, School Bus |
|
Equipment Type
|
Water Heater |
|
Parking Space Total
|
1 |
|
Rental Equipment Type
|
Water Heater |
|
Structure
|
Shed |
Building
|
Bathroom Total
|
1 |
|
Bedrooms Above Ground
|
3 |
|
Bedrooms Total
|
3 |
|
Appliances
|
Dishwasher, Refrigerator, Stove, Microwave Built-in |
|
Architectural Style
|
Bungalow |
|
Basement Development
|
Finished |
|
Basement Type
|
Full (finished) |
|
Construction Style Attachment
|
Detached |
|
Cooling Type
|
Central Air Conditioning |
|
Exterior Finish
|
Brick, Other |
|
Fire Protection
|
Smoke Detectors |
|
Fireplace Present
|
Yes |
|
Fireplace Total
|
1 |
|
Foundation Type
|
Block |
|
Heating Fuel
|
Natural Gas |
|
Heating Type
|
Forced Air |
|
Stories Total
|
1 |
|
Size Interior
|
1,065 Ft2 |
|
Type
|
House |
|
Utility Water
|
Municipal Water |
Land
|
Access Type
|
Highway Nearby |
|
Acreage
|
No |
|
Land Amenities
|
Hospital, Park, Public Transit, Schools |
|
Sewer
|
Municipal Sewage System |
|
Size Depth
|
114 Ft |
|
Size Frontage
|
50 Ft |
|
Size Total Text
|
Under 1/2 Acre |
|
Zoning Description
|
R1 |
Rooms
| Level |
Type |
Length |
Width |
Dimensions |
|
Basement |
Laundry Room |
|
|
12'4'' x 11'6'' |
|
Main Level |
4pc Bathroom |
|
|
Measurements not available |
|
Main Level |
Bedroom |
|
|
10'2'' x 9'6'' |
|
Main Level |
Bedroom |
|
|
12'10'' x 10'0'' |
|
Main Level |
Primary Bedroom |
|
|
13'10'' x 9'3'' |
|
Main Level |
Living Room |
|
|
15'5'' x 13'10'' |
|
Main Level |
Eat In Kitchen |
|
|
17'10'' x 11'7'' |
https://www.realtor.ca/real-estate/28865222/174-kings-forest-drive-unit-a-hamilton

