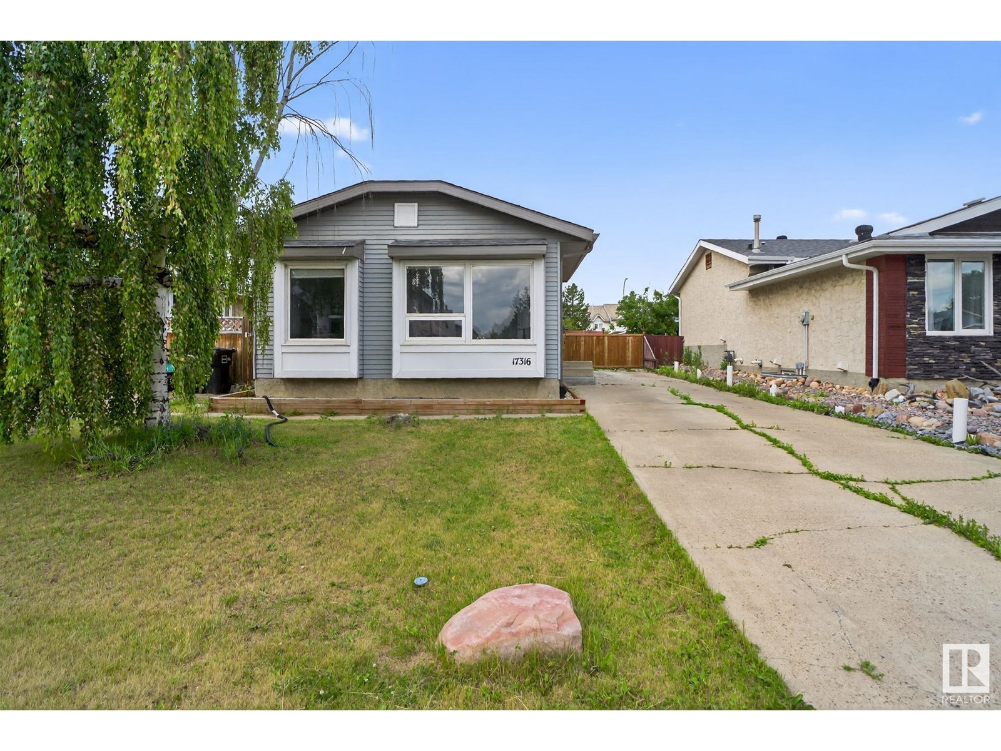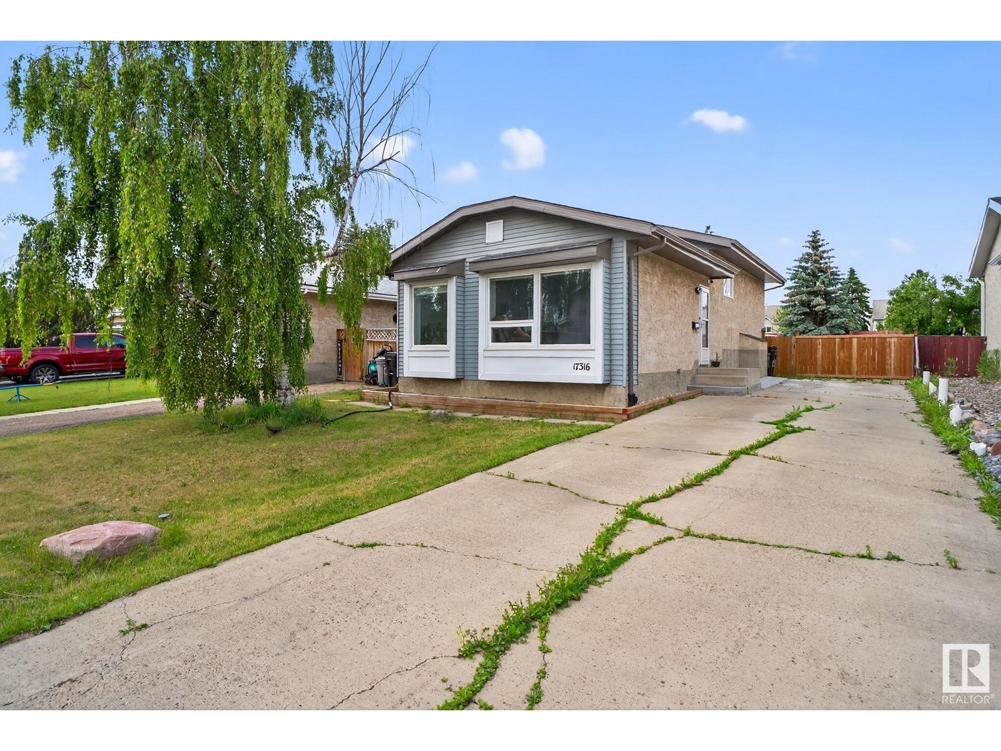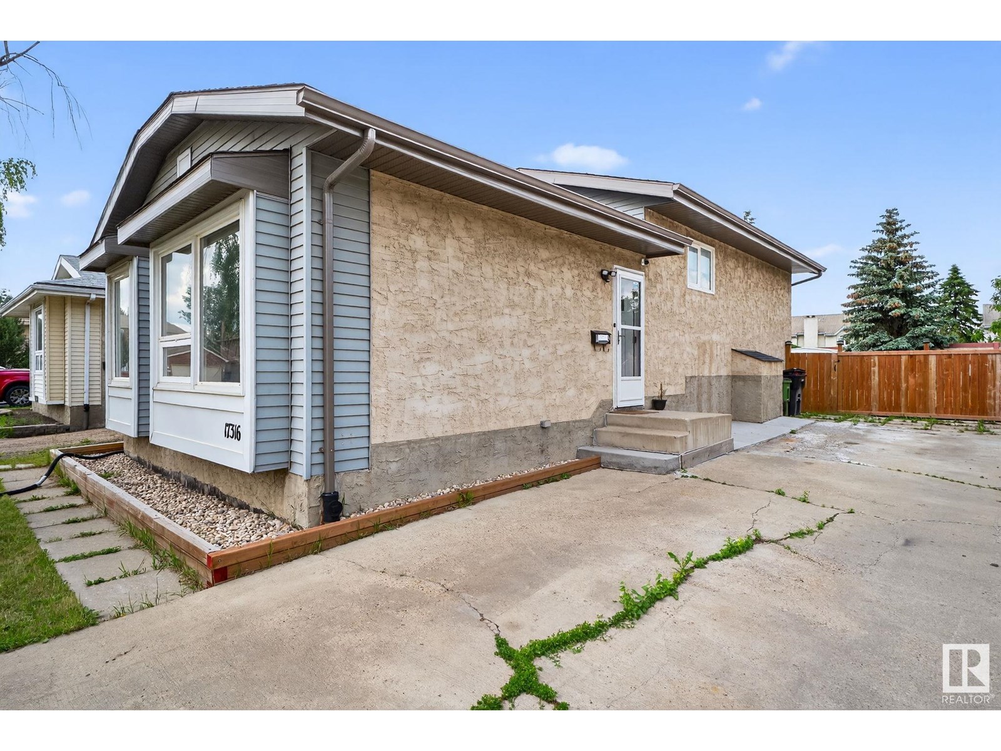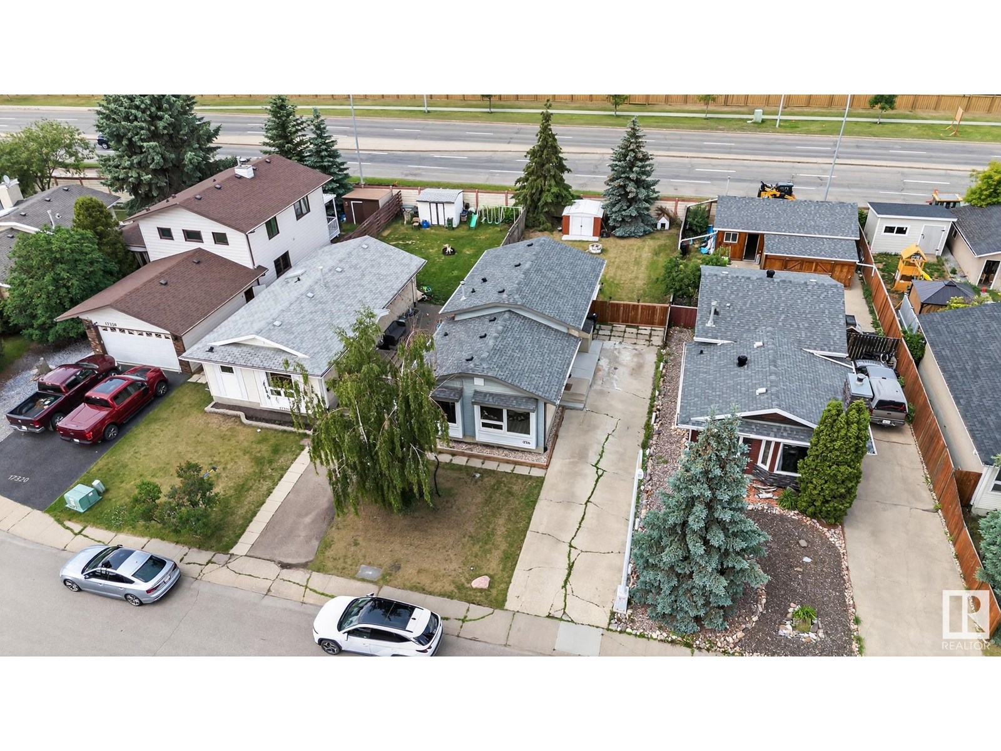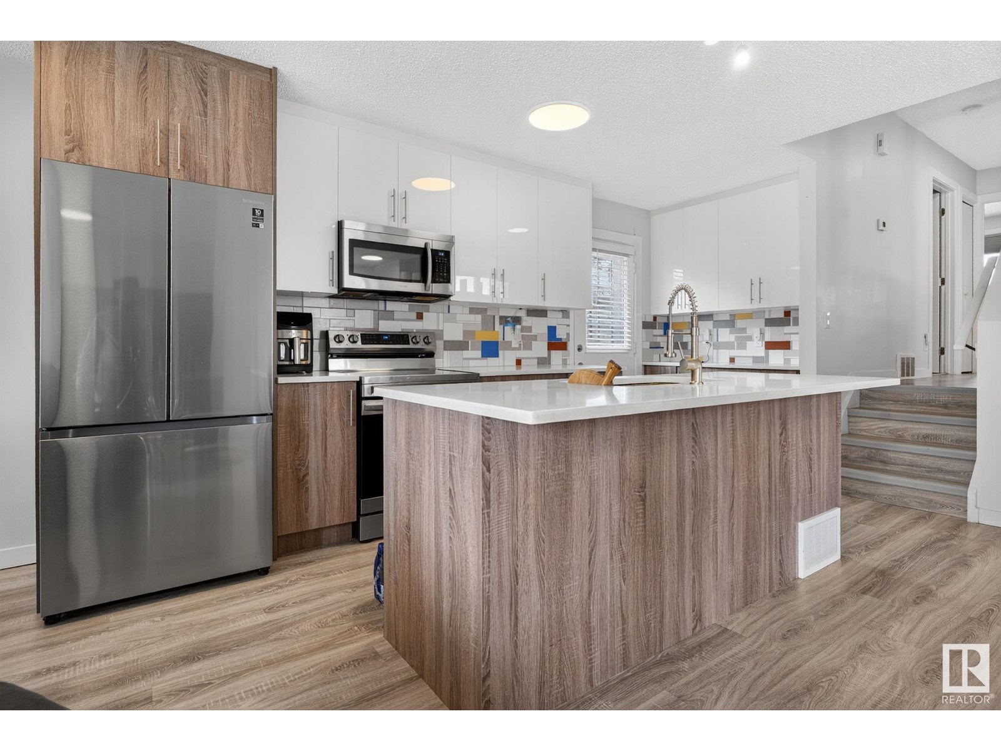3 Bedroom
2 Bathroom
970 ft2
Forced Air
$393,900
Completely RENOVATED 4-level split home in the heart of Summerlea offers comfort & flexible living space for the whole family. The main floor features a bright living room with a charming bay window, a dedicated dining area & a stylish kitchen complete with quartz countertops and newer appliances. Upstairs, you’ll find two generously sized bedrooms, a full bath & a convenient office space—perfect for working from home or studying. The third level boasts a flex area, an additional spacious bedroom & another full bathroom, offering privacy & versatility for guests or teens. The fully finished basement includes a second living area & ample storage space, making it ideal for relaxation or entertaining. Enjoy outdoor living in the large backyard—perfect for gatherings or quiet evenings. Recent upgrades include newer windows, hot water tank & furnace, providing peace of mind & energy efficiency. Ideally located close to schools, shopping, public transportation & all essential amenities. (id:57557)
Property Details
|
MLS® Number
|
E4444425 |
|
Property Type
|
Single Family |
|
Neigbourhood
|
Summerlea |
|
Amenities Near By
|
Playground, Public Transit, Shopping |
|
Features
|
Flat Site, No Back Lane |
Building
|
Bathroom Total
|
2 |
|
Bedrooms Total
|
3 |
|
Amenities
|
Vinyl Windows |
|
Appliances
|
Dishwasher, Dryer, Microwave Range Hood Combo, Refrigerator, Stove, Washer |
|
Basement Development
|
Finished |
|
Basement Type
|
Full (finished) |
|
Constructed Date
|
1983 |
|
Construction Style Attachment
|
Detached |
|
Fire Protection
|
Smoke Detectors |
|
Heating Type
|
Forced Air |
|
Size Interior
|
970 Ft2 |
|
Type
|
House |
Parking
Land
|
Acreage
|
No |
|
Fence Type
|
Fence |
|
Land Amenities
|
Playground, Public Transit, Shopping |
Rooms
| Level |
Type |
Length |
Width |
Dimensions |
|
Basement |
Family Room |
|
|
Measurements not available |
|
Lower Level |
Bedroom 3 |
|
|
Measurements not available |
|
Lower Level |
Office |
2.2 m |
3.49 m |
2.2 m x 3.49 m |
|
Main Level |
Living Room |
|
|
3.34m x 6.69m |
|
Main Level |
Dining Room |
|
|
2.55m x 2.10m |
|
Main Level |
Kitchen |
|
|
2.55m x 4.84m |
|
Upper Level |
Primary Bedroom |
3.26 m |
4.06 m |
3.26 m x 4.06 m |
|
Upper Level |
Bedroom 2 |
2.58 m |
3 m |
2.58 m x 3 m |
https://www.realtor.ca/real-estate/28524691/17316-94a-av-nw-edmonton-summerlea

