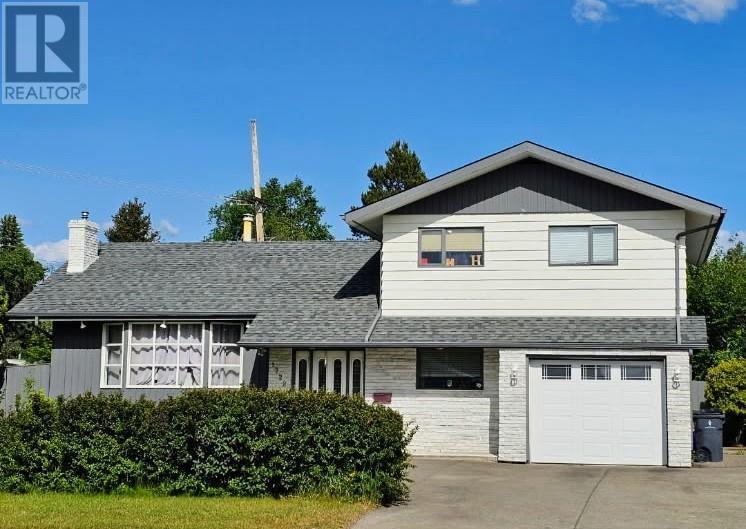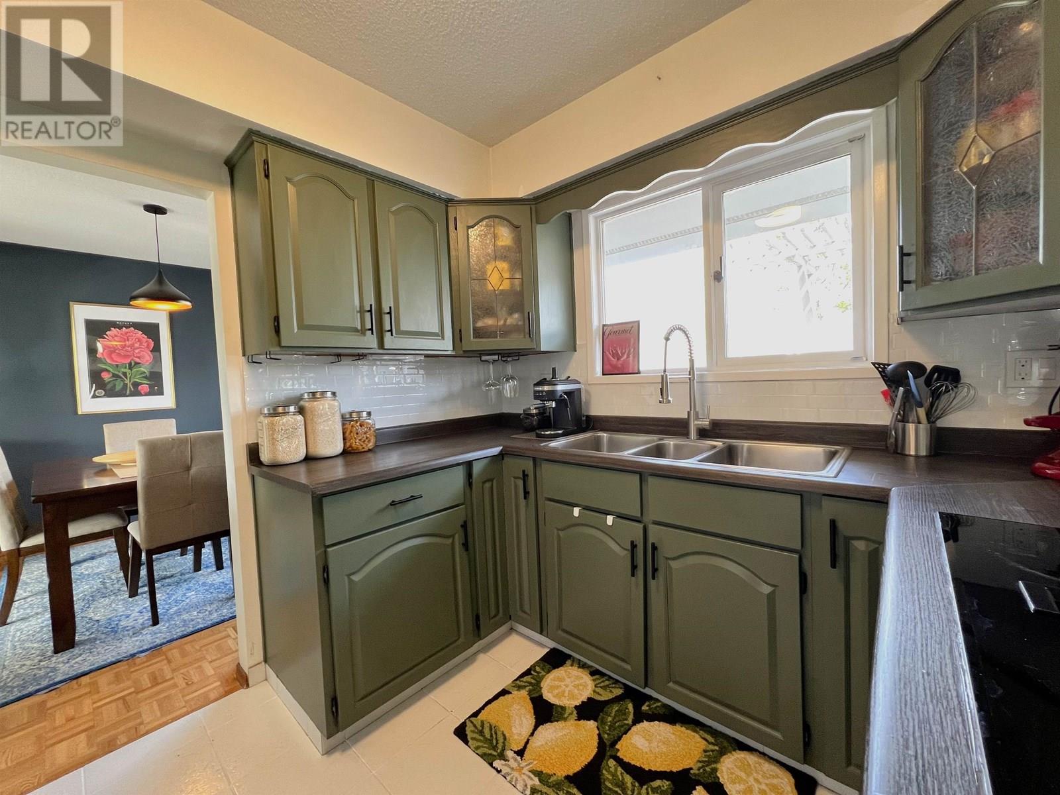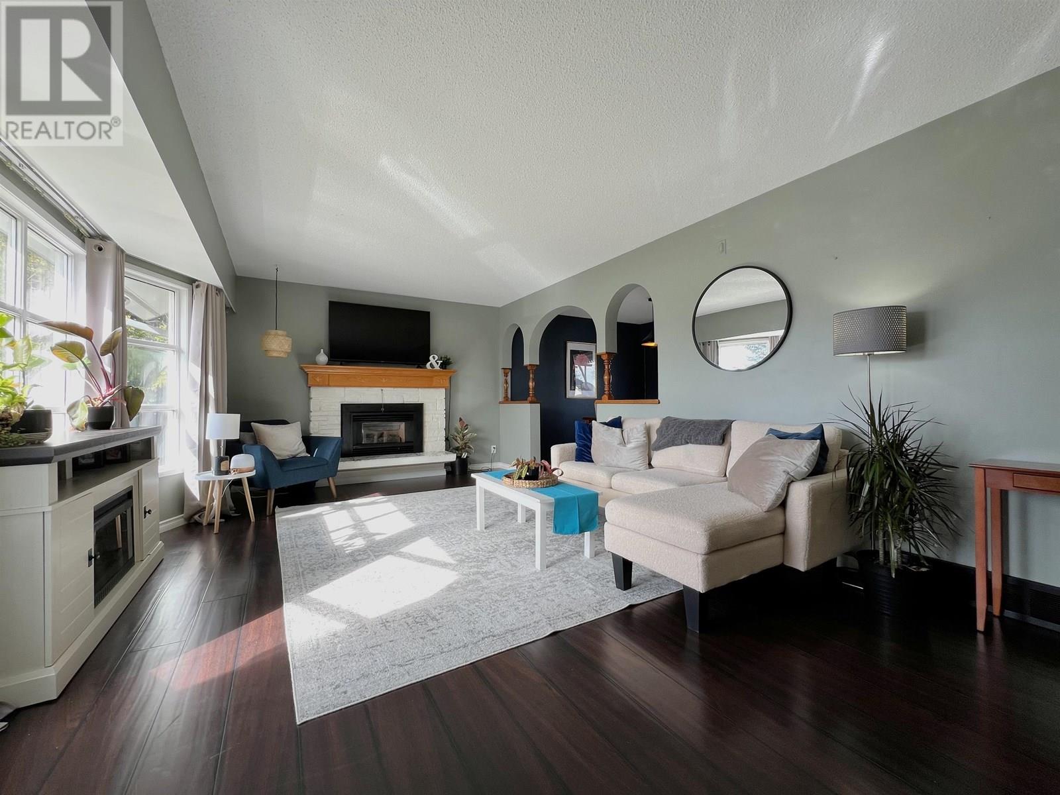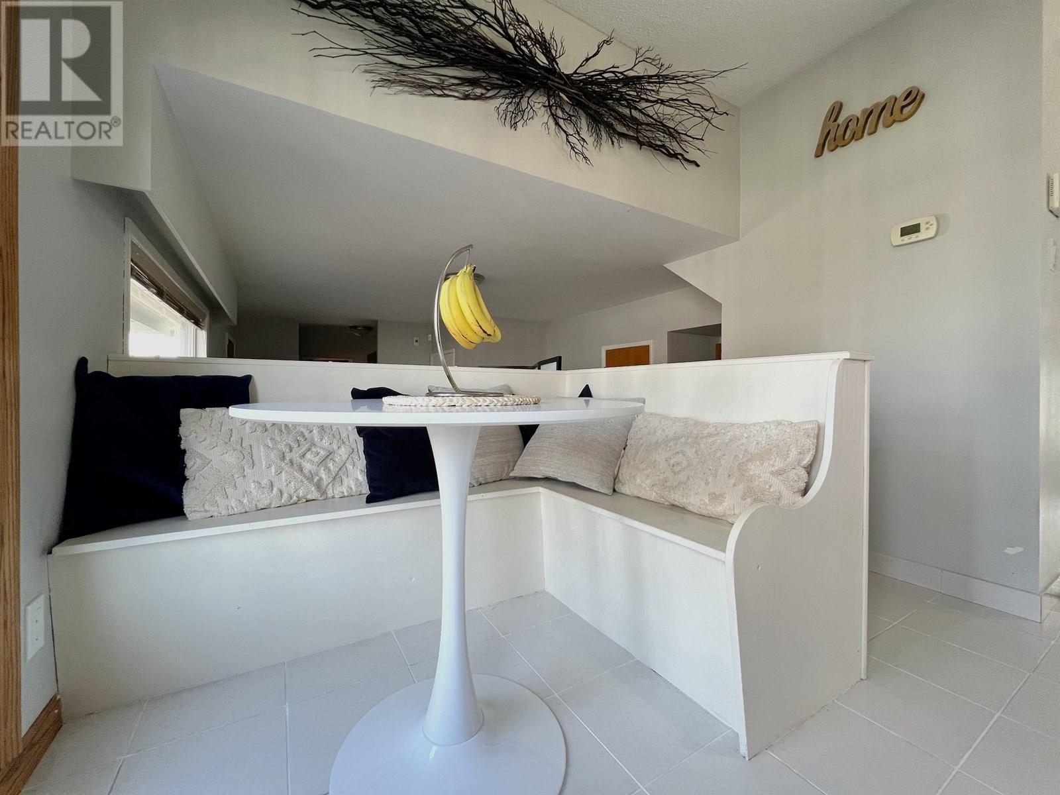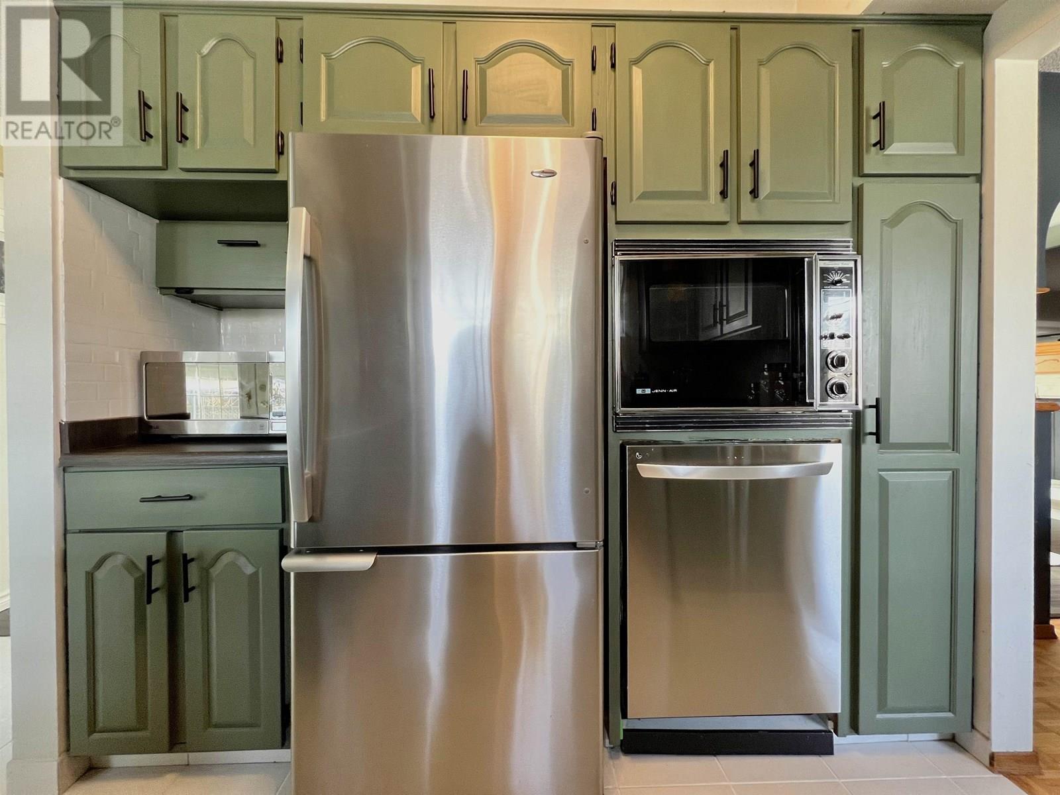3 Bedroom
3 Bathroom
2,080 ft2
Fireplace
Forced Air
$449,900
Spacious 4-level split with 3 bedrooms plus a den and 3 bathrooms. This home offers updated paint and flooring, a bright layout with lots of windows, and a cozy gas fireplace. The kitchen includes a breakfast nook, dining room and updated appliances—fridge, stovetop, dishwasher, washer, and dryer. The primary bedroom has its own ensuite, and there’s plenty of storage throughout, including a large basement. Outside features a split-level concrete aggregate patio, partially covered, with a hot tub. Extras include a newer hot water tank, A/C, a security system, and a single-car garage with house access. Located close to the hospital, schools, parks, and shopping. A big home full of character that feels like home. (id:57557)
Property Details
|
MLS® Number
|
R2992354 |
|
Property Type
|
Single Family |
Building
|
Bathroom Total
|
3 |
|
Bedrooms Total
|
3 |
|
Appliances
|
Dishwasher, Range |
|
Basement Development
|
Finished |
|
Basement Type
|
N/a (finished) |
|
Constructed Date
|
1966 |
|
Construction Style Attachment
|
Detached |
|
Construction Style Split Level
|
Split Level |
|
Fireplace Present
|
Yes |
|
Fireplace Total
|
1 |
|
Foundation Type
|
Concrete Perimeter |
|
Heating Fuel
|
Natural Gas |
|
Heating Type
|
Forced Air |
|
Roof Material
|
Asphalt Shingle |
|
Roof Style
|
Conventional |
|
Stories Total
|
2 |
|
Size Interior
|
2,080 Ft2 |
|
Type
|
House |
|
Utility Water
|
Municipal Water |
Parking
Land
|
Acreage
|
No |
|
Size Irregular
|
7260 |
|
Size Total
|
7260 Sqft |
|
Size Total Text
|
7260 Sqft |
Rooms
| Level |
Type |
Length |
Width |
Dimensions |
|
Above |
Primary Bedroom |
12 ft ,7 in |
12 ft ,5 in |
12 ft ,7 in x 12 ft ,5 in |
|
Above |
Bedroom 2 |
9 ft ,1 in |
12 ft ,2 in |
9 ft ,1 in x 12 ft ,2 in |
|
Above |
Bedroom 3 |
8 ft ,1 in |
11 ft ,8 in |
8 ft ,1 in x 11 ft ,8 in |
|
Basement |
Laundry Room |
9 ft ,4 in |
26 ft ,5 in |
9 ft ,4 in x 26 ft ,5 in |
|
Basement |
Recreational, Games Room |
10 ft ,1 in |
20 ft ,9 in |
10 ft ,1 in x 20 ft ,9 in |
|
Lower Level |
Den |
9 ft ,5 in |
11 ft ,1 in |
9 ft ,5 in x 11 ft ,1 in |
|
Lower Level |
Foyer |
5 ft |
7 ft ,8 in |
5 ft x 7 ft ,8 in |
|
Lower Level |
Family Room |
11 ft ,1 in |
11 ft ,9 in |
11 ft ,1 in x 11 ft ,9 in |
|
Main Level |
Kitchen |
9 ft ,4 in |
9 ft ,7 in |
9 ft ,4 in x 9 ft ,7 in |
|
Main Level |
Living Room |
23 ft ,2 in |
11 ft ,4 in |
23 ft ,2 in x 11 ft ,4 in |
|
Main Level |
Dining Room |
10 ft ,2 in |
9 ft ,7 in |
10 ft ,2 in x 9 ft ,7 in |
|
Main Level |
Eating Area |
7 ft ,8 in |
6 ft ,4 in |
7 ft ,8 in x 6 ft ,4 in |
https://www.realtor.ca/real-estate/28196712/1722-carney-street-prince-george

