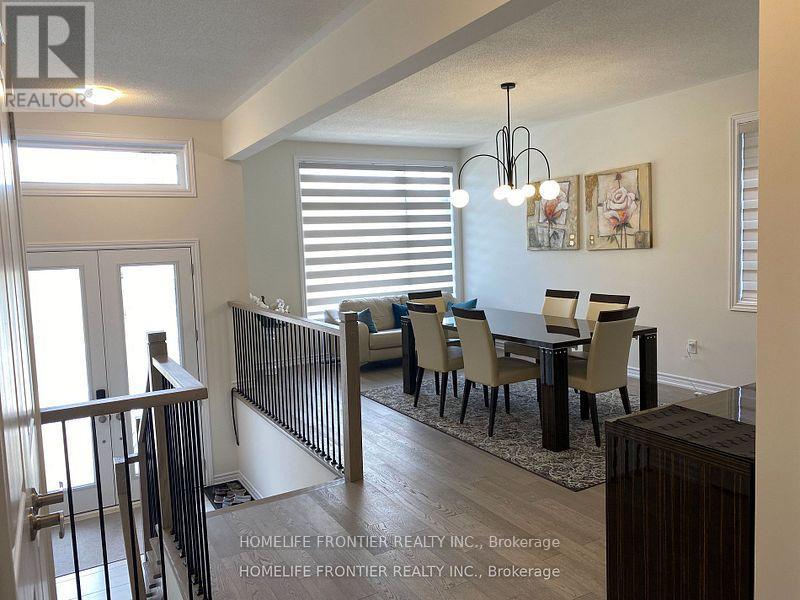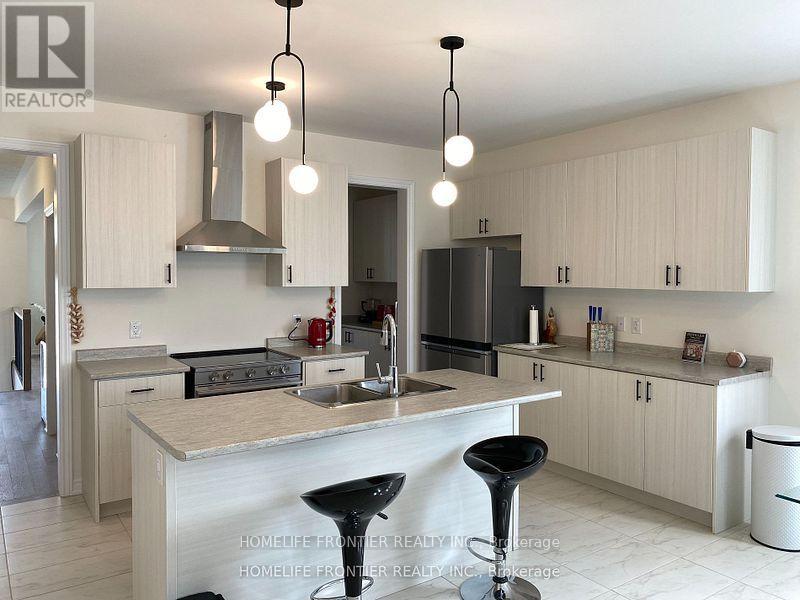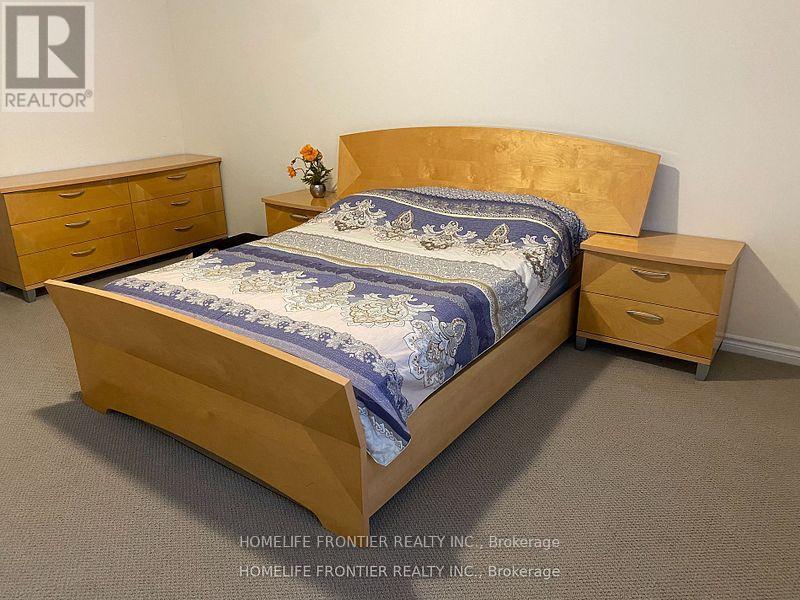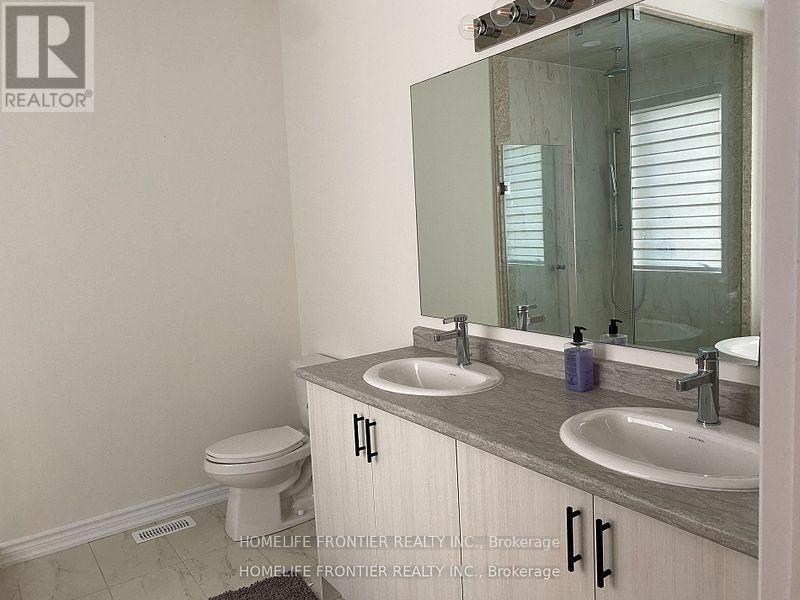3 Bedroom
3 Bathroom
2,000 - 2,500 ft2
Bungalow
Fireplace
Central Air Conditioning
Forced Air
$4,200 Unknown
*SEASONAL/ MONTHLY RENTAL* Fully furnished 3 Bedrooms 3 washrooms this beautiful home offers both comfort & convenience for your stay. Gorgeous gourmet fully equipped kitchen and separate large dining room, TV, Electrical Fireplace, Private back yard and deck with BBQ, All utilities included + high speed internet, 2 car garage + 2 additional spots on the driveway, 20 mins to Collingwood, 10 min walk to Beach 6 with beautiful sunset views, new Casino is only 5 minute drive. Close to shopping plaza, restaurants & amenities. Available from June to October, offering flexible dates & the option to extend your stay. Secure your summer escape now and embrace the beauty of Simcoe county & everything it has to offer. You will love our home either you are for pleasure or for business. (id:57557)
Property Details
|
MLS® Number
|
S12154168 |
|
Property Type
|
Single Family |
|
Community Name
|
Wasaga Beach |
|
Amenities Near By
|
Beach, Park, Public Transit, Schools, Ski Area |
|
Parking Space Total
|
4 |
|
View Type
|
View |
Building
|
Bathroom Total
|
3 |
|
Bedrooms Above Ground
|
3 |
|
Bedrooms Total
|
3 |
|
Age
|
0 To 5 Years |
|
Appliances
|
Furniture |
|
Architectural Style
|
Bungalow |
|
Basement Type
|
Full |
|
Construction Style Attachment
|
Detached |
|
Cooling Type
|
Central Air Conditioning |
|
Exterior Finish
|
Stone, Vinyl Siding |
|
Fireplace Present
|
Yes |
|
Flooring Type
|
Ceramic, Hardwood, Carpeted |
|
Foundation Type
|
Concrete |
|
Half Bath Total
|
1 |
|
Heating Fuel
|
Natural Gas |
|
Heating Type
|
Forced Air |
|
Stories Total
|
1 |
|
Size Interior
|
2,000 - 2,500 Ft2 |
|
Type
|
House |
|
Utility Water
|
Municipal Water |
Parking
Land
|
Acreage
|
No |
|
Land Amenities
|
Beach, Park, Public Transit, Schools, Ski Area |
|
Sewer
|
Sanitary Sewer |
|
Size Depth
|
159 Ft |
|
Size Frontage
|
52 Ft |
|
Size Irregular
|
52 X 159 Ft |
|
Size Total Text
|
52 X 159 Ft|under 1/2 Acre |
Rooms
| Level |
Type |
Length |
Width |
Dimensions |
|
Main Level |
Kitchen |
2.9 m |
4.7 m |
2.9 m x 4.7 m |
|
Main Level |
Eating Area |
3 m |
4.7 m |
3 m x 4.7 m |
|
Main Level |
Family Room |
4.6 m |
4.7 m |
4.6 m x 4.7 m |
|
Main Level |
Dining Room |
6.2 m |
3.4 m |
6.2 m x 3.4 m |
|
Main Level |
Primary Bedroom |
5.2 m |
3.8 m |
5.2 m x 3.8 m |
|
Main Level |
Bedroom 2 |
3.2 m |
3 m |
3.2 m x 3 m |
|
Main Level |
Bedroom 3 |
3 m |
3.8 m |
3 m x 3.8 m |
Utilities
|
Cable
|
Installed |
|
Electricity
|
Installed |
|
Sewer
|
Installed |
https://www.realtor.ca/real-estate/28325430/172-ramblewood-drive-wasaga-beach-wasaga-beach











