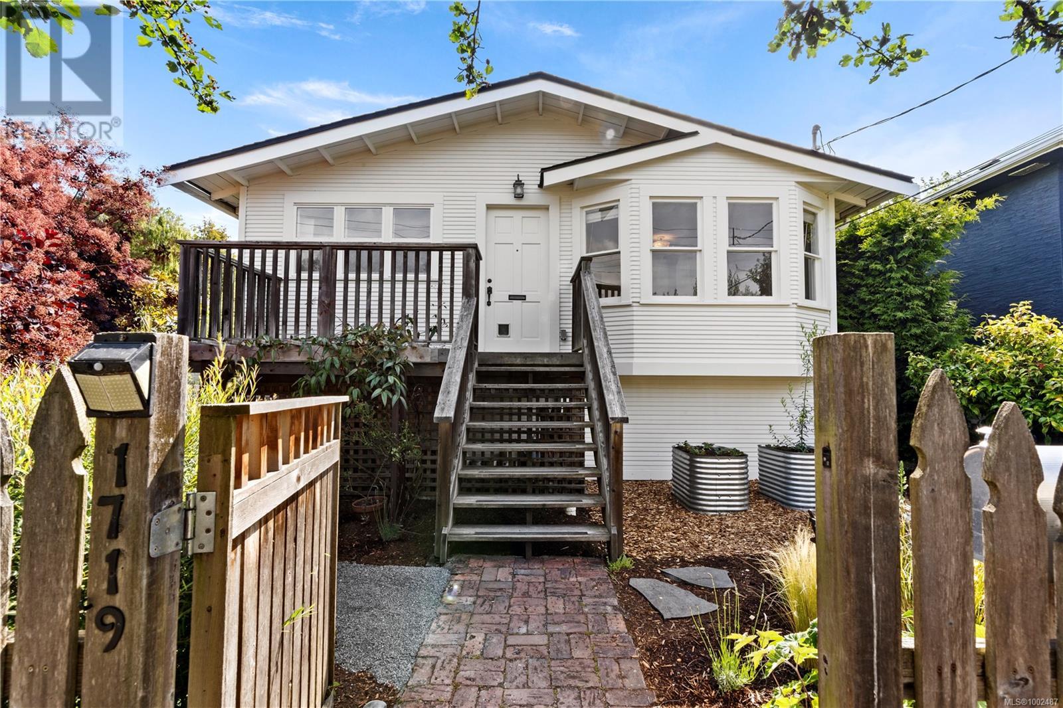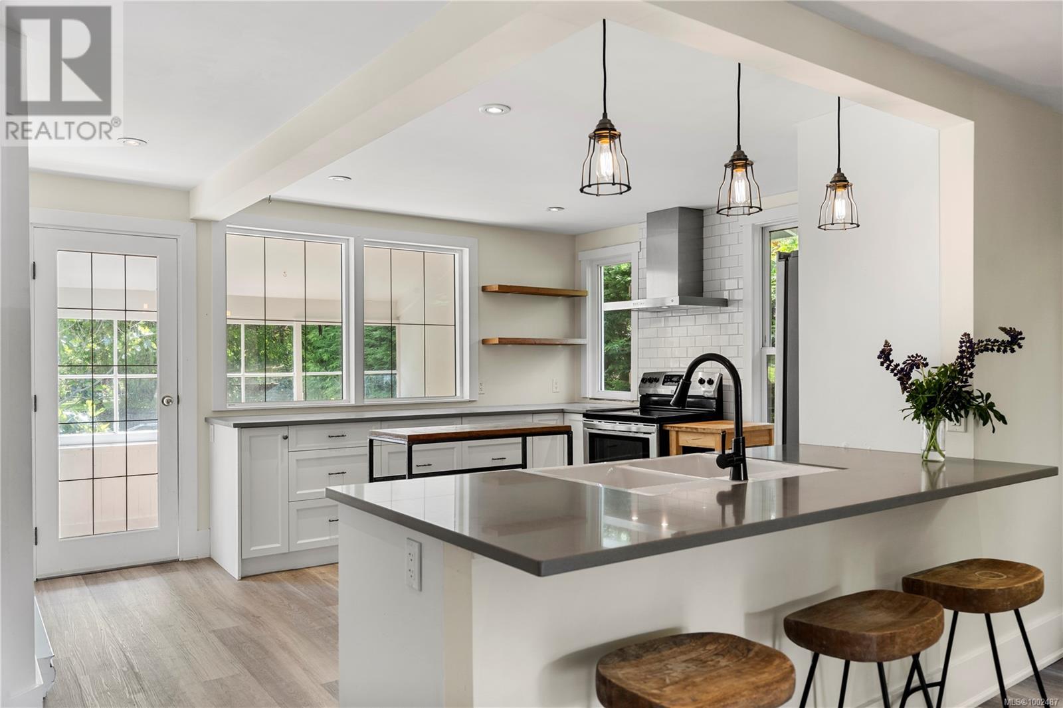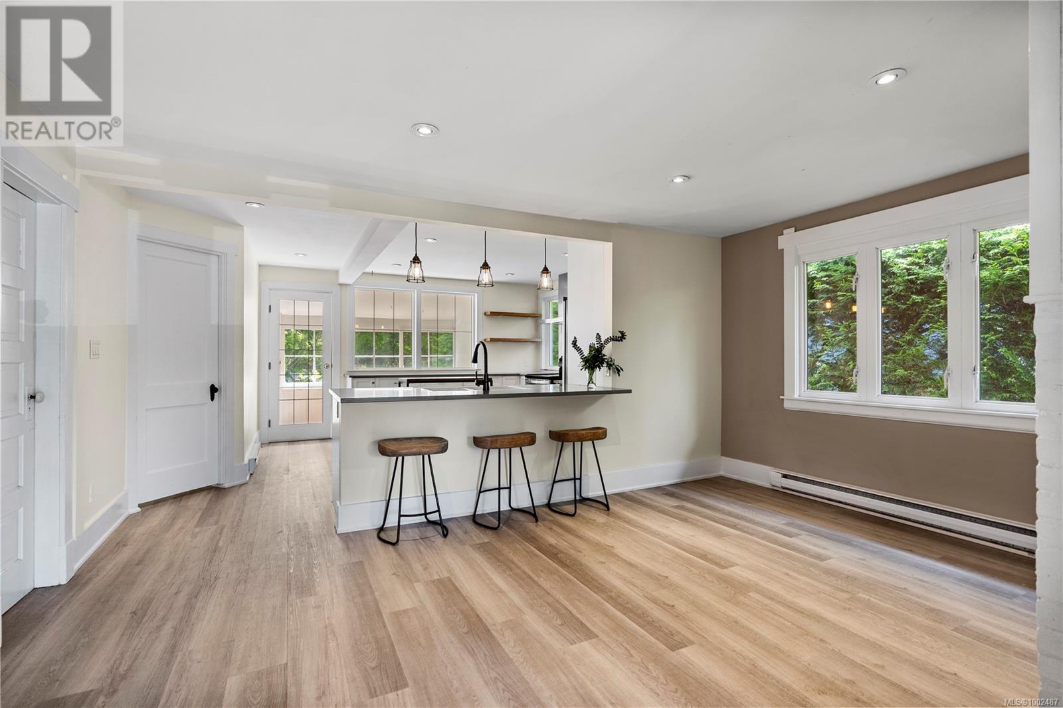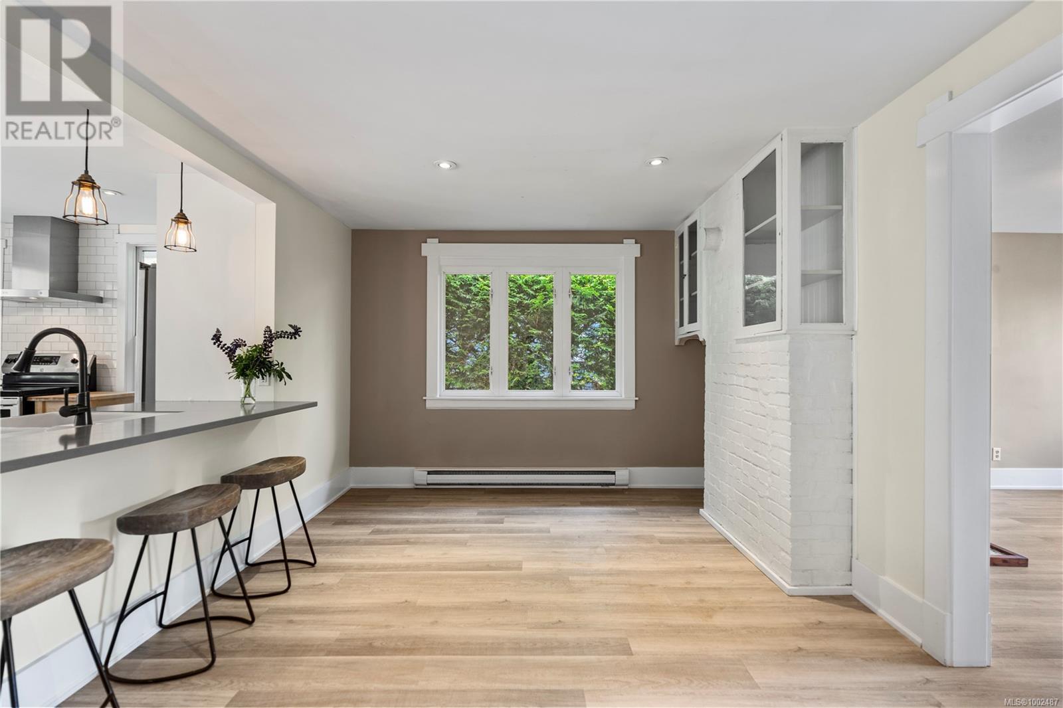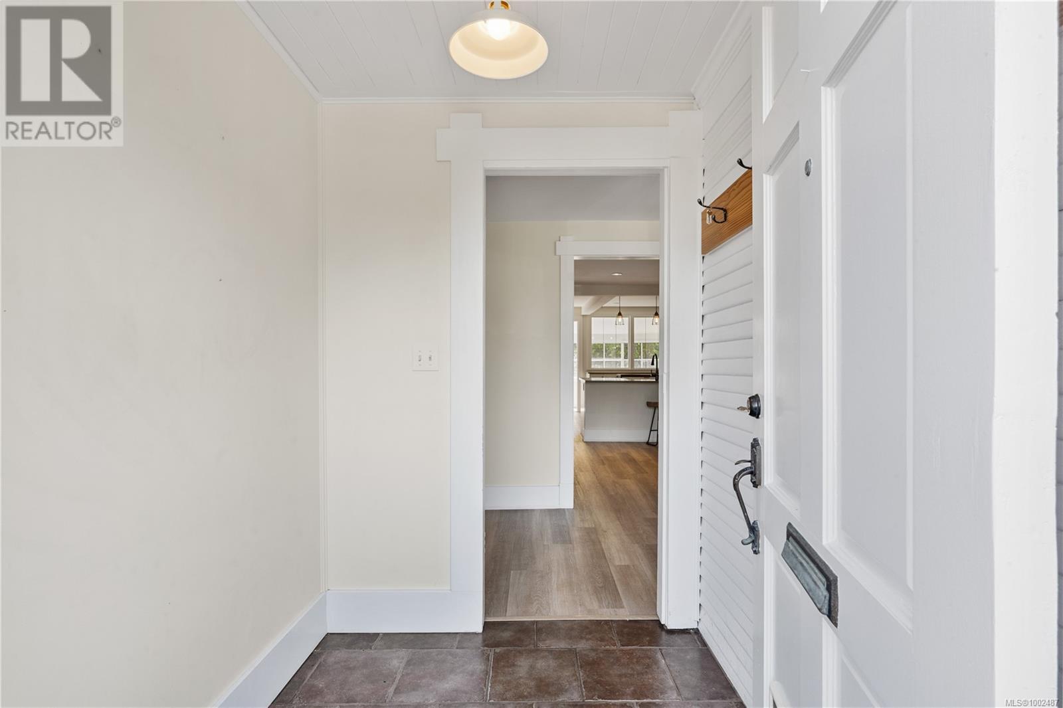3 Bedroom
2 Bathroom
2,188 ft2
Character
Fireplace
None
Baseboard Heaters
$1,125,000
This beautifully restored character home blends timeless charm with modern comfort in one of Victoria’s most sought-after locations. Backing onto Redfern Park and just a short stroll to Oak Bay Village, it features bright, spacious rooms, gleaming updated flooring, and classic details throughout. The primary bedroom includes a flexible adjoining space—ideal as a home office, reading nook, or nursery. A generous dining area flows seamlessly into the updated kitchen with stainless appliances and quartz countertops, while the sun-drenched rear porch is perfect for morning coffee with a park view. Upstairs (ceiling height approx 5'9'') you'll find an update bathroom featuring a clawfoot tub. Downstairs you'll find a versatile den or guest space, second bathroom, laundry area, and plenty of storage. Set on a quiet, tree-lined street with a fully landscaped front and backyard perfect for both relaxing and entertaining. 200 amp service! A rare find in a prime location. (id:57557)
Property Details
|
MLS® Number
|
1002487 |
|
Property Type
|
Single Family |
|
Neigbourhood
|
Jubilee |
|
Features
|
Central Location, Level Lot, Rectangular |
|
Plan
|
Vip840 |
|
View Type
|
City View |
Building
|
Bathroom Total
|
2 |
|
Bedrooms Total
|
3 |
|
Appliances
|
Refrigerator, Stove, Washer, Dryer |
|
Architectural Style
|
Character |
|
Constructed Date
|
1912 |
|
Cooling Type
|
None |
|
Fireplace Present
|
Yes |
|
Fireplace Total
|
1 |
|
Heating Fuel
|
Electric |
|
Heating Type
|
Baseboard Heaters |
|
Size Interior
|
2,188 Ft2 |
|
Total Finished Area
|
1122 Sqft |
|
Type
|
House |
Parking
Land
|
Acreage
|
No |
|
Size Irregular
|
4240 |
|
Size Total
|
4240 Sqft |
|
Size Total Text
|
4240 Sqft |
|
Zoning Type
|
Residential |
Rooms
| Level |
Type |
Length |
Width |
Dimensions |
|
Lower Level |
Bathroom |
|
|
3-Piece |
|
Lower Level |
Bedroom |
15 ft |
12 ft |
15 ft x 12 ft |
|
Lower Level |
Workshop |
|
|
18' x 14' |
|
Lower Level |
Storage |
|
|
18' x 12' |
|
Lower Level |
Laundry Room |
|
|
12' x 5' |
|
Main Level |
Sunroom |
|
|
4' x 10' |
|
Main Level |
Office |
|
|
9' x 6' |
|
Main Level |
Bedroom |
12 ft |
10 ft |
12 ft x 10 ft |
|
Main Level |
Bathroom |
|
|
4-Piece |
|
Main Level |
Primary Bedroom |
|
|
12' x 10' |
|
Main Level |
Kitchen |
14 ft |
13 ft |
14 ft x 13 ft |
|
Main Level |
Dining Room |
|
|
16' x 11' |
|
Main Level |
Living Room |
|
|
14' x 11' |
|
Main Level |
Entrance |
|
|
5' x 6' |
https://www.realtor.ca/real-estate/28429957/1719-lee-ave-victoria-jubilee

