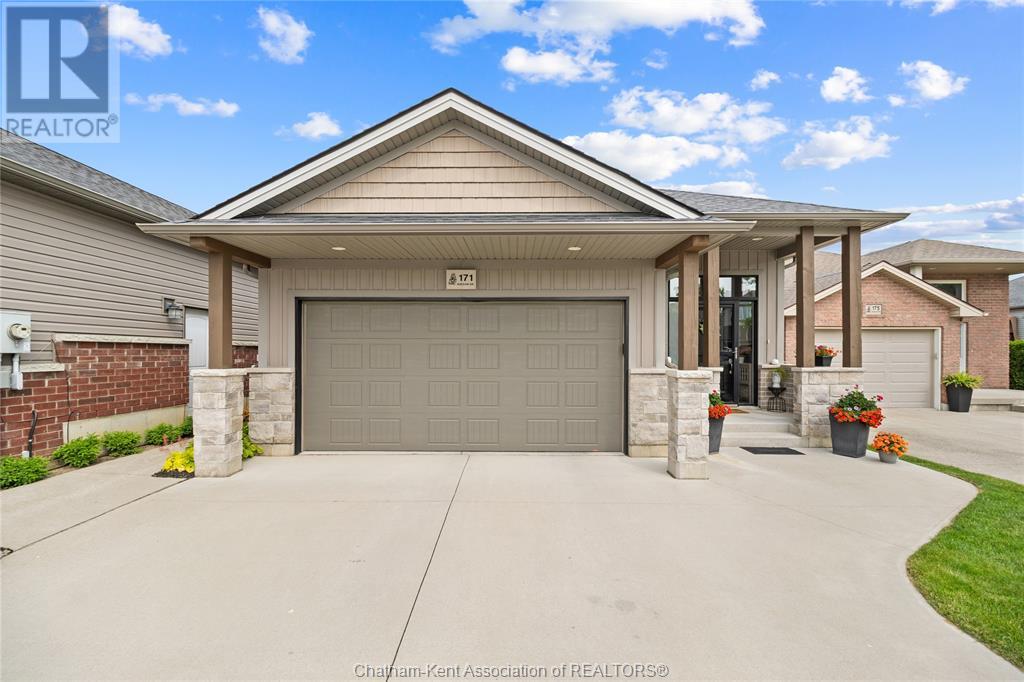3 Bedroom
3 Bathroom
Bungalow
Fireplace
Fully Air Conditioned
Forced Air
Landscaped
$619,500
Step into this stunning, thoughtfully designed home where style, comfort, and functionality come together effortlessly. From the moment you enter the welcoming foyer, you'll appreciate the high-quality finishes and pride of ownership throughout.The heart of the home is a bright, modern white kitchen featuring sleek quartz countertops, a striking herringbone tile backsplash, and a large island perfect for gathering. The open-concept living room offers a cozy natural gas fireplace and a set of show-stopping patio doors that flood the space with light and lead to your own backyard oasis. The spacious primary suite is a true retreat with a luxurious glass shower and a generous walk-in closet. A unique 2-piece powder room and convenient main floor laundry add to the home’s exceptional layout. Downstairs, the lower level is made for entertaining with a fantastic family room complete with a second natural gas fireplace, custom built-ins, and a stylish wet bar. You'll also find two additional well-sized bedrooms and a beautiful 4-piece bath. Step outside to enjoy the large covered deck with custom privacy blinds and professionally landscaped yard—your own private escape. Add in the beautiful curb appeal, spacious garage, and quiet, desirable neighbourhood, and you’ve found a home that truly stands out. (id:57557)
Property Details
|
MLS® Number
|
25015159 |
|
Property Type
|
Single Family |
|
Features
|
Double Width Or More Driveway, Concrete Driveway |
Building
|
Bathroom Total
|
3 |
|
Bedrooms Above Ground
|
1 |
|
Bedrooms Below Ground
|
2 |
|
Bedrooms Total
|
3 |
|
Appliances
|
Dishwasher, Dryer, Refrigerator, Stove, Washer |
|
Architectural Style
|
Bungalow |
|
Constructed Date
|
2016 |
|
Construction Style Attachment
|
Detached |
|
Cooling Type
|
Fully Air Conditioned |
|
Exterior Finish
|
Aluminum/vinyl, Brick |
|
Fireplace Fuel
|
Gas,gas |
|
Fireplace Present
|
Yes |
|
Fireplace Type
|
Direct Vent,direct Vent |
|
Flooring Type
|
Ceramic/porcelain, Laminate |
|
Foundation Type
|
Concrete |
|
Half Bath Total
|
1 |
|
Heating Fuel
|
Natural Gas |
|
Heating Type
|
Forced Air |
|
Stories Total
|
1 |
|
Type
|
House |
Parking
Land
|
Acreage
|
No |
|
Landscape Features
|
Landscaped |
|
Size Irregular
|
39.57 X / 0.111 Ac |
|
Size Total Text
|
39.57 X / 0.111 Ac|under 1/4 Acre |
|
Zoning Description
|
Rl8 |
Rooms
| Level |
Type |
Length |
Width |
Dimensions |
|
Lower Level |
4pc Bathroom |
|
|
Measurements not available |
|
Lower Level |
Bedroom |
10 ft ,5 in |
14 ft ,11 in |
10 ft ,5 in x 14 ft ,11 in |
|
Lower Level |
Bedroom |
10 ft ,5 in |
14 ft ,11 in |
10 ft ,5 in x 14 ft ,11 in |
|
Lower Level |
Recreation Room |
26 ft ,6 in |
21 ft |
26 ft ,6 in x 21 ft |
|
Main Level |
2pc Bathroom |
|
|
Measurements not available |
|
Main Level |
Laundry Room |
7 ft ,11 in |
6 ft |
7 ft ,11 in x 6 ft |
|
Main Level |
3pc Ensuite Bath |
8 ft ,6 in |
13 ft ,8 in |
8 ft ,6 in x 13 ft ,8 in |
|
Main Level |
Primary Bedroom |
12 ft ,5 in |
13 ft ,7 in |
12 ft ,5 in x 13 ft ,7 in |
|
Main Level |
Living Room |
17 ft ,7 in |
14 ft ,2 in |
17 ft ,7 in x 14 ft ,2 in |
|
Main Level |
Kitchen/dining Room |
39 ft |
13 ft ,6 in |
39 ft x 13 ft ,6 in |
|
Main Level |
Foyer |
12 ft ,3 in |
9 ft ,9 in |
12 ft ,3 in x 9 ft ,9 in |
https://www.realtor.ca/real-estate/28512978/171-hudson-drive-chatham















































