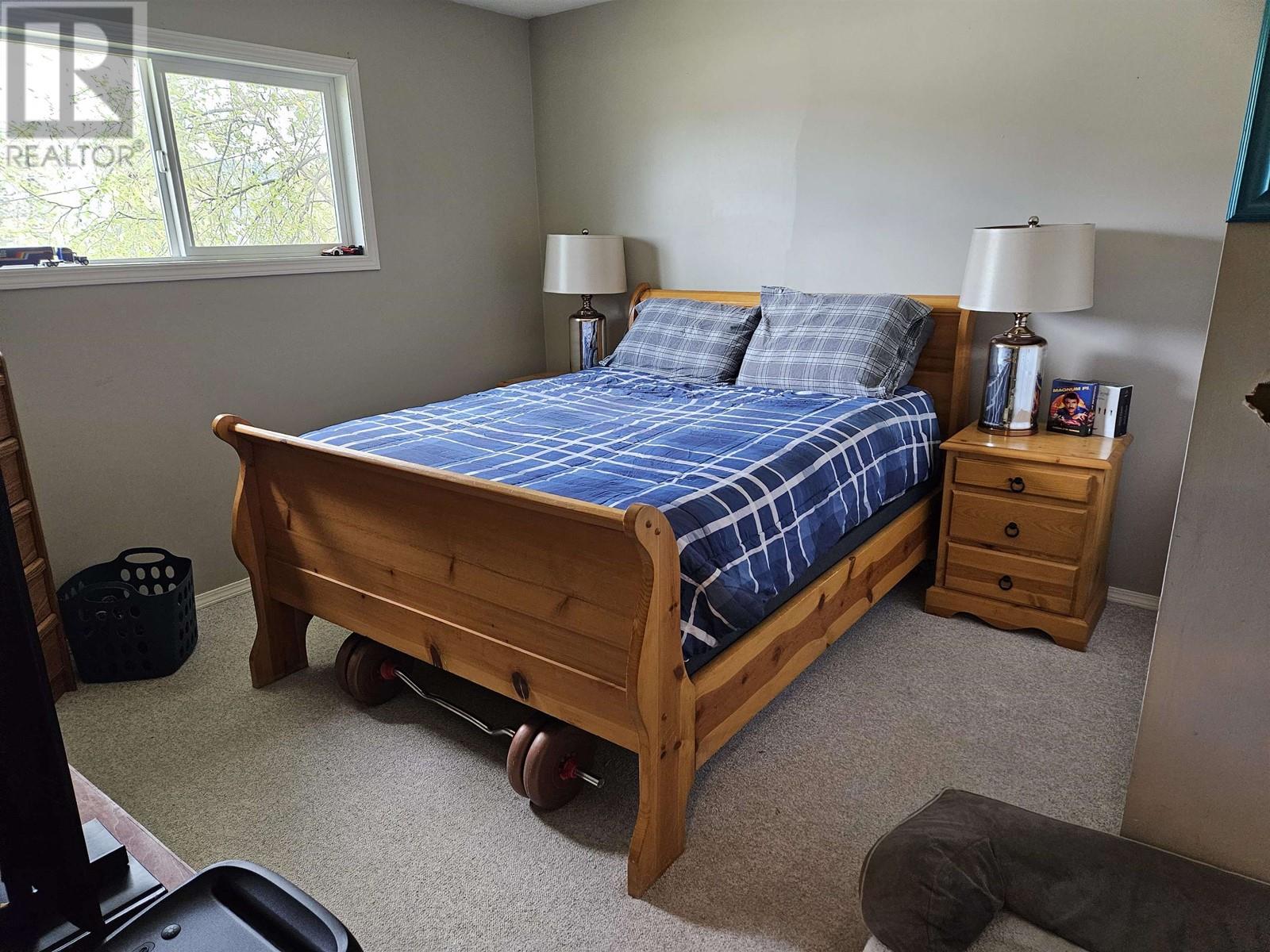4 Bedroom
2 Bathroom
2,600 ft2
Split Level Entry
Forced Air
$595,000
* PREC - Personal Real Estate Corporation. Large 3 bedroom updated home on .78 acre lot just off South Lakeside Dr. Bright open kitchen opens up the landscaped back yard that is partially fenced and has a garden area. Large MBR with walk in closet. Family room currently being used as bedroom, has office space attached. Single detached garage, plus single garage. Bright open suite has private entrance. Many updates throughout including, siding, roof shingles, windows, flooring. Bult in vac. New HWT and furnace 2024. Currently tenant occupied. (id:57557)
Property Details
|
MLS® Number
|
R3001764 |
|
Property Type
|
Single Family |
|
View Type
|
Lake View |
Building
|
Bathroom Total
|
2 |
|
Bedrooms Total
|
4 |
|
Appliances
|
Washer, Dryer, Refrigerator, Stove, Dishwasher |
|
Architectural Style
|
Split Level Entry |
|
Basement Development
|
Finished |
|
Basement Type
|
Full (finished) |
|
Constructed Date
|
1973 |
|
Construction Style Attachment
|
Detached |
|
Exterior Finish
|
Composite Siding |
|
Fire Protection
|
Smoke Detectors |
|
Foundation Type
|
Concrete Perimeter |
|
Heating Fuel
|
Natural Gas |
|
Heating Type
|
Forced Air |
|
Roof Material
|
Asphalt Shingle |
|
Roof Style
|
Conventional |
|
Stories Total
|
2 |
|
Size Interior
|
2,600 Ft2 |
|
Type
|
House |
|
Utility Water
|
Municipal Water |
Parking
Land
|
Acreage
|
No |
|
Size Irregular
|
0.75 |
|
Size Total
|
0.75 Ac |
|
Size Total Text
|
0.75 Ac |
Rooms
| Level |
Type |
Length |
Width |
Dimensions |
|
Lower Level |
Living Room |
13 ft |
12 ft |
13 ft x 12 ft |
|
Lower Level |
Dining Room |
10 ft |
12 ft |
10 ft x 12 ft |
|
Lower Level |
Kitchen |
9 ft |
12 ft |
9 ft x 12 ft |
|
Lower Level |
Bedroom 4 |
10 ft |
12 ft |
10 ft x 12 ft |
|
Lower Level |
Laundry Room |
4 ft |
8 ft |
4 ft x 8 ft |
|
Lower Level |
Other |
7 ft |
12 ft |
7 ft x 12 ft |
|
Upper Level |
Living Room |
16 ft |
14 ft |
16 ft x 14 ft |
|
Upper Level |
Dining Room |
11 ft |
12 ft |
11 ft x 12 ft |
|
Upper Level |
Kitchen |
11 ft |
8 ft |
11 ft x 8 ft |
|
Upper Level |
Primary Bedroom |
22 ft |
11 ft |
22 ft x 11 ft |
|
Upper Level |
Bedroom 2 |
11 ft |
8 ft |
11 ft x 8 ft |
|
Upper Level |
Bedroom 3 |
13 ft |
8 ft |
13 ft x 8 ft |
https://www.realtor.ca/real-estate/28300494/1709-juniper-street-williams-lake































