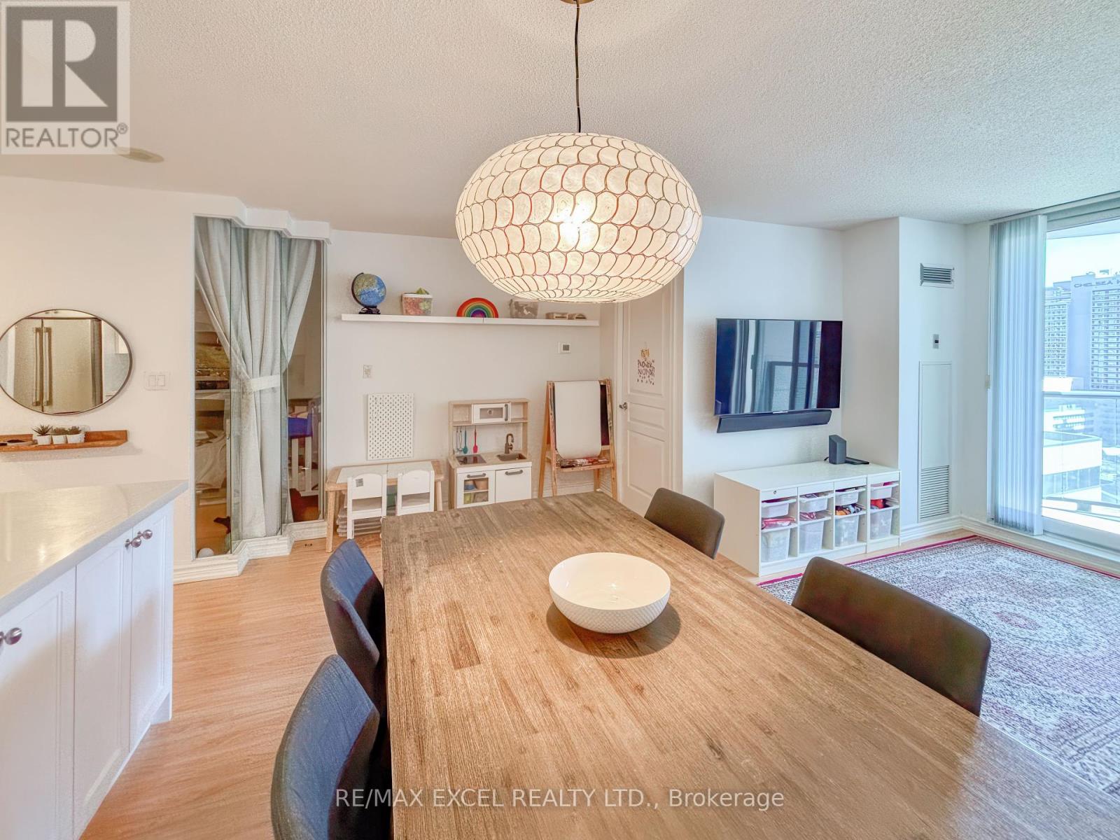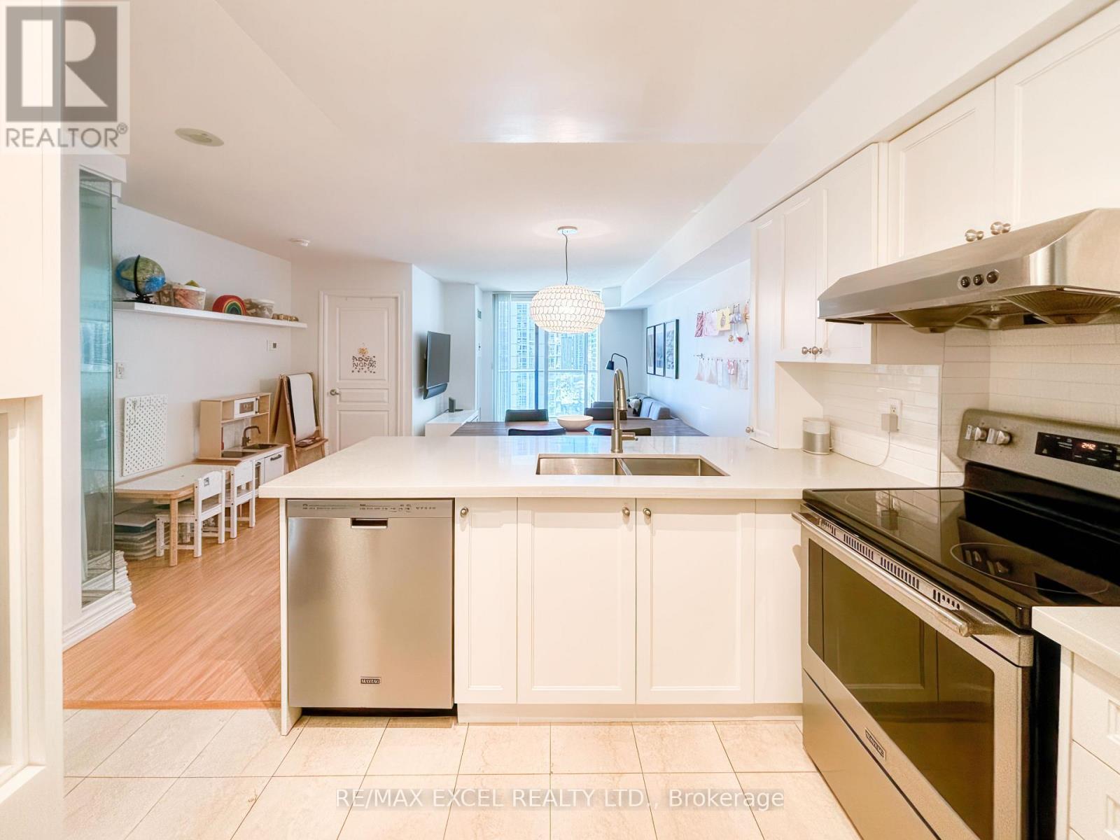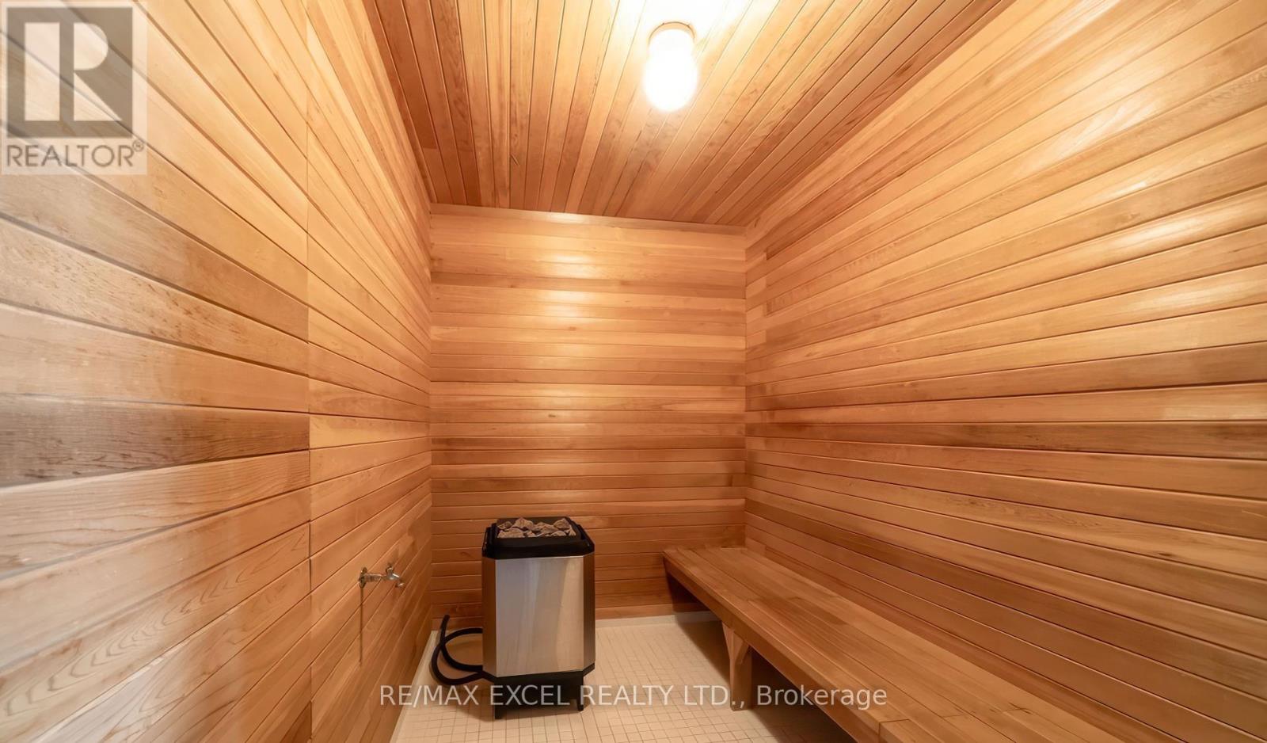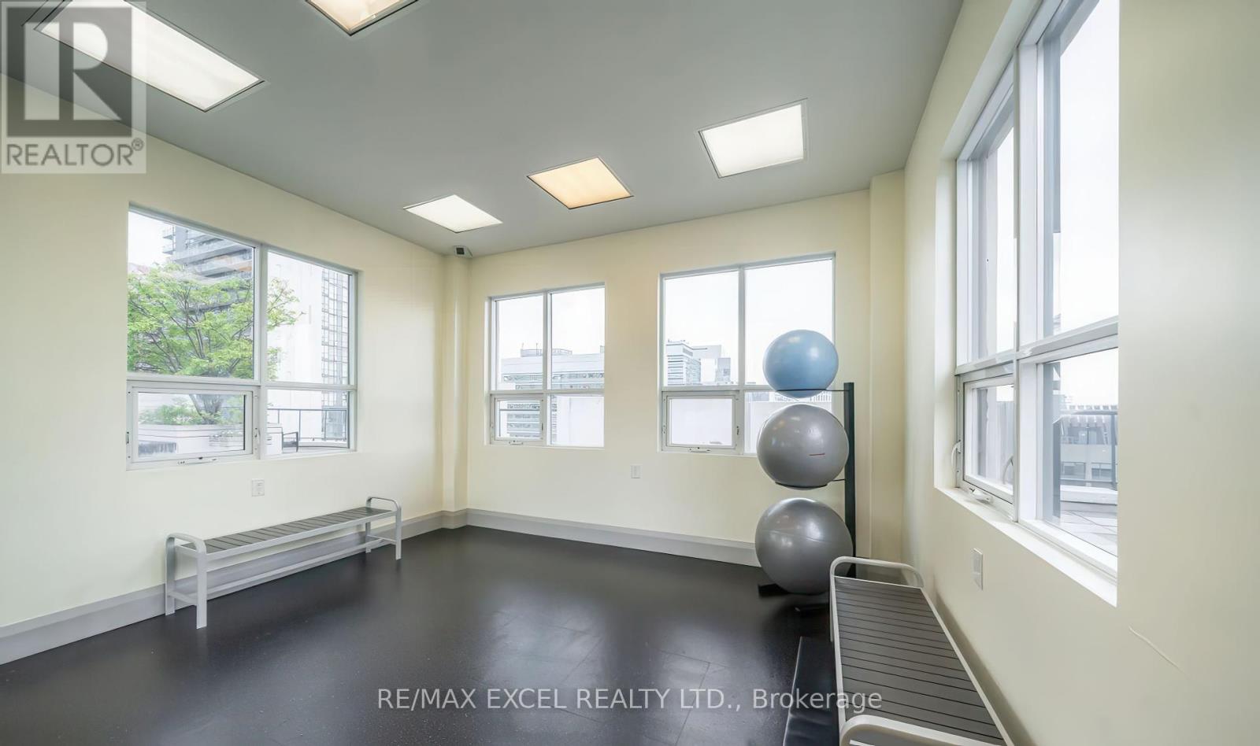2 Bedroom
2 Bathroom
700 - 799 ft2
Central Air Conditioning
Forced Air
$2,800 Monthly
Bay and College Living At It's Best! Premium Open Concept 1 Bedroom + Large Den. That Makes a Perfect 2nd Bedroom or Home Office! A Spacious Living Room with Breathtaking Unobstructed City view. Bright and Beautiful. 9Ft Ceiling. Laminate Flooring Throughout. The Bedroom Features South Facing Views and a 4-piece Ensuite Bathroom. Large Open Concept Living Area Featuring floor-to-ceiling windows, Upgraded Large Kitchen with Modern Appliances, Spacious Dining Area, Breakfast Bar and Granite Countertops and Laundry Room. Includes One Underground Parking and One Locker. Building Offers Excellent Amenities, Including 24 Hour Concierge/Security, Well Equipped Gym, Rooftop Patio With BBQs, Sauna, Party Room, Guest Suites and Visitor Parking! This Building Is Only Steps to college station, metro/farmboy supermarket, Service ontario, LCBO, College park, and tons of Restaurants. Mins to University of Toronto campus, Queens Park, TMC, parks. Walking distance to Bloor Street, , Eaton Centre, Bay St and hospitals. (id:57557)
Property Details
|
MLS® Number
|
C12186019 |
|
Property Type
|
Single Family |
|
Neigbourhood
|
Spadina—Fort York |
|
Community Name
|
Bay Street Corridor |
|
Community Features
|
Pet Restrictions |
|
Features
|
Balcony, Carpet Free |
|
Parking Space Total
|
1 |
Building
|
Bathroom Total
|
2 |
|
Bedrooms Above Ground
|
1 |
|
Bedrooms Below Ground
|
1 |
|
Bedrooms Total
|
2 |
|
Amenities
|
Storage - Locker |
|
Appliances
|
All, Dishwasher, Dryer, Oven, Hood Fan, Stove, Washer, Window Coverings, Refrigerator |
|
Cooling Type
|
Central Air Conditioning |
|
Exterior Finish
|
Concrete |
|
Flooring Type
|
Ceramic, Laminate |
|
Heating Fuel
|
Natural Gas |
|
Heating Type
|
Forced Air |
|
Size Interior
|
700 - 799 Ft2 |
|
Type
|
Apartment |
Parking
Land
Rooms
| Level |
Type |
Length |
Width |
Dimensions |
|
Flat |
Foyer |
3.7 m |
1.6 m |
3.7 m x 1.6 m |
|
Flat |
Living Room |
5.49 m |
4.6 m |
5.49 m x 4.6 m |
|
Flat |
Dining Room |
5.49 m |
4.6 m |
5.49 m x 4.6 m |
|
Flat |
Kitchen |
2.7 m |
2.5 m |
2.7 m x 2.5 m |
|
Flat |
Primary Bedroom |
3.2 m |
3.1 m |
3.2 m x 3.1 m |
|
Flat |
Den |
2.9 m |
2.6 m |
2.9 m x 2.6 m |
|
Flat |
Other |
2.8 m |
1.52 m |
2.8 m x 1.52 m |
https://www.realtor.ca/real-estate/28394606/1705-801-bay-street-s-toronto-bay-street-corridor-bay-street-corridor































