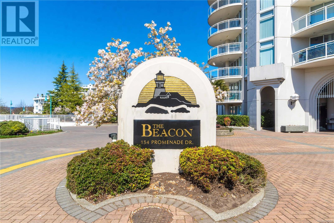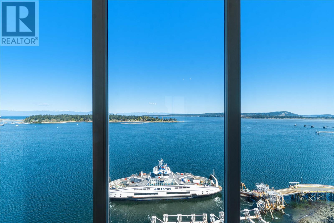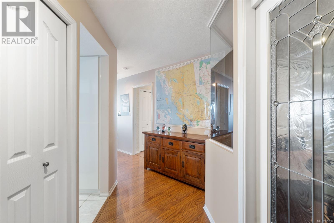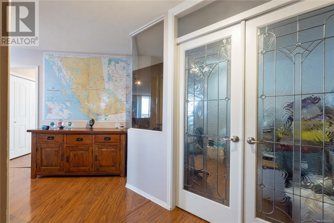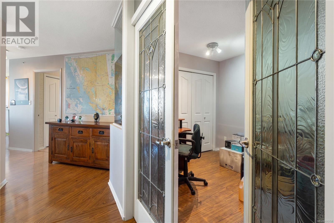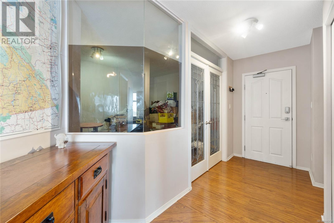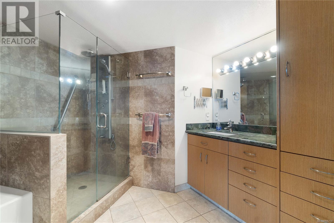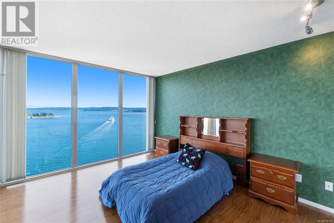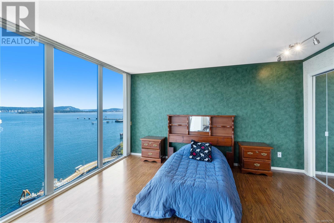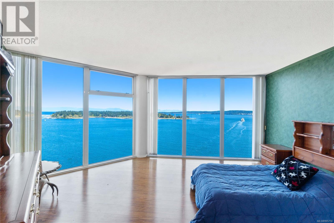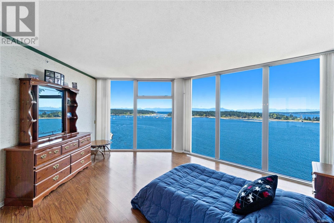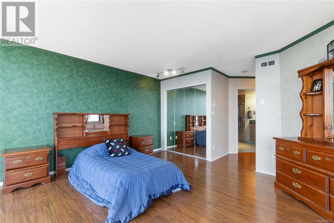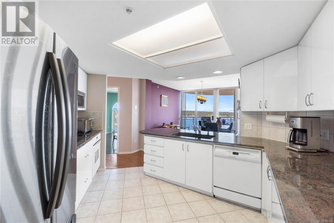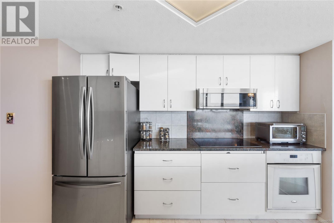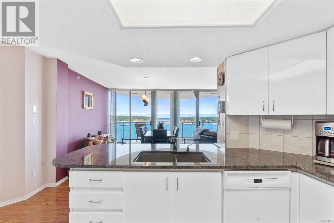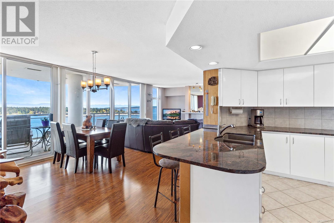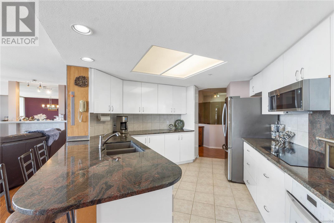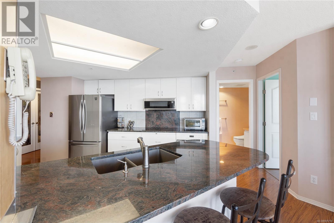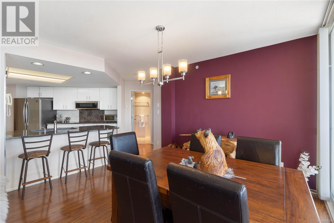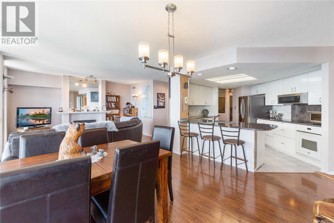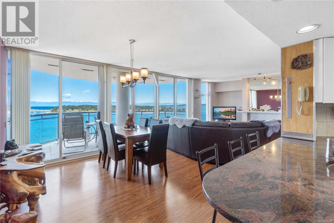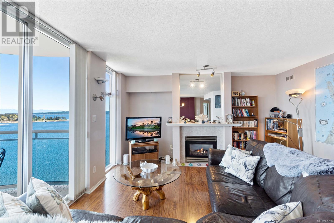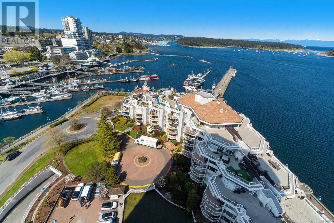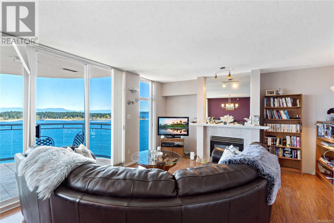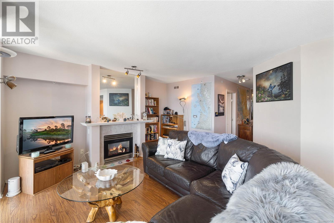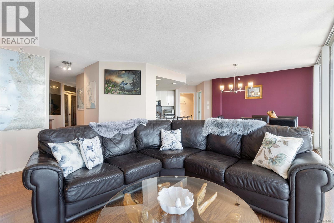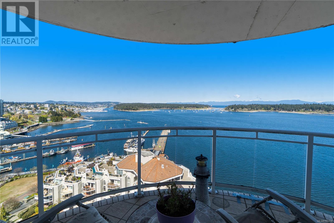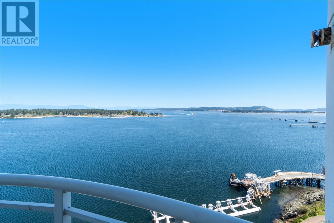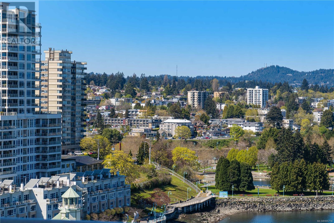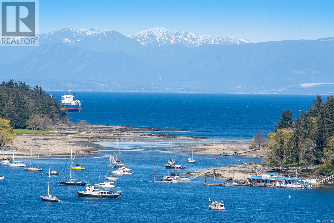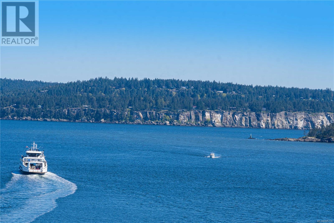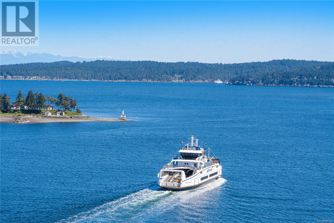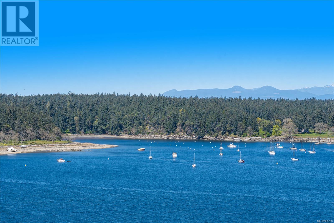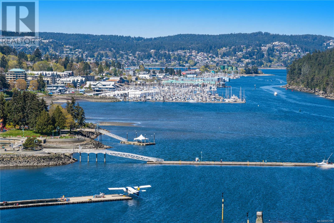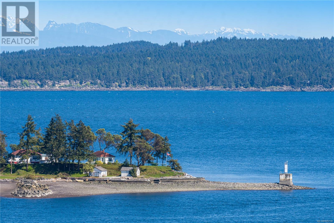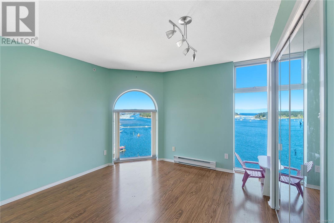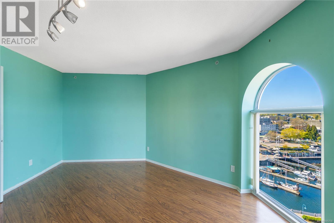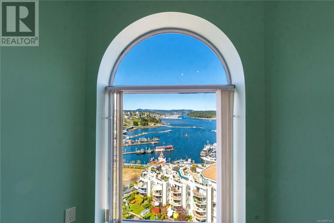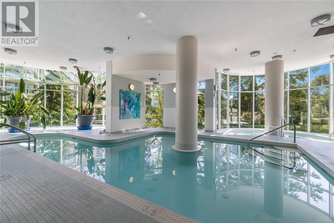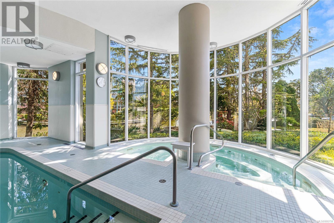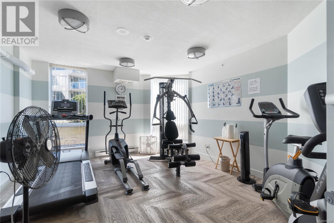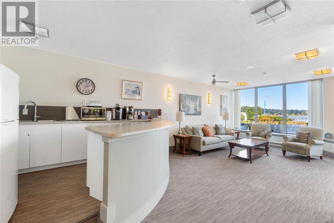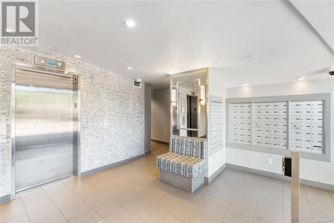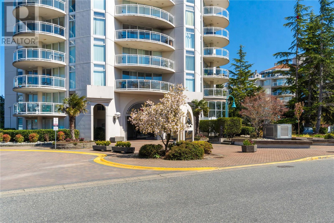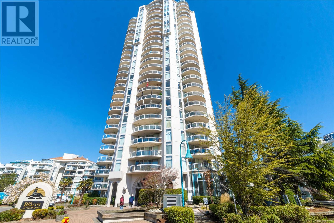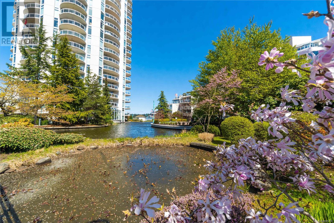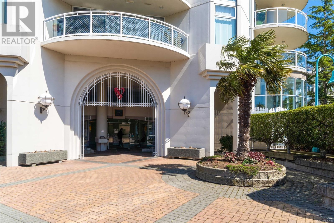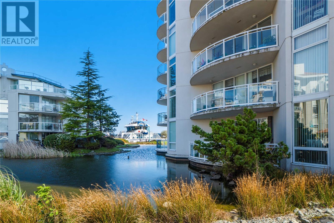1705 154 Promenade Dr Nanaimo, British Columbia V9R 6Y3
$849,000Maintenance,
$788.61 Monthly
Maintenance,
$788.61 MonthlyWelcome to Cameron Island and The Beacon. Situated on the 17th floor, this ''05'' unit showcases the most outstanding views from sunrise to sunset. This 2 bedroom plus den, 2 bath suite features an open floor plan, gas fireplace, separate storage locker and a private balcony. Unlike many other units, 1705 maintains tremendous value with 2 assigned parking stalls, and direct ocean views. The master showcases unobstructed views and a 4 piece en-suite bath. The Beacon also boasts a fitness room, swimming pool and hot tub, party and gathering spaces, and is wheelchair accessible. Recent upgrades include air conditioning to all common hallways, fitness areas and gathering rooms, plus an EV charging system to the parkade.(inquire for details). Located next to a marina, Gabriola Island ferry terminal, and easily accesses transportation, downtown entertainment and shopping districts. (id:57557)
Property Details
| MLS® Number | 995758 |
| Property Type | Single Family |
| Neigbourhood | Old City |
| Community Features | Pets Not Allowed, Family Oriented |
| Features | Central Location, Level Lot, Other, Marine Oriented |
| Parking Space Total | 2 |
| View Type | Ocean View |
| Water Front Type | Waterfront On Ocean |
Building
| Bathroom Total | 2 |
| Bedrooms Total | 2 |
| Constructed Date | 1996 |
| Cooling Type | None |
| Fire Protection | Sprinkler System-fire |
| Fireplace Present | Yes |
| Fireplace Total | 1 |
| Heating Fuel | Electric |
| Heating Type | Baseboard Heaters |
| Size Interior | 1,574 Ft2 |
| Total Finished Area | 1431 Sqft |
| Type | Apartment |
Land
| Access Type | Road Access |
| Acreage | No |
| Zoning Type | Residential |
Rooms
| Level | Type | Length | Width | Dimensions |
|---|---|---|---|---|
| Main Level | Balcony | 18'8 x 10'2 | ||
| Main Level | Bedroom | 12'4 x 11'2 | ||
| Main Level | Bathroom | 4-Piece | ||
| Main Level | Dining Room | 12'1 x 11'9 | ||
| Main Level | Living Room | 12 ft | Measurements not available x 12 ft | |
| Main Level | Primary Bedroom | 14'6 x 14'1 | ||
| Main Level | Kitchen | 11'5 x 10'10 | ||
| Main Level | Ensuite | 4-Piece | ||
| Main Level | Den | 10'9 x 9'1 | ||
| Main Level | Entrance | 7'1 x 4'6 |
https://www.realtor.ca/real-estate/28188179/1705-154-promenade-dr-nanaimo-old-city

