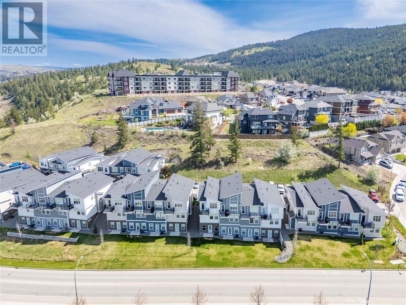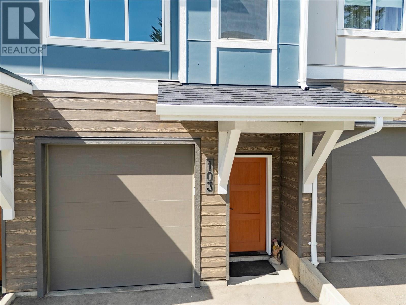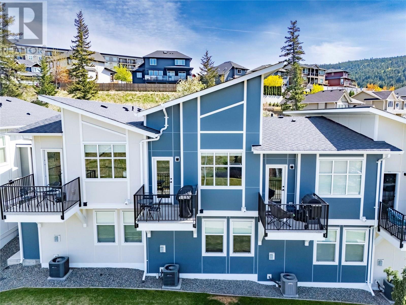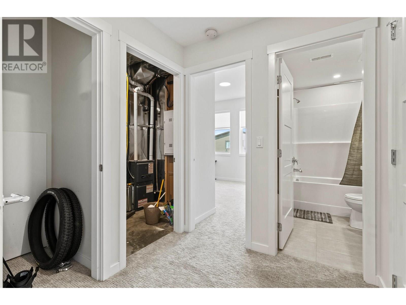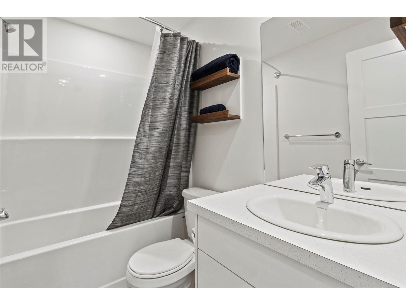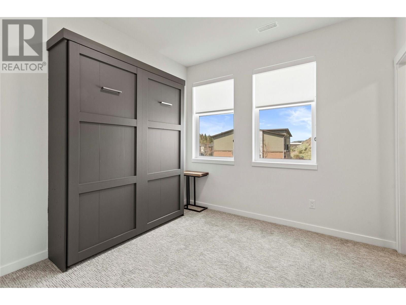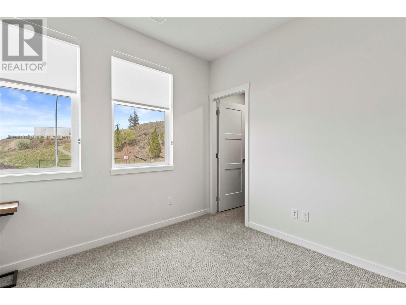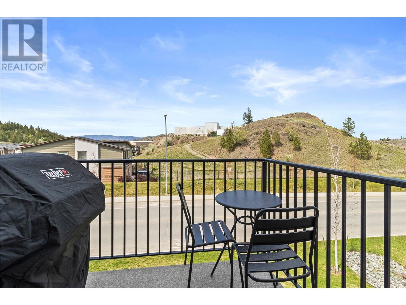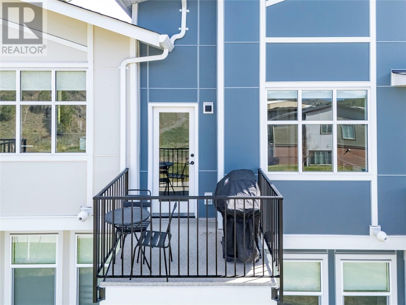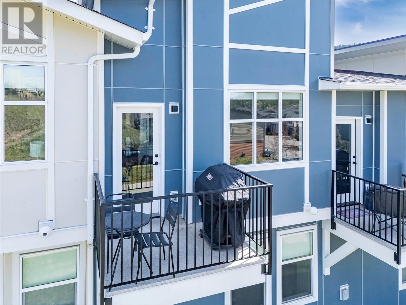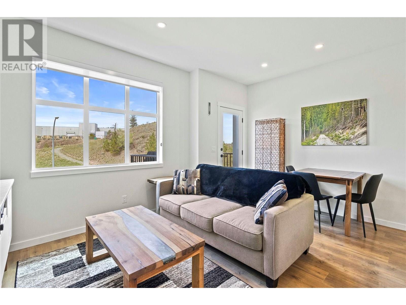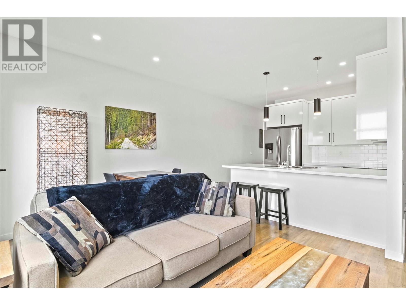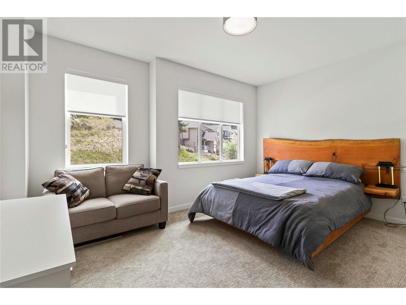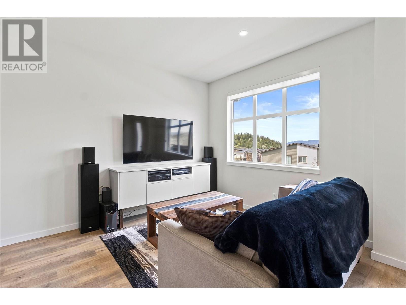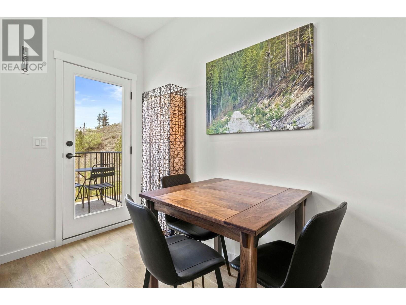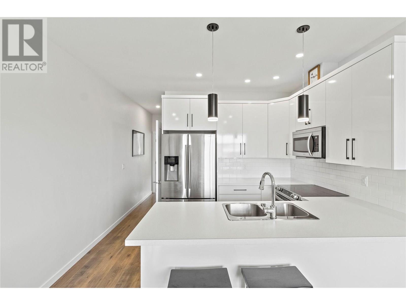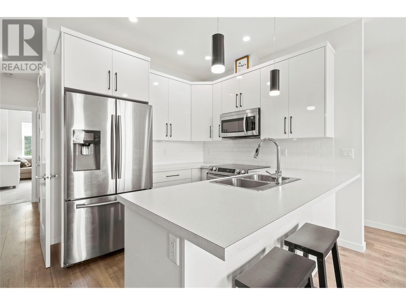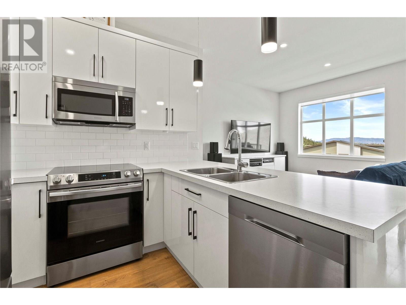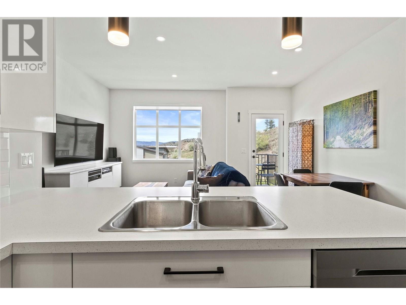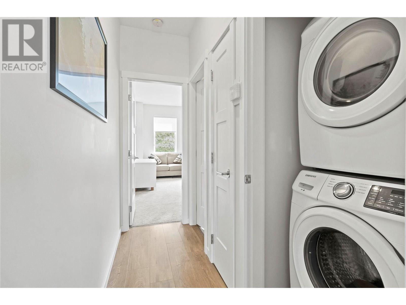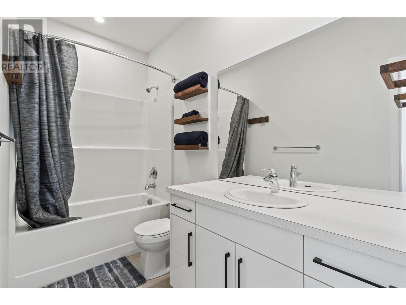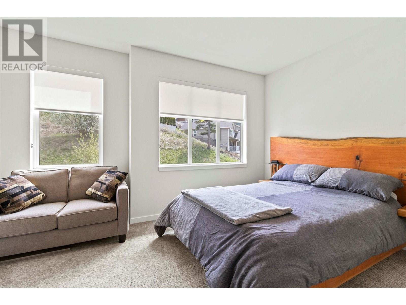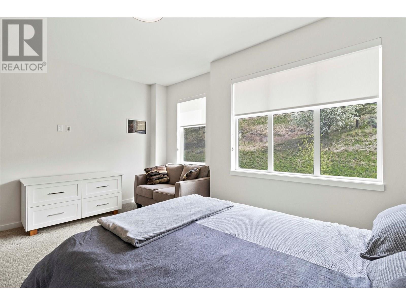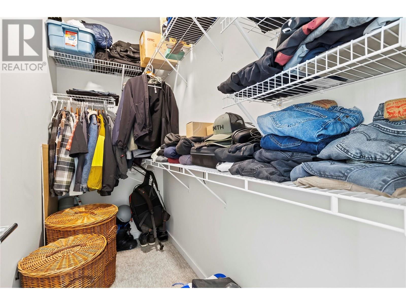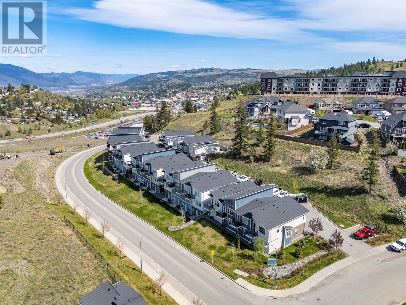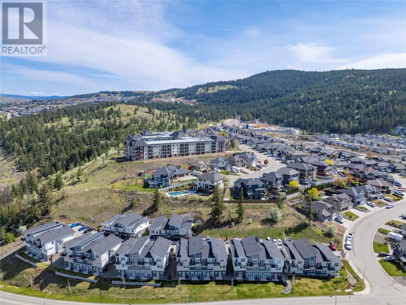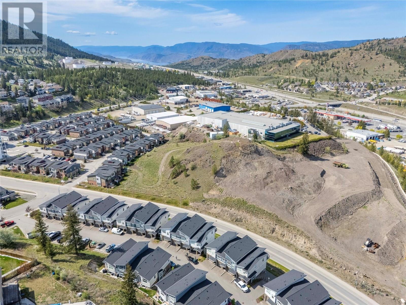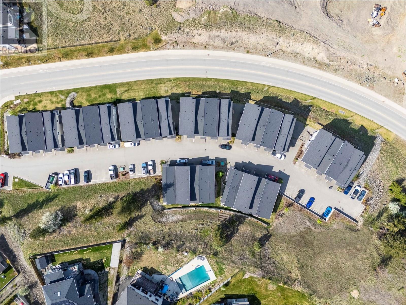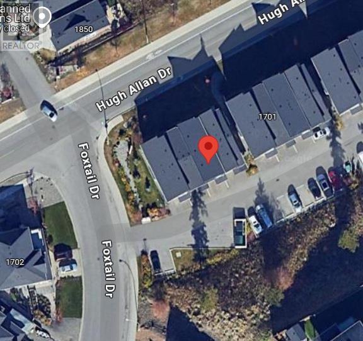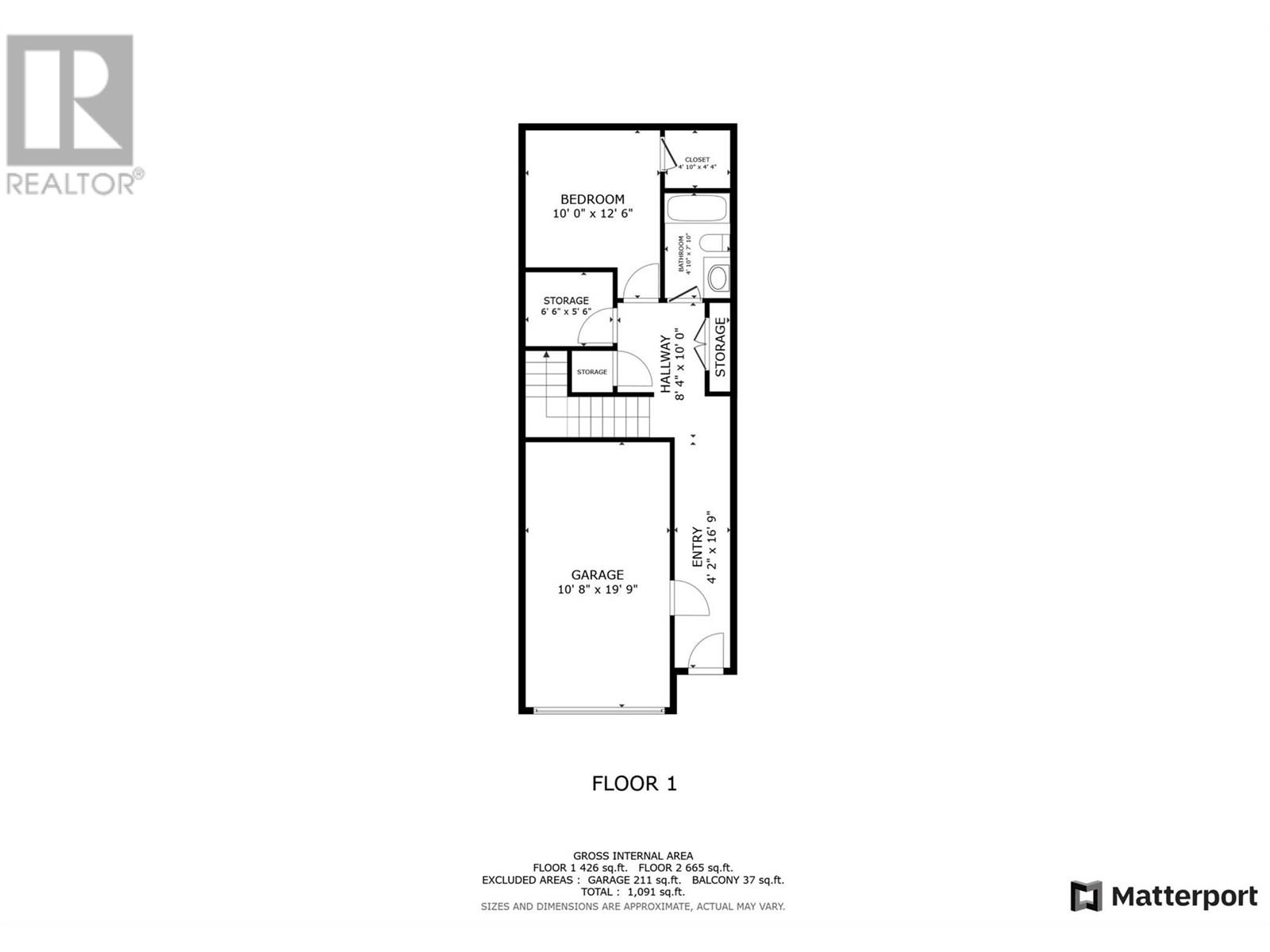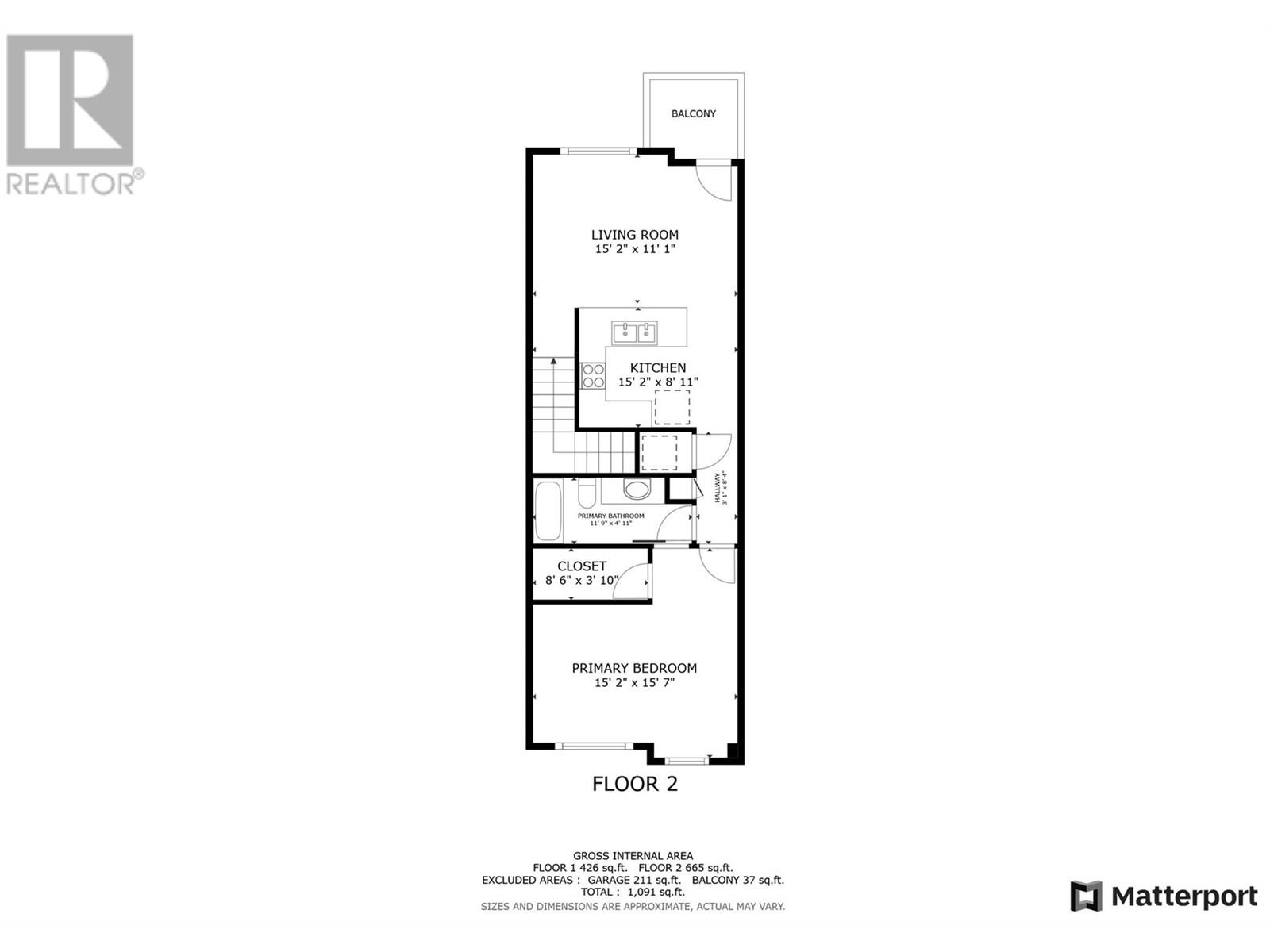2 Bedroom
2 Bathroom
1,133 ft2
Central Air Conditioning
Forced Air, See Remarks
$549,000Maintenance, Insurance, Ground Maintenance, Property Management, Sewer, Waste Removal
$269.50 Monthly
Welcome to Foxtail Views in Pineview Valley! This super-bright 2-bed, 2-bath townhouse was built in 2020. Built by Granite Developments, this home was constructed with care and quality in mind. The upper level boasts a spacious kitchen with stainless steel appliances, a cozy living room, dining area, and 4-seat breakfast bar. Access the back patio from the kitchen area to take in the view. Both bedrooms are large, each with its own walk-in closet. Full 4-piece bathrooms on each floor, plus in-suite laundry! There is plenty of storage throughout, central A/C, and rough-in for central vac. Rentals and pets are allowed with restrictions. Single-car garage, plus parking, and a low monthly strata fee of $269.50, which includes management, sewer, water, garbage, recycling, and maintenance. Close to parks, schools, hiking trails, shopping, and restaurants. (id:57557)
Property Details
|
MLS® Number
|
10353328 |
|
Property Type
|
Single Family |
|
Neigbourhood
|
Pineview Valley |
|
Community Name
|
Foxtail Views |
|
Amenities Near By
|
Schools, Shopping |
|
Community Features
|
Rentals Allowed |
|
Parking Space Total
|
2 |
|
View Type
|
City View |
Building
|
Bathroom Total
|
2 |
|
Bedrooms Total
|
2 |
|
Appliances
|
Refrigerator, Dishwasher, Oven - Electric, Microwave, Washer/dryer Stack-up |
|
Constructed Date
|
2020 |
|
Construction Style Attachment
|
Attached |
|
Cooling Type
|
Central Air Conditioning |
|
Exterior Finish
|
Other |
|
Fire Protection
|
Controlled Entry |
|
Flooring Type
|
Mixed Flooring |
|
Heating Type
|
Forced Air, See Remarks |
|
Roof Material
|
Asphalt Shingle |
|
Roof Style
|
Unknown |
|
Stories Total
|
2 |
|
Size Interior
|
1,133 Ft2 |
|
Type
|
Row / Townhouse |
|
Utility Water
|
Municipal Water |
Parking
Land
|
Acreage
|
No |
|
Land Amenities
|
Schools, Shopping |
|
Sewer
|
Municipal Sewage System |
|
Size Total Text
|
Under 1 Acre |
|
Zoning Type
|
Residential |
Rooms
| Level |
Type |
Length |
Width |
Dimensions |
|
Lower Level |
Other |
|
|
19'9'' x 10'8'' |
|
Lower Level |
Other |
|
|
4'10'' x 4'4'' |
|
Lower Level |
Bedroom |
|
|
10'0'' x 12'6'' |
|
Lower Level |
4pc Bathroom |
|
|
4'10'' x 7'10'' |
|
Lower Level |
Storage |
|
|
6'6'' x 5'6'' |
|
Main Level |
Other |
|
|
8'6'' x 3'10'' |
|
Main Level |
Primary Bedroom |
|
|
15'7'' x 15'2'' |
|
Main Level |
4pc Bathroom |
|
|
11'9'' x 4'11'' |
|
Main Level |
Kitchen |
|
|
8'11'' x 15'2'' |
|
Main Level |
Living Room |
|
|
11'1'' x 15'2'' |
https://www.realtor.ca/real-estate/28547418/1701-foxtail-drive-unit-103-kamloops-pineview-valley


