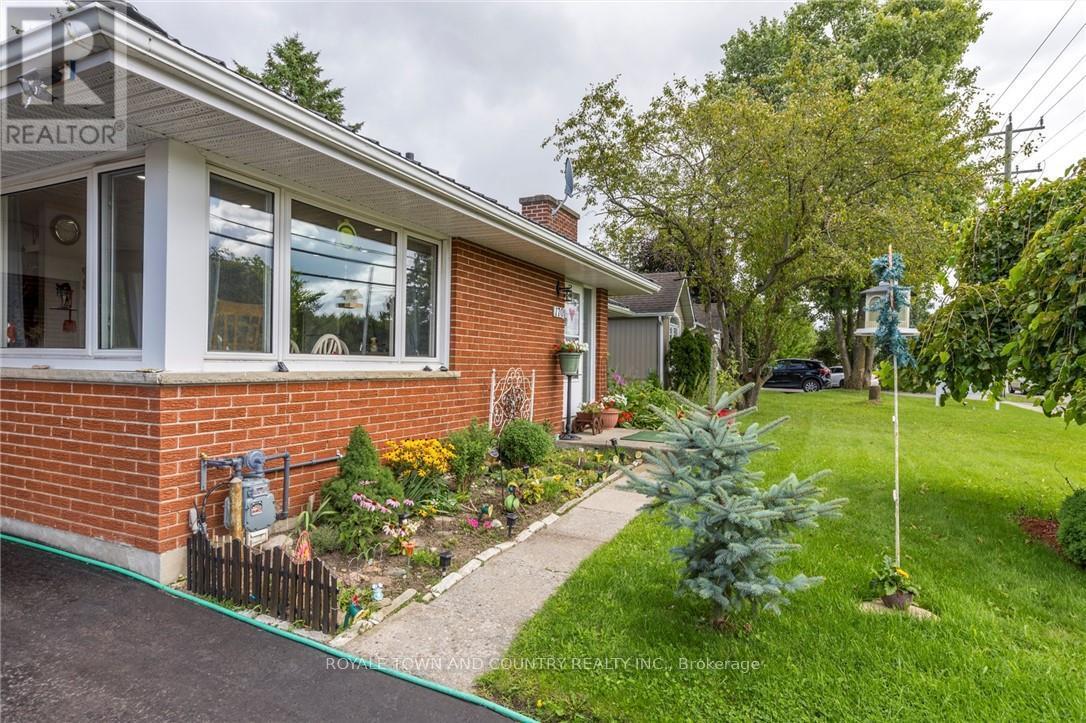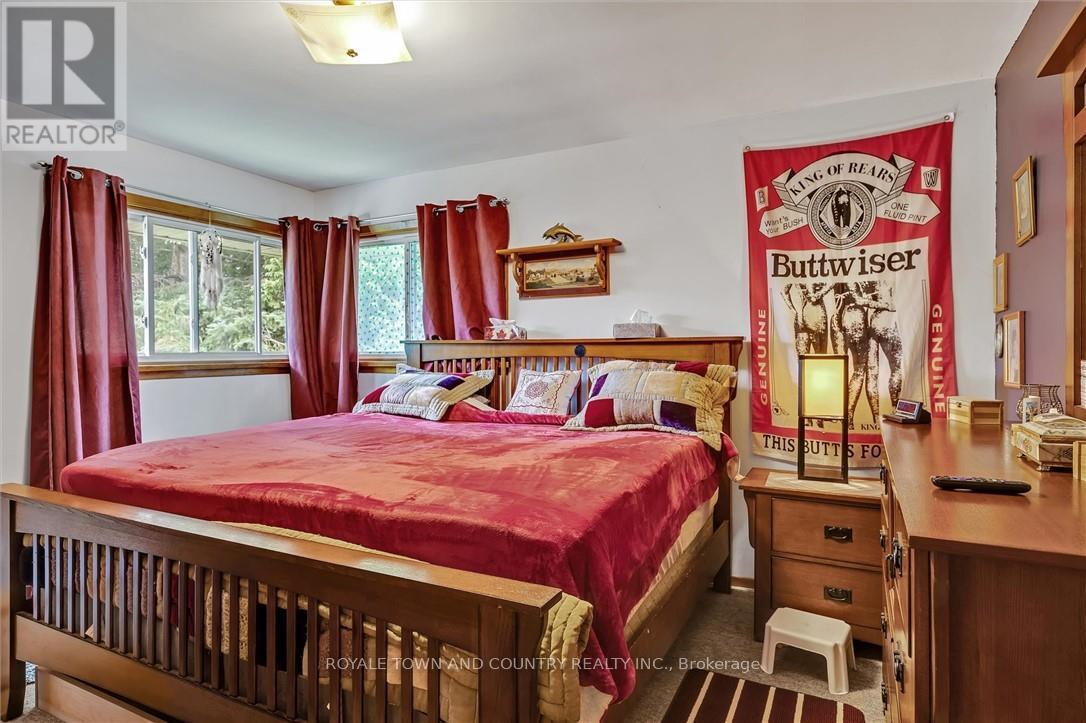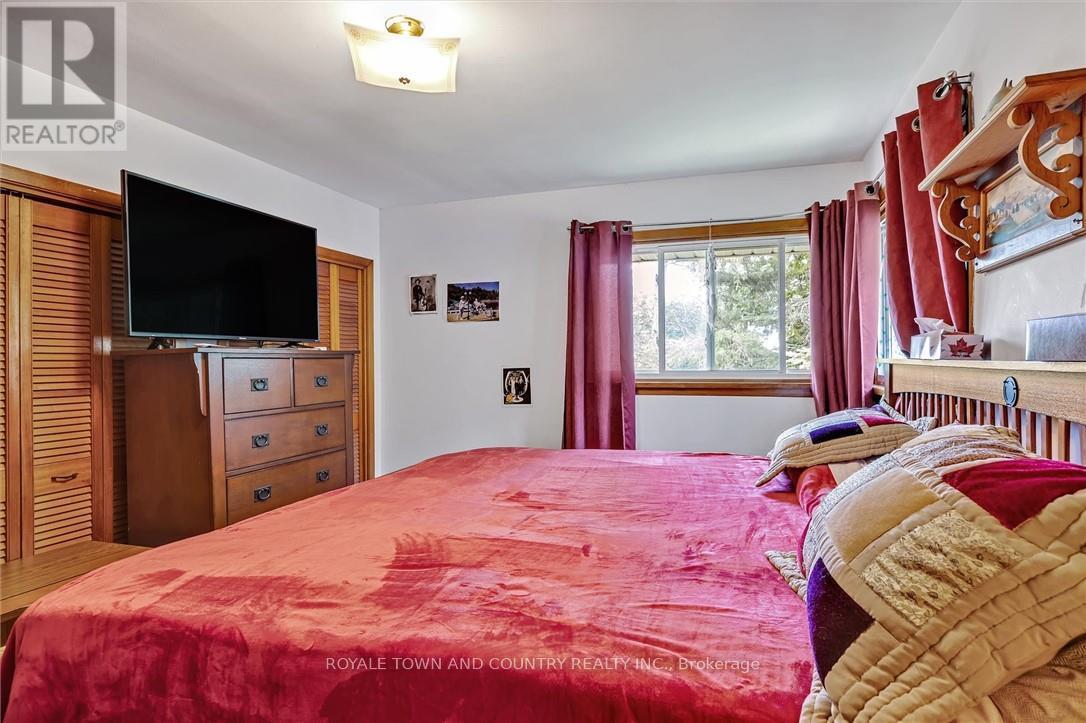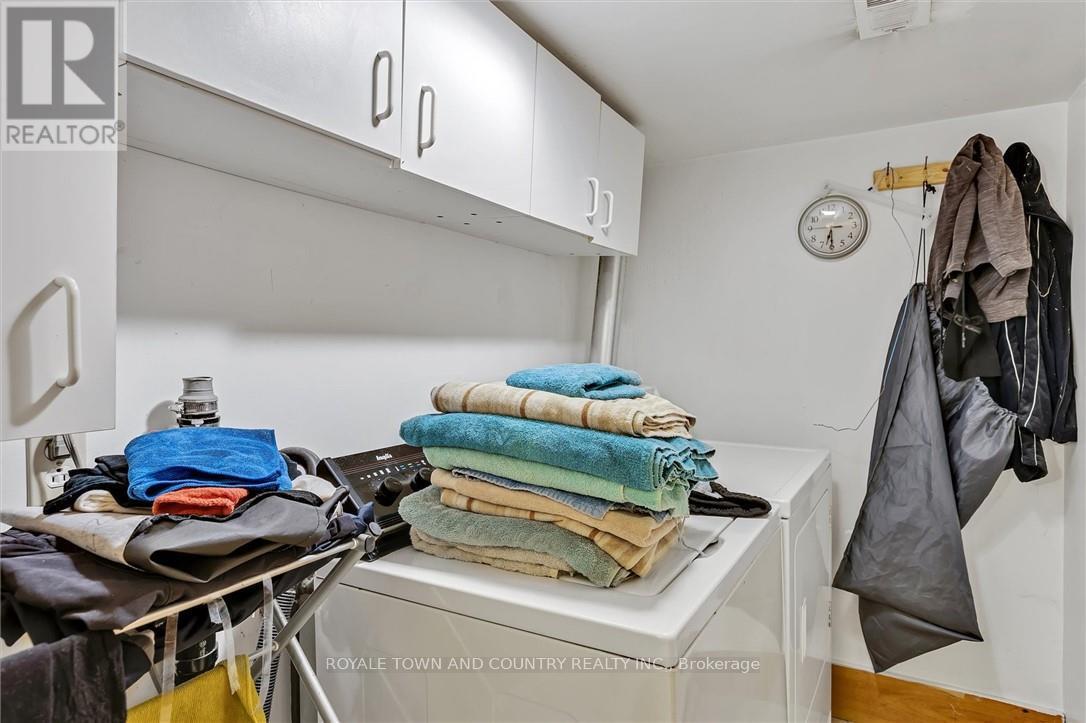4 Bedroom
3 Bathroom
Bungalow
Central Air Conditioning
Forced Air
$649,000
Ideal for investors, or large family this solid brick home with a durable metal roof offers a versatile opportunity in a prime in-town location. The main level features three bright bedrooms main level laundry area, Large windows that fill the space with natural light. The lower level is fully equipped for independent living, complete with its own private entrance, a ramp for wheelchair access, an additional bedroom, a large living room, a full kitchen, separate laundry facilities, and and its own enclosed porch. Potential for dual rental income, this property is a smart investment with endless possibilities. (id:57557)
Open House
This property has open houses!
Starts at:
12:30 pm
Ends at:
2:00 pm
Property Details
|
MLS® Number
|
X9265112 |
|
Property Type
|
Single Family |
|
Community Name
|
Lindsay |
|
Amenities Near By
|
Hospital, Place Of Worship, Schools |
|
Equipment Type
|
Water Heater |
|
Features
|
In-law Suite |
|
Parking Space Total
|
5 |
|
Rental Equipment Type
|
Water Heater |
Building
|
Bathroom Total
|
3 |
|
Bedrooms Above Ground
|
3 |
|
Bedrooms Below Ground
|
1 |
|
Bedrooms Total
|
4 |
|
Appliances
|
Dryer, Refrigerator, Stove, Washer |
|
Architectural Style
|
Bungalow |
|
Basement Development
|
Finished |
|
Basement Features
|
Separate Entrance, Walk Out |
|
Basement Type
|
N/a (finished) |
|
Construction Style Attachment
|
Detached |
|
Cooling Type
|
Central Air Conditioning |
|
Exterior Finish
|
Brick |
|
Foundation Type
|
Concrete |
|
Half Bath Total
|
1 |
|
Heating Fuel
|
Natural Gas |
|
Heating Type
|
Forced Air |
|
Stories Total
|
1 |
|
Type
|
House |
|
Utility Water
|
Municipal Water |
Parking
Land
|
Acreage
|
No |
|
Land Amenities
|
Hospital, Place Of Worship, Schools |
|
Sewer
|
Sanitary Sewer |
|
Size Depth
|
109 Ft |
|
Size Frontage
|
80 Ft |
|
Size Irregular
|
80 X 109.49 Ft ; 0.23/acres |
|
Size Total Text
|
80 X 109.49 Ft ; 0.23/acres|under 1/2 Acre |
|
Zoning Description
|
R1 |
Rooms
| Level |
Type |
Length |
Width |
Dimensions |
|
Lower Level |
Kitchen |
3.85 m |
2.79 m |
3.85 m x 2.79 m |
|
Lower Level |
Bathroom |
1.47 m |
3.76 m |
1.47 m x 3.76 m |
|
Lower Level |
Bedroom 4 |
4.01 m |
5.16 m |
4.01 m x 5.16 m |
|
Lower Level |
Recreational, Games Room |
3.85 m |
8.83 m |
3.85 m x 8.83 m |
|
Main Level |
Dining Room |
3.66 m |
2.93 m |
3.66 m x 2.93 m |
|
Main Level |
Kitchen |
5.15 m |
2.29 m |
5.15 m x 2.29 m |
|
Main Level |
Bathroom |
1.89 m |
1.32 m |
1.89 m x 1.32 m |
|
Main Level |
Living Room |
3.84 m |
6.43 m |
3.84 m x 6.43 m |
|
Main Level |
Bedroom |
4.14 m |
3.19 m |
4.14 m x 3.19 m |
|
Main Level |
Bedroom 2 |
3.08 m |
2.92 m |
3.08 m x 2.92 m |
|
Main Level |
Primary Bedroom |
3.08 m |
4.01 m |
3.08 m x 4.01 m |
|
Main Level |
Bathroom |
1.89 m |
2.01 m |
1.89 m x 2.01 m |
Utilities
|
Cable
|
Installed |
|
Sewer
|
Installed |













































