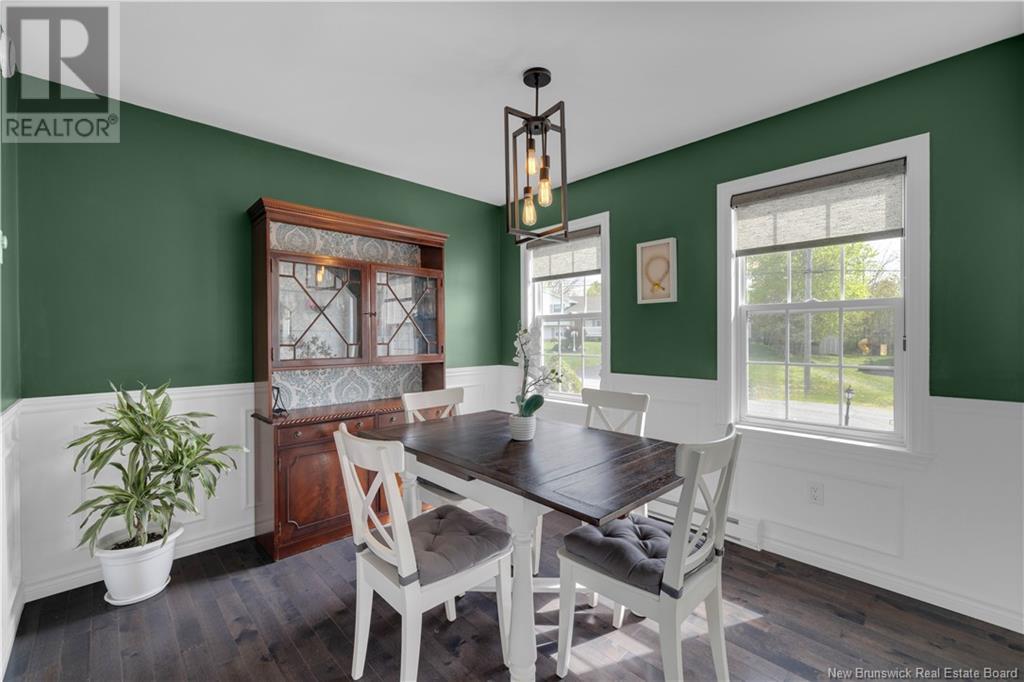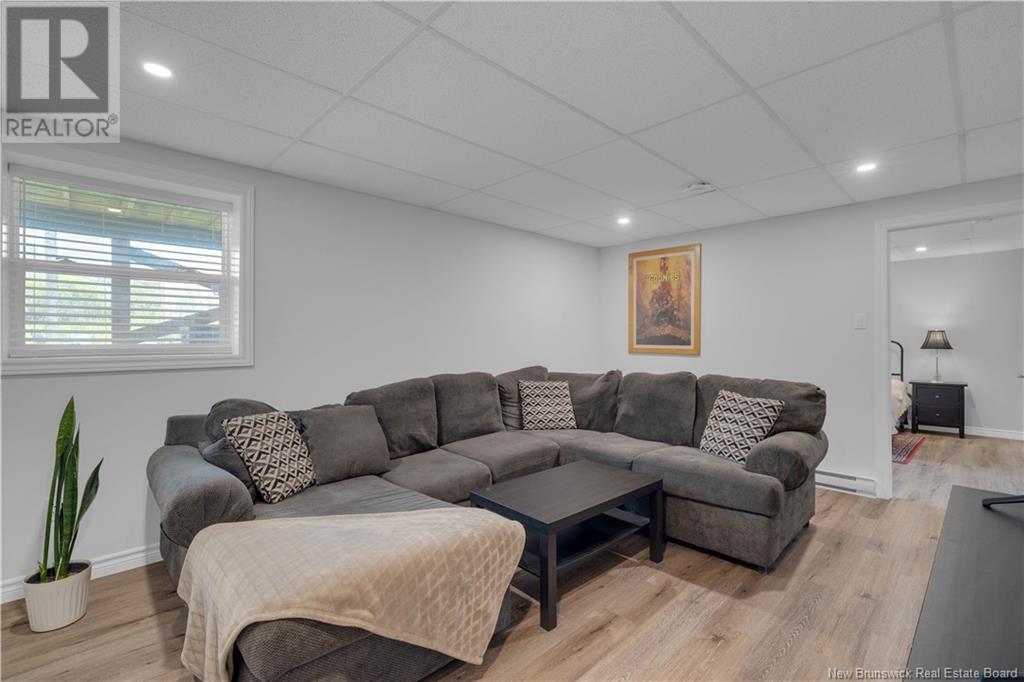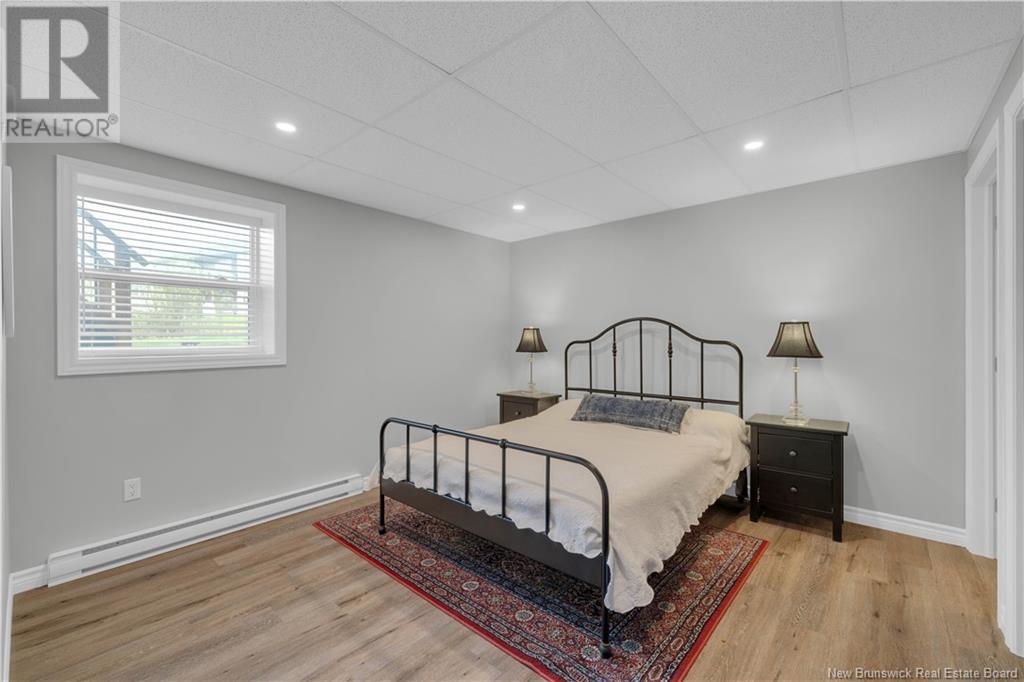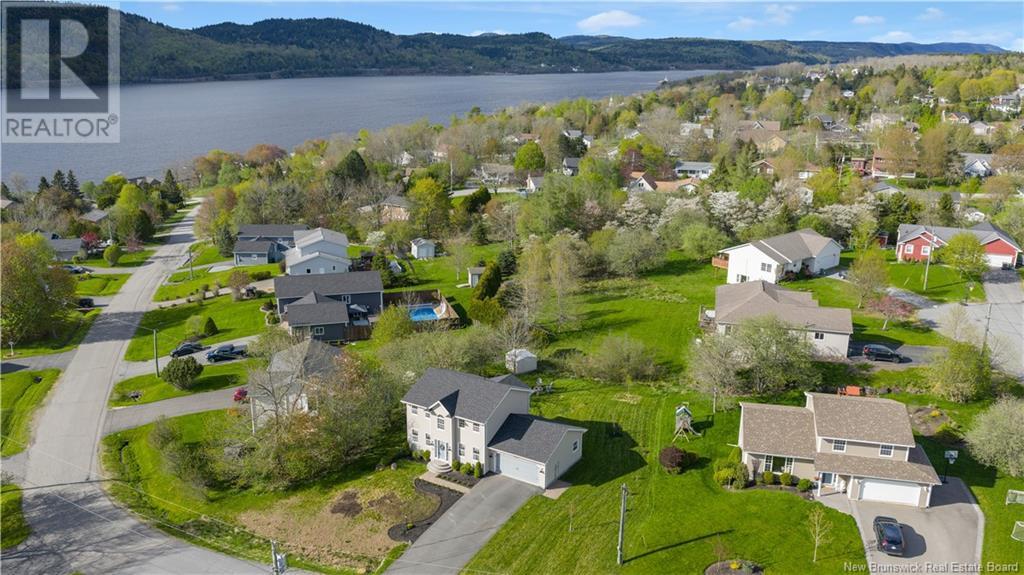4 Bedroom
4 Bathroom
1,624 ft2
2 Level
Heat Pump
Baseboard Heaters, Heat Pump
Landscaped
$575,000
17 Fireweed Drive in Quispamsis is a meticulously maintained two-storey home that offers a blend of comfort and convenience. This residence features four spacious bedrooms and three and a half bathrooms, including a full ensuite in the master bedroom, providing ample space for family living. The oversized 1.5-car attached garage offers additional storage and parking options. Located just a short drive from the Qplex, residents have easy access to a variety of recreational facilities, including an outdoor public pool, indoor skating rink, walking track, splash pad, and extensive walking and biking trails. The home is also in close proximity to shopping centers and restaurants, ensuring all essential amenities are within reach. Quispamsis itself is a vibrant community known for its safety and high quality of life. The town offers a range of parks and recreational areas, such as Hammond River Park and Meenan's Cove Park, which include hiking trails, picnic areas, and beaches. Additionally, the town is served by several schools and has a strong sense of community, making it an ideal place for families to settle. (id:57557)
Open House
This property has open houses!
Starts at:
1:00 pm
Ends at:
3:00 pm
Property Details
|
MLS® Number
|
NB119395 |
|
Property Type
|
Single Family |
|
Equipment Type
|
Water Heater |
|
Rental Equipment Type
|
Water Heater |
Building
|
Bathroom Total
|
4 |
|
Bedrooms Above Ground
|
3 |
|
Bedrooms Below Ground
|
1 |
|
Bedrooms Total
|
4 |
|
Architectural Style
|
2 Level |
|
Constructed Date
|
2003 |
|
Cooling Type
|
Heat Pump |
|
Exterior Finish
|
Vinyl |
|
Flooring Type
|
Laminate, Wood |
|
Foundation Type
|
Concrete |
|
Half Bath Total
|
1 |
|
Heating Fuel
|
Electric |
|
Heating Type
|
Baseboard Heaters, Heat Pump |
|
Size Interior
|
1,624 Ft2 |
|
Total Finished Area
|
2209 Sqft |
|
Type
|
House |
|
Utility Water
|
Drilled Well |
Parking
Land
|
Access Type
|
Year-round Access |
|
Acreage
|
No |
|
Landscape Features
|
Landscaped |
|
Sewer
|
Municipal Sewage System |
|
Size Irregular
|
0.3 |
|
Size Total
|
0.3 Ac |
|
Size Total Text
|
0.3 Ac |
Rooms
| Level |
Type |
Length |
Width |
Dimensions |
|
Second Level |
4pc Bathroom |
|
|
7'10'' x 5'3'' |
|
Second Level |
Bedroom |
|
|
10'8'' x 9'9'' |
|
Second Level |
Bedroom |
|
|
10'8'' x 9'9'' |
|
Second Level |
Other |
|
|
13'8'' x 9'6'' |
|
Second Level |
Primary Bedroom |
|
|
12'4'' x 14'11'' |
|
Basement |
Storage |
|
|
12'0'' x 21'0'' |
|
Basement |
3pc Bathroom |
|
|
8'4'' x 5'9'' |
|
Basement |
Bedroom |
|
|
11'11'' x 11'7'' |
|
Basement |
Recreation Room |
|
|
15'9'' x 11'7'' |
|
Main Level |
Office |
|
|
9'5'' x 9'9'' |
|
Main Level |
Pantry |
|
|
2'9'' x 5'7'' |
|
Main Level |
Living Room |
|
|
12'4'' x 11'0'' |
|
Main Level |
Kitchen |
|
|
12'8'' x 9'2'' |
|
Main Level |
Dining Room |
|
|
10'7'' x 9'8'' |
https://www.realtor.ca/real-estate/28373058/17-fireweed-drive-quispamsis

















































