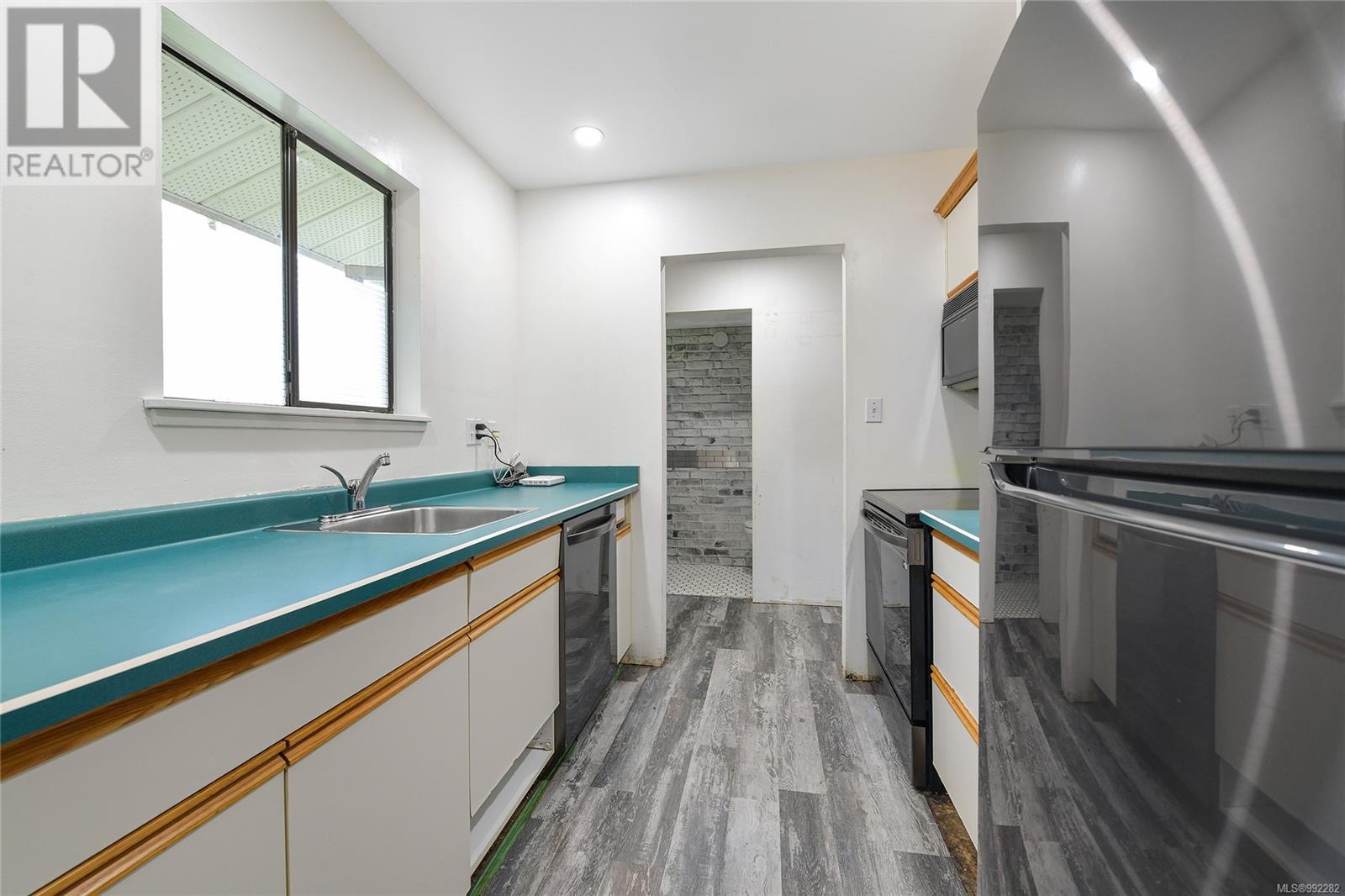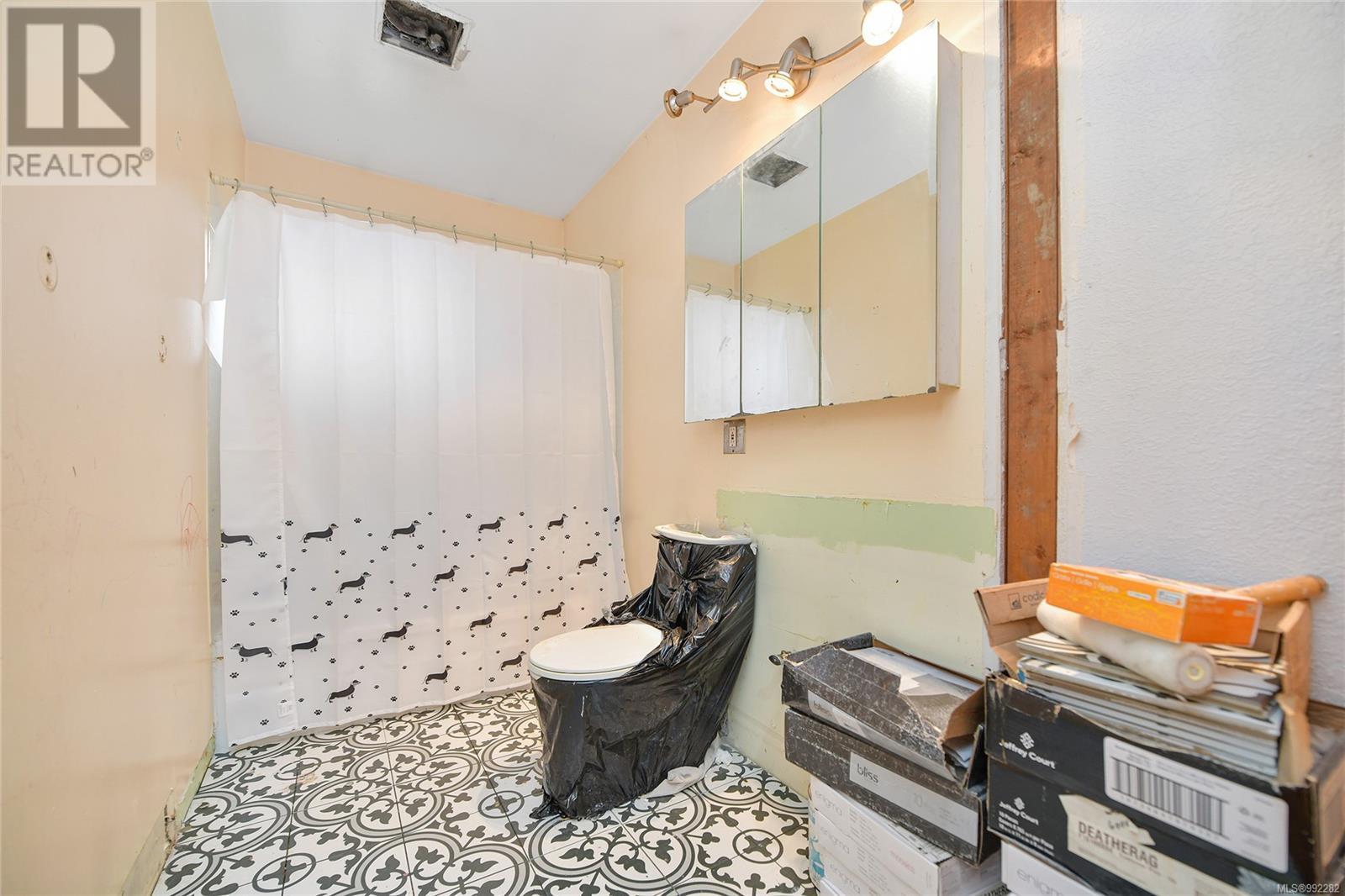17 7675 East Saanich Rd Central Saanich, British Columbia V8M 1L9
$509,900Maintenance,
$435.24 Monthly
Maintenance,
$435.24 MonthlyNEW PRICE $509900.!! Opportunity knocks- this is the perfect opportunity to make this home your own with hardwork & vision. Traditional layout living on the main floor with large living room, dining area & walk-thru Kitchen, plus laundry area & powder rm. Sliders open to a bright, sky-lit Sunroom & storage area. Currently one bedroom upstairs-the interior bedroom walls on the second floor need to be added back to the original floor plan to make it a 3 BEDROOM again! Huge fenced backyard space looking on to ALR land, a spectacular view of the mountains with sightings of a variety of birds for your family to enjoy! The backyard space is ideal for a veggie garden, with a little hard work the yard could be amazing. No size restrictions for your pets - up to 2 cats & 2 dogs- see bylaws! Highly desirable location, walking distance to all shops in Saanichton. No Appliances included. Being sold As Is- Where Is- So much potential here, bring your decorating ideas! (id:57557)
Property Details
| MLS® Number | 992282 |
| Property Type | Single Family |
| Neigbourhood | Saanichton |
| Community Features | Pets Allowed, Family Oriented |
| Features | Central Location, Level Lot, Other |
| Parking Space Total | 1 |
| Plan | Vis520 |
| View Type | Valley View |
Building
| Bathroom Total | 2 |
| Bedrooms Total | 1 |
| Constructed Date | 1977 |
| Cooling Type | None |
| Heating Fuel | Electric |
| Heating Type | Baseboard Heaters |
| Size Interior | 1,452 Ft2 |
| Total Finished Area | 1134 Sqft |
| Type | Row / Townhouse |
Land
| Acreage | No |
| Size Irregular | 1335 |
| Size Total | 1335 Sqft |
| Size Total Text | 1335 Sqft |
| Zoning Type | Multi-family |
Rooms
| Level | Type | Length | Width | Dimensions |
|---|---|---|---|---|
| Second Level | Bathroom | 4-Piece | ||
| Second Level | Primary Bedroom | 21 ft | 19 ft | 21 ft x 19 ft |
| Main Level | Bathroom | 2-Piece | ||
| Main Level | Kitchen | 8' x 8' | ||
| Main Level | Dining Room | 9' x 8' | ||
| Main Level | Living Room | 17 ft | 13 ft | 17 ft x 13 ft |
| Main Level | Sunroom | 14 ft | 8 ft | 14 ft x 8 ft |
| Main Level | Storage | 10' x 5' | ||
| Main Level | Entrance | 8' x 3' |
https://www.realtor.ca/real-estate/28224018/17-7675-east-saanich-rd-central-saanich-saanichton




















