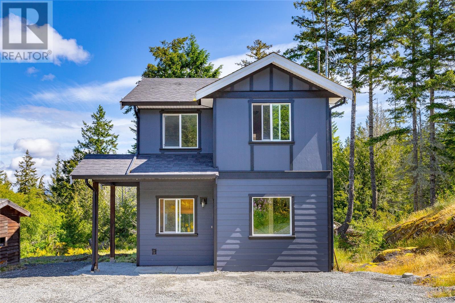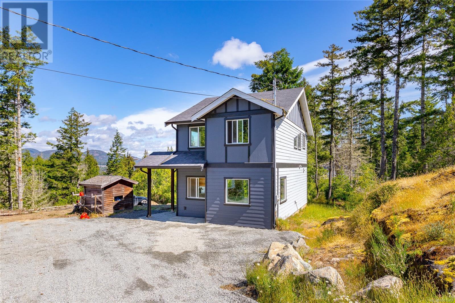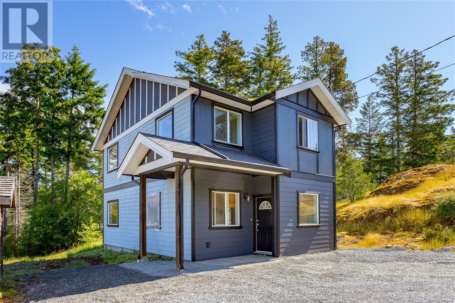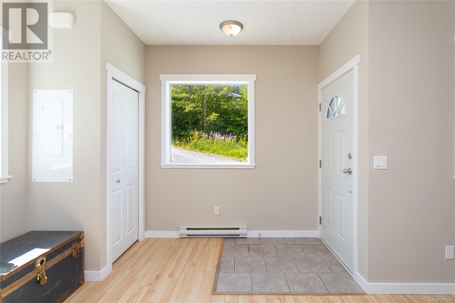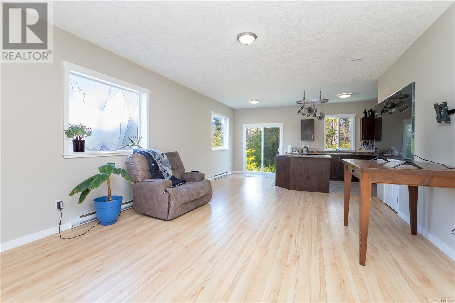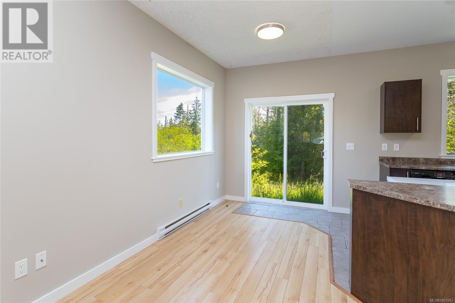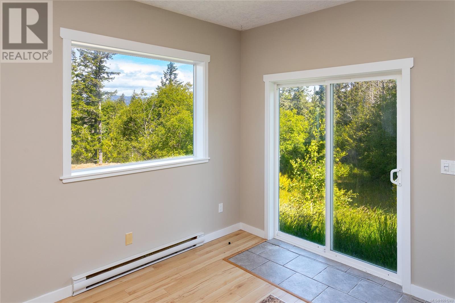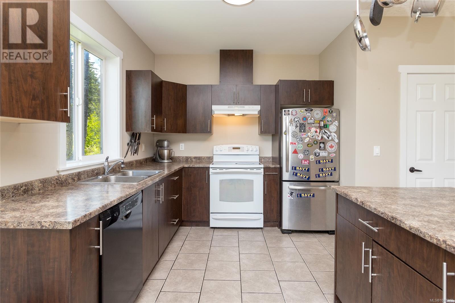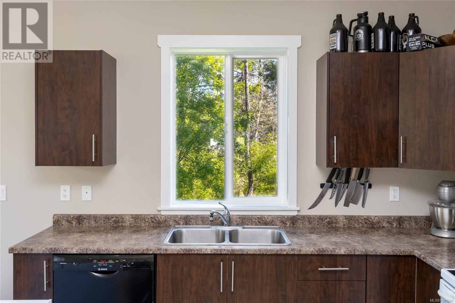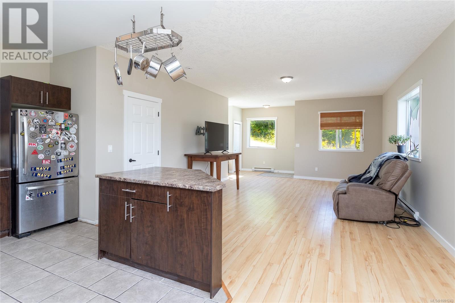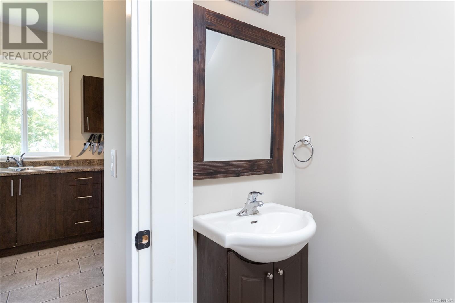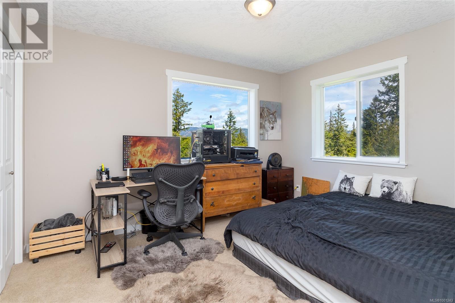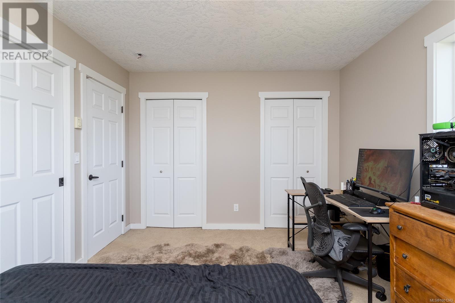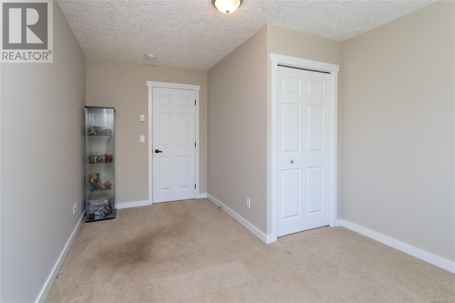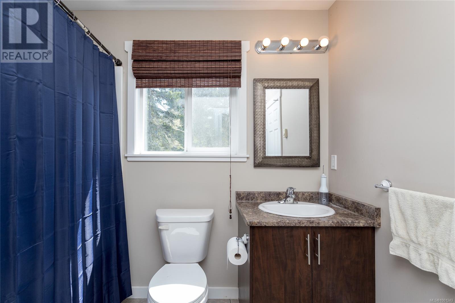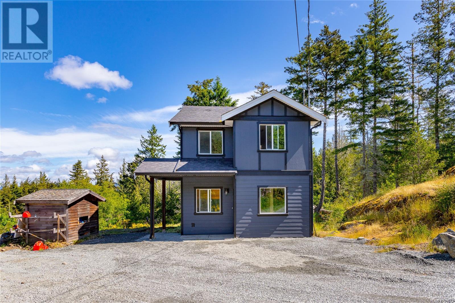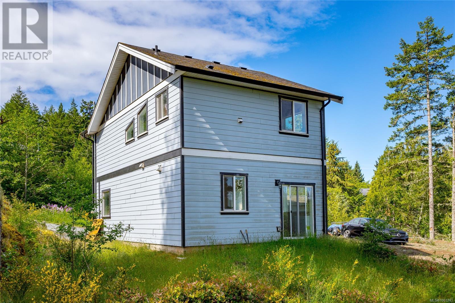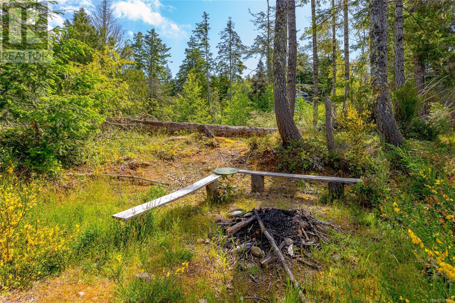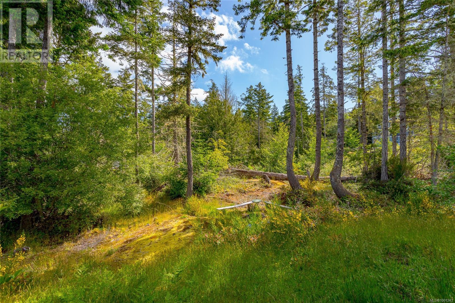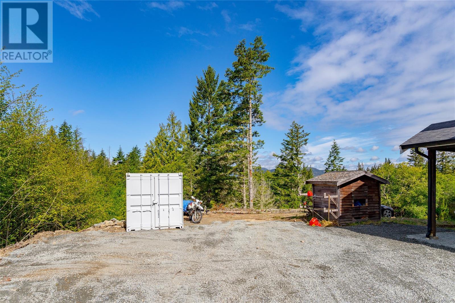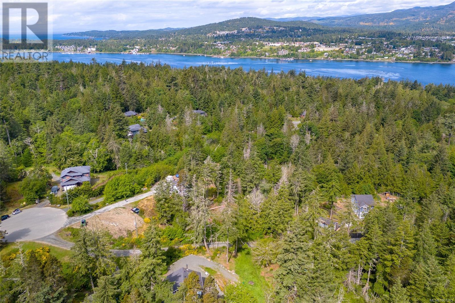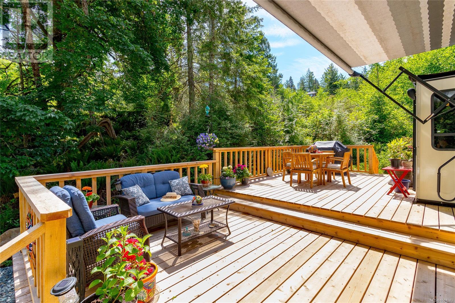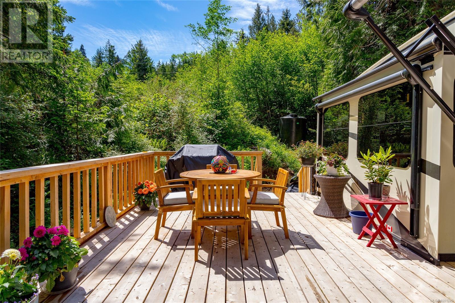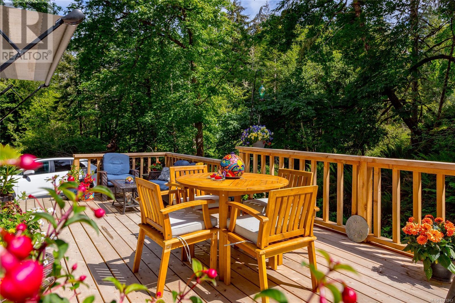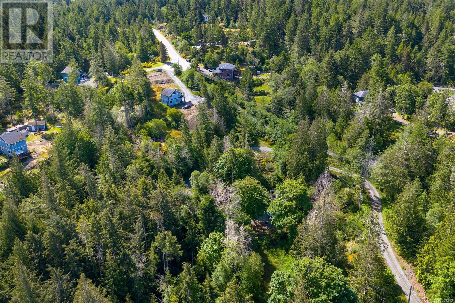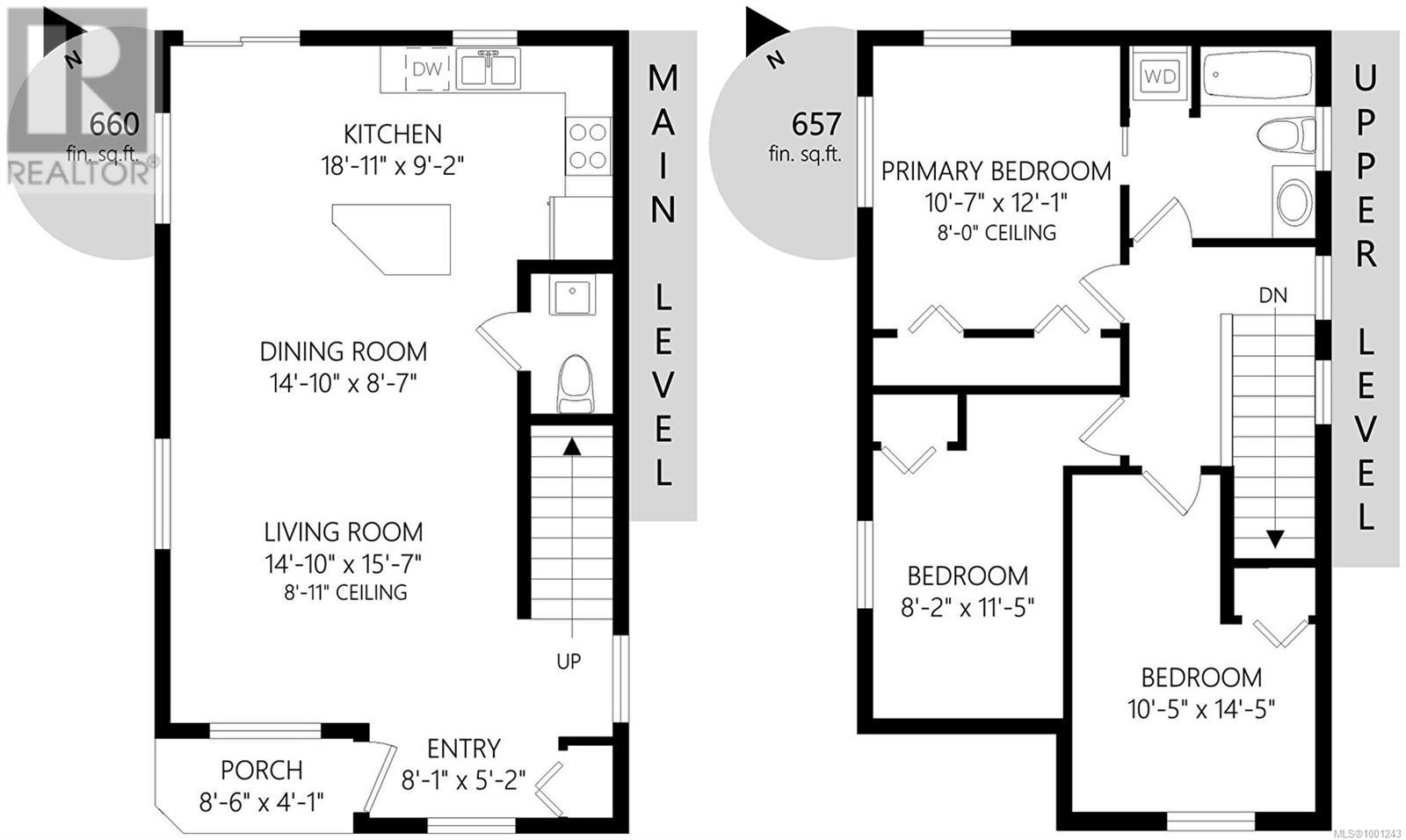1695 Cole Rd Sooke, British Columbia V9Z 1A7
$949,000Maintenance,
$20 Monthly
Maintenance,
$20 MonthlyCome enjoy this wonderful sun filled family home in East Sooke. This West Coast-style 3 bedroom family home nestled on a serene and sunny 2.74-acre lot Designed with comfort and functionality in mind, this thoughtfully laid-out home offers main-floor entry, 9-foot ceilings, and an abundance of natural light throughout. The main level features a spacious great room with hardwood floors, a convenient pass-through to the kitchen, a 2-piece powder room, and a dining area with sliding glass doors leading outside to your private acreage – perfect for indoor-outdoor living. Upstairs, you’ll find a generous primary bedroom, two additional bedrooms, and a 4-piece bathroom with a stacked washer and dryer for added convenience. The expansive, treed property offers ample room for outdoor enjoyment and even includes a fully serviced, self-contained RV pad with water, hydro, and septic hookups – ideal for guests, rental potential, or your own trailer or container home. Unbeatable value, peaceful setting, and room to grow with all your ideas – this is your opportunity to enjoy the best of rural living with modern comforts. Contact me today for more information. (id:57557)
Property Details
| MLS® Number | 1001243 |
| Property Type | Single Family |
| Neigbourhood | East Sooke |
| Community Features | Pets Allowed, Family Oriented |
| Features | Irregular Lot Size, Other |
| Parking Space Total | 10 |
| Plan | Eps1514 |
| Structure | Shed |
| View Type | Mountain View |
Building
| Bathroom Total | 2 |
| Bedrooms Total | 3 |
| Architectural Style | Westcoast |
| Constructed Date | 2013 |
| Cooling Type | None |
| Heating Fuel | Electric |
| Heating Type | Baseboard Heaters |
| Size Interior | 1,317 Ft2 |
| Total Finished Area | 1317 Sqft |
| Type | House |
Land
| Acreage | Yes |
| Size Irregular | 2.74 |
| Size Total | 2.74 Ac |
| Size Total Text | 2.74 Ac |
| Zoning Description | Rural A Zone |
| Zoning Type | Residential |
Rooms
| Level | Type | Length | Width | Dimensions |
|---|---|---|---|---|
| Second Level | Bathroom | 4-Piece | ||
| Second Level | Bedroom | 11 ft | 15 ft | 11 ft x 15 ft |
| Second Level | Bedroom | 8 ft | 12 ft | 8 ft x 12 ft |
| Second Level | Primary Bedroom | 11 ft | 12 ft | 11 ft x 12 ft |
| Main Level | Bathroom | 2-Piece | ||
| Main Level | Kitchen | 19 ft | 9 ft | 19 ft x 9 ft |
| Main Level | Dining Room | 15 ft | 9 ft | 15 ft x 9 ft |
| Main Level | Living Room | 15 ft | 16 ft | 15 ft x 16 ft |
| Main Level | Entrance | 8 ft | 5 ft | 8 ft x 5 ft |
| Main Level | Porch | 9 ft | 4 ft | 9 ft x 4 ft |
https://www.realtor.ca/real-estate/28375972/1695-cole-rd-sooke-east-sooke

