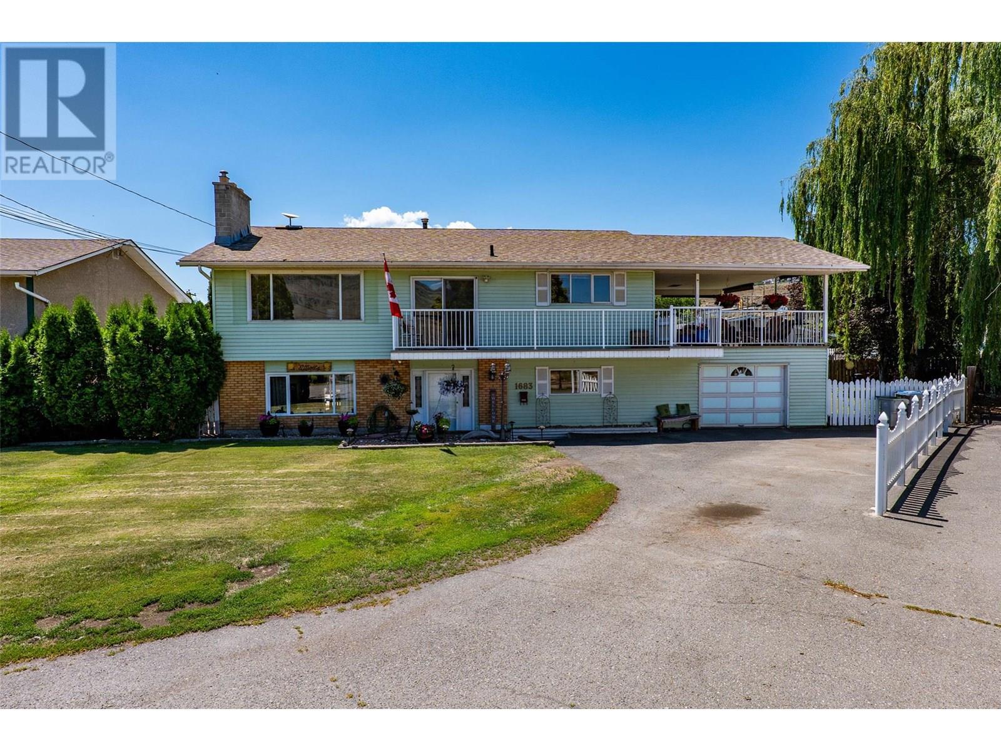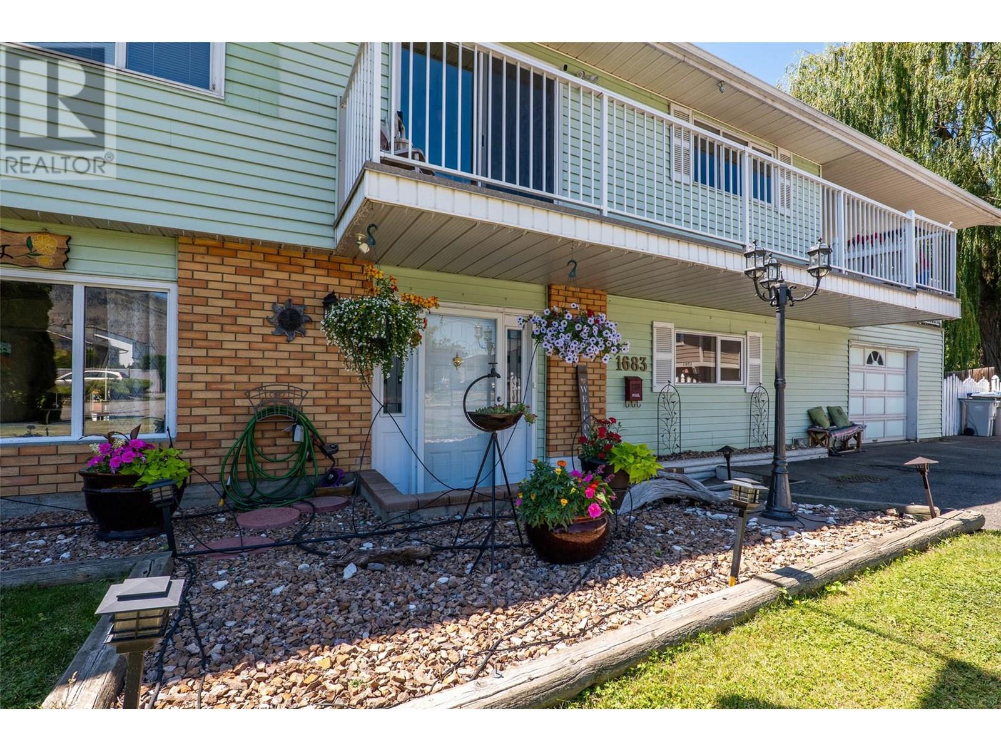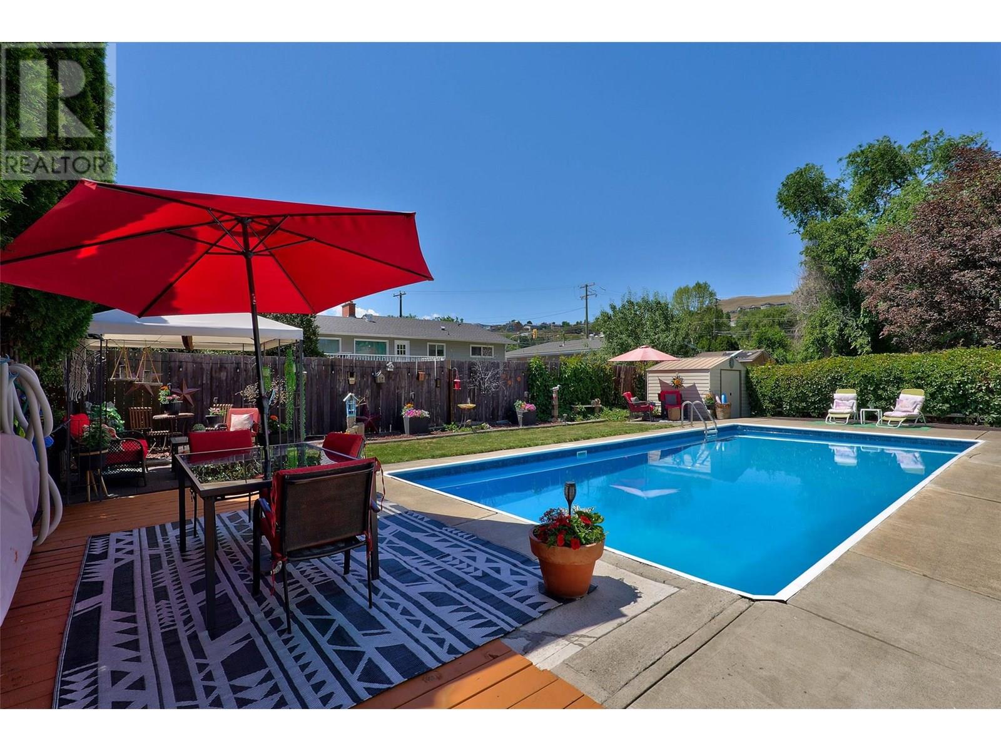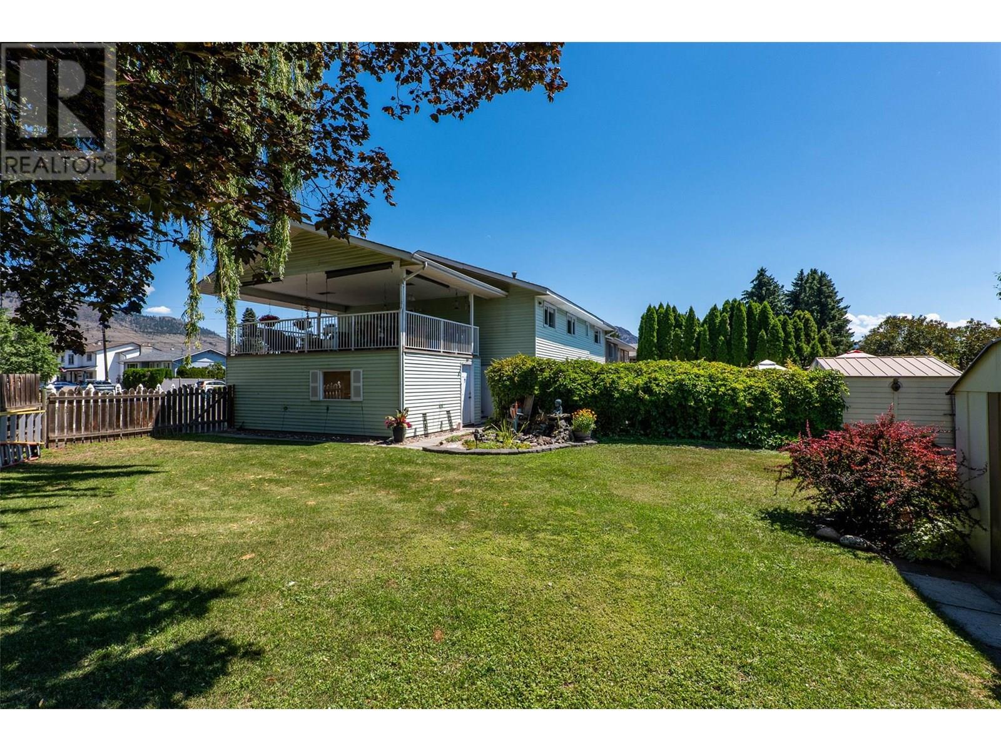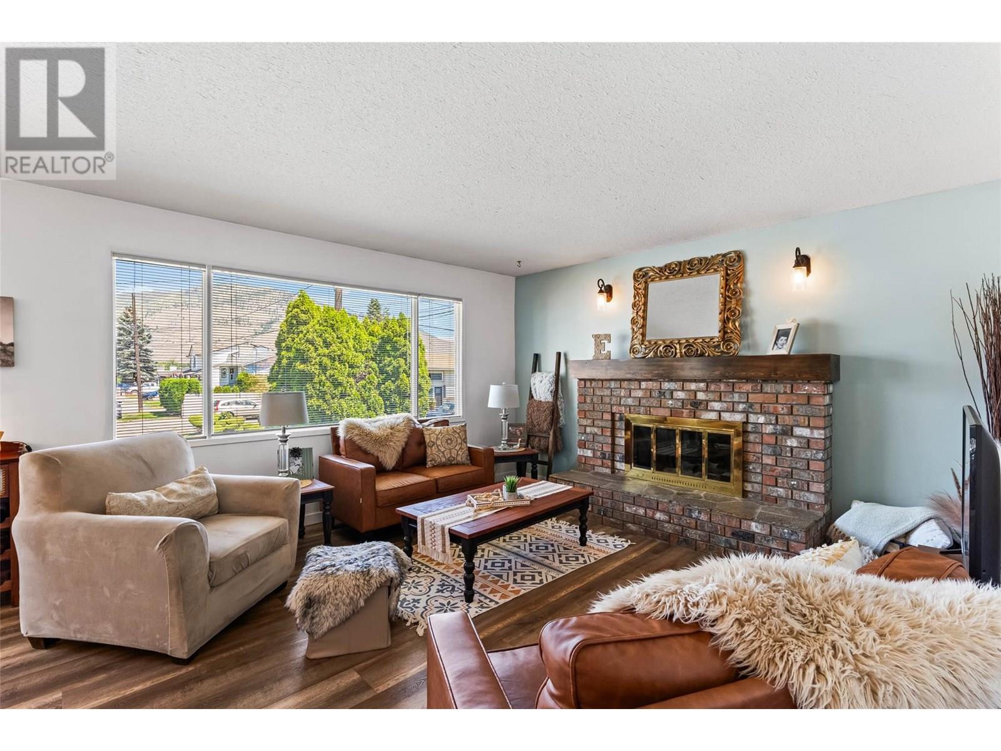4 Bedroom
3 Bathroom
2,340 ft2
Fireplace
Inground Pool, Pool
Central Air Conditioning
Forced Air, See Remarks
$769,000
Welcome to this beautifully maintained 4 bedroom 3 bathroom family home situated on a flat .22 acre lot nestled in the heart of Westmount. Bright and welcoming, the main floor features a spacious living room with a cozy natural gas fireplace, a dedicated dining area and a functional kitchen that features stainless steel appliances, an island and opens onto a covered patio — perfect for morning coffee or evening BBQ's! Down the hall you will find the primary bedroom complete with a powder room, two additional bedrooms and the full main bathroom. The fully finished basement offers even more space to enjoy with a large rec room with electric fireplace, third bathroom, bedroom, a laundry room with newer washer and dryer (2022) and a versatile storage or hobby room. The single-car garage and oversized driveway provide ample parking for your vehicles and toys. Step outside into your private backyard oasis featuring an in-ground pool, hot tub, and a fenced yard that is perfect for kids and entertaining. New furnace (2022), recently renovated bsmt bathroom & laundry room! Located in a quiet, family-friendly neighborhood, you're just moments from schools, the river and scenic walking trails. This home truly offers the best of comfort, convenience, and lifestyle! Book your viewing today! (id:57557)
Property Details
|
MLS® Number
|
10337941 |
|
Property Type
|
Single Family |
|
Neigbourhood
|
Westmount |
|
Parking Space Total
|
1 |
|
Pool Type
|
Inground Pool, Pool |
Building
|
Bathroom Total
|
3 |
|
Bedrooms Total
|
4 |
|
Basement Type
|
Full |
|
Constructed Date
|
1969 |
|
Construction Style Attachment
|
Detached |
|
Cooling Type
|
Central Air Conditioning |
|
Fireplace Fuel
|
Gas |
|
Fireplace Present
|
Yes |
|
Fireplace Type
|
Unknown |
|
Half Bath Total
|
1 |
|
Heating Type
|
Forced Air, See Remarks |
|
Roof Material
|
Asphalt Shingle |
|
Roof Style
|
Unknown |
|
Stories Total
|
2 |
|
Size Interior
|
2,340 Ft2 |
|
Type
|
House |
|
Utility Water
|
Municipal Water |
Parking
Land
|
Acreage
|
No |
|
Sewer
|
Municipal Sewage System |
|
Size Irregular
|
0.23 |
|
Size Total
|
0.23 Ac|under 1 Acre |
|
Size Total Text
|
0.23 Ac|under 1 Acre |
|
Zoning Type
|
Unknown |
Rooms
| Level |
Type |
Length |
Width |
Dimensions |
|
Lower Level |
Utility Room |
|
|
13' x 16'6'' |
|
Lower Level |
Family Room |
|
|
29' x 16' |
|
Lower Level |
Bedroom |
|
|
9' x 10'6'' |
|
Lower Level |
3pc Bathroom |
|
|
Measurements not available |
|
Main Level |
Primary Bedroom |
|
|
11' x 15' |
|
Main Level |
2pc Ensuite Bath |
|
|
Measurements not available |
|
Main Level |
Bedroom |
|
|
12' x 10' |
|
Main Level |
Bedroom |
|
|
12' x 10' |
|
Main Level |
4pc Bathroom |
|
|
Measurements not available |
|
Main Level |
Kitchen |
|
|
14' x 14' |
|
Main Level |
Dining Room |
|
|
10' x 10' |
|
Main Level |
Living Room |
|
|
15' x 14' |
https://www.realtor.ca/real-estate/28545892/1683-sheridan-drive-kamloops-westmount

