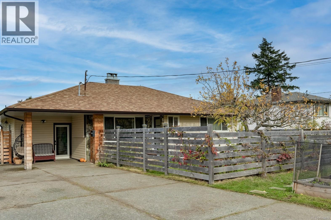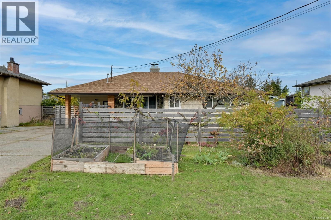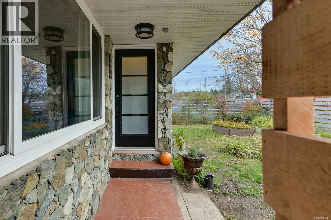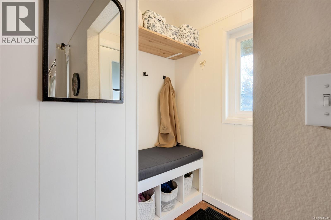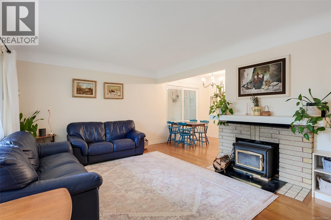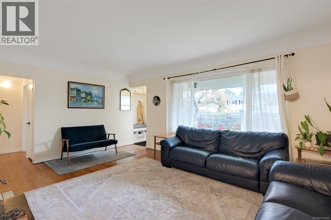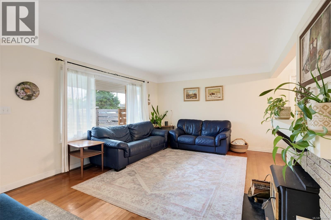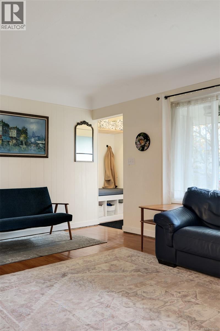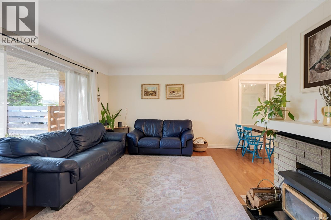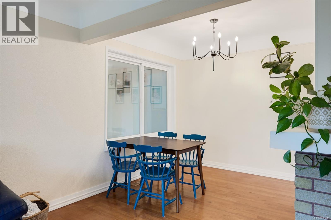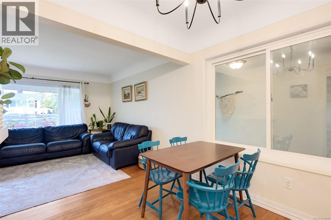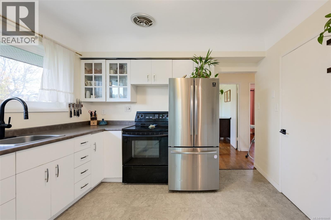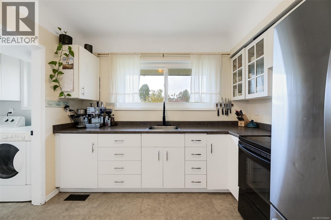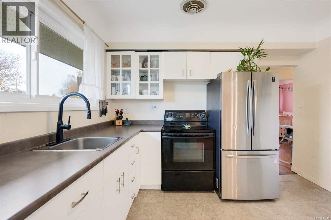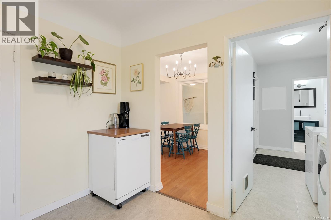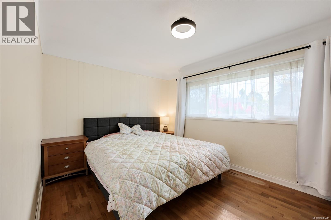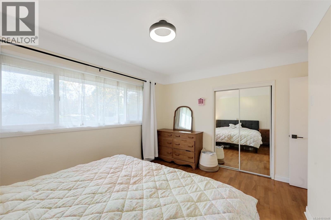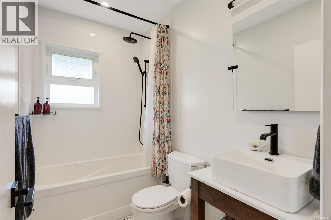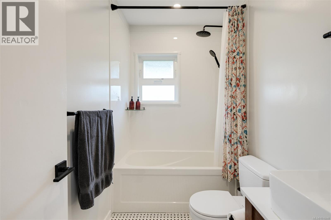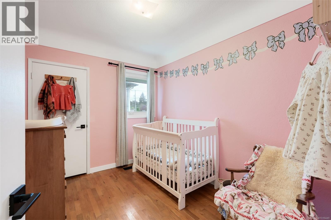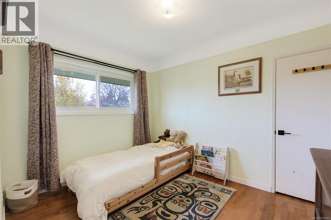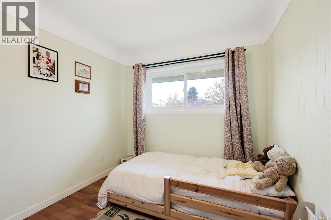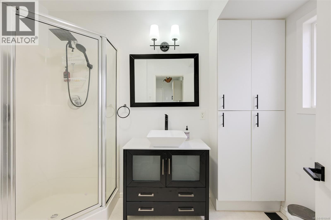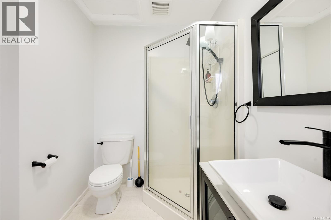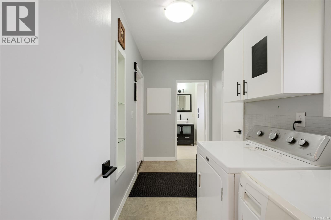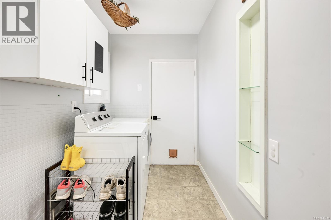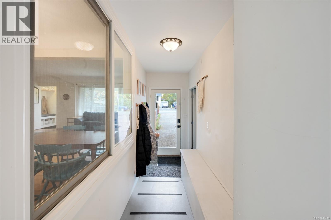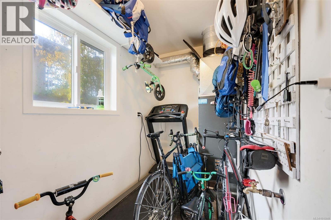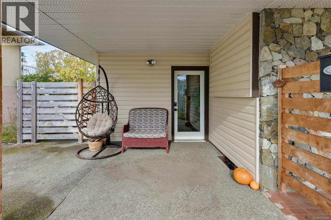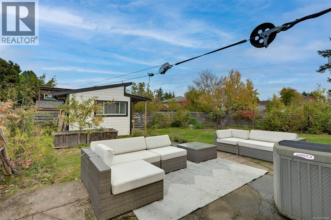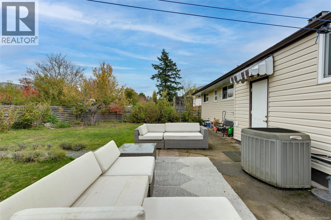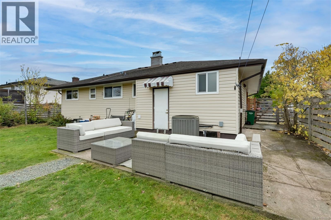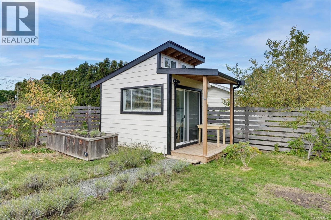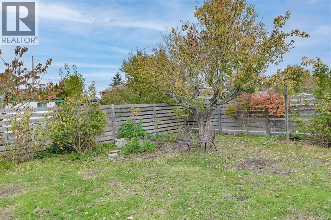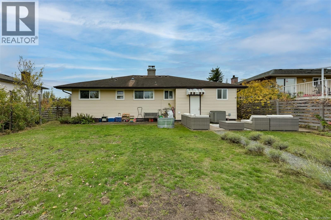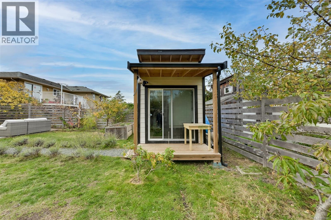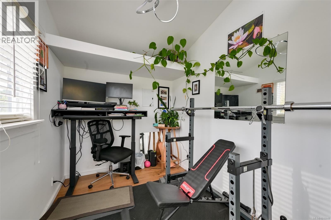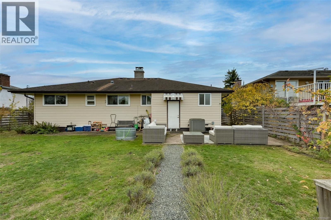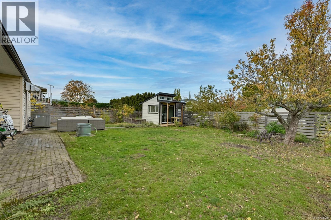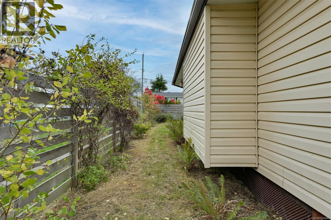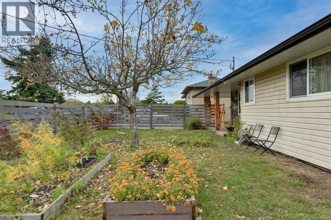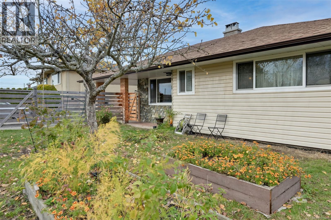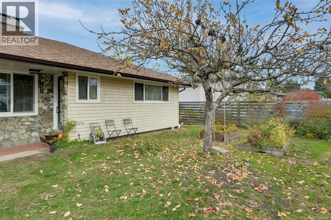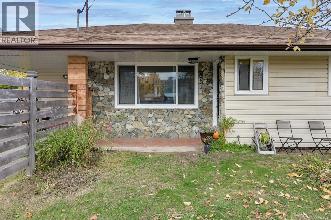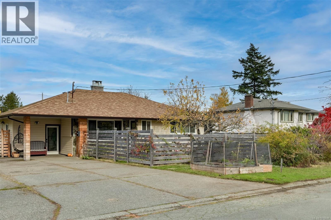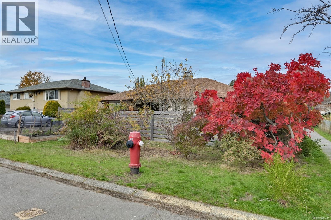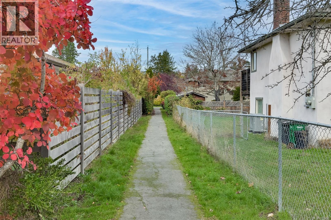3 Bedroom
2 Bathroom
1,462 ft2
Fireplace
Central Air Conditioning
Forced Air, Heat Pump
$999,900
This exceptional 3 bed/2 bath rancher is perfectly set in a coveted, quiet family-oriented location on a no-thru street. Enjoy the effortless lifestyle of single-level living complemented by hardwood floors & a wood fp in the living room. Both bathrooms are recently updated, there’s a new hot water tank and the efficient heat pump provides year round comfort. Enjoy the new, detached studio in the backyard, a versatile space for a quiet home office, art or fitness studio or a private guest retreat. There's also great garden potential, with a large, sunny yard to design your perfect outdoor oasis. Dream location for families, just a few blocks from parks (Onyx, Horner) and extensive nature trails (UVIC Chip Trail and Mystic Vale.) Daily errands are a breeze with shopping, restaurants and amenities at Shelbourne Plaza, Tuscany Village and the new University Heights Mall within minutes by foot. With updated windows and wheelchair-accessible features, this home is ready for you to move in! (id:57557)
Property Details
|
MLS® Number
|
1018449 |
|
Property Type
|
Single Family |
|
Neigbourhood
|
Mt Tolmie |
|
Features
|
Central Location, Cul-de-sac, Level Lot, Private Setting, Other, Rectangular |
|
Parking Space Total
|
4 |
|
Plan
|
Vip10435 |
|
Structure
|
Patio(s) |
Building
|
Bathroom Total
|
2 |
|
Bedrooms Total
|
3 |
|
Constructed Date
|
1958 |
|
Cooling Type
|
Central Air Conditioning |
|
Fireplace Present
|
Yes |
|
Fireplace Total
|
1 |
|
Heating Fuel
|
Electric, Wood |
|
Heating Type
|
Forced Air, Heat Pump |
|
Size Interior
|
1,462 Ft2 |
|
Total Finished Area
|
1331 Sqft |
|
Type
|
House |
Parking
Land
|
Acreage
|
No |
|
Size Irregular
|
6615 |
|
Size Total
|
6615 Sqft |
|
Size Total Text
|
6615 Sqft |
|
Zoning Type
|
Residential |
Rooms
| Level |
Type |
Length |
Width |
Dimensions |
|
Main Level |
Utility Room |
8 ft |
2 ft |
8 ft x 2 ft |
|
Main Level |
Studio |
11 ft |
8 ft |
11 ft x 8 ft |
|
Main Level |
Pantry |
4 ft |
2 ft |
4 ft x 2 ft |
|
Main Level |
Mud Room |
13 ft |
4 ft |
13 ft x 4 ft |
|
Main Level |
Utility Room |
|
|
11' x 5' |
|
Main Level |
Laundry Room |
|
|
12' x 6' |
|
Main Level |
Bathroom |
10 ft |
6 ft |
10 ft x 6 ft |
|
Main Level |
Bedroom |
|
|
10' x 8' |
|
Main Level |
Bedroom |
|
|
12' x 9' |
|
Main Level |
Bathroom |
8 ft |
5 ft |
8 ft x 5 ft |
|
Main Level |
Primary Bedroom |
|
10 ft |
Measurements not available x 10 ft |
|
Main Level |
Kitchen |
|
|
11' x 10' |
|
Main Level |
Dining Room |
|
|
9' x 8' |
|
Main Level |
Living Room |
|
|
18' x 12' |
|
Main Level |
Patio |
|
|
22' x 7' |
|
Main Level |
Patio |
|
20 ft |
Measurements not available x 20 ft |
|
Main Level |
Entrance |
|
|
6' x 4' |
https://www.realtor.ca/real-estate/29054717/1680-sheridan-ave-saanich-mt-tolmie

