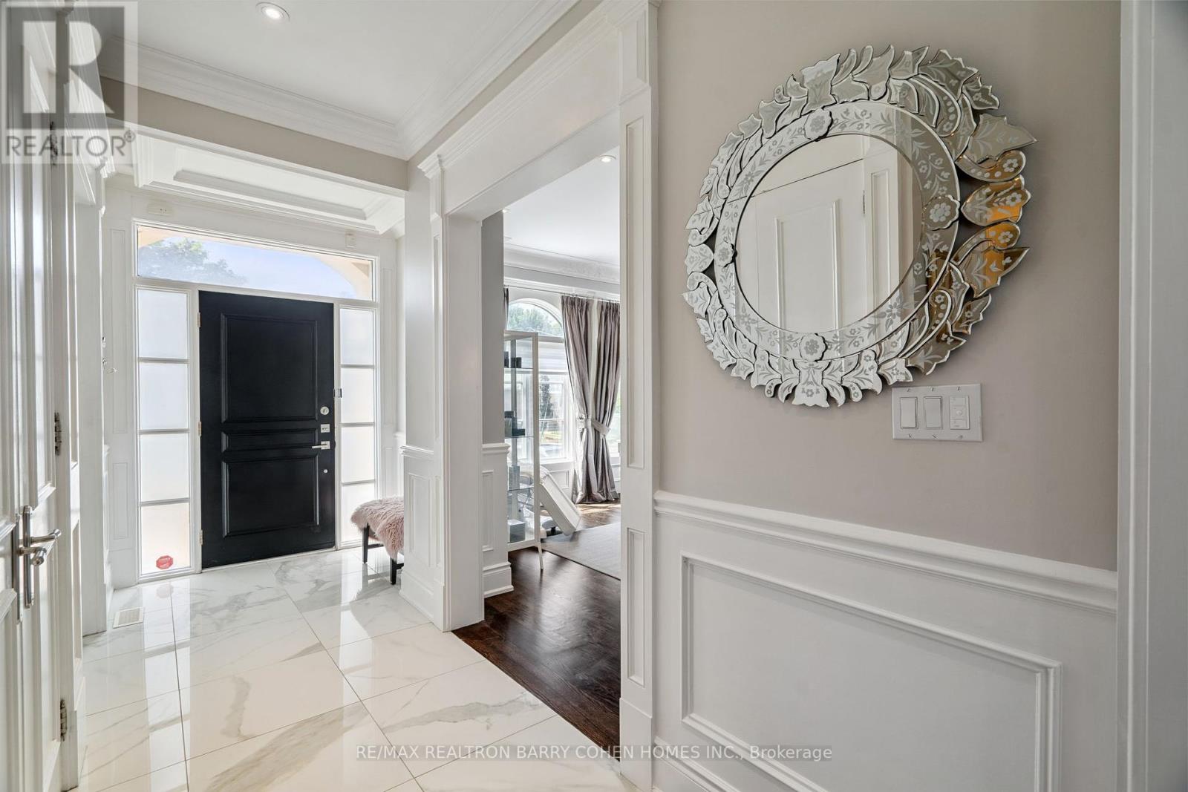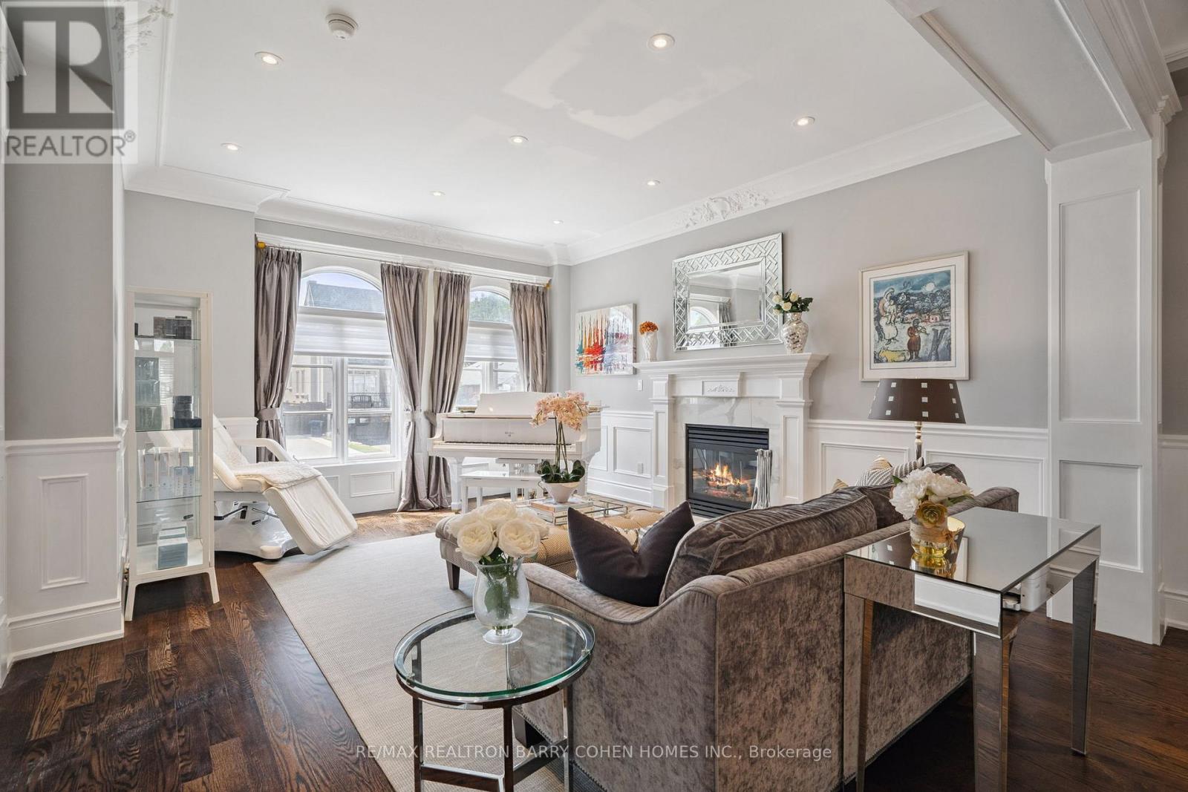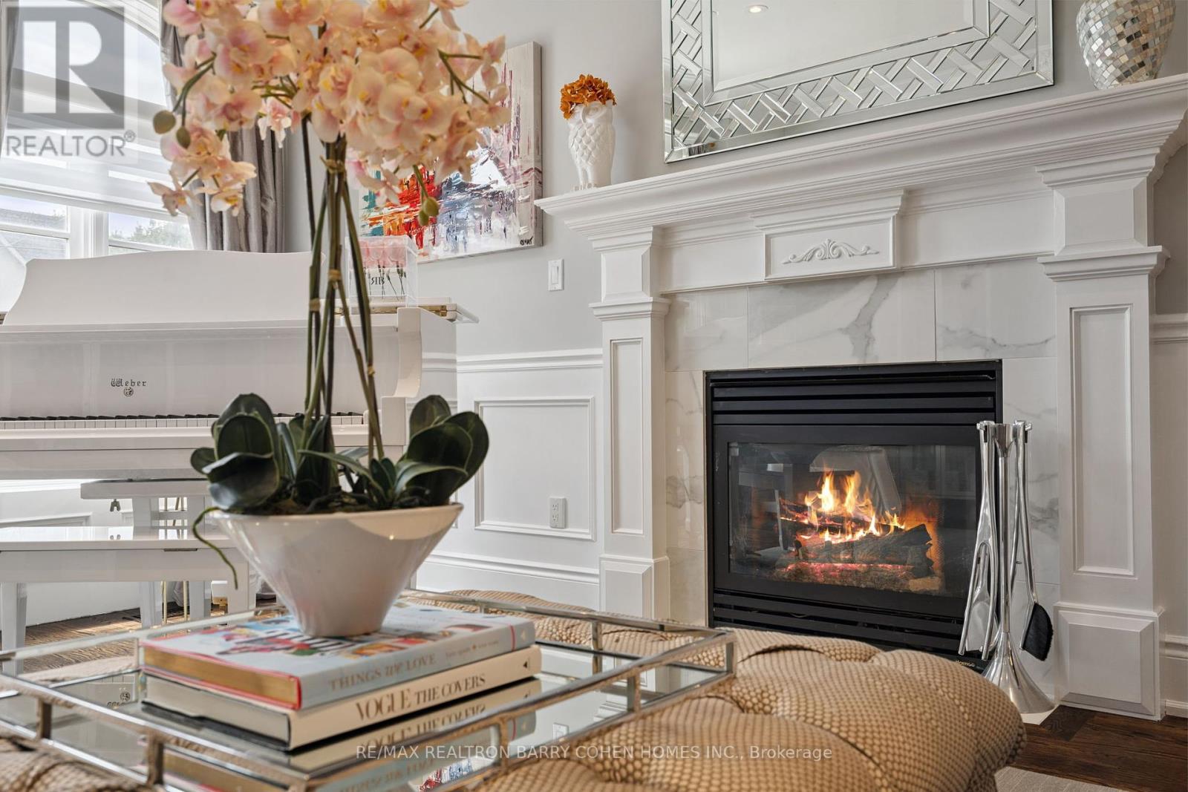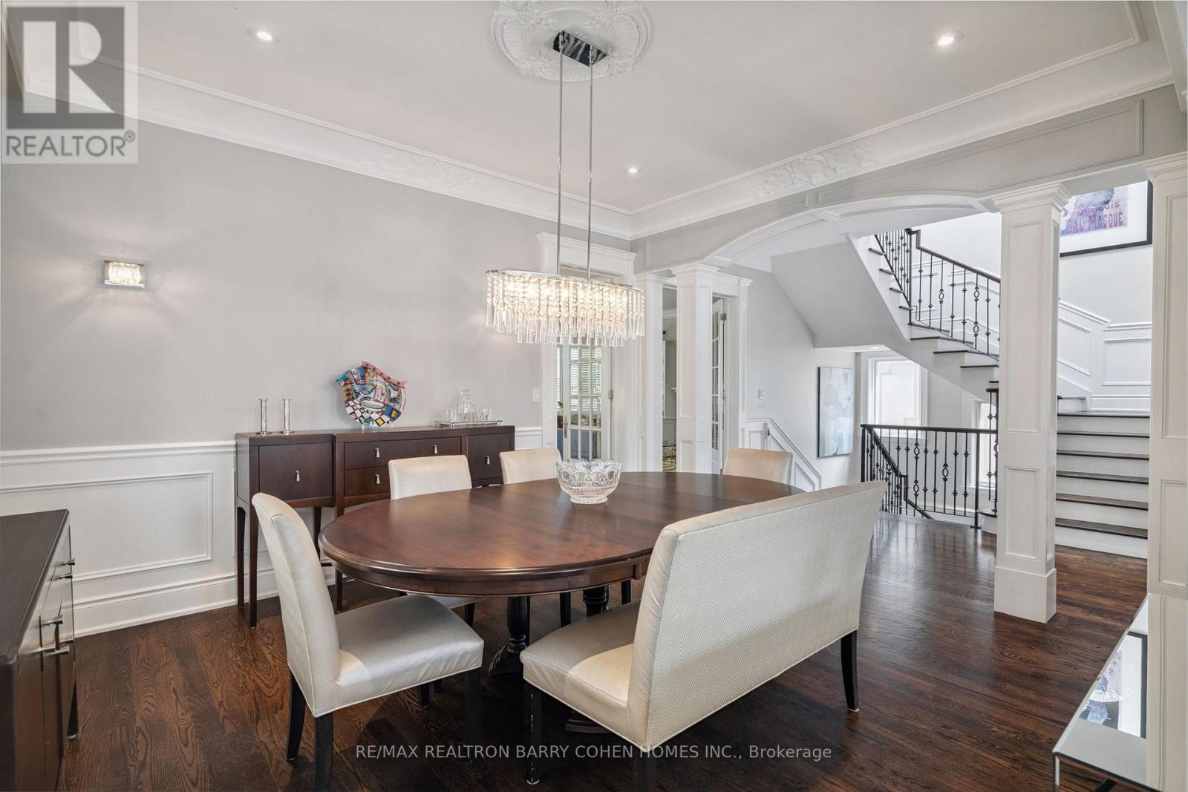6 Bedroom
5 Bathroom
3,000 - 3,500 ft2
Fireplace
Inground Pool
Central Air Conditioning
Forced Air
$3,325,000
Welcome to this completely updated and thoughtfully renovated custom residence nestled in the heart of coveted Bedford Park. Offering a seamless blend of timeless elegance and contemporary luxury, this exceptional home is designed to impress. The grand centre hall floor plan is anchored by 10-foot ceilings on the main level, creating a bright, airy ambiance throughout. Enjoy sprawling principal rooms ideal for both everyday living and entertaining. Each bedroom features direct access to ensuites. Fully finished lower level includes two additional bedrooms, a spacious recreation room, and a walkout to your private backyard oasis. Step outside to a private backyard retreat, showcasing a breathtaking saltwater pool and hot tub, surrounded by spacious dining and lounge areas perfect for relaxing or entertaining in style. Located just steps from top-tier public and private schools, and mere moments from the boutique shops, cafes, and restaurants along Avenue Road, this home combines luxury living with unbeatable convenience. (id:57557)
Property Details
|
MLS® Number
|
C12258830 |
|
Property Type
|
Single Family |
|
Neigbourhood
|
North York |
|
Community Name
|
Bedford Park-Nortown |
|
Amenities Near By
|
Hospital, Park, Place Of Worship, Public Transit |
|
Features
|
In-law Suite |
|
Parking Space Total
|
4 |
|
Pool Type
|
Inground Pool |
Building
|
Bathroom Total
|
5 |
|
Bedrooms Above Ground
|
4 |
|
Bedrooms Below Ground
|
2 |
|
Bedrooms Total
|
6 |
|
Appliances
|
Oven - Built-in, Central Vacuum, Garburator, Water Heater, Cooktop, Dishwasher, Dryer, Freezer, Microwave, Oven, Washer, Whirlpool, Window Coverings, Refrigerator |
|
Basement Development
|
Finished |
|
Basement Features
|
Walk Out |
|
Basement Type
|
N/a (finished) |
|
Construction Style Attachment
|
Detached |
|
Cooling Type
|
Central Air Conditioning |
|
Exterior Finish
|
Stucco |
|
Fireplace Present
|
Yes |
|
Flooring Type
|
Hardwood, Carpeted |
|
Foundation Type
|
Unknown |
|
Half Bath Total
|
1 |
|
Heating Fuel
|
Natural Gas |
|
Heating Type
|
Forced Air |
|
Stories Total
|
2 |
|
Size Interior
|
3,000 - 3,500 Ft2 |
|
Type
|
House |
|
Utility Water
|
Municipal Water |
Parking
Land
|
Acreage
|
No |
|
Fence Type
|
Fenced Yard |
|
Land Amenities
|
Hospital, Park, Place Of Worship, Public Transit |
|
Sewer
|
Sanitary Sewer |
|
Size Depth
|
130 Ft |
|
Size Frontage
|
40 Ft |
|
Size Irregular
|
40 X 130 Ft |
|
Size Total Text
|
40 X 130 Ft |
Rooms
| Level |
Type |
Length |
Width |
Dimensions |
|
Second Level |
Primary Bedroom |
5.97 m |
4.96 m |
5.97 m x 4.96 m |
|
Second Level |
Bedroom 2 |
4.42 m |
3.2 m |
4.42 m x 3.2 m |
|
Second Level |
Bedroom 3 |
4.47 m |
3.67 m |
4.47 m x 3.67 m |
|
Second Level |
Bedroom 4 |
4.76 m |
4 m |
4.76 m x 4 m |
|
Lower Level |
Bedroom 5 |
4.59 m |
3.15 m |
4.59 m x 3.15 m |
|
Lower Level |
Bedroom |
3.69 m |
2.77 m |
3.69 m x 2.77 m |
|
Lower Level |
Recreational, Games Room |
6.4 m |
5.69 m |
6.4 m x 5.69 m |
|
Main Level |
Living Room |
4.97 m |
4.66 m |
4.97 m x 4.66 m |
|
Main Level |
Dining Room |
4.58 m |
3.77 m |
4.58 m x 3.77 m |
|
Main Level |
Library |
3.17 m |
3 m |
3.17 m x 3 m |
|
Main Level |
Kitchen |
4.81 m |
4.64 m |
4.81 m x 4.64 m |
|
Main Level |
Family Room |
4.89 m |
4.6 m |
4.89 m x 4.6 m |
https://www.realtor.ca/real-estate/28550331/168-dunblaine-avenue-toronto-bedford-park-nortown-bedford-park-nortown




































