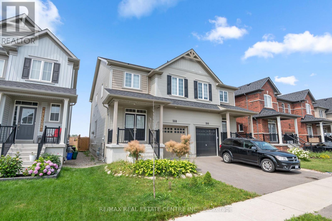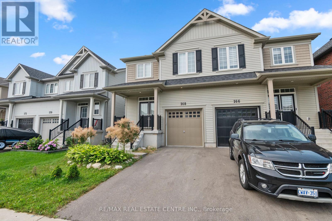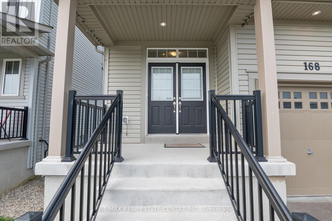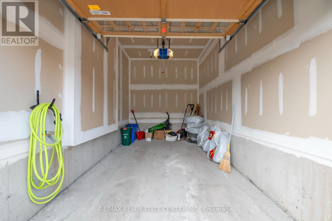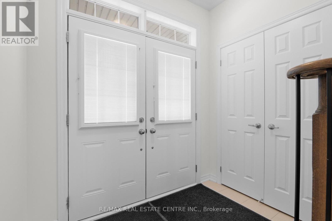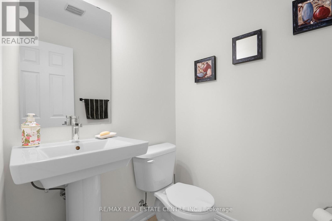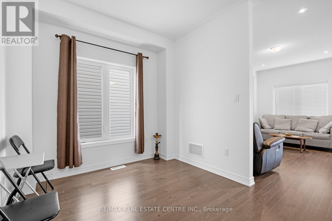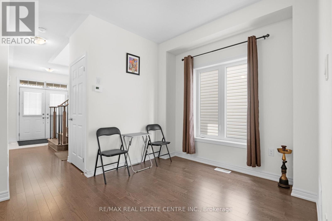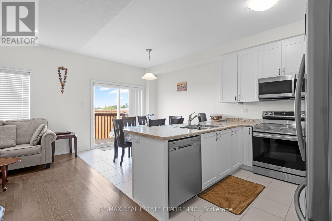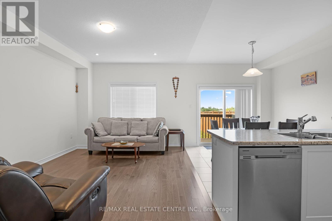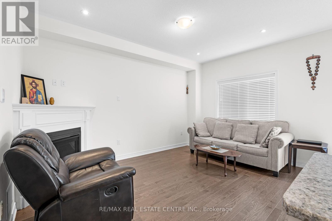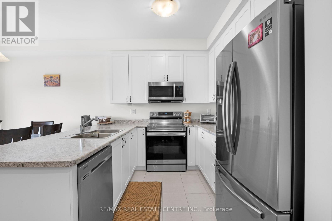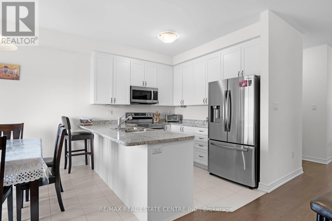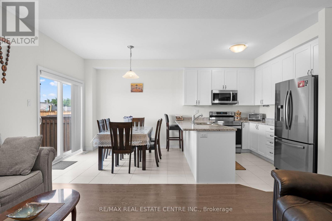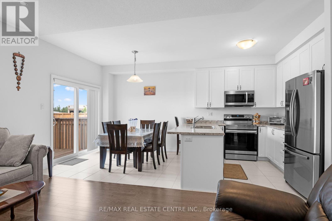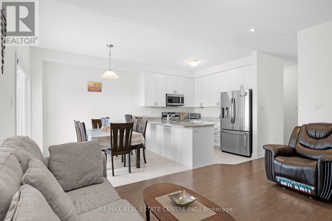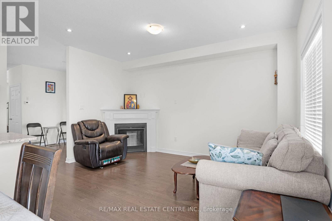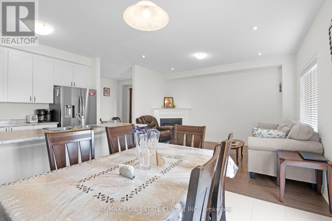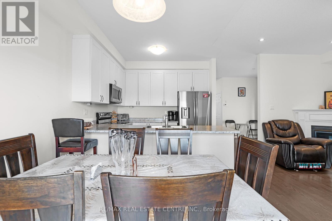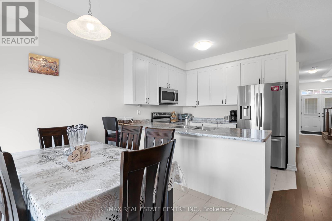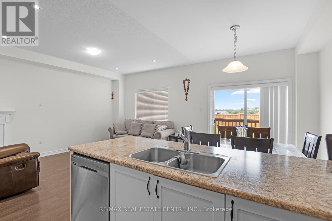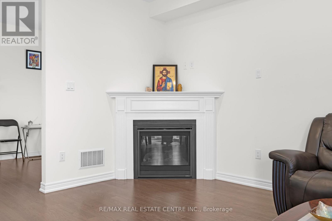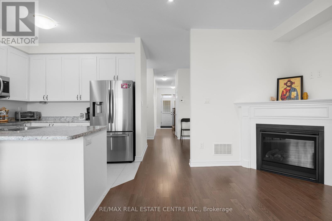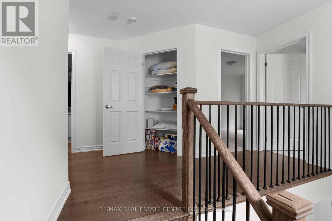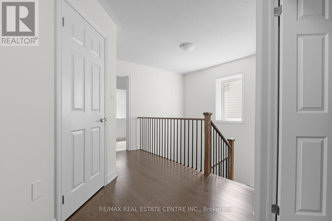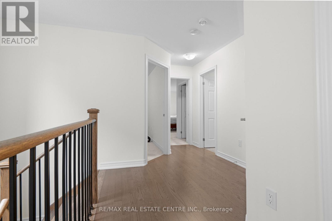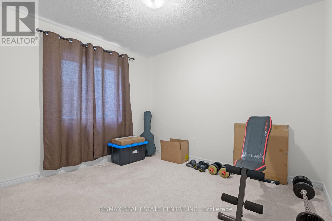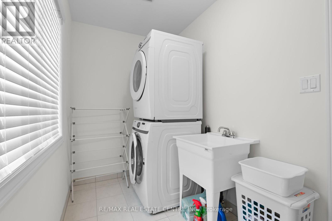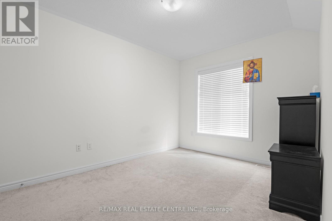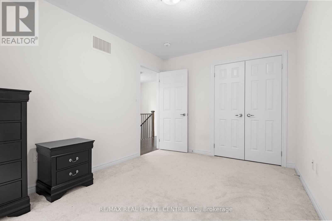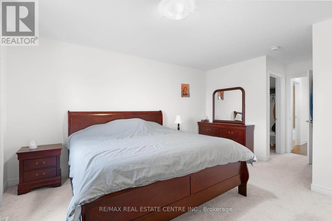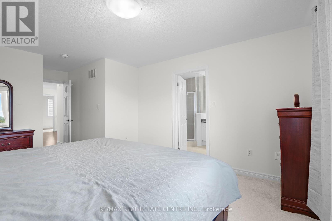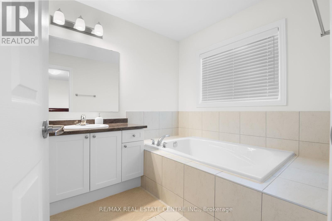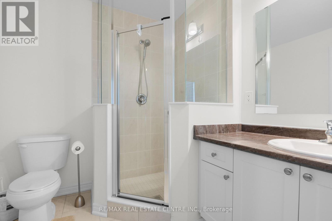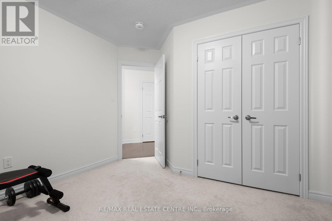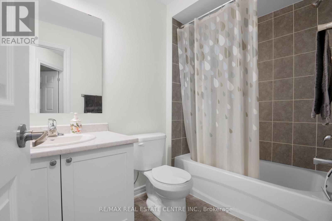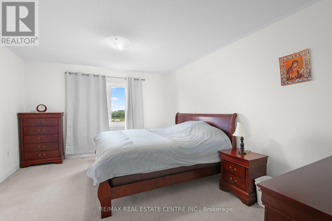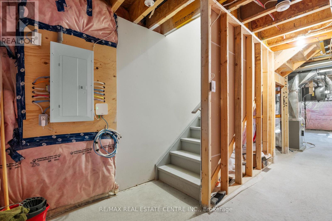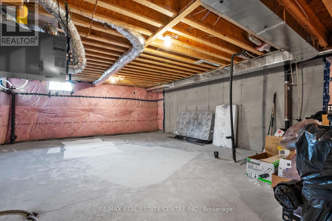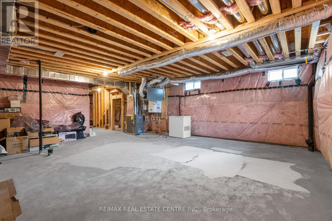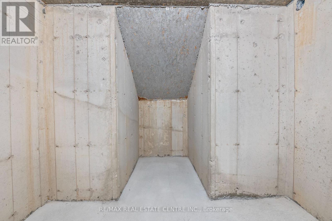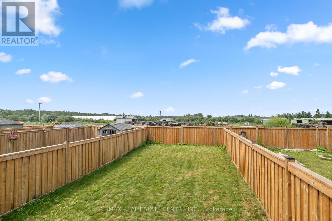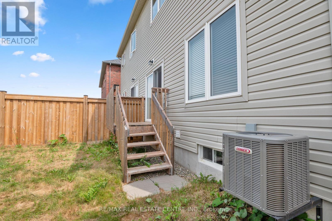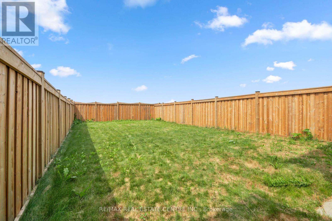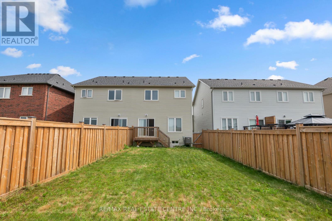3 Bedroom
3 Bathroom
1,500 - 2,000 ft2
Fireplace
Central Air Conditioning, Air Exchanger
Forced Air
$2,500 Monthly
For lease: 168 Clark Street, Shelburne a beautifully maintained and modern 3-bedroom, 2.5-bath semi-detached home in a desirable neighbourhood just 3 minutes from downtown. This bright and spacious home features a large primary bedroom with a private 4-piece ensuite, two additional well-sized bedrooms, a full main bathroom, and the convenience of second-floor laundry. The main level boasts an open-concept layout with large windows that fill the space with natural light, a cozy fireplace, upgraded hardwood stairs with iron pickets, and a stylish kitchen with stainless steel appliances, double sinks, and a breakfast area. The unfinished basement includes a rough-in for a future bathroom, cold cellar, and a builder-installed automatic sump pump. A brand new backyard fence has been installed, and the home backs onto open space with no rear neighbours, offering additional privacy. Ideal for young families, couples, or professionals seeking a comfortable, clean, and well-located home. (id:57557)
Property Details
|
MLS® Number
|
X12325054 |
|
Property Type
|
Single Family |
|
Community Name
|
Shelburne |
|
Amenities Near By
|
Place Of Worship, Schools |
|
Parking Space Total
|
3 |
Building
|
Bathroom Total
|
3 |
|
Bedrooms Above Ground
|
3 |
|
Bedrooms Total
|
3 |
|
Age
|
0 To 5 Years |
|
Basement Development
|
Unfinished |
|
Basement Type
|
N/a (unfinished) |
|
Construction Style Attachment
|
Semi-detached |
|
Cooling Type
|
Central Air Conditioning, Air Exchanger |
|
Exterior Finish
|
Vinyl Siding |
|
Fireplace Present
|
Yes |
|
Flooring Type
|
Laminate, Ceramic, Carpeted |
|
Foundation Type
|
Concrete |
|
Half Bath Total
|
1 |
|
Heating Fuel
|
Natural Gas |
|
Heating Type
|
Forced Air |
|
Stories Total
|
2 |
|
Size Interior
|
1,500 - 2,000 Ft2 |
|
Type
|
House |
|
Utility Water
|
Municipal Water |
Parking
Land
|
Acreage
|
No |
|
Land Amenities
|
Place Of Worship, Schools |
|
Sewer
|
Sanitary Sewer |
|
Size Depth
|
125 Ft ,6 In |
|
Size Frontage
|
25 Ft ,3 In |
|
Size Irregular
|
25.3 X 125.5 Ft ; 9.82ft;116.92 Ft |
|
Size Total Text
|
25.3 X 125.5 Ft ; 9.82ft;116.92 Ft|under 1/2 Acre |
Rooms
| Level |
Type |
Length |
Width |
Dimensions |
|
Second Level |
Primary Bedroom |
4.59 m |
3.76 m |
4.59 m x 3.76 m |
|
Second Level |
Bedroom 2 |
3.83 m |
2.82 m |
3.83 m x 2.82 m |
|
Second Level |
Bedroom 3 |
3.28 m |
2.8 m |
3.28 m x 2.8 m |
|
Second Level |
Laundry Room |
3.2 m |
1.63 m |
3.2 m x 1.63 m |
|
Basement |
Other |
6.94 m |
6 m |
6.94 m x 6 m |
|
Main Level |
Family Room |
4.45 m |
3.41 m |
4.45 m x 3.41 m |
|
Main Level |
Dining Room |
3.09 m |
2.73 m |
3.09 m x 2.73 m |
|
Main Level |
Kitchen |
3 m |
2.74 m |
3 m x 2.74 m |
|
Main Level |
Eating Area |
2.74 m |
2.74 m |
2.74 m x 2.74 m |
Utilities
|
Cable
|
Installed |
|
Electricity
|
Installed |
|
Sewer
|
Installed |
https://www.realtor.ca/real-estate/28691375/168-clark-street-shelburne-shelburne

