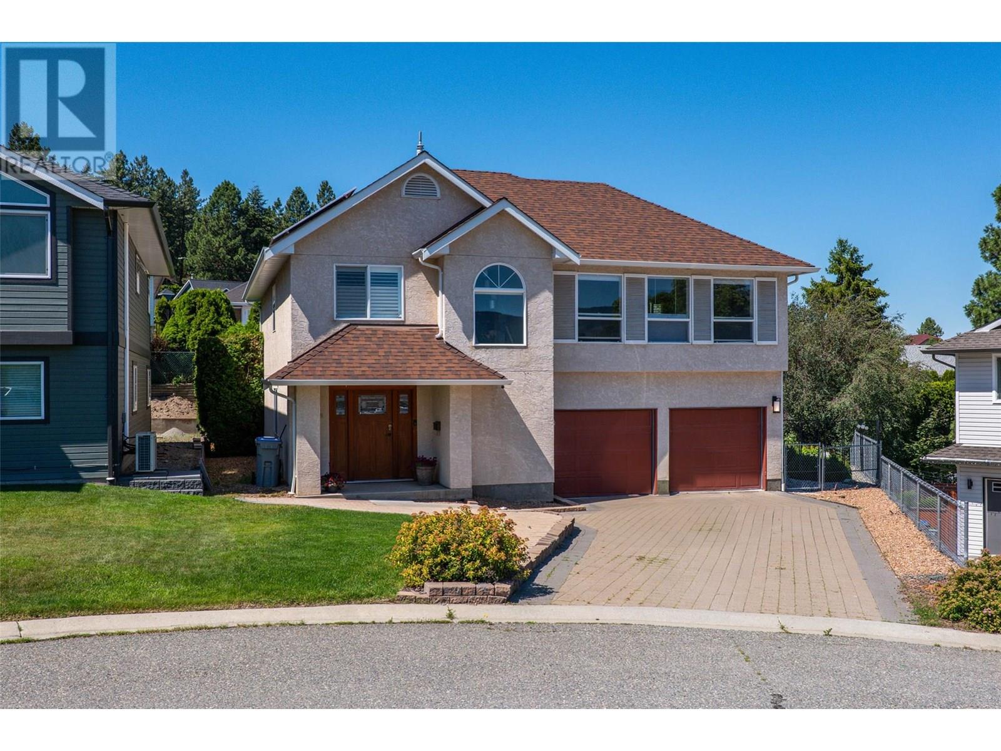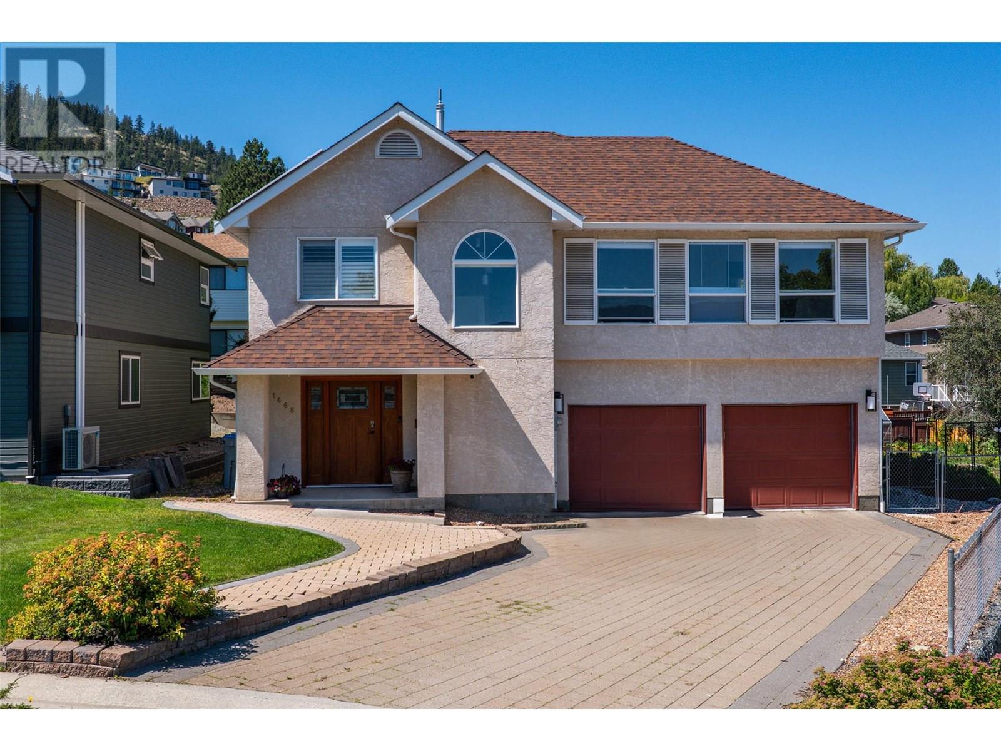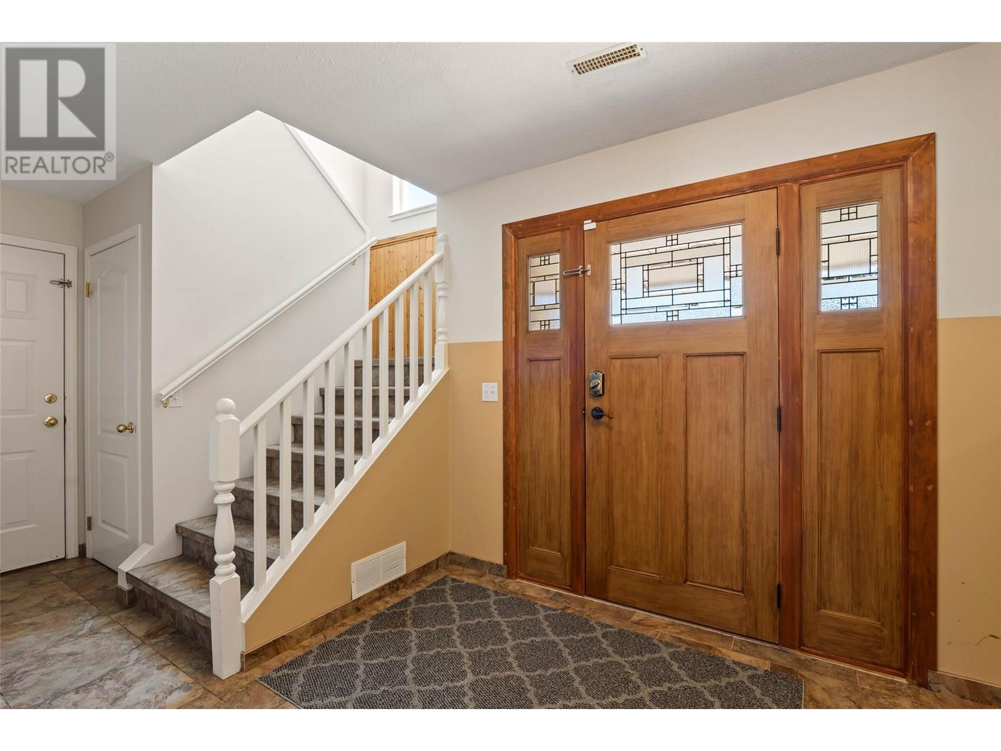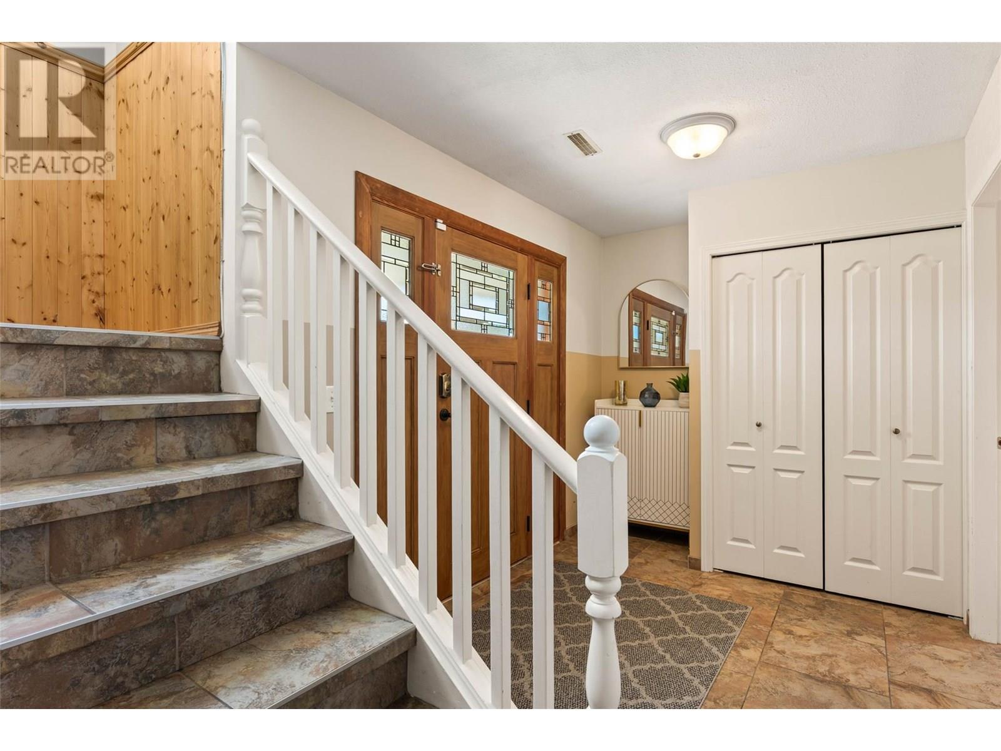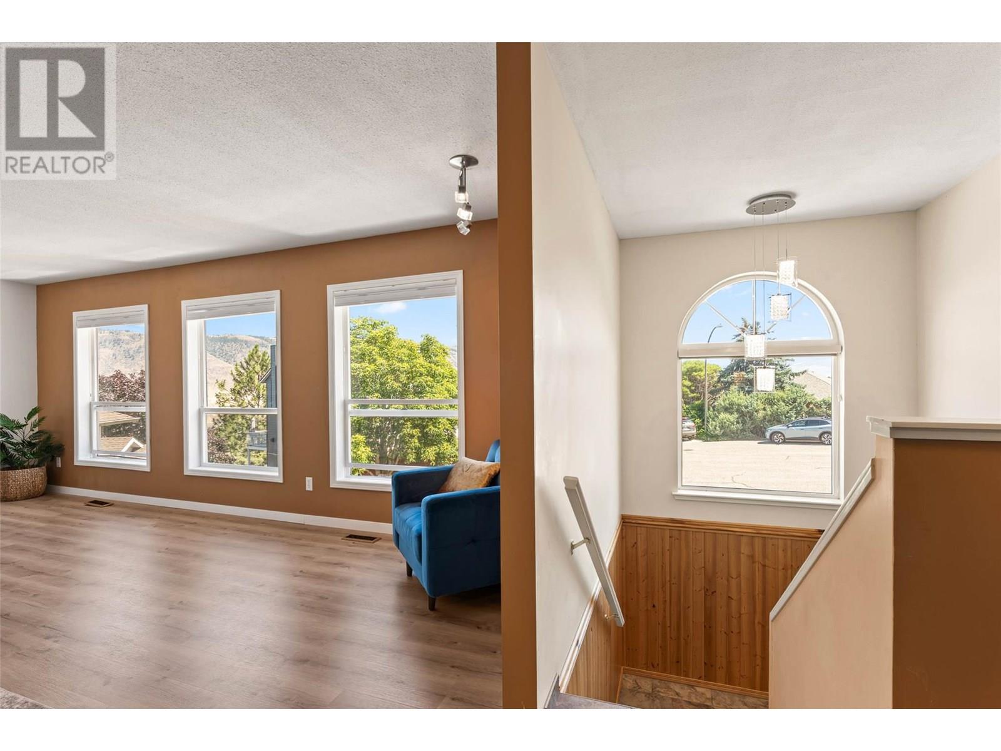3 Bedroom
2 Bathroom
2,042 ft2
Central Air Conditioning
Forced Air, See Remarks
$759,900
Welcome to your ideal family home in one of the area's most sought-after neighborhoods! This charming 3-bedroom, 2-bathroom residence offers a perfect blend of comfort, convenience, and energy efficiency. Located just a short drive from a local elementary school and surrounded by scenic parks and hiking trails, it’s an outdoor lover’s dream. Inside, enjoy modern features like hot water on demand and solar panels—saving you money while reducing your carbon footprint. The spacious backyard is perfect for kids, pets, or entertaining, offering endless possibilities for outdoor enjoyment. Don’t miss this opportunity to live in a vibrant community with all the amenities your family needs close at hand! (id:57557)
Property Details
|
MLS® Number
|
10354437 |
|
Property Type
|
Single Family |
|
Neigbourhood
|
Juniper Ridge |
|
Parking Space Total
|
2 |
Building
|
Bathroom Total
|
2 |
|
Bedrooms Total
|
3 |
|
Appliances
|
Range, Refrigerator, Dishwasher, Washer & Dryer |
|
Constructed Date
|
1992 |
|
Construction Style Attachment
|
Detached |
|
Cooling Type
|
Central Air Conditioning |
|
Heating Type
|
Forced Air, See Remarks |
|
Roof Material
|
Asphalt Shingle |
|
Roof Style
|
Unknown |
|
Stories Total
|
2 |
|
Size Interior
|
2,042 Ft2 |
|
Type
|
House |
|
Utility Water
|
Municipal Water |
Parking
Land
|
Acreage
|
No |
|
Sewer
|
Municipal Sewage System |
|
Size Irregular
|
0.16 |
|
Size Total
|
0.16 Ac|under 1 Acre |
|
Size Total Text
|
0.16 Ac|under 1 Acre |
|
Zoning Type
|
Unknown |
Rooms
| Level |
Type |
Length |
Width |
Dimensions |
|
Basement |
Laundry Room |
|
|
9' x 8' |
|
Basement |
Recreation Room |
|
|
20' x 12'3'' |
|
Main Level |
Living Room |
|
|
12' x 15'7'' |
|
Main Level |
3pc Bathroom |
|
|
Measurements not available |
|
Main Level |
4pc Bathroom |
|
|
Measurements not available |
|
Main Level |
Bedroom |
|
|
10' x 9'10'' |
|
Main Level |
Bedroom |
|
|
9' x 11'9'' |
|
Main Level |
Primary Bedroom |
|
|
13'9'' x 10'9'' |
|
Main Level |
Dining Nook |
|
|
8' x 9' |
|
Main Level |
Dining Room |
|
|
10'9'' x 9'2'' |
|
Main Level |
Kitchen |
|
|
10'6'' x 8' |
https://www.realtor.ca/real-estate/28545847/1668-iskut-place-kamloops-juniper-ridge

