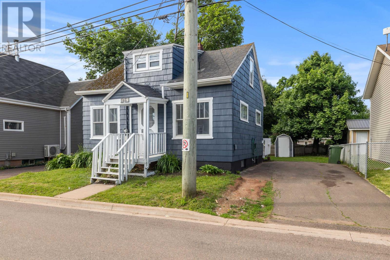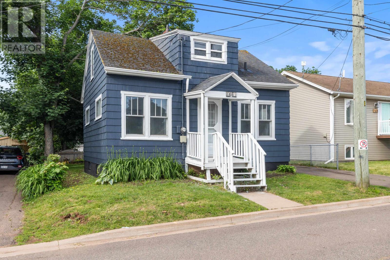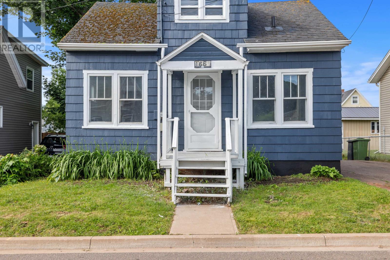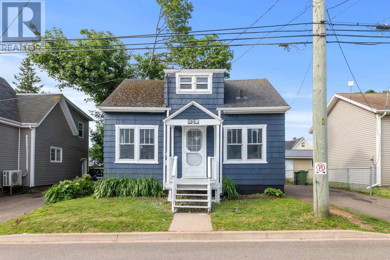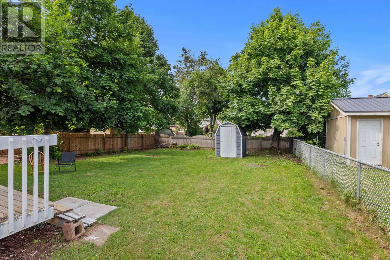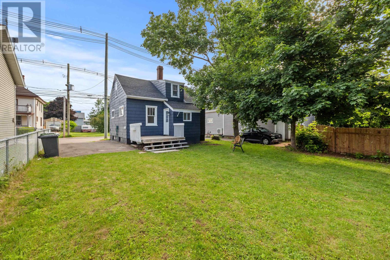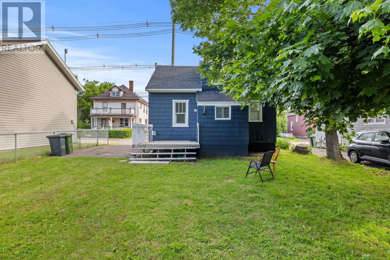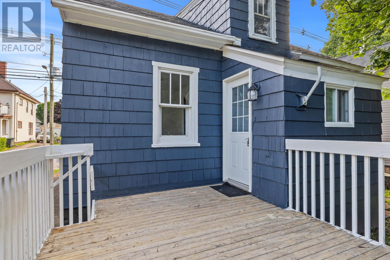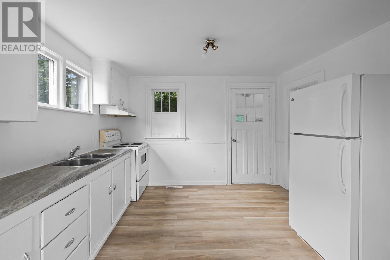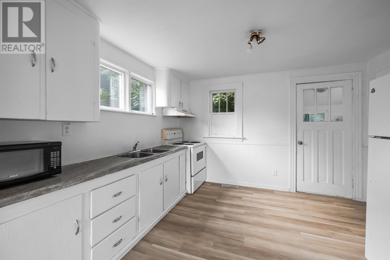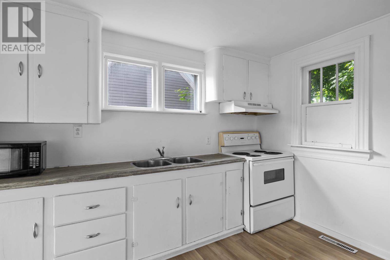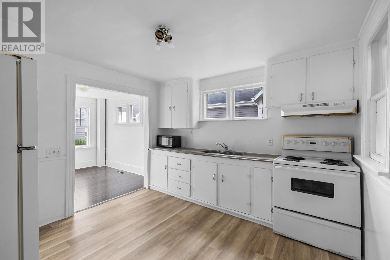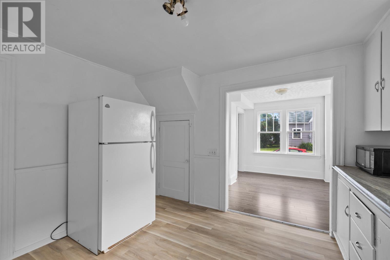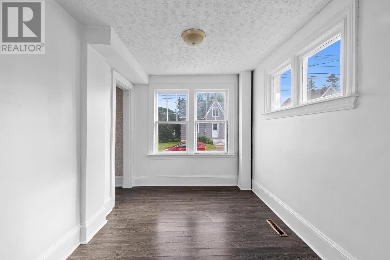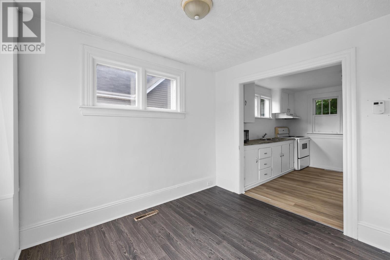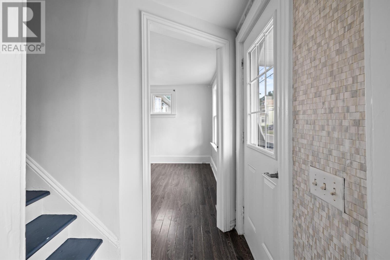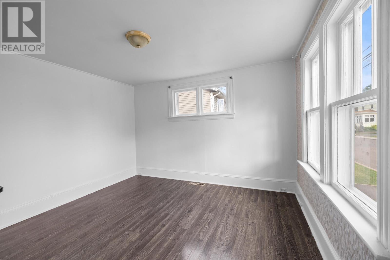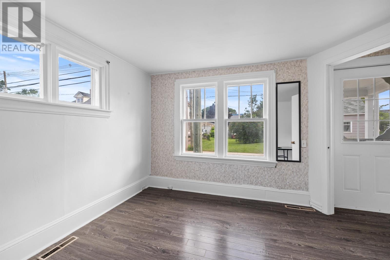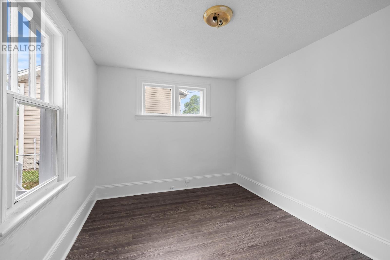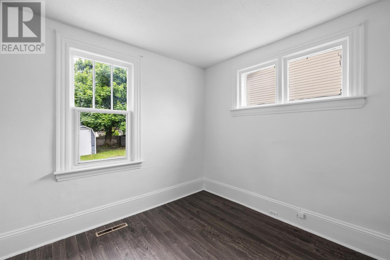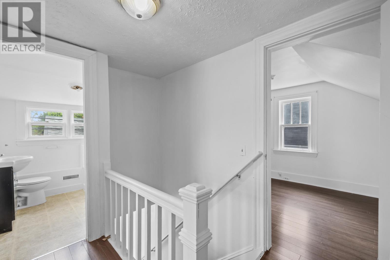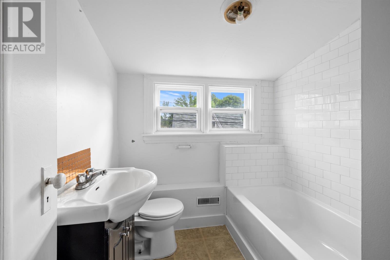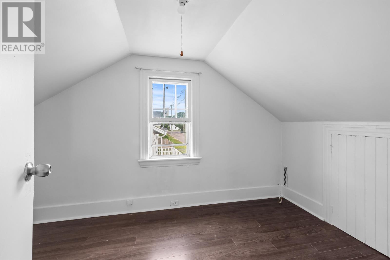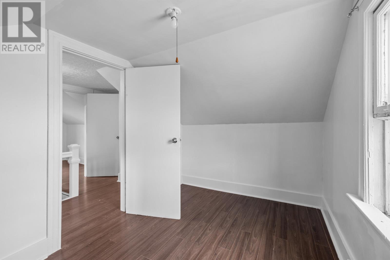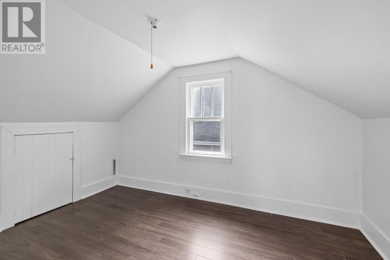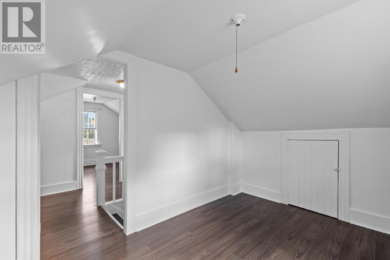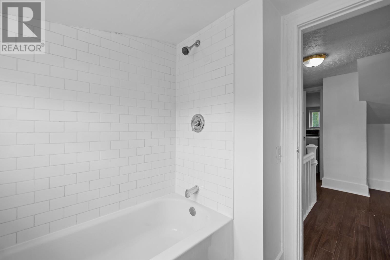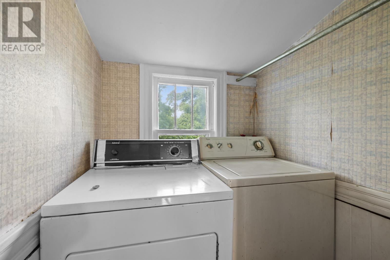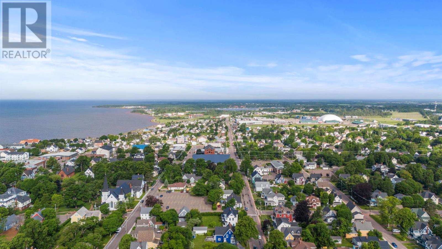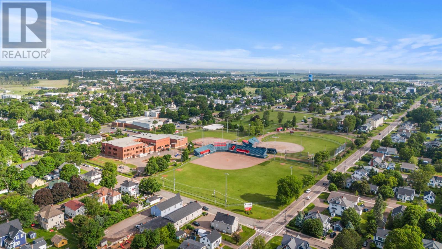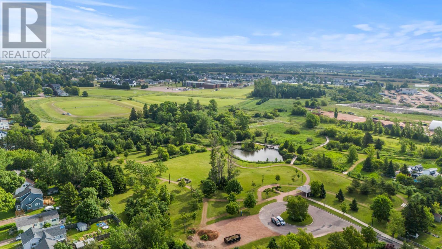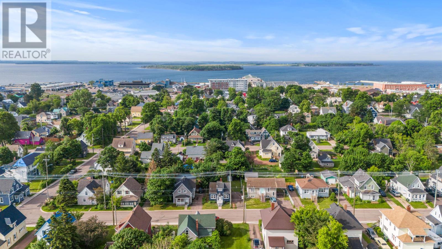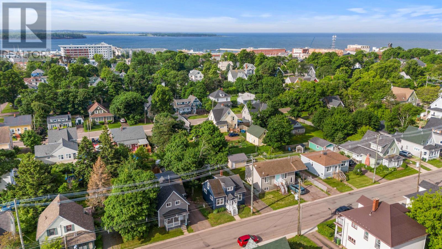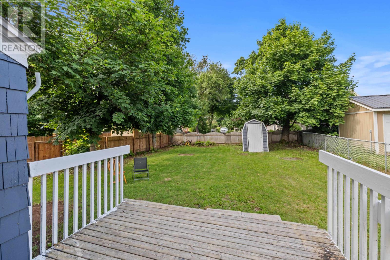3 Bedroom
1 Bathroom
Forced Air, Furnace
$275,000
Welcome to 166 Harvard Street, A Charming and move-in ready place to Call Home!? Perfect for first-time buyers or those looking to downsize. The main level features a welcoming enclosed porch, a spacious kitchen, a dedicated dining area, a cozy living room, and a convenient main-floor bedroom. Upstairs, you'll find two additional bedrooms, a full bathroom, and a laundry room for added functionality. The unfinished basement provides ample space for storage and houses the home?s utility systems. Outside, enjoy a level yard ideal for outdoor activities, a back deck, a mini barn for extra storage, and a paved driveway with room for two vehicles. Located centrally within walking distance to parks, sports fields, fitness and recreation centres, schools, restaurants, and all of Summerside?s excellent amenities. This move-in ready home is one to see! (id:57557)
Property Details
|
MLS® Number
|
202515886 |
|
Property Type
|
Single Family |
|
Community Name
|
Summerside |
|
Amenities Near By
|
Park, Playground, Public Transit, Shopping |
|
Community Features
|
Recreational Facilities, School Bus |
|
Features
|
Paved Driveway, Level |
|
Structure
|
Deck, Shed |
Building
|
Bathroom Total
|
1 |
|
Bedrooms Above Ground
|
3 |
|
Bedrooms Total
|
3 |
|
Appliances
|
Stove, Dryer, Washer, Refrigerator |
|
Basement Development
|
Unfinished |
|
Basement Type
|
Full (unfinished) |
|
Constructed Date
|
1954 |
|
Construction Style Attachment
|
Detached |
|
Exterior Finish
|
Wood Siding |
|
Flooring Type
|
Laminate, Other |
|
Foundation Type
|
Poured Concrete |
|
Heating Fuel
|
Oil |
|
Heating Type
|
Forced Air, Furnace |
|
Stories Total
|
2 |
|
Total Finished Area
|
1100 Sqft |
|
Type
|
House |
|
Utility Water
|
Municipal Water |
Land
|
Access Type
|
Year-round Access |
|
Acreage
|
No |
|
Land Amenities
|
Park, Playground, Public Transit, Shopping |
|
Land Disposition
|
Cleared |
|
Sewer
|
Municipal Sewage System |
|
Size Irregular
|
0.1 |
|
Size Total
|
0.1000|under 1/2 Acre |
|
Size Total Text
|
0.1000|under 1/2 Acre |
Rooms
| Level |
Type |
Length |
Width |
Dimensions |
|
Second Level |
Bedroom |
|
|
7.2 x 12.1 |
|
Second Level |
Bedroom |
|
|
8 x 12 |
|
Second Level |
Bath (# Pieces 1-6) |
|
|
6 x 6.7 |
|
Second Level |
Laundry Room |
|
|
3 x 5 |
|
Main Level |
Kitchen |
|
|
10.8 x 11.4 |
|
Main Level |
Bedroom |
|
|
9.11 x 9.2 |
|
Main Level |
Dining Room |
|
|
7.8 x 10 |
|
Main Level |
Living Room |
|
|
11.7 x 11.4 |
https://www.realtor.ca/real-estate/28527443/166-harvard-street-summerside-summerside

