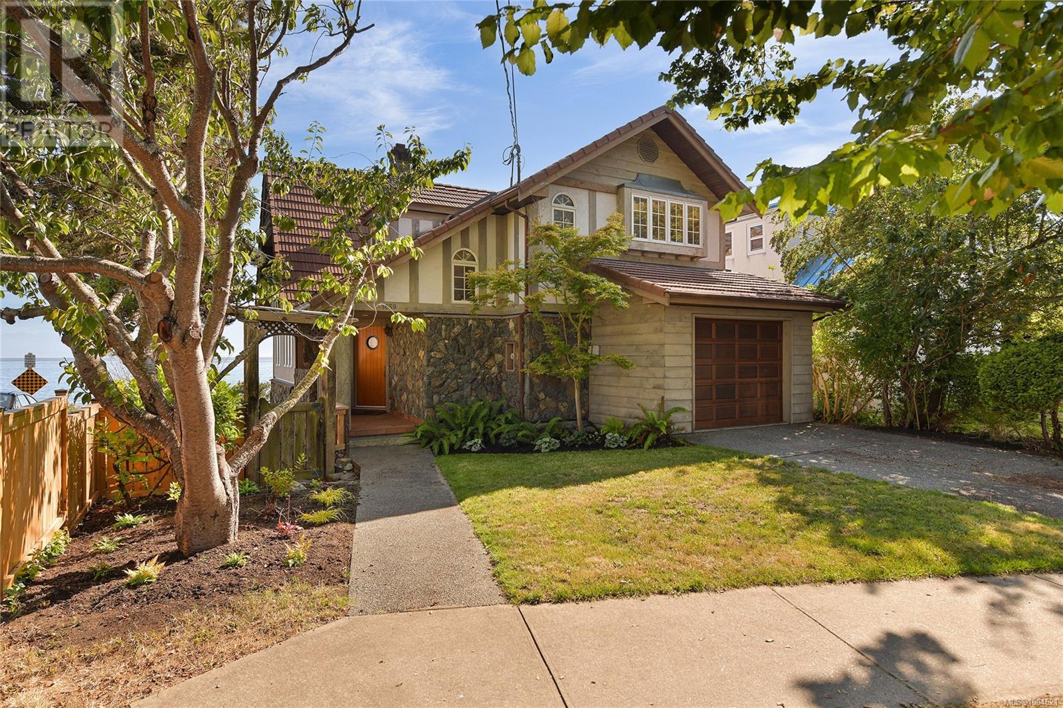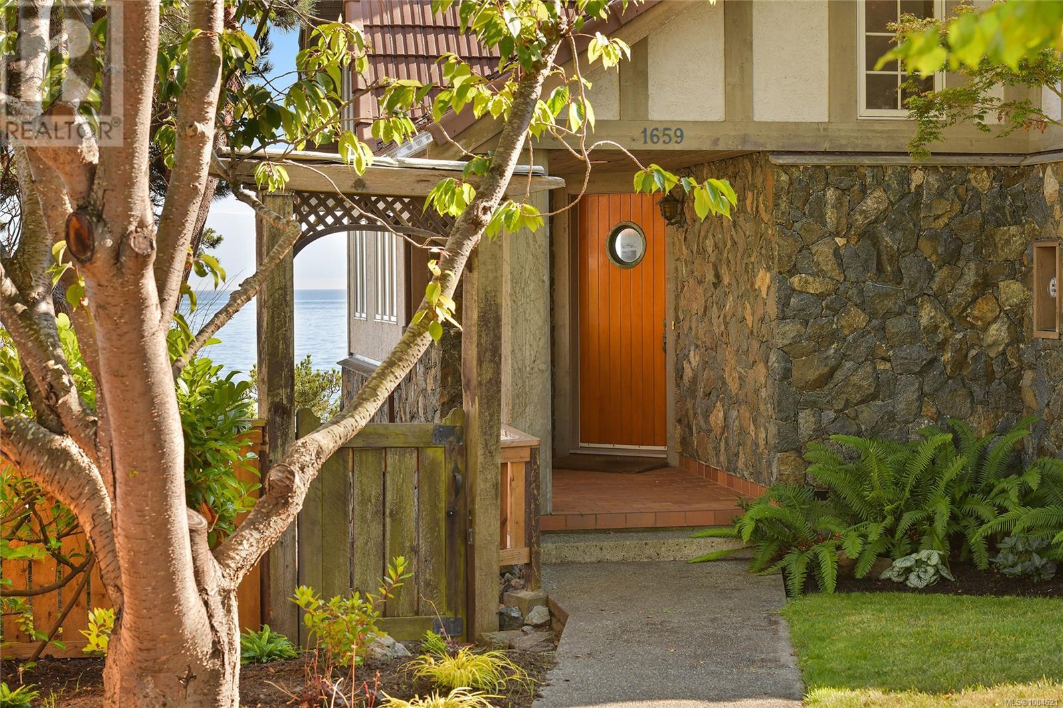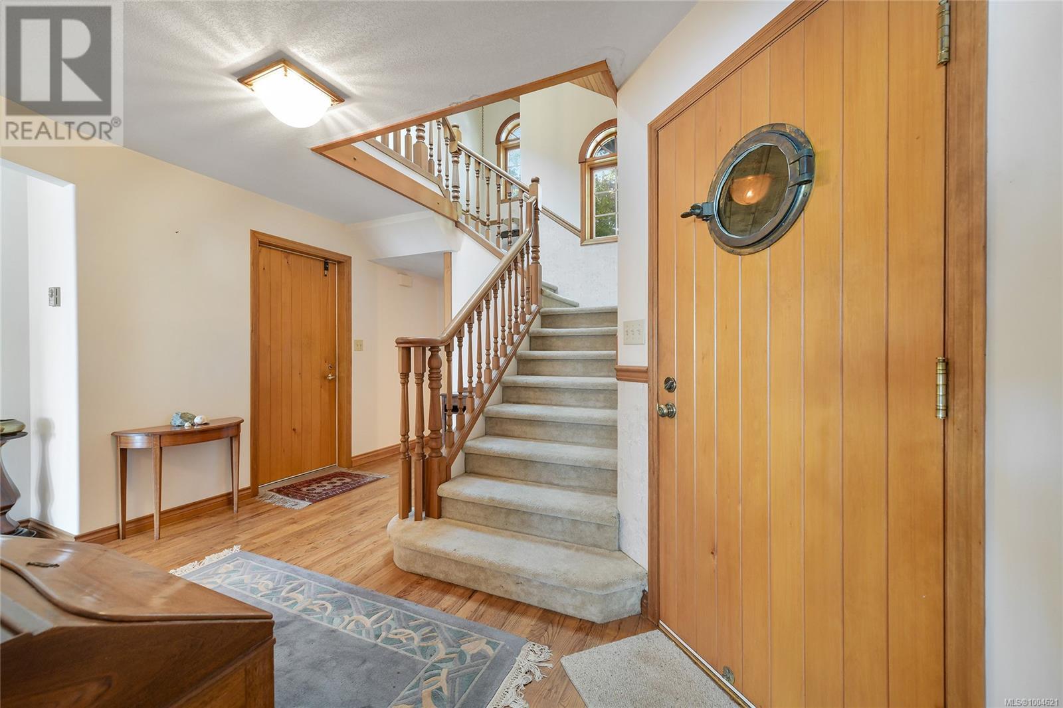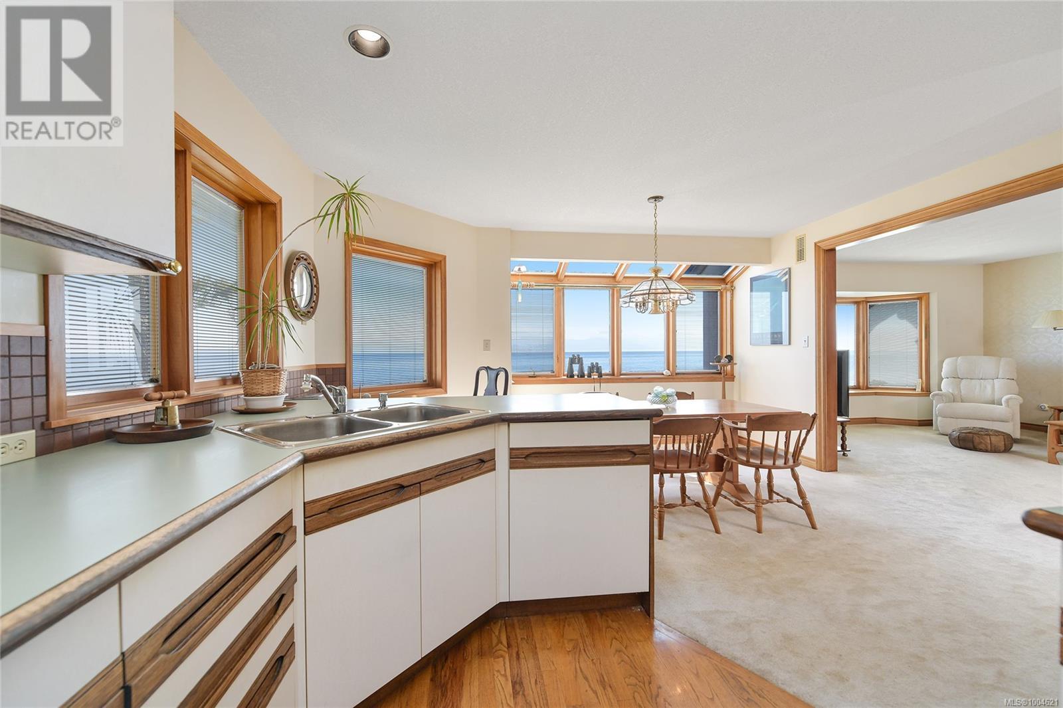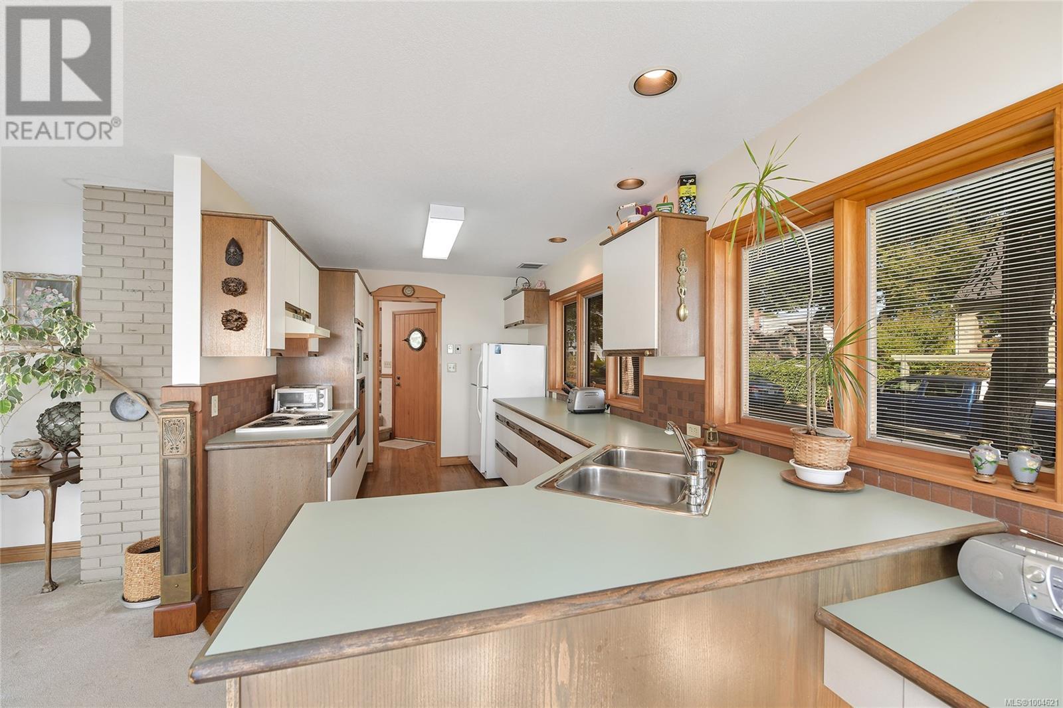3 Bedroom
3 Bathroom
3,484 ft2
Fireplace
None
Baseboard Heaters
Waterfront On Ocean
$3,300,000
South-facing oceanfront treasure with sweeping 180-degree views over three levels, nestled in one of Victoria’s most desirable neighbourhoods, Fairfield/Gonzales. From your backyard, whale watch, paddleboard, or beachcomb to sandy Gonzales Beach; enjoy sunset strolls along Dallas Road and walk to nearby cafés, schools, and shops in this vibrant community. This custom-built home offers over 3,500 square feet of finished living space with exceptional bones and enduring craftsmanship. Stonework inside and out, a private patio, lower sunroom, boat launch, and stunning views from the moment you walk through the door. A flexible layout invites your vision / design the ultimate primary suite upstairs and create a self-contained suite below. An extraordinary opportunity to reimagine a home of substance and quality, with the ocean at your doorstep and one of Victoria’s most beloved neighbourhoods all around you. (id:57557)
Property Details
|
MLS® Number
|
1004621 |
|
Property Type
|
Single Family |
|
Neigbourhood
|
Fairfield East |
|
Parking Space Total
|
2 |
|
Plan
|
Vip979 |
|
Structure
|
Patio(s) |
|
View Type
|
Mountain View, Ocean View |
|
Water Front Type
|
Waterfront On Ocean |
Building
|
Bathroom Total
|
3 |
|
Bedrooms Total
|
3 |
|
Constructed Date
|
1988 |
|
Cooling Type
|
None |
|
Fireplace Present
|
Yes |
|
Fireplace Total
|
1 |
|
Heating Type
|
Baseboard Heaters |
|
Size Interior
|
3,484 Ft2 |
|
Total Finished Area
|
3484 Sqft |
|
Type
|
House |
Parking
Land
|
Acreage
|
No |
|
Size Irregular
|
6850 |
|
Size Total
|
6850 Sqft |
|
Size Total Text
|
6850 Sqft |
|
Zoning Type
|
Residential |
Rooms
| Level |
Type |
Length |
Width |
Dimensions |
|
Second Level |
Bathroom |
|
|
4-Piece |
|
Second Level |
Dining Room |
11 ft |
10 ft |
11 ft x 10 ft |
|
Second Level |
Family Room |
14 ft |
14 ft |
14 ft x 14 ft |
|
Second Level |
Kitchen |
13 ft |
9 ft |
13 ft x 9 ft |
|
Second Level |
Bedroom |
11 ft |
10 ft |
11 ft x 10 ft |
|
Second Level |
Bedroom |
13 ft |
11 ft |
13 ft x 11 ft |
|
Lower Level |
Patio |
24 ft |
10 ft |
24 ft x 10 ft |
|
Lower Level |
Dining Nook |
11 ft |
8 ft |
11 ft x 8 ft |
|
Lower Level |
Storage |
14 ft |
5 ft |
14 ft x 5 ft |
|
Lower Level |
Workshop |
14 ft |
12 ft |
14 ft x 12 ft |
|
Lower Level |
Sunroom |
17 ft |
7 ft |
17 ft x 7 ft |
|
Lower Level |
Laundry Room |
12 ft |
8 ft |
12 ft x 8 ft |
|
Lower Level |
Den |
18 ft |
15 ft |
18 ft x 15 ft |
|
Lower Level |
Ensuite |
|
|
3-Piece |
|
Lower Level |
Primary Bedroom |
16 ft |
14 ft |
16 ft x 14 ft |
|
Main Level |
Patio |
15 ft |
6 ft |
15 ft x 6 ft |
|
Main Level |
Bathroom |
|
|
2-Piece |
|
Main Level |
Office |
12 ft |
12 ft |
12 ft x 12 ft |
|
Main Level |
Kitchen |
15 ft |
9 ft |
15 ft x 9 ft |
|
Main Level |
Dining Room |
18 ft |
14 ft |
18 ft x 14 ft |
|
Main Level |
Living Room |
16 ft |
14 ft |
16 ft x 14 ft |
|
Main Level |
Entrance |
13 ft |
11 ft |
13 ft x 11 ft |
https://www.realtor.ca/real-estate/28526022/1659-hollywood-cres-victoria-fairfield-east

