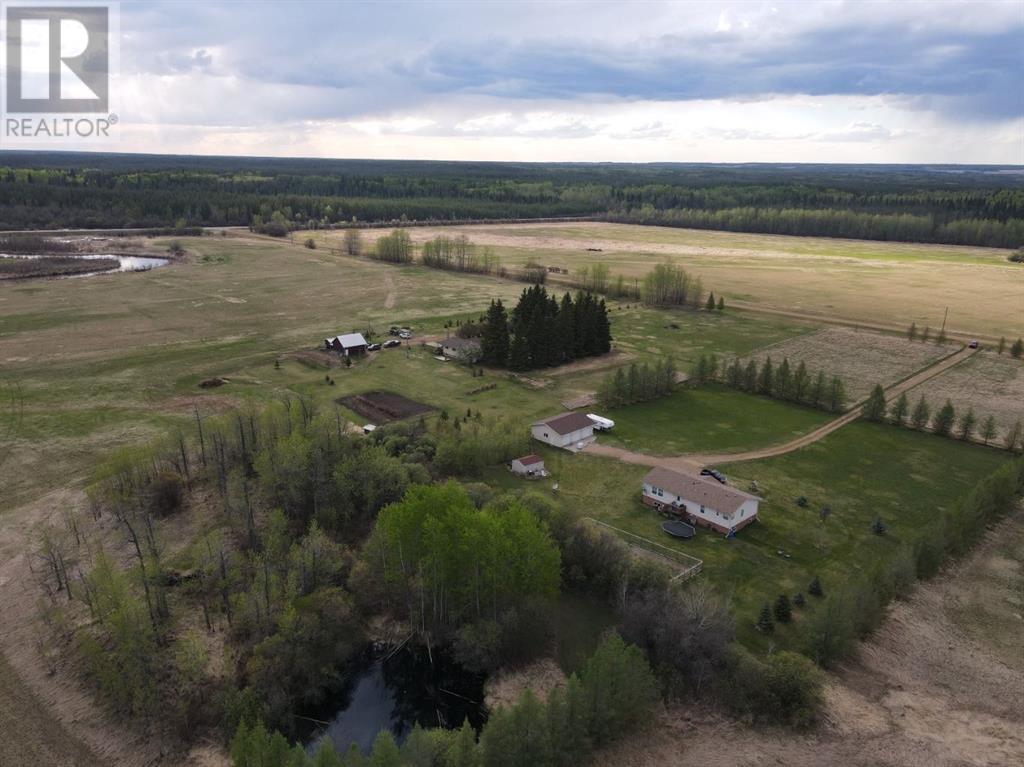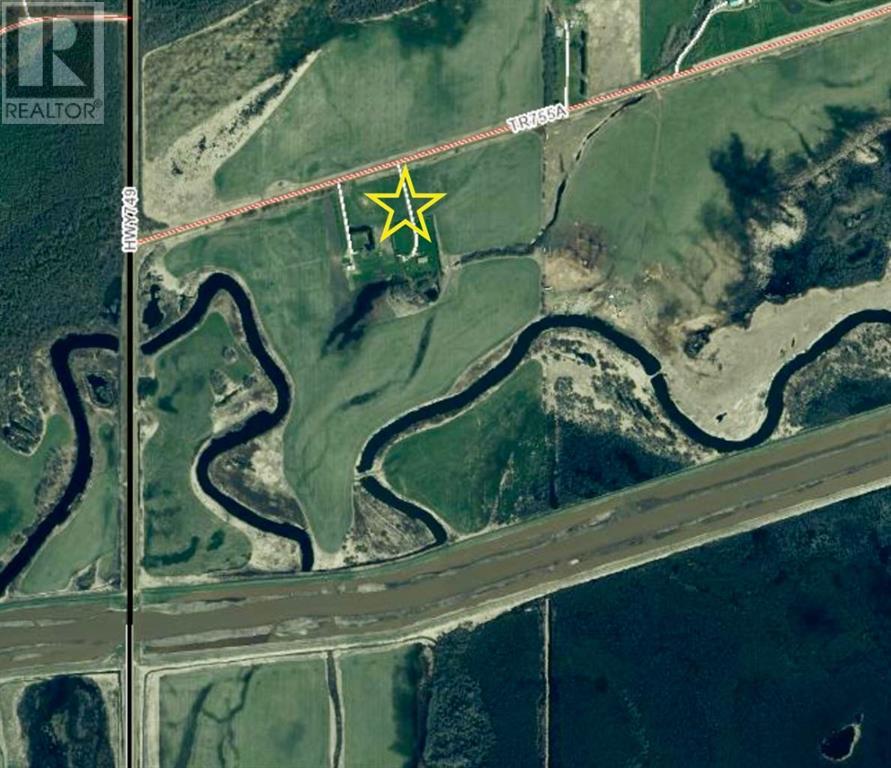3 Bedroom
2 Bathroom
1,760 ft2
Bungalow
Central Air Conditioning
Forced Air
Acreage
$424,900
A charming 2008 - 1760 sq ft bungalow sits on a 6-acre lot with views of the South Heart River, offering the perfect blend of rural tranquillity and modern comfort. The home features three bedrooms and two bathrooms, which includes a light-filled ensuite with a luxurious four-piece bathroom complete with a stand-up shower and a deep soaker tub—ideal for unwinding after a long day. The open-concept kitchen and dining area are bathed in soft natural light from northeast-facing windows, eliminating harsh glare while creating a warm and inviting atmosphere. Convenient main-floor laundry makes everyday living effortless. Downstairs, the full basement is already wired and framed for future expansion, offering the potential for two additional bedrooms, a bathroom, and a family room—perfect for growing families or hosting guests. Outside, the property includes a detached three-car garage with a cement apron, a sturdy dog house, and a large dog run for pet owners. With central air conditioning ensuring year-round comfort and a peaceful location just 10 km from High Prairie, this home is a rare find for those seeking space, serenity, and endless possibilities. (id:57557)
Property Details
|
MLS® Number
|
A2214212 |
|
Property Type
|
Single Family |
|
Amenities Near By
|
Golf Course, Recreation Nearby |
|
Community Features
|
Golf Course Development |
|
Plan
|
0828668 |
|
Structure
|
Deck |
Building
|
Bathroom Total
|
2 |
|
Bedrooms Above Ground
|
3 |
|
Bedrooms Total
|
3 |
|
Appliances
|
Refrigerator, Dishwasher, Stove, Washer & Dryer |
|
Architectural Style
|
Bungalow |
|
Basement Development
|
Unfinished |
|
Basement Type
|
Full (unfinished) |
|
Constructed Date
|
2008 |
|
Construction Style Attachment
|
Detached |
|
Cooling Type
|
Central Air Conditioning |
|
Exterior Finish
|
Stucco, Vinyl Siding |
|
Flooring Type
|
Carpeted, Linoleum, Tile |
|
Foundation Type
|
Wood |
|
Heating Type
|
Forced Air |
|
Stories Total
|
1 |
|
Size Interior
|
1,760 Ft2 |
|
Total Finished Area
|
1760 Sqft |
|
Type
|
House |
Parking
Land
|
Acreage
|
Yes |
|
Fence Type
|
Not Fenced |
|
Land Amenities
|
Golf Course, Recreation Nearby |
|
Size Irregular
|
6.03 |
|
Size Total
|
6.03 Ac|5 - 9.99 Acres |
|
Size Total Text
|
6.03 Ac|5 - 9.99 Acres |
|
Zoning Description
|
Residential |
Rooms
| Level |
Type |
Length |
Width |
Dimensions |
|
Main Level |
3pc Bathroom |
|
|
10.00 Ft x 5.00 Ft |
|
Main Level |
Bedroom |
|
|
10.00 Ft x 11.25 Ft |
|
Main Level |
Bedroom |
|
|
9.58 Ft x 7.58 Ft |
|
Main Level |
Primary Bedroom |
|
|
17.58 Ft x 12.92 Ft |
|
Main Level |
5pc Bathroom |
|
|
10.00 Ft x 9.33 Ft |
|
Main Level |
Laundry Room |
|
|
10.00 Ft x 8.25 Ft |
https://www.realtor.ca/real-estate/28220422/16521-township-road-755a-high-prairie




















