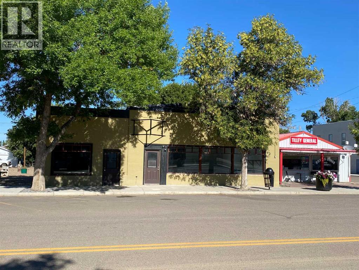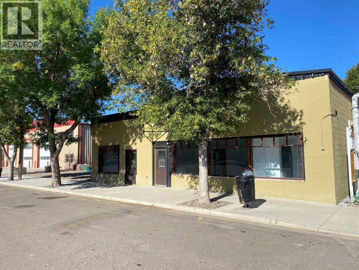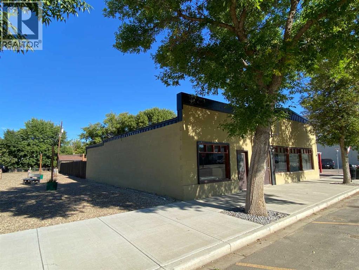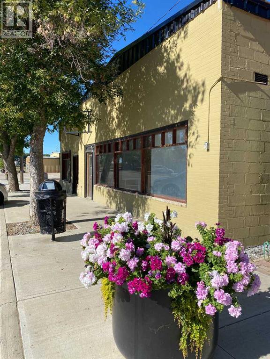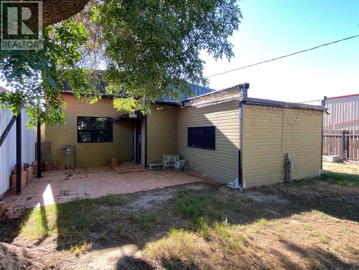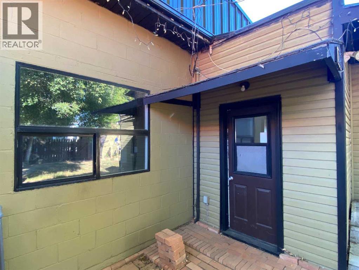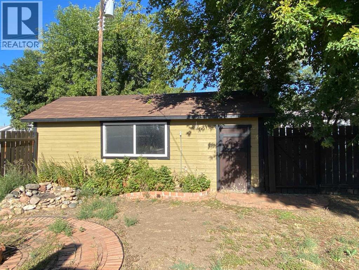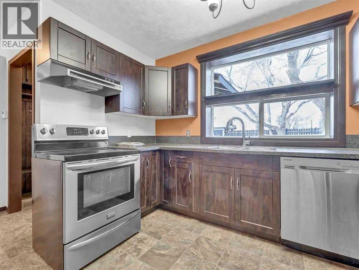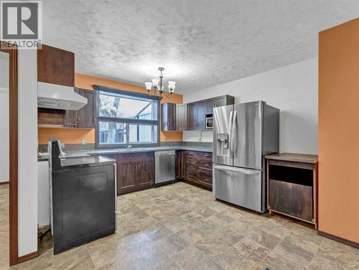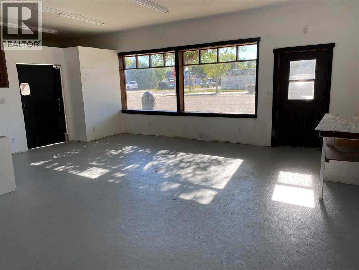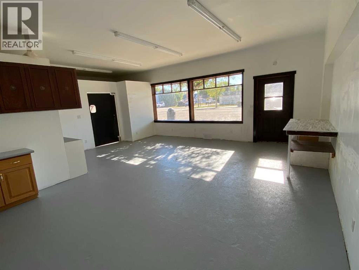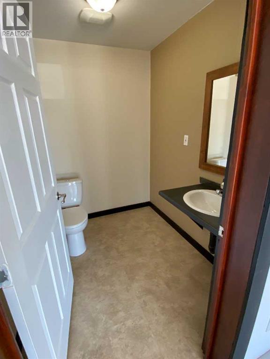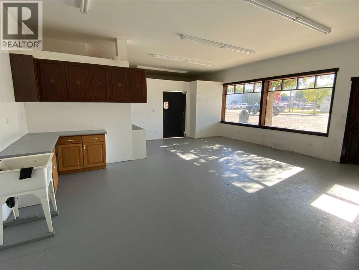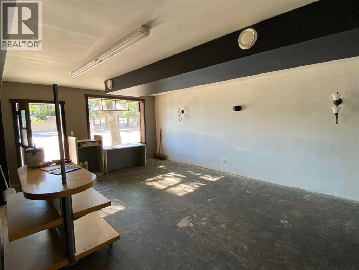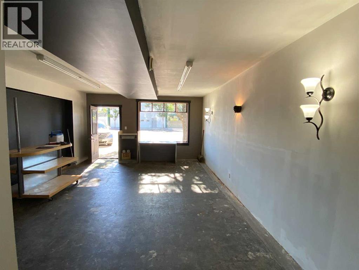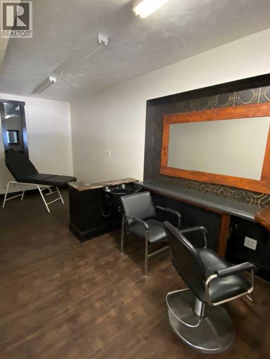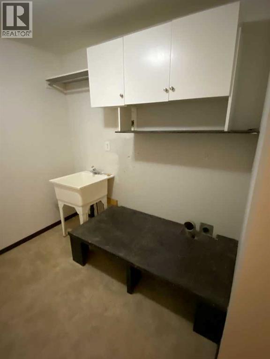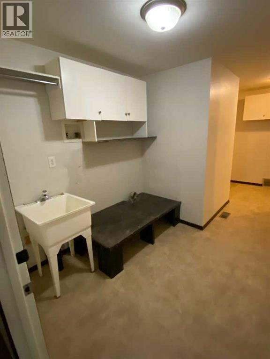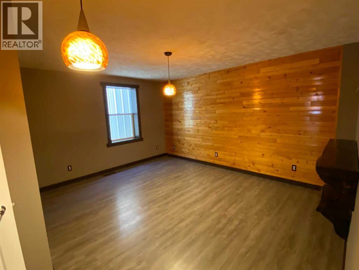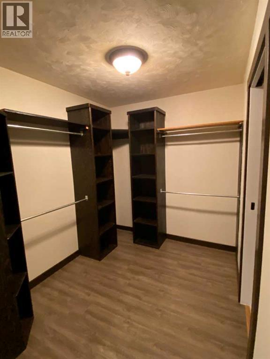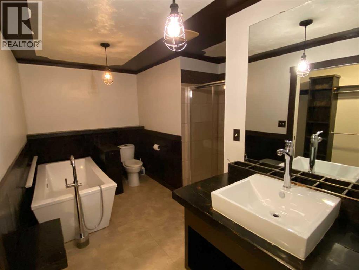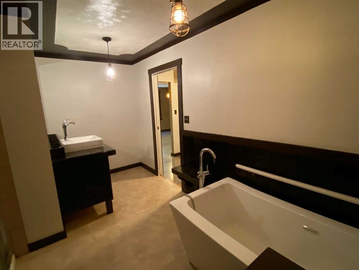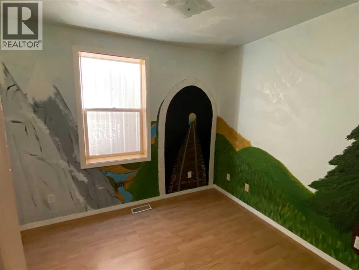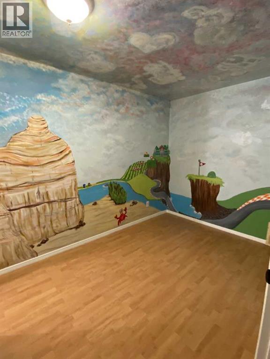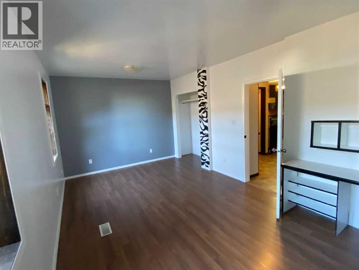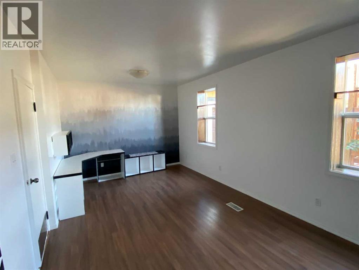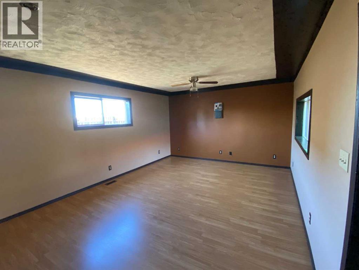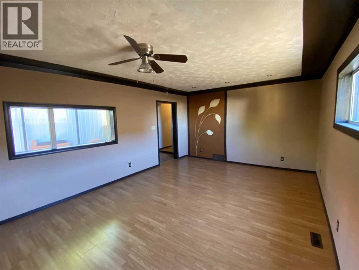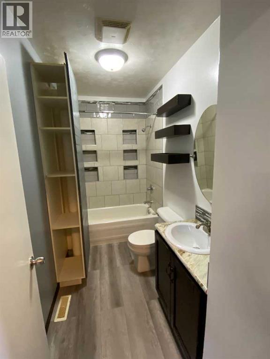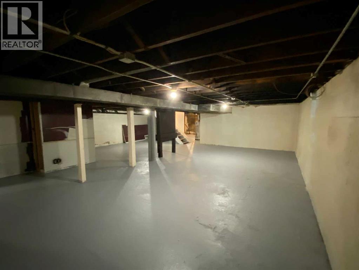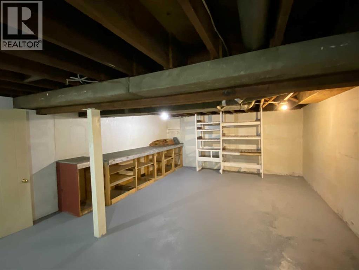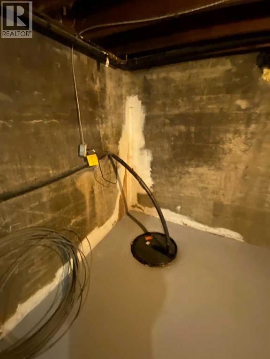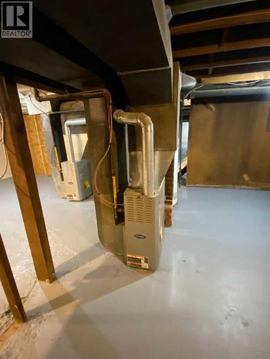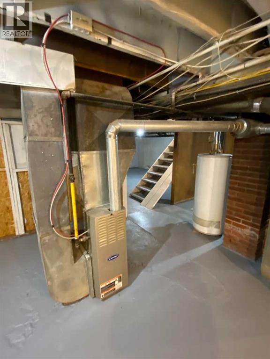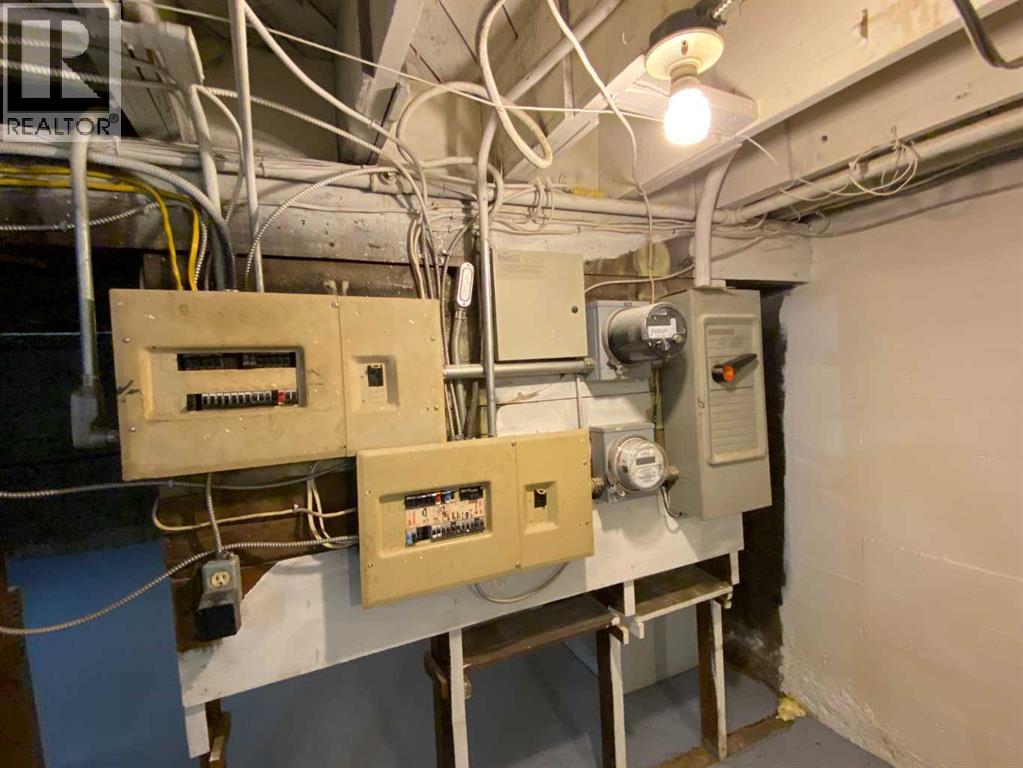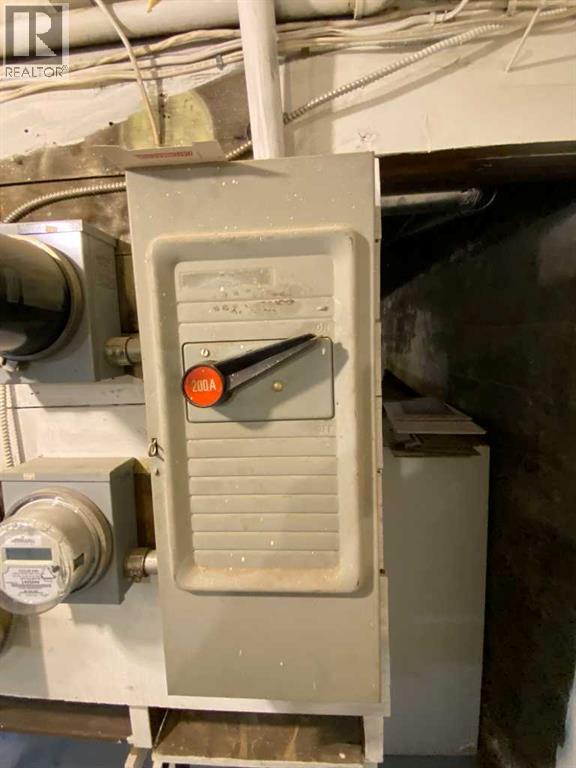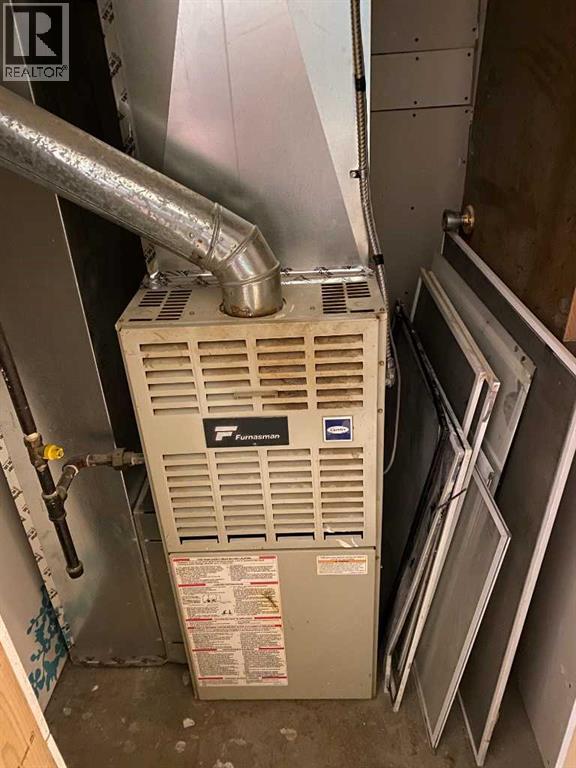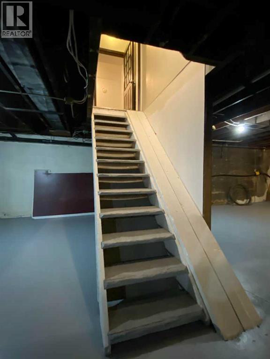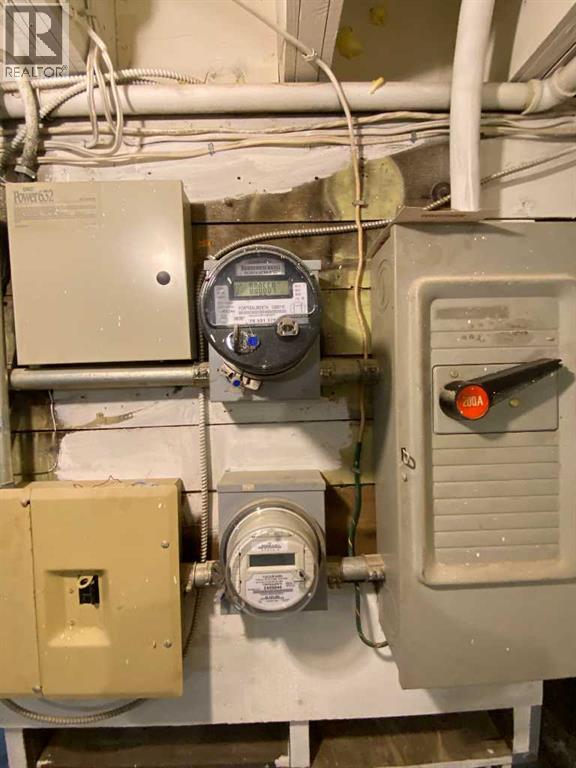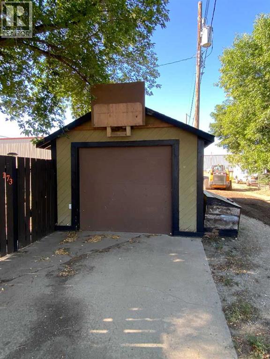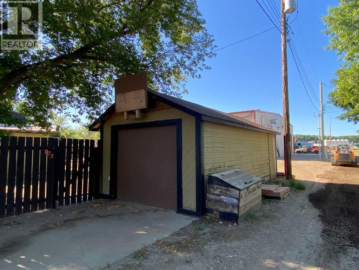4 Bedroom
3 Bathroom
3,340 ft2
Bungalow
None
Forced Air
$344,900
Great Building in the heart of Tilly AB. Located only 22km east of Brooks, this hamlet is a great community! The single story building is 3340 sqft . The commercial space is approx 1300 sqt, and has 2 separate areas with frontage and separate street entrances. A public washroom, with wheel chair accessibility. There a office space, a space previously used as a salon, and a work storage area. The residential has 2080 sqft, with 4 bedrooms, a 3 piece main bathroom. Primary has a walk in closet, and 4 piece ensuite. The property also has a basement with an additional 2240 sqft. The backyard features a 12x24 storage garage. (id:57557)
Property Details
|
MLS® Number
|
A2183480 |
|
Property Type
|
Single Family |
|
Features
|
See Remarks, Other |
|
Parking Space Total
|
5 |
|
Plan
|
6336af |
|
Structure
|
None |
Building
|
Bathroom Total
|
3 |
|
Bedrooms Above Ground
|
4 |
|
Bedrooms Total
|
4 |
|
Appliances
|
Refrigerator, Dishwasher, Stove, Microwave, Hood Fan |
|
Architectural Style
|
Bungalow |
|
Basement Type
|
See Remarks |
|
Constructed Date
|
1960 |
|
Construction Style Attachment
|
Detached |
|
Cooling Type
|
None |
|
Exterior Finish
|
Stucco |
|
Flooring Type
|
Carpeted, Concrete, Laminate, Linoleum |
|
Foundation Type
|
Block |
|
Half Bath Total
|
1 |
|
Heating Fuel
|
Natural Gas |
|
Heating Type
|
Forced Air |
|
Stories Total
|
1 |
|
Size Interior
|
3,340 Ft2 |
|
Total Finished Area
|
3340 Sqft |
|
Type
|
House |
Parking
Land
|
Acreage
|
No |
|
Fence Type
|
Fence |
|
Size Depth
|
39.62 M |
|
Size Frontage
|
14.63 M |
|
Size Irregular
|
3340.00 |
|
Size Total
|
3340 Sqft|0-4,050 Sqft |
|
Size Total Text
|
3340 Sqft|0-4,050 Sqft |
|
Zoning Description
|
B-ham |
Rooms
| Level |
Type |
Length |
Width |
Dimensions |
|
Main Level |
Bedroom |
|
|
13.00 Ft x 13.00 Ft |
|
Main Level |
Bedroom |
|
|
8.00 Ft x 10.00 Ft |
|
Main Level |
Bedroom |
|
|
8.00 Ft x 14.00 Ft |
|
Main Level |
Bedroom |
|
|
10.42 Ft x 18.00 Ft |
|
Main Level |
Kitchen |
|
|
14.00 Ft x 13.00 Ft |
|
Main Level |
2pc Bathroom |
|
|
5.42 Ft x 6.42 Ft |
|
Main Level |
4pc Bathroom |
|
|
15.00 Ft x 7.42 Ft |
|
Main Level |
4pc Bathroom |
|
|
4.75 Ft x 10.00 Ft |
|
Main Level |
Living Room |
|
|
19.00 Ft x 13.42 Ft |
https://www.realtor.ca/real-estate/27736823/165-centre-street-tilley

