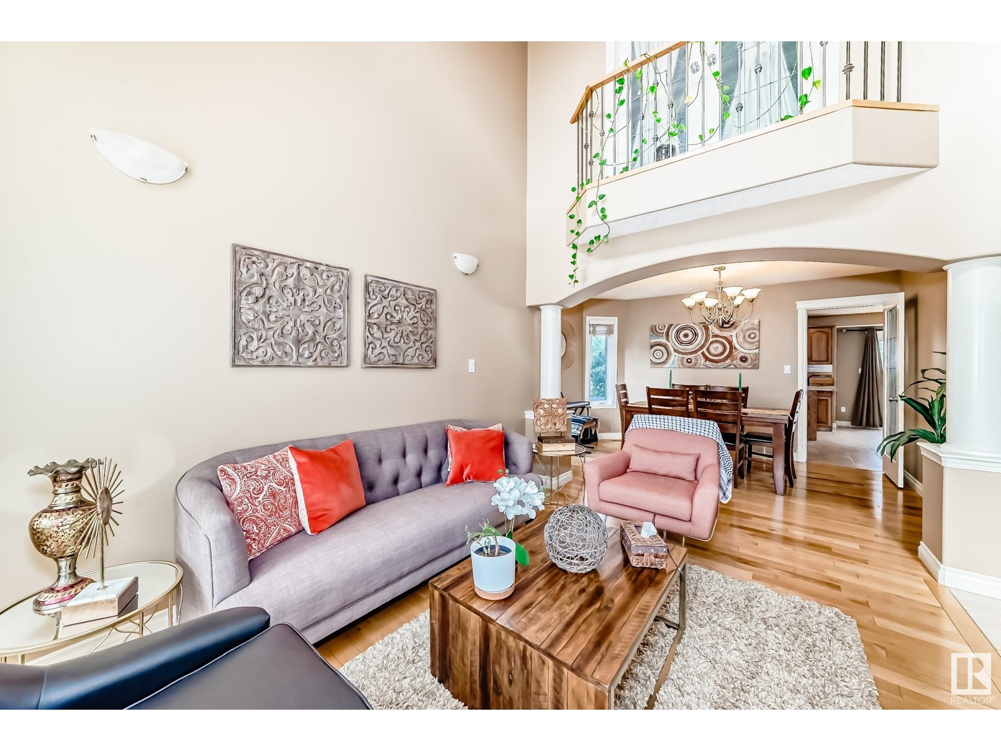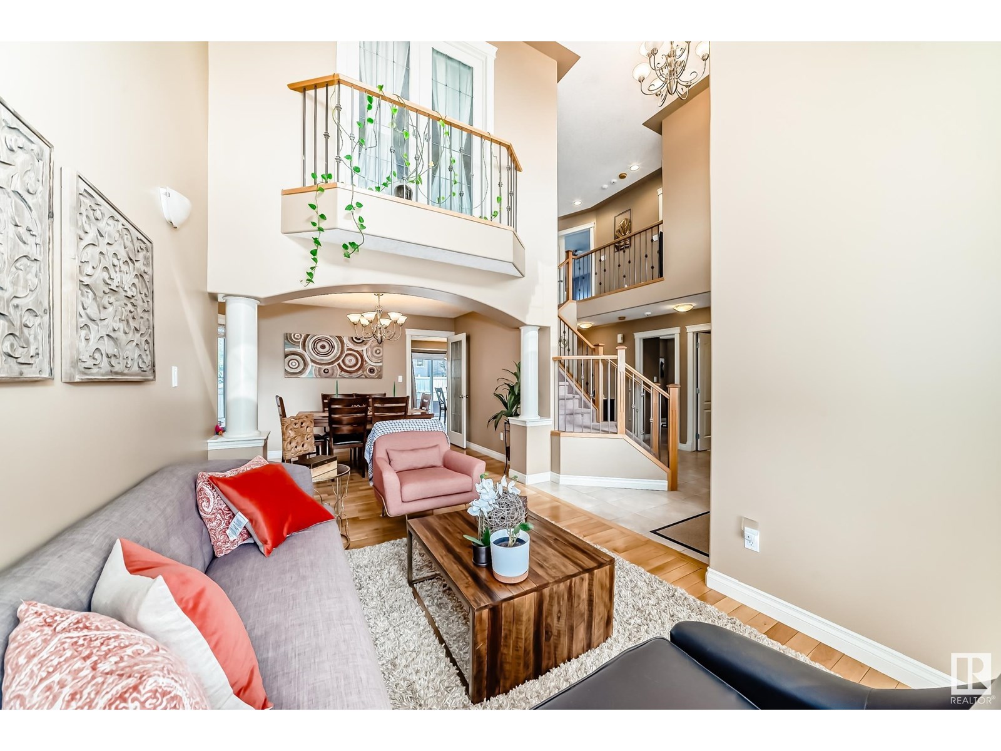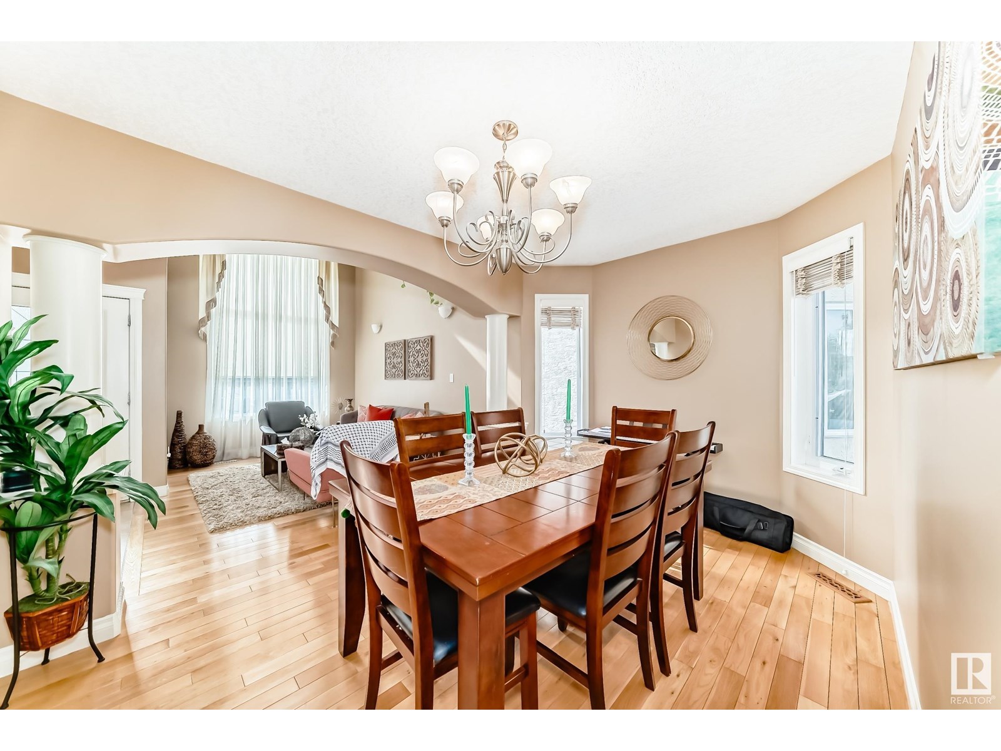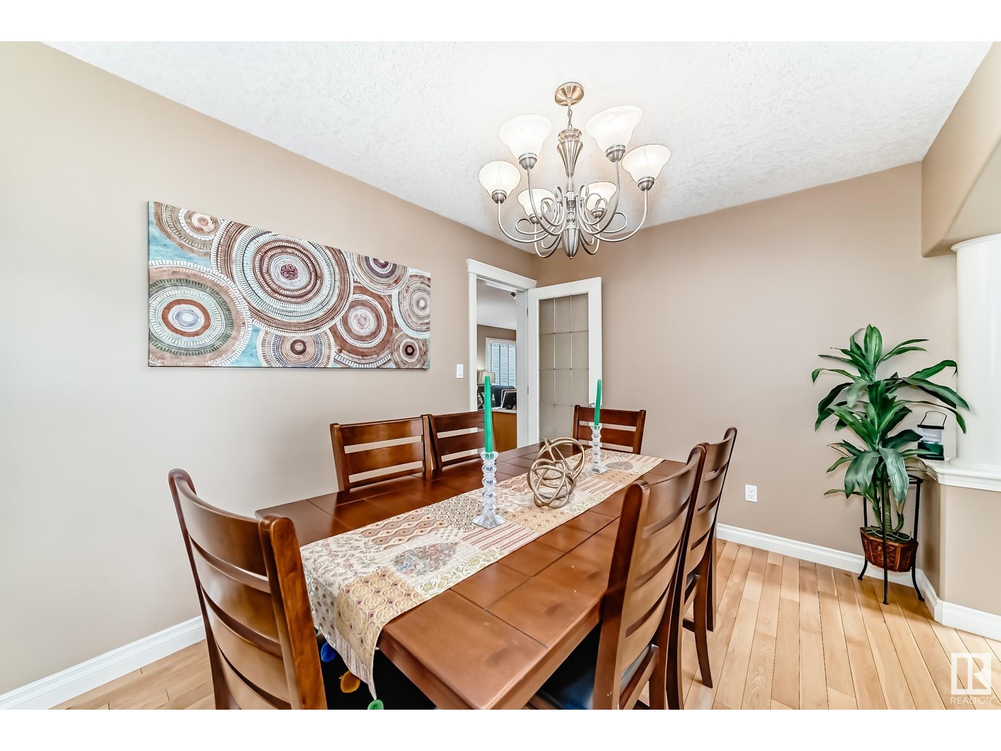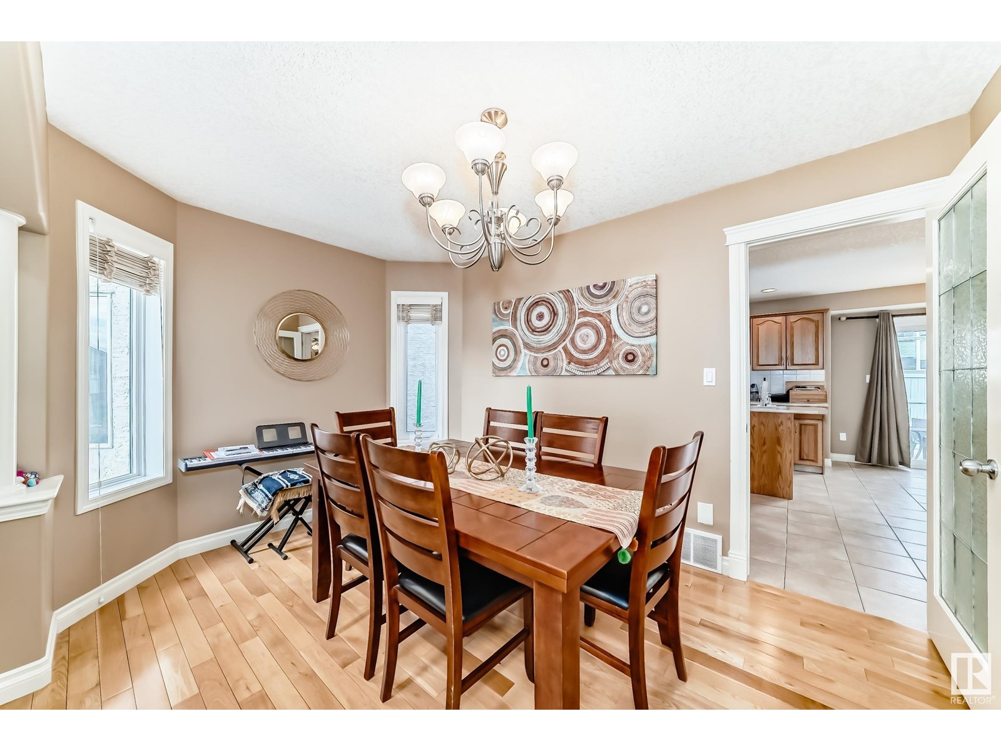7 Bedroom
4 Bathroom
2,205 ft2
Fireplace
Central Air Conditioning
Forced Air
$574,900
GORGEOUS EXECUTIVE 2 STOREY! This superior custom home located in desirable Matt Berry features 7 bedrooms and 4 full bathrooms, ideal for the large or extended family. The magnificent entrance with soaring cathedral ceilings opens to a bright living room with massive windows & elegant formal dining area. The chef’s kitchen has quartz counters, quality s/s appliances, island & corner pantry. The breakfast nook leads to the patio & overlooks the family room with gas fireplace. The main level is completed with a bedroom/den, laundry & full bath. Upstairs is open to below and offers 4 bedrooms, the luxury primary suite has a 4 pce ensuite, corner tub & w/i closet and is completed with another full family bathroom. The developed basement has another 2 bedrooms, huge recreation room and bathroom, providing loads of extra living space. The impressive exterior has a double-attached garage and private fenced yard with exposed aggregate patio (20x22). Close to great schools, parks & major shopping! WELCOME HOME! (id:57557)
Property Details
|
MLS® Number
|
E4445247 |
|
Property Type
|
Single Family |
|
Neigbourhood
|
Matt Berry |
|
Amenities Near By
|
Playground, Public Transit, Schools, Shopping |
|
Features
|
See Remarks, Flat Site, No Back Lane, Closet Organizers |
|
Parking Space Total
|
4 |
|
Structure
|
Patio(s) |
Building
|
Bathroom Total
|
4 |
|
Bedrooms Total
|
7 |
|
Amenities
|
Ceiling - 10ft |
|
Appliances
|
Dishwasher, Dryer, Microwave Range Hood Combo, Refrigerator, Stove, Washer, Window Coverings |
|
Basement Development
|
Finished |
|
Basement Type
|
Full (finished) |
|
Constructed Date
|
2006 |
|
Construction Style Attachment
|
Detached |
|
Cooling Type
|
Central Air Conditioning |
|
Fireplace Fuel
|
Gas |
|
Fireplace Present
|
Yes |
|
Fireplace Type
|
Unknown |
|
Heating Type
|
Forced Air |
|
Stories Total
|
2 |
|
Size Interior
|
2,205 Ft2 |
|
Type
|
House |
Parking
Land
|
Acreage
|
No |
|
Fence Type
|
Fence |
|
Land Amenities
|
Playground, Public Transit, Schools, Shopping |
|
Size Irregular
|
441.93 |
|
Size Total
|
441.93 M2 |
|
Size Total Text
|
441.93 M2 |
Rooms
| Level |
Type |
Length |
Width |
Dimensions |
|
Basement |
Bedroom 6 |
3.12 m |
5.38 m |
3.12 m x 5.38 m |
|
Basement |
Additional Bedroom |
4.01 m |
2.82 m |
4.01 m x 2.82 m |
|
Basement |
Recreation Room |
6.65 m |
3.89 m |
6.65 m x 3.89 m |
|
Main Level |
Living Room |
2.57 m |
4.11 m |
2.57 m x 4.11 m |
|
Main Level |
Dining Room |
3.78 m |
2.77 m |
3.78 m x 2.77 m |
|
Main Level |
Kitchen |
3.05 m |
3.89 m |
3.05 m x 3.89 m |
|
Main Level |
Family Room |
4.75 m |
3.89 m |
4.75 m x 3.89 m |
|
Main Level |
Bedroom 2 |
3.53 m |
2.69 m |
3.53 m x 2.69 m |
|
Main Level |
Laundry Room |
1.98 m |
2.39 m |
1.98 m x 2.39 m |
|
Main Level |
Breakfast |
2.82 m |
4.62 m |
2.82 m x 4.62 m |
|
Upper Level |
Primary Bedroom |
3.94 m |
4.55 m |
3.94 m x 4.55 m |
|
Upper Level |
Bedroom 3 |
2.95 m |
3.15 m |
2.95 m x 3.15 m |
|
Upper Level |
Bedroom 4 |
4.32 m |
2.84 m |
4.32 m x 2.84 m |
|
Upper Level |
Bedroom 5 |
3.12 m |
2.84 m |
3.12 m x 2.84 m |
https://www.realtor.ca/real-estate/28543300/16433-61a-st-nw-edmonton-matt-berry









