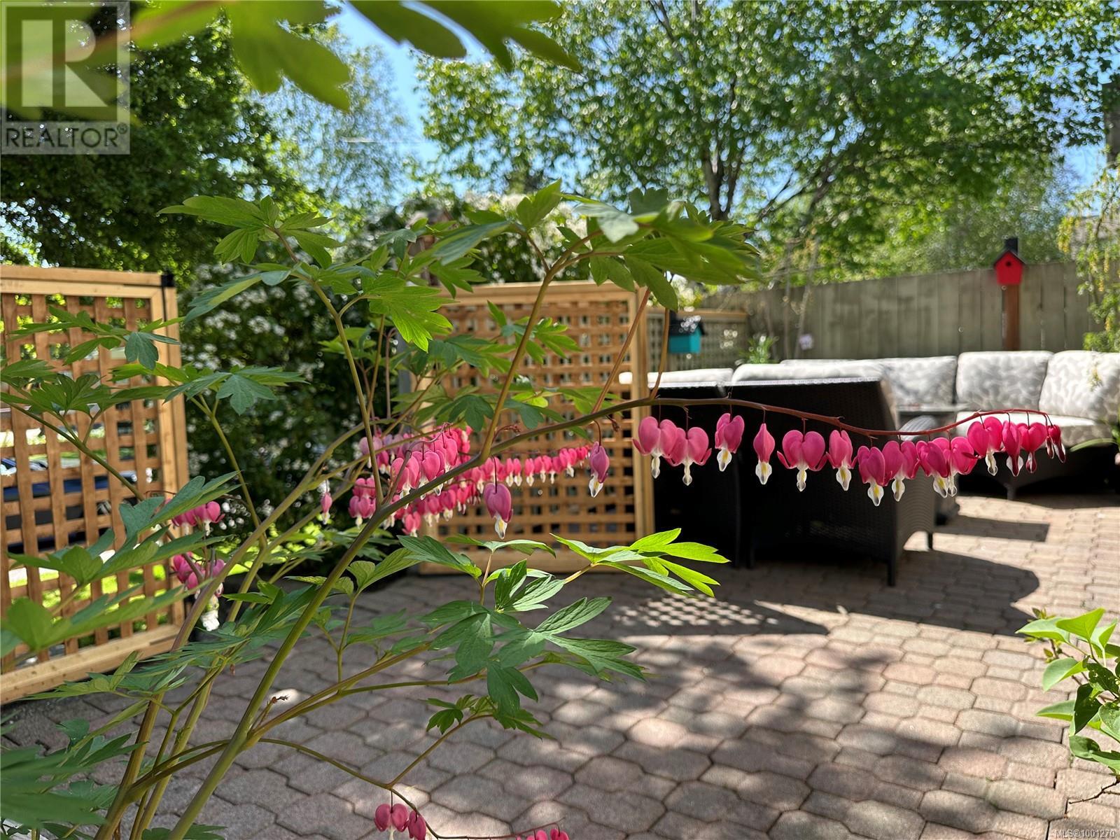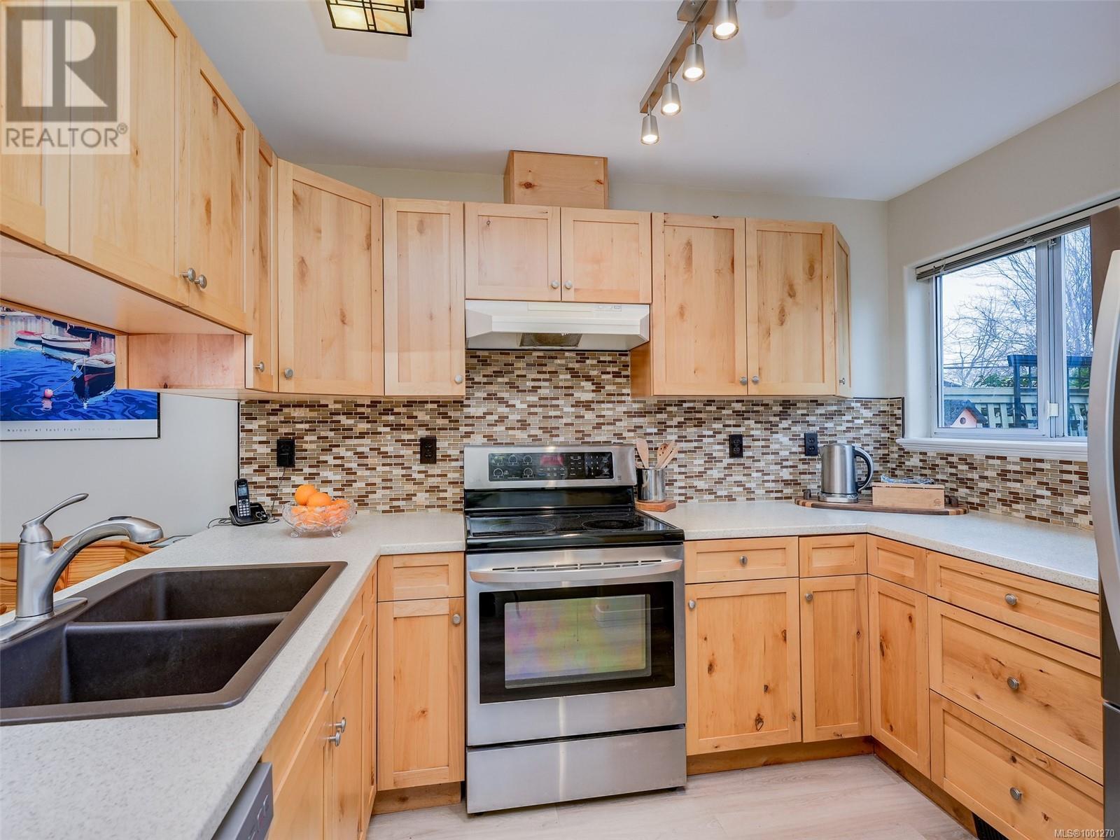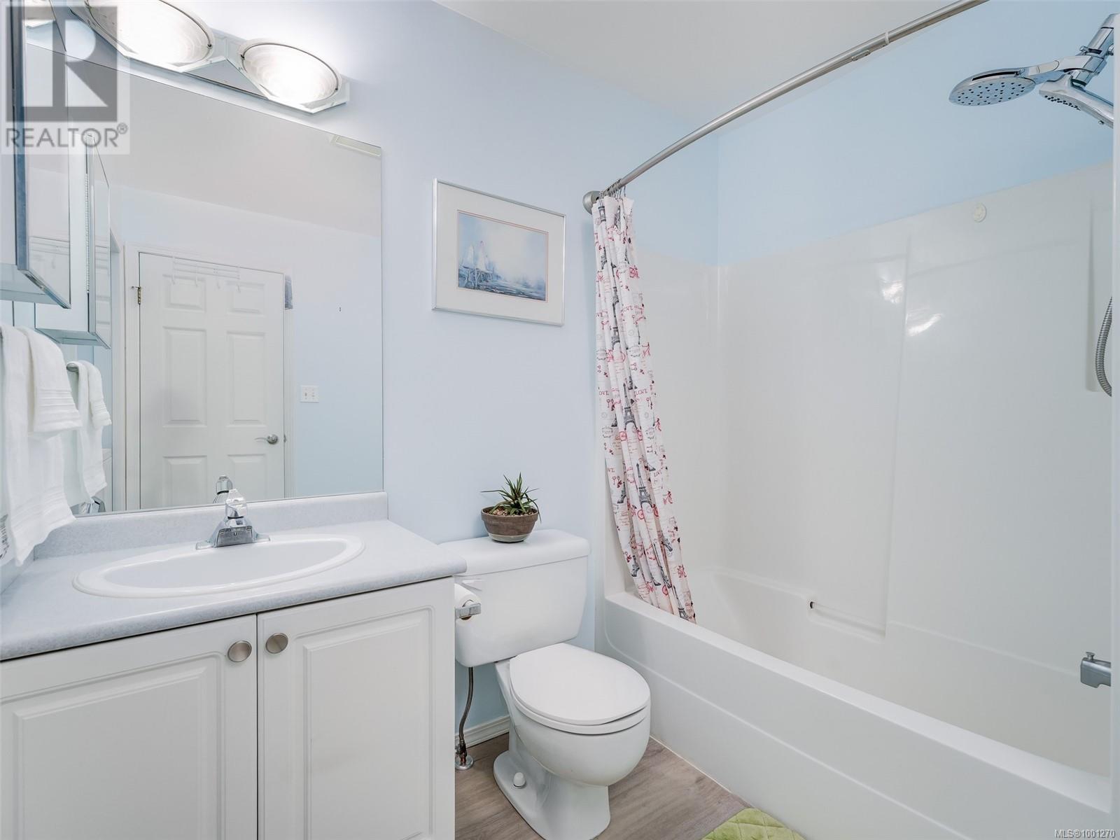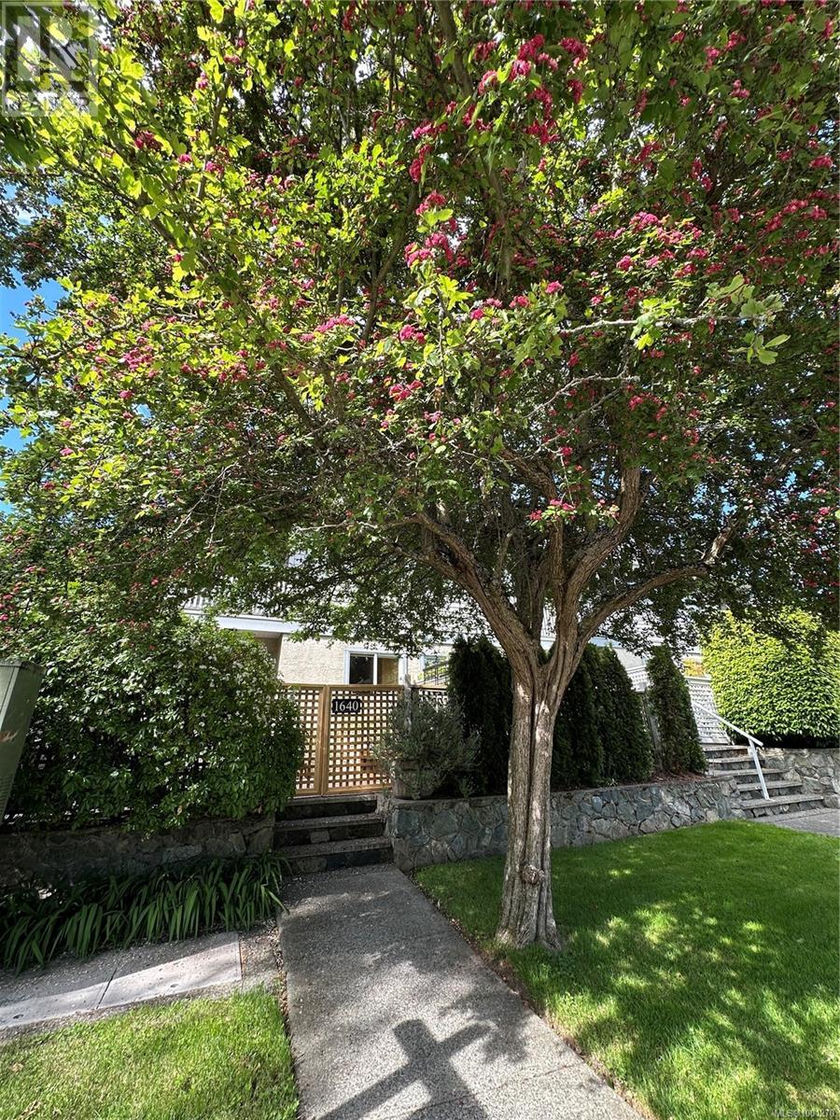1640 Myrtle Ave Victoria, British Columbia V8R 4J8
$819,900Maintenance,
$425 Monthly
Maintenance,
$425 MonthlyAbsolutely gorgeous end unit townhouse in the sought after Victoria Oaklands! First time on the market in 24 years! Plenty of renovations such as the flooring,paint,patio doors,kitchen & more have been completed and ready for new owners. Functional floor plan with oodles of space for the whole family. Beautiful natural light, 3 bed,3 bath,attached garage that can fit a full size Jeep and two motorcycles plus extra storage. You will enjoy the lovely private patio with raised garden beds and delight when you see all of the wonderful bounty start to bloom. Speaking of which, the gorgeous tree out front is on city property but you get to enjoy the beautiful dark pink blooms! The Oaklands neighbourhood is a fantastic spot to call home. The night market every Wednesday from June to September is a must! This property is centrally located for excellent shopping, restaurants, recreation and superb golfing. Downtown Victoria,Oak Bay and Willows Beach close by. Welcome home! (id:57557)
Property Details
| MLS® Number | 1001270 |
| Property Type | Single Family |
| Neigbourhood | Oaklands |
| Community Features | Pets Allowed, Family Oriented |
| Features | Central Location, See Remarks, Other |
| Parking Space Total | 1 |
| Plan | Vis3749 |
| Structure | Shed, Patio(s) |
Building
| Bathroom Total | 3 |
| Bedrooms Total | 3 |
| Appliances | Refrigerator, Stove, Washer, Dryer |
| Constructed Date | 1995 |
| Cooling Type | None |
| Fireplace Present | Yes |
| Fireplace Total | 1 |
| Heating Fuel | Natural Gas |
| Heating Type | Forced Air |
| Size Interior | 1,594 Ft2 |
| Total Finished Area | 1594 Sqft |
| Type | Row / Townhouse |
Land
| Access Type | Road Access |
| Acreage | No |
| Size Irregular | 1734 |
| Size Total | 1734 Sqft |
| Size Total Text | 1734 Sqft |
| Zoning Type | Multi-family |
Rooms
| Level | Type | Length | Width | Dimensions |
|---|---|---|---|---|
| Second Level | Laundry Room | 5' x 2' | ||
| Second Level | Bathroom | 4-Piece | ||
| Second Level | Bedroom | 15' x 9' | ||
| Second Level | Bathroom | 3-Piece | ||
| Second Level | Primary Bedroom | 16' x 12' | ||
| Third Level | Bedroom | 10 ft | Measurements not available x 10 ft | |
| Third Level | Office | 10' x 3' | ||
| Lower Level | Storage | 19' x 16' | ||
| Main Level | Storage | 3' x 3' | ||
| Main Level | Balcony | 11' x 4' | ||
| Main Level | Patio | 25' x 10' | ||
| Main Level | Bathroom | 2-Piece | ||
| Main Level | Entrance | 4' x 4' | ||
| Main Level | Kitchen | 10' x 8' | ||
| Main Level | Dining Room | 9' x 8' | ||
| Main Level | Living Room | 16' x 15' |
https://www.realtor.ca/real-estate/28372230/1640-myrtle-ave-victoria-oaklands





















































