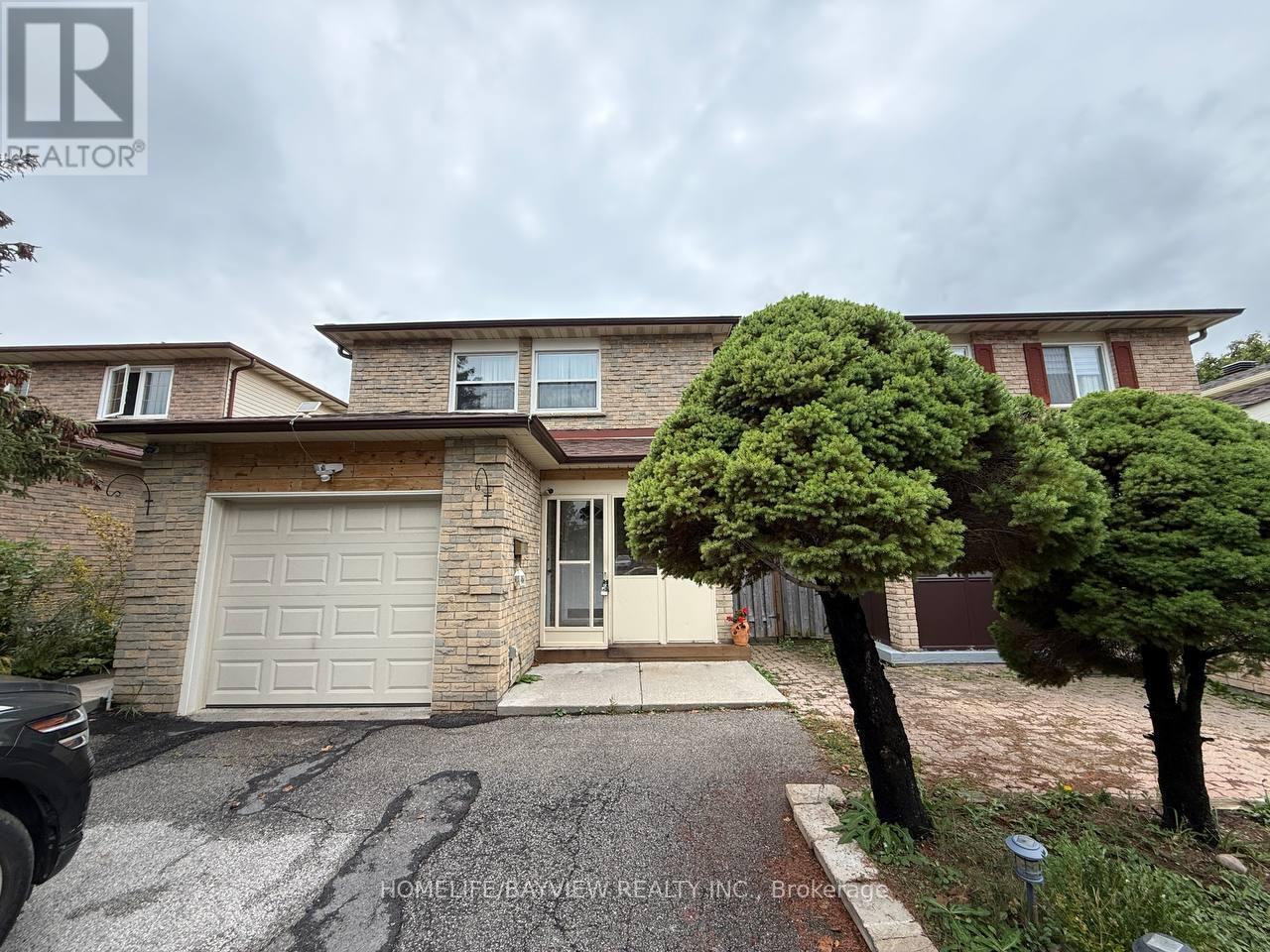3 Bedroom
3 Bathroom
1,100 - 1,500 ft2
Central Air Conditioning
Forced Air
$3,200 Monthly
Welcome to this beautifully maintained detached home near Yonge Street, offering the entire main and second floor for lease. This bright and spacious property features 3 generous bedrooms and 3 bathrooms, making it perfect for families or professionals seeking comfort and convenience. With a clean and well-kept interior, functional layout, and prime location just steps from transit, shops, and schools, this home truly has it all. Don't miss the opportunity to live in a sought-after neighborhood with everything you need at your doorstep! ** This is a linked property.** (id:57557)
Property Details
|
MLS® Number
|
N12364635 |
|
Property Type
|
Single Family |
|
Community Name
|
North Richvale |
|
Features
|
Carpet Free |
|
Parking Space Total
|
2 |
Building
|
Bathroom Total
|
3 |
|
Bedrooms Above Ground
|
3 |
|
Bedrooms Total
|
3 |
|
Construction Style Attachment
|
Detached |
|
Cooling Type
|
Central Air Conditioning |
|
Exterior Finish
|
Brick |
|
Flooring Type
|
Ceramic, Hardwood |
|
Foundation Type
|
Concrete |
|
Half Bath Total
|
1 |
|
Heating Fuel
|
Natural Gas |
|
Heating Type
|
Forced Air |
|
Stories Total
|
2 |
|
Size Interior
|
1,100 - 1,500 Ft2 |
|
Type
|
House |
|
Utility Water
|
Municipal Water |
Parking
Land
|
Acreage
|
No |
|
Sewer
|
Sanitary Sewer |
|
Size Depth
|
110 Ft |
|
Size Frontage
|
30 Ft |
|
Size Irregular
|
30 X 110 Ft |
|
Size Total Text
|
30 X 110 Ft |
Rooms
| Level |
Type |
Length |
Width |
Dimensions |
|
Second Level |
Primary Bedroom |
15.09 m |
12.4 m |
15.09 m x 12.4 m |
|
Second Level |
Bedroom 2 |
13.12 m |
9.84 m |
13.12 m x 9.84 m |
|
Second Level |
Bedroom 3 |
9.19 m |
17.19 m |
9.19 m x 17.19 m |
|
Main Level |
Kitchen |
7.91 m |
15.09 m |
7.91 m x 15.09 m |
|
Main Level |
Eating Area |
7.91 m |
15.09 m |
7.91 m x 15.09 m |
|
Main Level |
Library |
18.5 m |
10.1 m |
18.5 m x 10.1 m |
|
Main Level |
Dining Room |
10.01 m |
10.01 m |
10.01 m x 10.01 m |
https://www.realtor.ca/real-estate/28777435/163-weldrick-road-w-richmond-hill-north-richvale-north-richvale



















