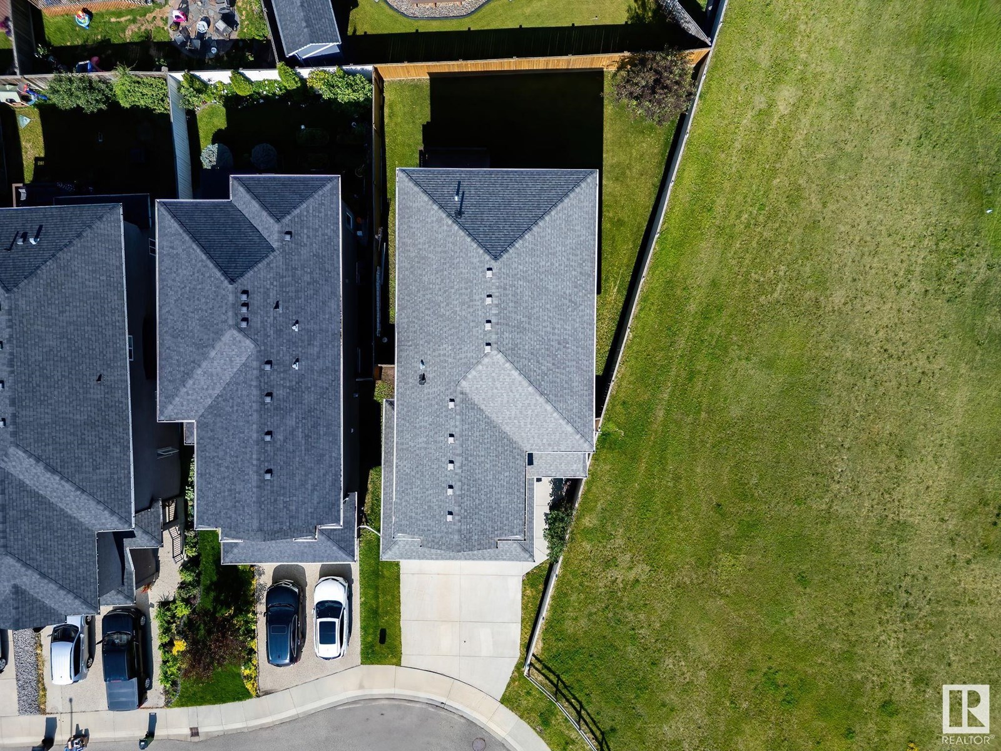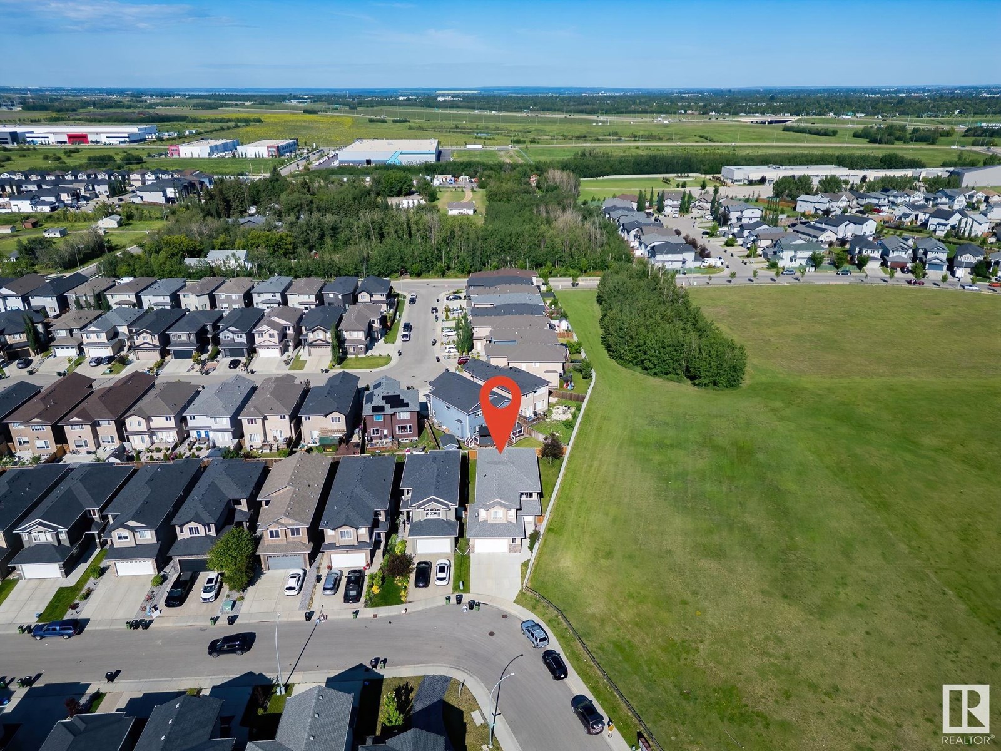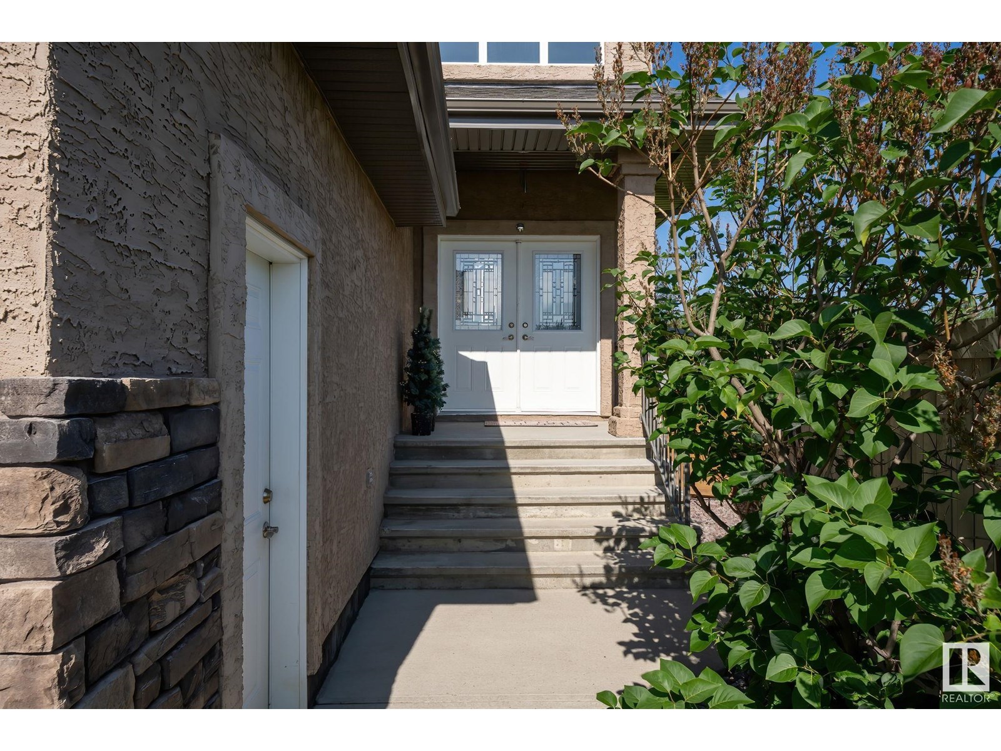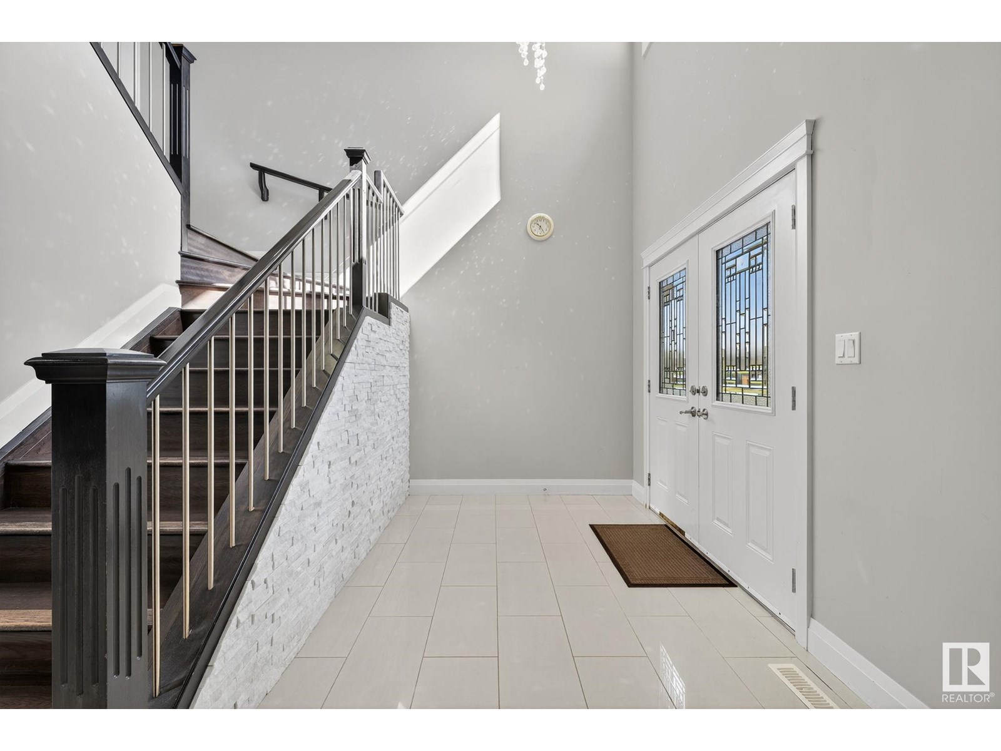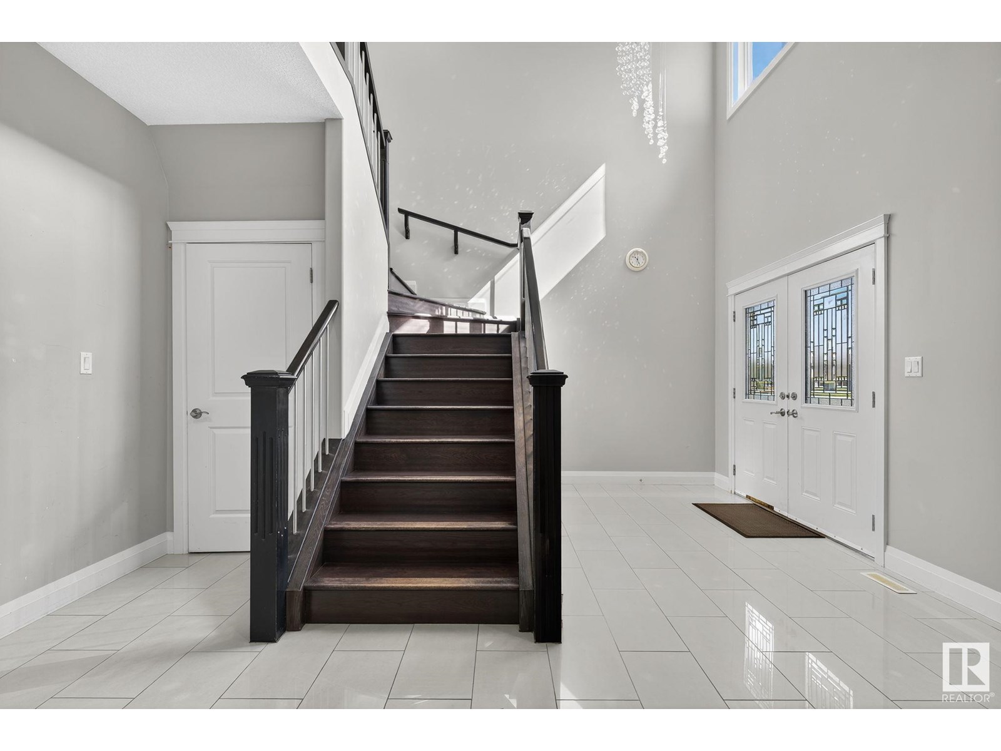4 Bedroom
3 Bathroom
2,622 ft2
Fireplace
Forced Air
$689,900
Absolutely Stunning 2622 sf 2 storey home situated in the desirable community of Carlton, next onto BEAUTIFUL GREEN SPACE! Features 4 bedrooms/den room/2.5 bathrooms/kitchen/living rm/family rm & a double attached garage. Main floor greets you with open to below high ceilings foyer. Living room boasts cozy fireplace & hardwood floorings throughout enhance the sophistication & elevate the allure of this home. Dining area overlooking to lovely yard & nice GREEN SPACE. Chef-inspired kitchen w high-end kitchen cabinets/nice backsplash tiles/large centre kitchen island/granite kitchen counter tops & walk-in pantry. Convenient main floor bathroom/laundry area & den room (can be function as 5th bedroom). Gorgeous staircase w unique textured stone leads you to a large & bright family room & FOUR sizable bedrooms. King-sized master bedroom offers walk-in closet and a 5 piece ensuite w double sinks & jacuzzi. Easy access to public transp/Henday Dr/schools/park/playground/shopping & all amenities. Don't miss! (id:57557)
Property Details
|
MLS® Number
|
E4445023 |
|
Property Type
|
Single Family |
|
Neigbourhood
|
Carlton |
|
Amenities Near By
|
Playground, Public Transit, Schools |
|
Parking Space Total
|
5 |
|
Structure
|
Deck |
Building
|
Bathroom Total
|
3 |
|
Bedrooms Total
|
4 |
|
Appliances
|
Dishwasher, Dryer, Garage Door Opener Remote(s), Garage Door Opener, Hood Fan, Refrigerator, Stove, Washer |
|
Basement Development
|
Unfinished |
|
Basement Type
|
Full (unfinished) |
|
Constructed Date
|
2014 |
|
Construction Style Attachment
|
Detached |
|
Fireplace Fuel
|
Gas |
|
Fireplace Present
|
Yes |
|
Fireplace Type
|
Unknown |
|
Half Bath Total
|
1 |
|
Heating Type
|
Forced Air |
|
Stories Total
|
2 |
|
Size Interior
|
2,622 Ft2 |
|
Type
|
House |
Parking
Land
|
Acreage
|
No |
|
Land Amenities
|
Playground, Public Transit, Schools |
|
Size Irregular
|
462.31 |
|
Size Total
|
462.31 M2 |
|
Size Total Text
|
462.31 M2 |
Rooms
| Level |
Type |
Length |
Width |
Dimensions |
|
Main Level |
Living Room |
18.1 m |
15.1 m |
18.1 m x 15.1 m |
|
Main Level |
Dining Room |
11.7 m |
11.4 m |
11.7 m x 11.4 m |
|
Main Level |
Kitchen |
11.8 m |
13.1 m |
11.8 m x 13.1 m |
|
Main Level |
Den |
10.11 m |
9 m |
10.11 m x 9 m |
|
Upper Level |
Family Room |
16.1 m |
14.1 m |
16.1 m x 14.1 m |
|
Upper Level |
Primary Bedroom |
17 m |
16.6 m |
17 m x 16.6 m |
|
Upper Level |
Bedroom 2 |
12.5 m |
10.6 m |
12.5 m x 10.6 m |
|
Upper Level |
Bedroom 3 |
11.3 m |
11.4 m |
11.3 m x 11.4 m |
|
Upper Level |
Bedroom 4 |
12.5 m |
10.6 m |
12.5 m x 10.6 m |
https://www.realtor.ca/real-estate/28536695/16268-137-st-nw-edmonton-carlton







