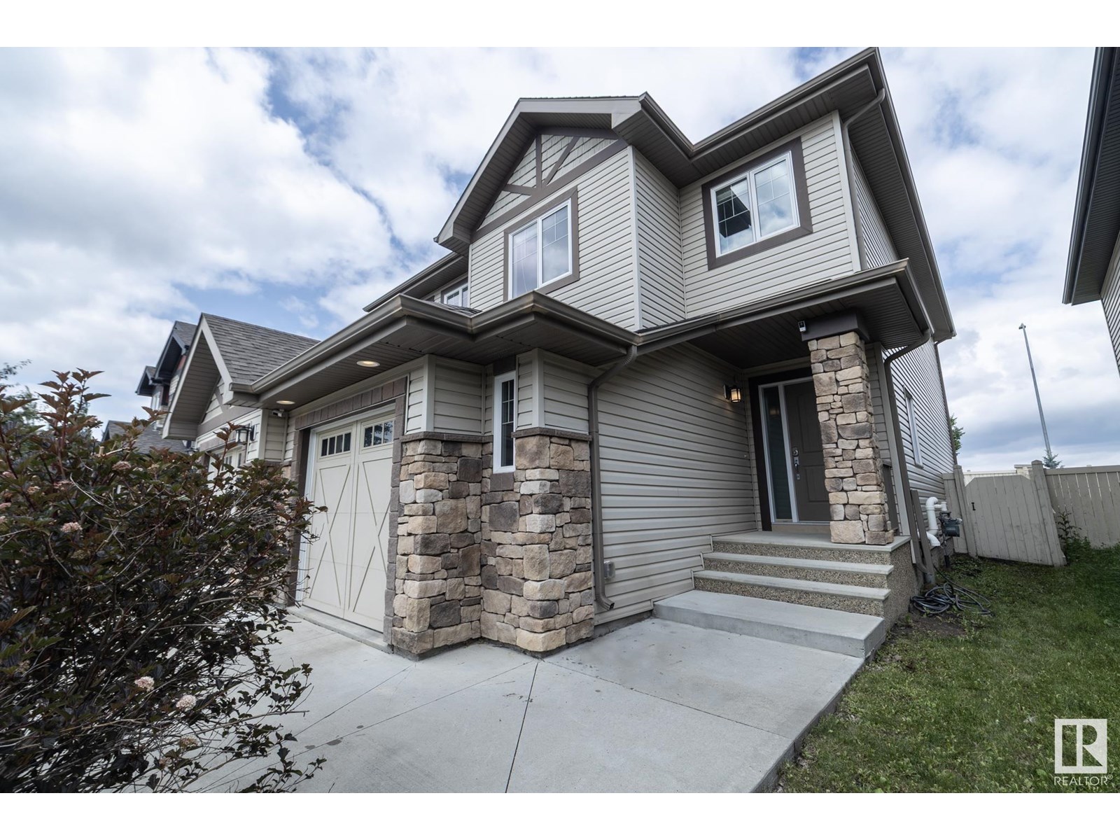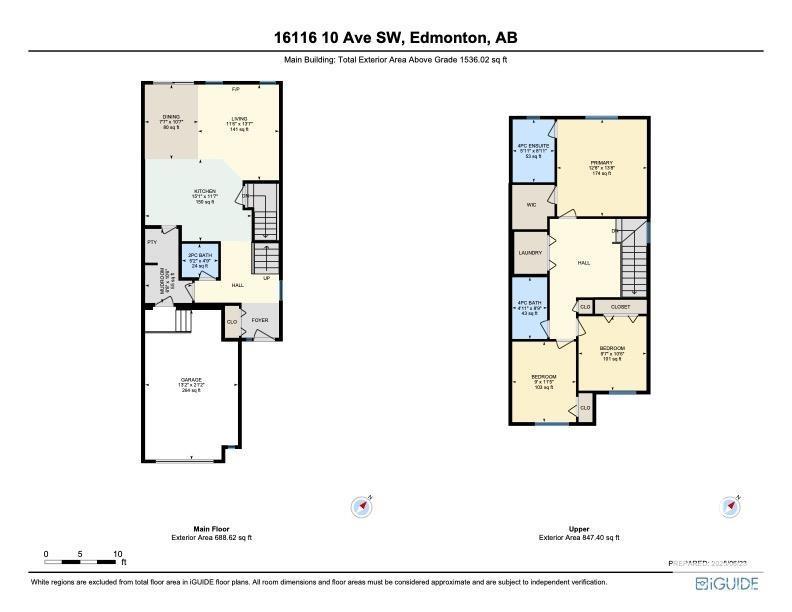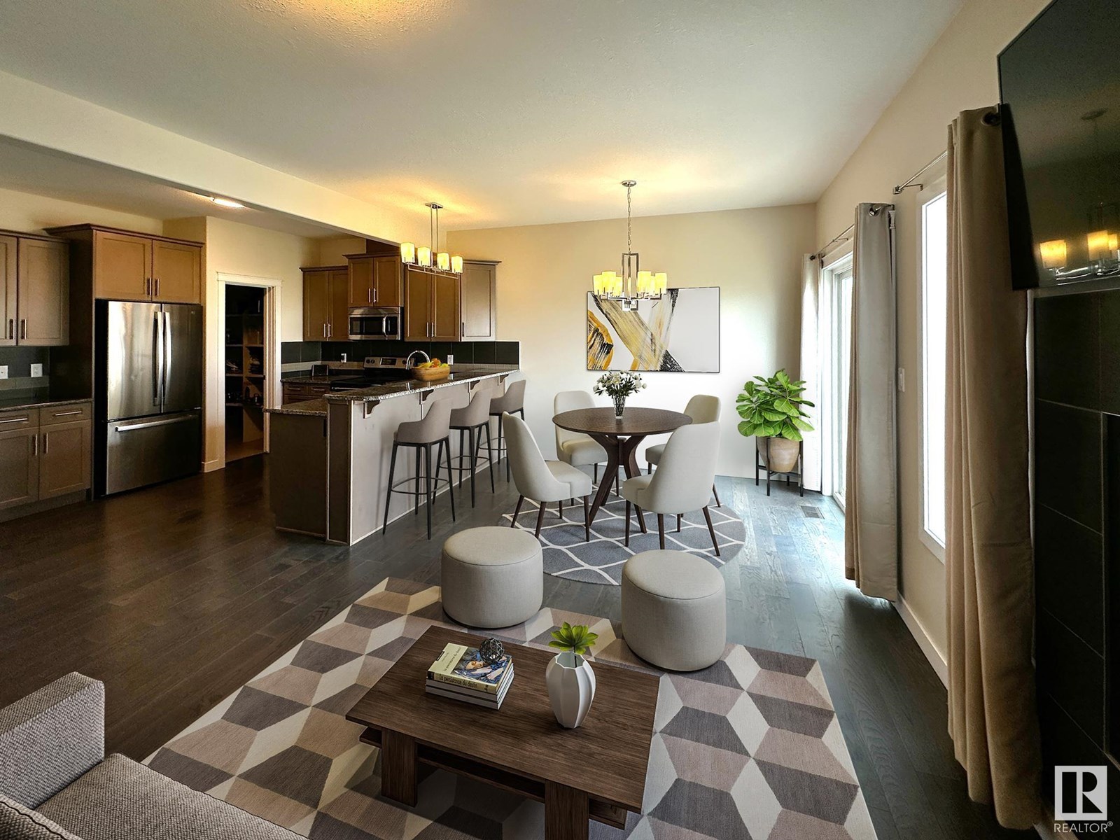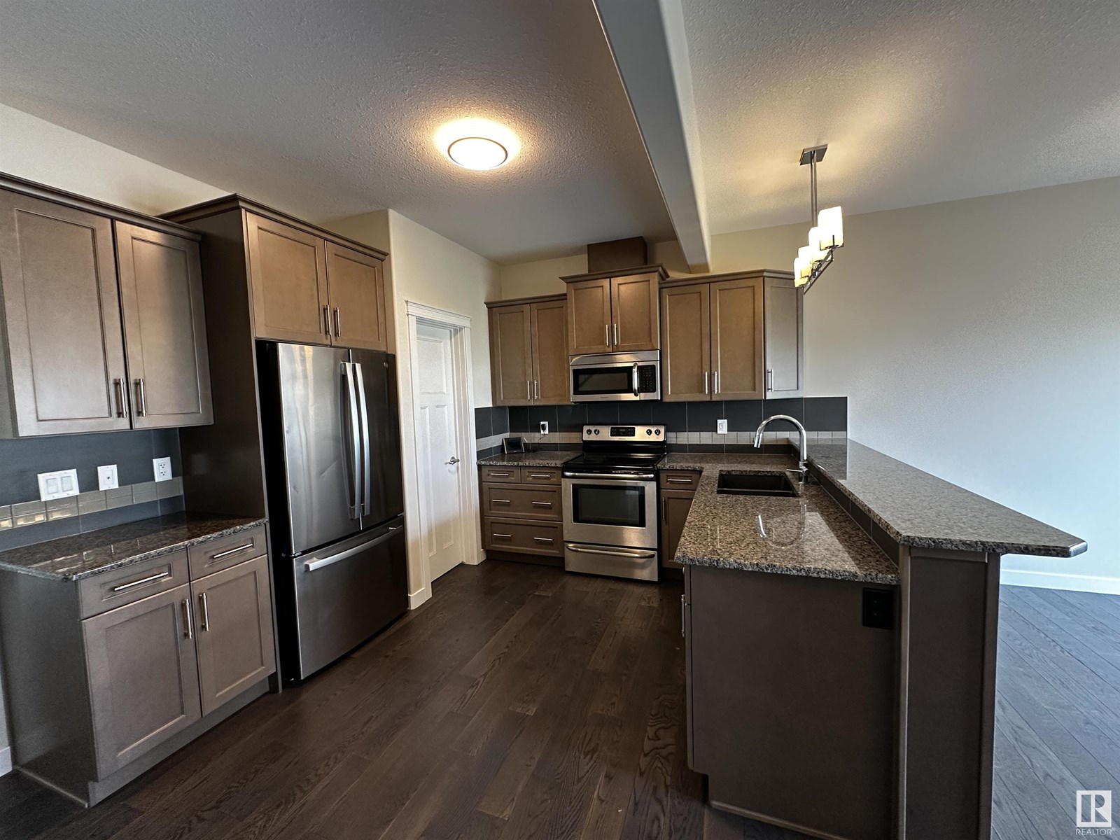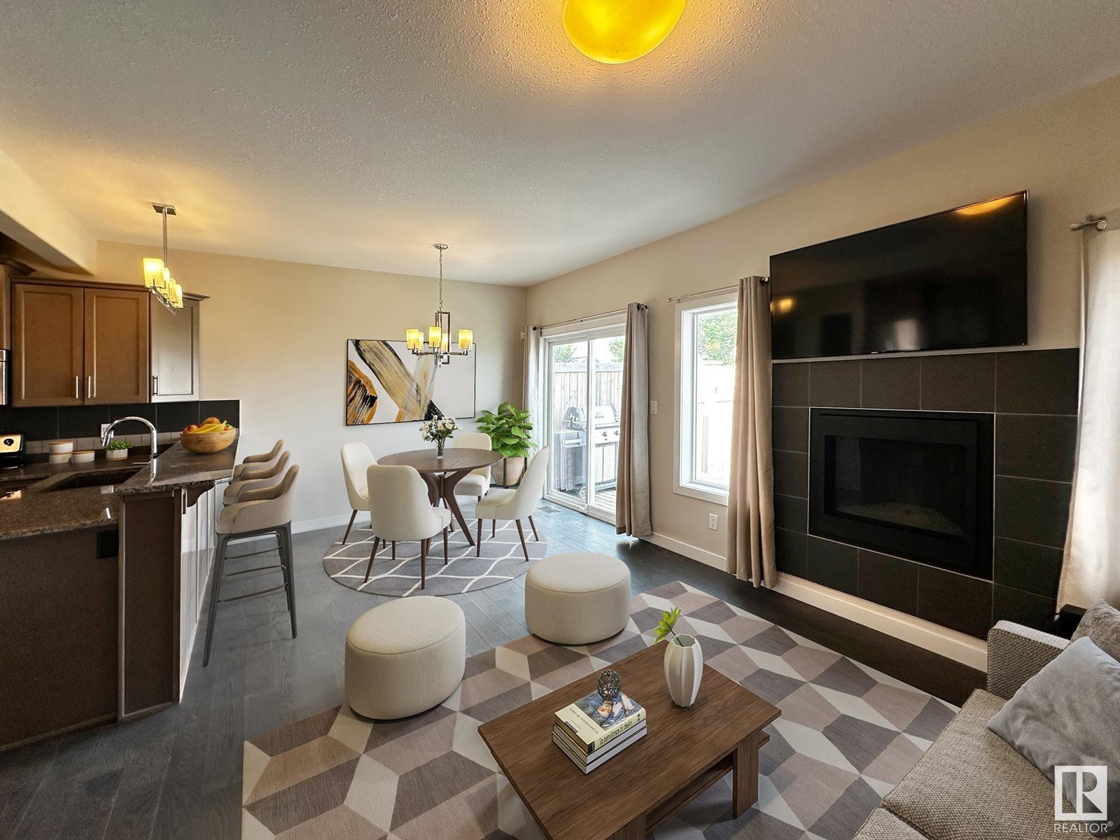3 Bedroom
3 Bathroom
1,536 ft2
Fireplace
Forced Air
$415,000
Welcome to this well-maintained half duplex in the sought-after community of Glenridding Heights. Perfect for families, this home features a bright living room with a gas fireplace and a modern kitchen with granite countertops, stainless steel appliances, a large island with eating bar, and a walk-through pantry. Upstairs offers a spacious primary suite with a walk-in closet and 4-piece ensuite, plus two additional bedrooms, a full 4-piece bath, convenient upstairs laundry, and a bonus room. The basement includes plumbing rough-ins and is ready for future development. Additional highlights include energy-efficient mechanical systems (50-gal water heater, high-efficiency furnace, HRV), a single attached insulated garage, and a fully landscaped and fenced yard. Ideally located close to Currents of Windermere, Anthony Henday, parks, walking trails, and future schools. A fantastic opportunity in a growing southwest Edmonton community. Come take a peek and fall in love! Some pictures are virtually staged. (id:57557)
Property Details
|
MLS® Number
|
E4444375 |
|
Property Type
|
Single Family |
|
Neigbourhood
|
Glenridding Heights |
|
Amenities Near By
|
Public Transit, Schools, Shopping |
|
Features
|
Flat Site, No Smoking Home |
|
Parking Space Total
|
2 |
|
Structure
|
Deck |
Building
|
Bathroom Total
|
3 |
|
Bedrooms Total
|
3 |
|
Amenities
|
Ceiling - 9ft |
|
Appliances
|
Dishwasher, Dryer, Garage Door Opener, Hood Fan, Refrigerator, Stove, Washer, Window Coverings |
|
Basement Development
|
Unfinished |
|
Basement Type
|
Full (unfinished) |
|
Constructed Date
|
2014 |
|
Construction Style Attachment
|
Semi-detached |
|
Fireplace Fuel
|
Gas |
|
Fireplace Present
|
Yes |
|
Fireplace Type
|
Unknown |
|
Half Bath Total
|
1 |
|
Heating Type
|
Forced Air |
|
Stories Total
|
2 |
|
Size Interior
|
1,536 Ft2 |
|
Type
|
Duplex |
Parking
Land
|
Acreage
|
No |
|
Land Amenities
|
Public Transit, Schools, Shopping |
|
Size Irregular
|
289.68 |
|
Size Total
|
289.68 M2 |
|
Size Total Text
|
289.68 M2 |
Rooms
| Level |
Type |
Length |
Width |
Dimensions |
|
Main Level |
Living Room |
3.49 m |
4.13 m |
3.49 m x 4.13 m |
|
Main Level |
Dining Room |
2.3 m |
3.22 m |
2.3 m x 3.22 m |
|
Main Level |
Kitchen |
4.6 m |
3.54 m |
4.6 m x 3.54 m |
|
Main Level |
Mud Room |
2.03 m |
3.19 m |
2.03 m x 3.19 m |
|
Upper Level |
Primary Bedroom |
3.87 m |
4.18 m |
3.87 m x 4.18 m |
|
Upper Level |
Bedroom 2 |
2.93 m |
3.21 m |
2.93 m x 3.21 m |
|
Upper Level |
Bedroom 3 |
2.75 m |
3.47 m |
2.75 m x 3.47 m |
https://www.realtor.ca/real-estate/28523475/16116-10-av-sw-edmonton-glenridding-heights

