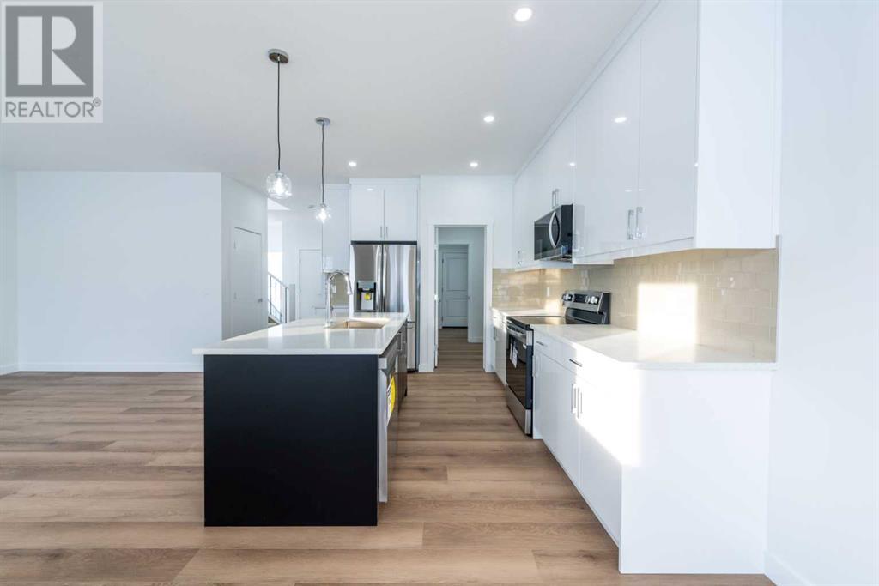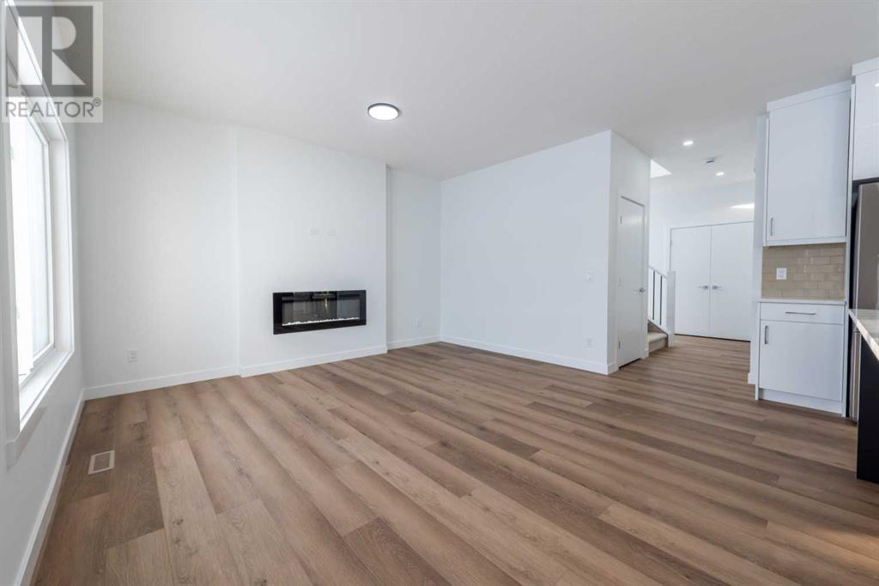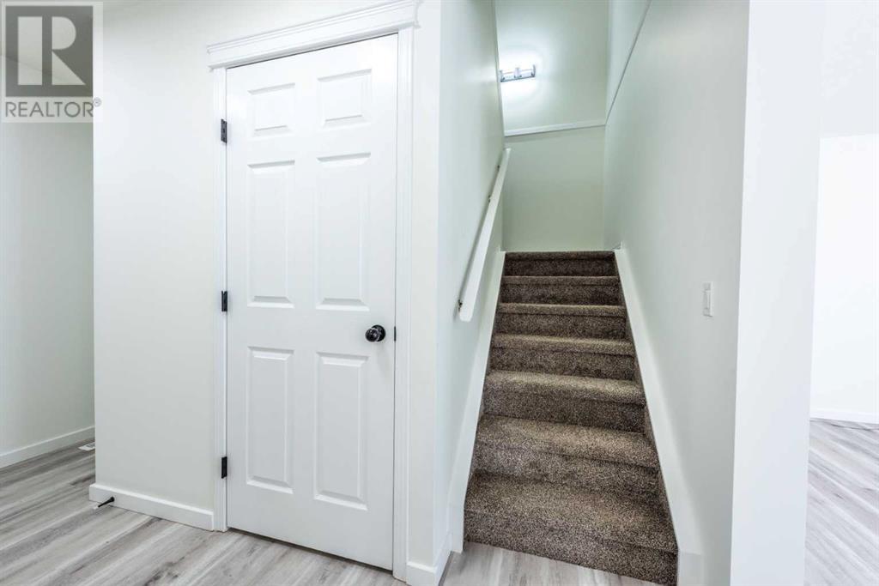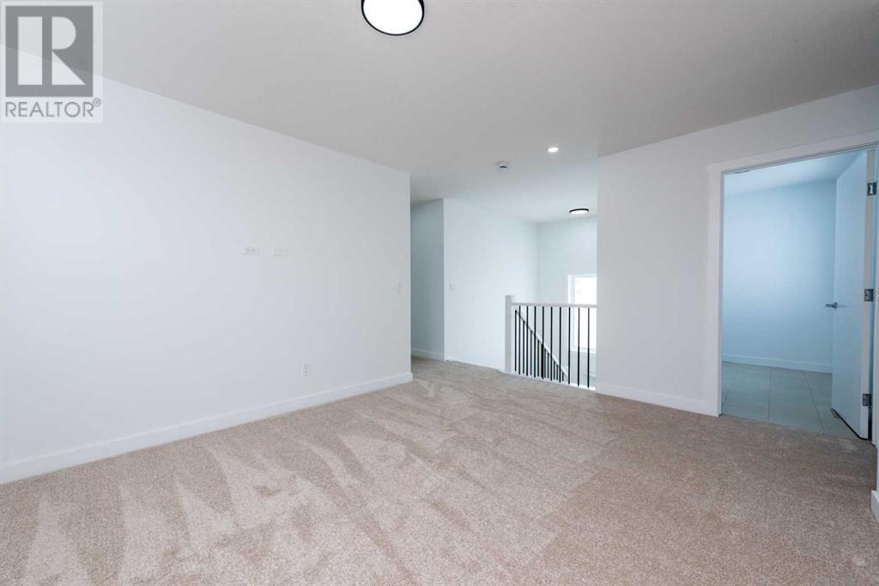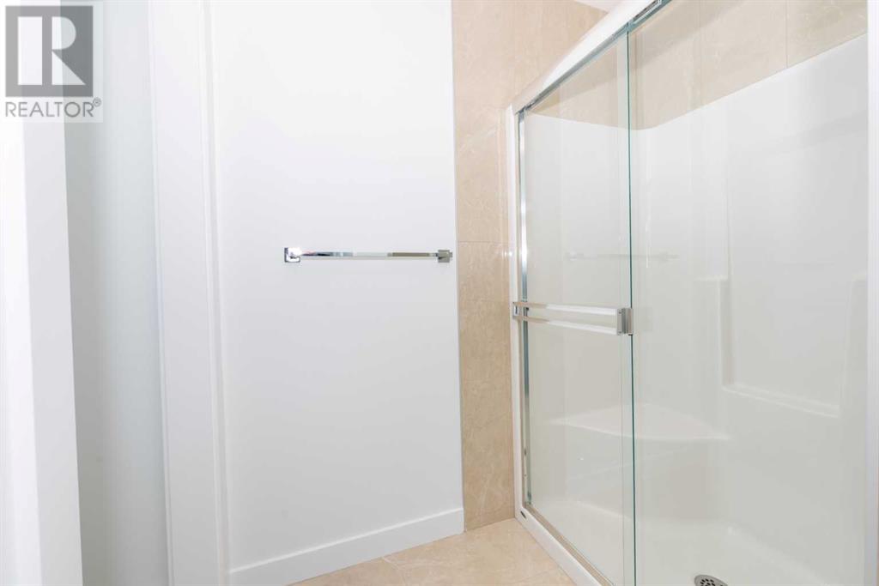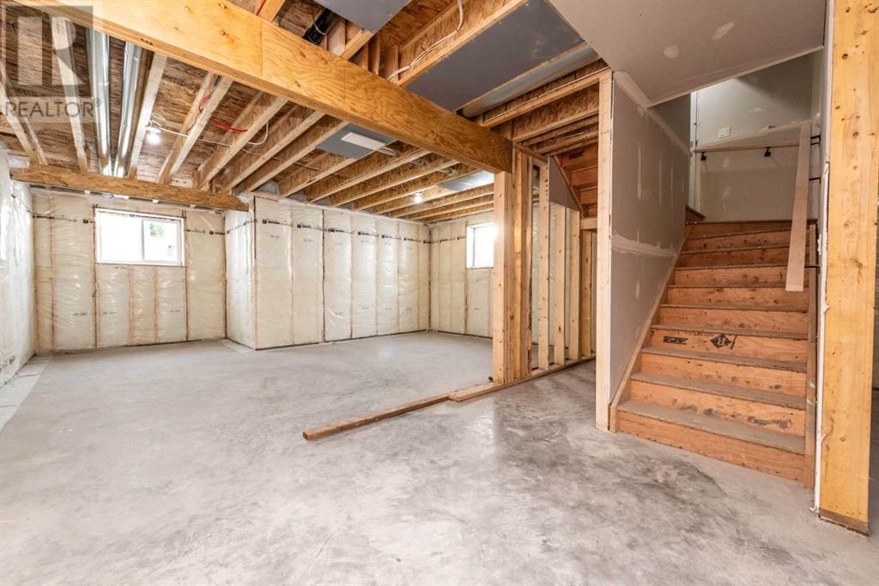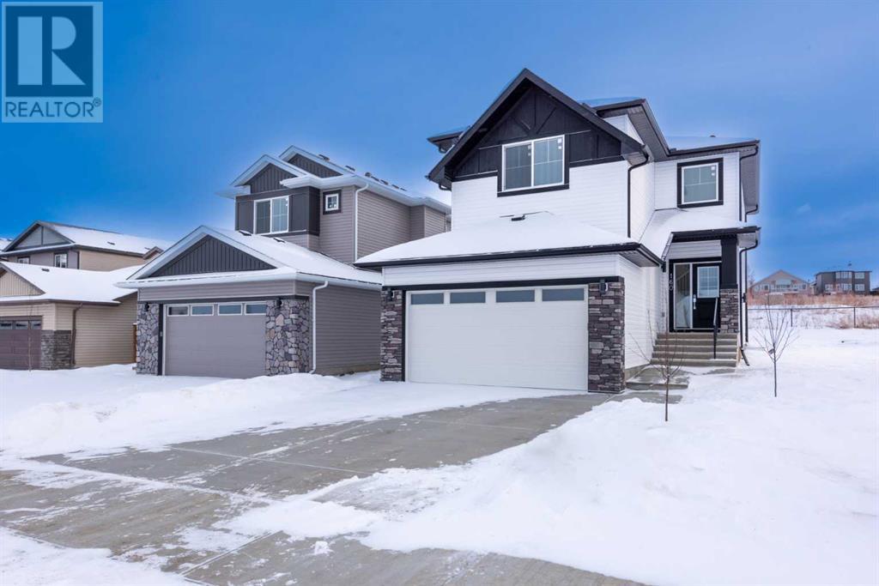3 Bedroom
3 Bathroom
1,906 ft2
Fireplace
None
$609,990
Welcome to 160 Lakewood Circle, a striking newly built two-story home in the scenic Lakewood of Strathmore. This houseis ready for immediate occupancy! Spanning over 1,900 sq. ft. of thoughtfully designed living area, this modern treasure serves as the perfect hometo make your own. Step inside to discover a floor plan designed with an open concept ideal for family get-togethers and entertaining. The spaciouskitchen features elegant quartz surfaces, premium cabinets, and a functional island that seamlessly connects with the dining and living areas. LVPflooring throughout the main area exudes warmth and sophistication, creating a friendly ambiance for any gathering. On the upper level, there arethree large bedrooms, including the luxurious main suite complete with a walk-in closet and an adjoining bathroom, offering a serene retreat at theend of the day. A large bonus room provides versatile possibilities for a home office, play space, or media area, while the conveniently located upperlevel laundry room improves practicality. The unfinished basement presents an opportunity, ready to be transformed into additional living spaces, aworkout area, or a cozy entertainment zone designed to meet your tastes. The spacious yard and separate two-car garage increase the attractivenessand functionality of this property. Discover the beautifully designed community of Lakewood, featuring tranquil water features, walkways, andthoughtfully arranged green spaces that create a serene atmosphere for your daily living. Strathmore, AB, is a hidden gem offering the perfect blendof small-town charm and city accessibility. Located just 30 minutes from Calgary, this vibrant town features excellent schools, free transportation, acontemporary hospital, and various parks and recreational facilities. Strathmore is an ideal location for families, professionals, and retirees, owing toits welcoming atmosphere and affordable living costs. Take Advantage of this great deal ! (id:57557)
Property Details
|
MLS® Number
|
A2213315 |
|
Property Type
|
Single Family |
|
Community Name
|
Lakewood |
|
Amenities Near By
|
Water Nearby |
|
Community Features
|
Lake Privileges |
|
Parking Space Total
|
2 |
|
Plan
|
2311718 |
|
Structure
|
Deck |
Building
|
Bathroom Total
|
3 |
|
Bedrooms Above Ground
|
3 |
|
Bedrooms Total
|
3 |
|
Appliances
|
Refrigerator, Range - Electric, Dishwasher, Microwave Range Hood Combo |
|
Basement Development
|
Unfinished |
|
Basement Type
|
None (unfinished) |
|
Constructed Date
|
2025 |
|
Construction Material
|
Wood Frame |
|
Construction Style Attachment
|
Detached |
|
Cooling Type
|
None |
|
Fire Protection
|
Smoke Detectors |
|
Fireplace Present
|
Yes |
|
Fireplace Total
|
1 |
|
Flooring Type
|
Vinyl Plank |
|
Foundation Type
|
Poured Concrete |
|
Half Bath Total
|
1 |
|
Stories Total
|
2 |
|
Size Interior
|
1,906 Ft2 |
|
Total Finished Area
|
1906 Sqft |
|
Type
|
House |
Parking
Land
|
Acreage
|
No |
|
Fence Type
|
Not Fenced |
|
Land Amenities
|
Water Nearby |
|
Land Disposition
|
Cleared |
|
Size Depth
|
33 M |
|
Size Frontage
|
11 M |
|
Size Irregular
|
3888.00 |
|
Size Total
|
3888 Sqft|0-4,050 Sqft |
|
Size Total Text
|
3888 Sqft|0-4,050 Sqft |
|
Zoning Description
|
T1p 0a3 |
Rooms
| Level |
Type |
Length |
Width |
Dimensions |
|
Second Level |
Primary Bedroom |
|
|
12.92 Ft x 12.33 Ft |
|
Second Level |
Bedroom |
|
|
10.08 Ft x 10.92 Ft |
|
Second Level |
5pc Bathroom |
|
|
10.08 Ft x 11.25 Ft |
|
Second Level |
Bedroom |
|
|
15.33 Ft x 10.33 Ft |
|
Second Level |
4pc Bathroom |
|
|
10.08 Ft x 4.92 Ft |
|
Main Level |
2pc Bathroom |
|
|
4.92 Ft x 5.00 Ft |
https://www.realtor.ca/real-estate/28189974/160-lakewood-circle-strathmore-lakewood





