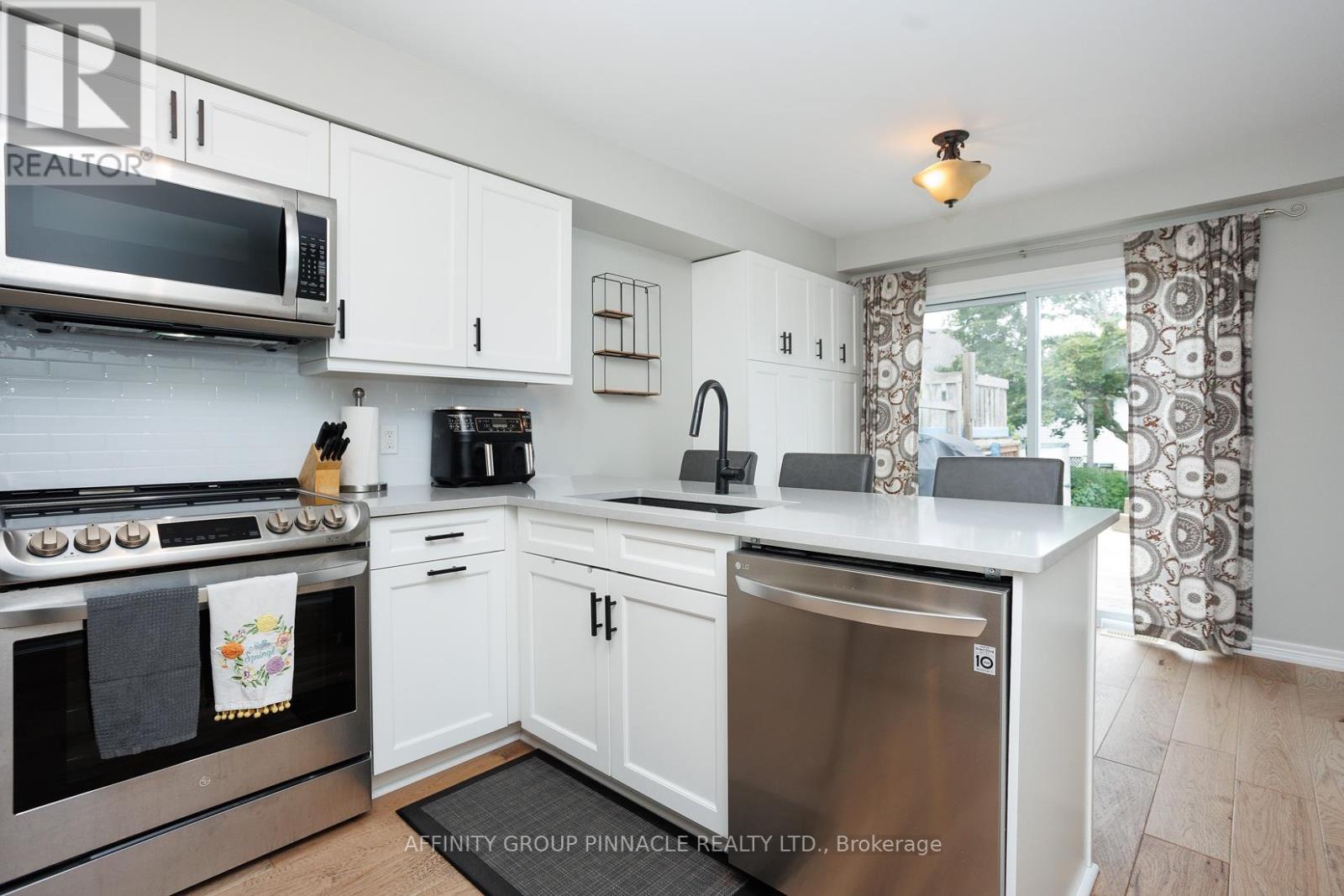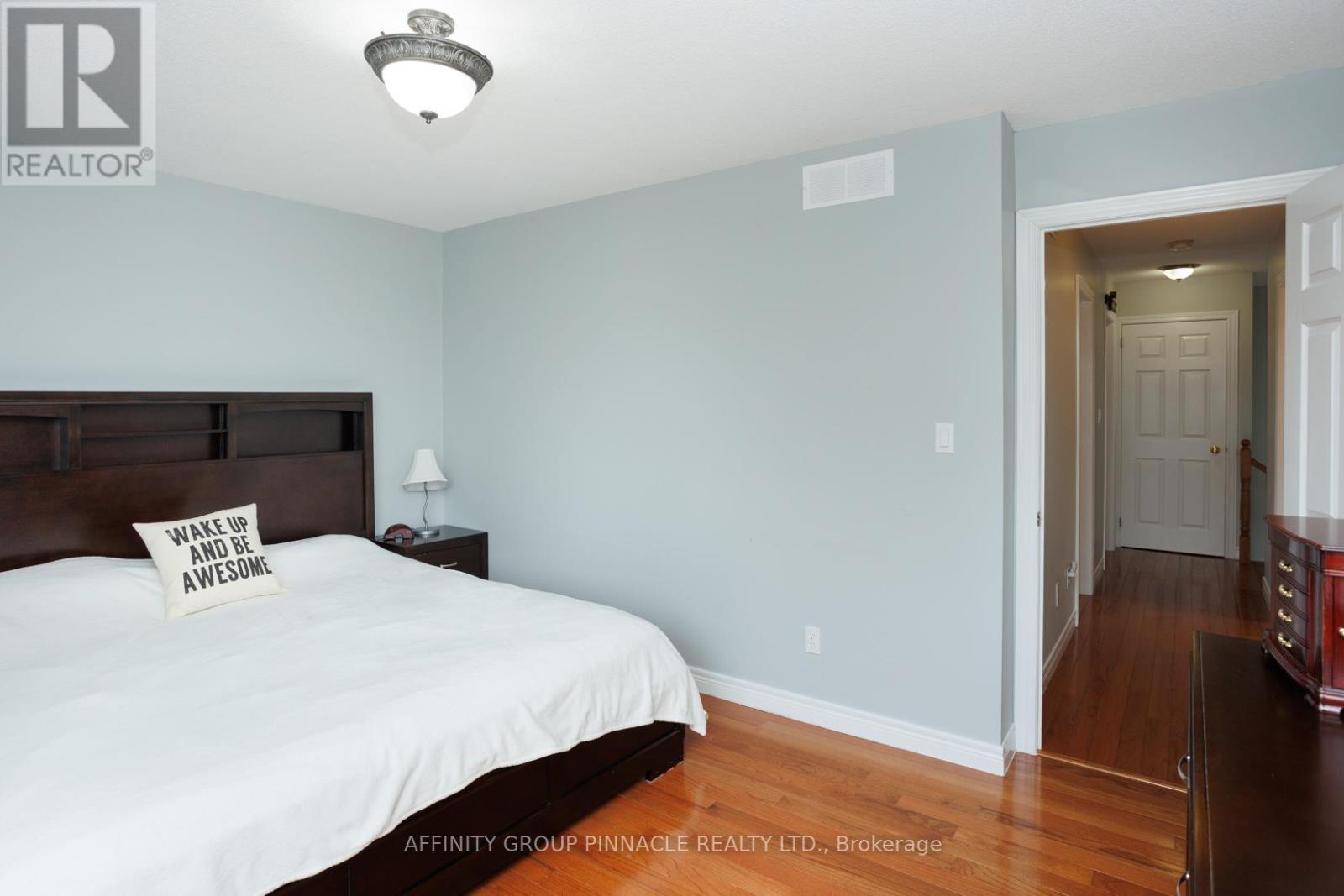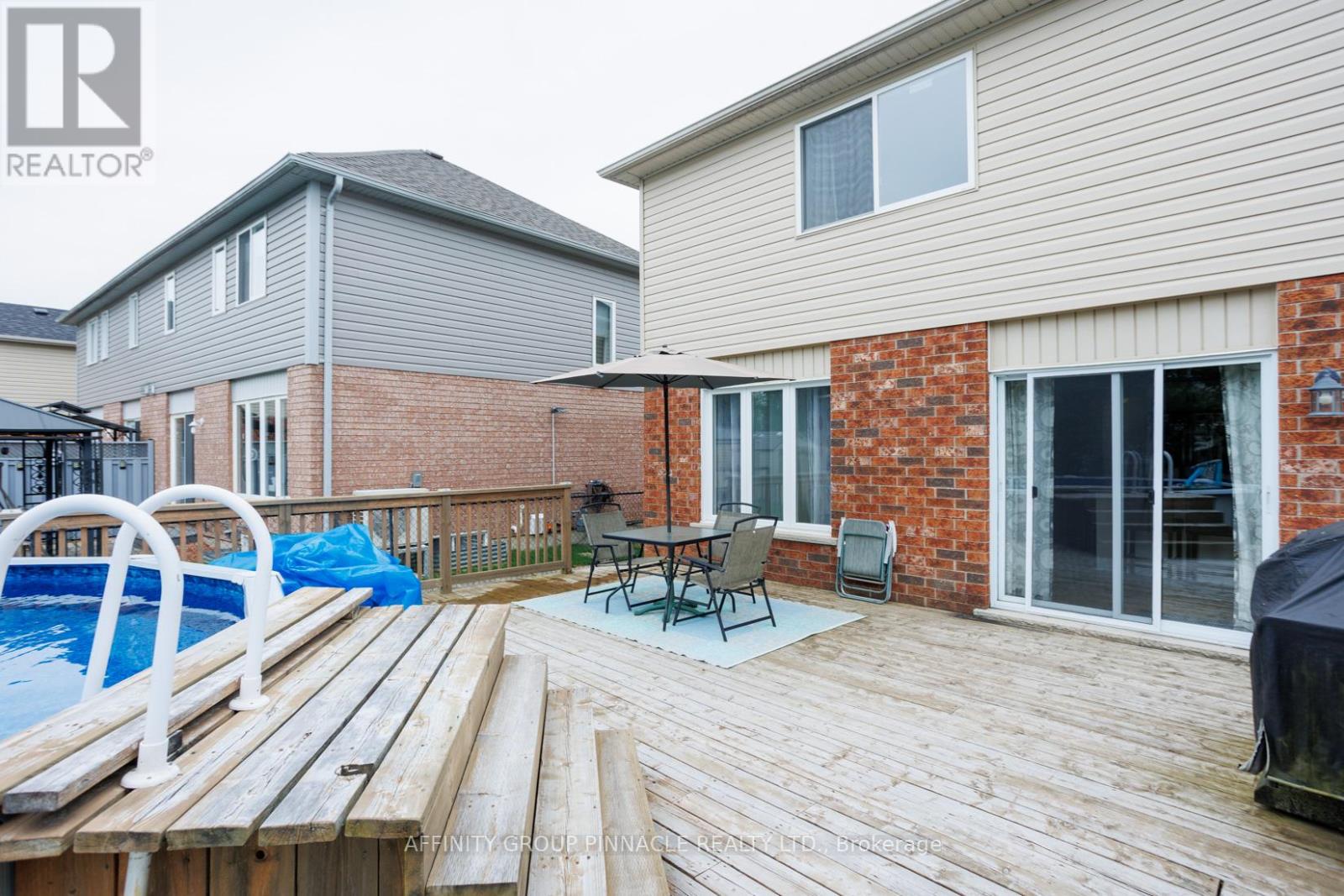4 Bedroom
3 Bathroom
Fireplace
Above Ground Pool
Central Air Conditioning
Forced Air
$699,900
Welcome to 16 Lang Court, nestled in a family-friendly neighbourhood on a quiet cul-de-sac. This lovely home offers a bright main level with updated kitchen with new cabinetry, SS appliances and quartz counters adjoined by a combined open-concept living/dining area and 2pc bath. Step out from the kitchen to a fully fenced yard, complete with an above ground pool and spacious deck, ideal for summer fun! Upstairs features a spacious primary bedroom with 4pc ensuite and a walk-in closet. Two additional great sized bedrooms and 4pc bath for the kids or guests. Cozy den/family room with a gas fireplace offers a cozy space to unwind and relax. A second 4-piece bath and laundry completes this level. The finished basement adds even more living space with a rec room and an extra bedroom, perfect for guests or a growing family. Conveniently located in Lindsays North Ward, close to parks, schools, shopping and more! (id:57557)
Property Details
|
MLS® Number
|
X9244029 |
|
Property Type
|
Single Family |
|
Community Name
|
Lindsay |
|
Amenities Near By
|
Hospital, Public Transit, Schools |
|
Community Features
|
School Bus |
|
Equipment Type
|
Water Heater |
|
Features
|
Cul-de-sac |
|
Parking Space Total
|
3 |
|
Pool Type
|
Above Ground Pool |
|
Rental Equipment Type
|
Water Heater |
Building
|
Bathroom Total
|
3 |
|
Bedrooms Above Ground
|
3 |
|
Bedrooms Below Ground
|
1 |
|
Bedrooms Total
|
4 |
|
Appliances
|
Water Heater, Dishwasher, Dryer, Microwave, Refrigerator, Stove, Washer |
|
Basement Development
|
Finished |
|
Basement Type
|
N/a (finished) |
|
Construction Style Attachment
|
Detached |
|
Cooling Type
|
Central Air Conditioning |
|
Exterior Finish
|
Brick, Vinyl Siding |
|
Fireplace Present
|
Yes |
|
Foundation Type
|
Poured Concrete |
|
Heating Fuel
|
Natural Gas |
|
Heating Type
|
Forced Air |
|
Stories Total
|
2 |
|
Type
|
House |
|
Utility Water
|
Municipal Water |
Parking
Land
|
Acreage
|
No |
|
Fence Type
|
Fenced Yard |
|
Land Amenities
|
Hospital, Public Transit, Schools |
|
Sewer
|
Sanitary Sewer |
|
Size Depth
|
124 Ft |
|
Size Frontage
|
37 Ft |
|
Size Irregular
|
37.87 X 124.64 Ft |
|
Size Total Text
|
37.87 X 124.64 Ft|under 1/2 Acre |
|
Zoning Description
|
R3 |
Rooms
| Level |
Type |
Length |
Width |
Dimensions |
|
Second Level |
Bathroom |
2.42 m |
2.34 m |
2.42 m x 2.34 m |
|
Second Level |
Bathroom |
2.42 m |
2.34 m |
2.42 m x 2.34 m |
|
Second Level |
Living Room |
4.98 m |
3.75 m |
4.98 m x 3.75 m |
|
Second Level |
Primary Bedroom |
3.43 m |
4.3 m |
3.43 m x 4.3 m |
|
Second Level |
Bedroom 2 |
2.85 m |
3.15 m |
2.85 m x 3.15 m |
|
Second Level |
Bedroom 3 |
2.85 m |
3.15 m |
2.85 m x 3.15 m |
|
Lower Level |
Living Room |
5.35 m |
3.07 m |
5.35 m x 3.07 m |
|
Lower Level |
Bedroom 4 |
3.56 m |
3.13 m |
3.56 m x 3.13 m |
|
Lower Level |
Other |
2.57 m |
1.95 m |
2.57 m x 1.95 m |
|
Main Level |
Family Room |
7 m |
3.18 m |
7 m x 3.18 m |
|
Main Level |
Kitchen |
5.14 m |
3 m |
5.14 m x 3 m |
|
Main Level |
Bathroom |
1.47 m |
1.88 m |
1.47 m x 1.88 m |
Utilities
|
Cable
|
Available |
|
Sewer
|
Installed |










































