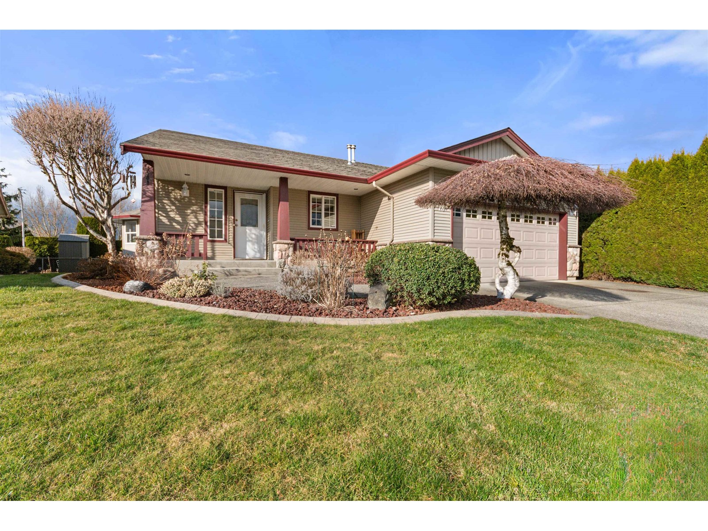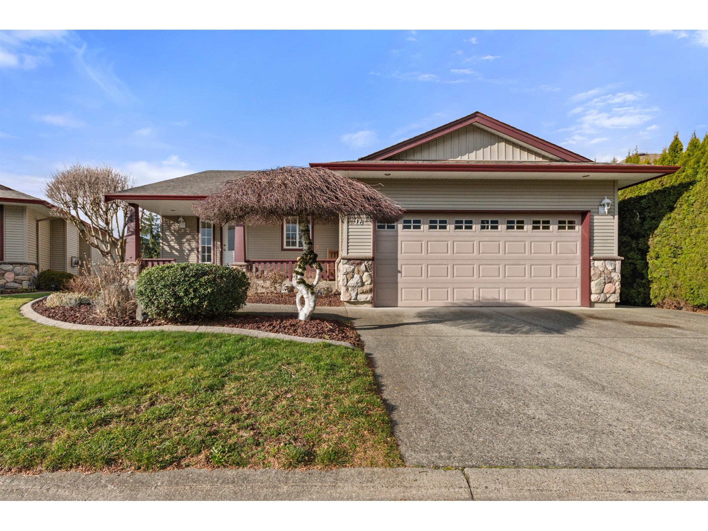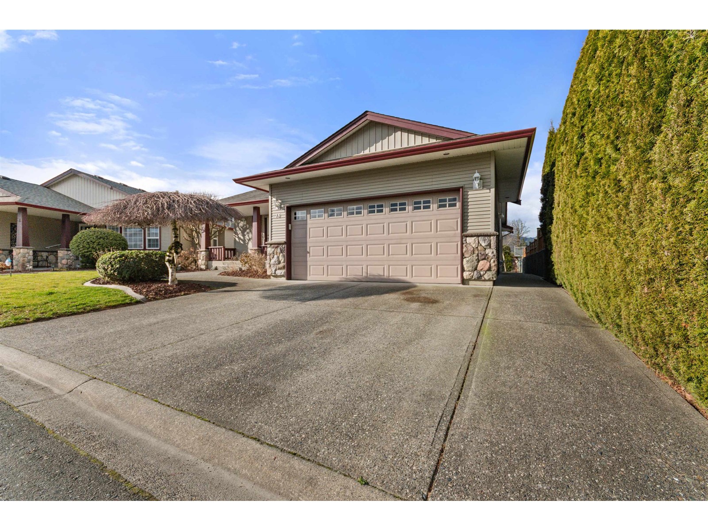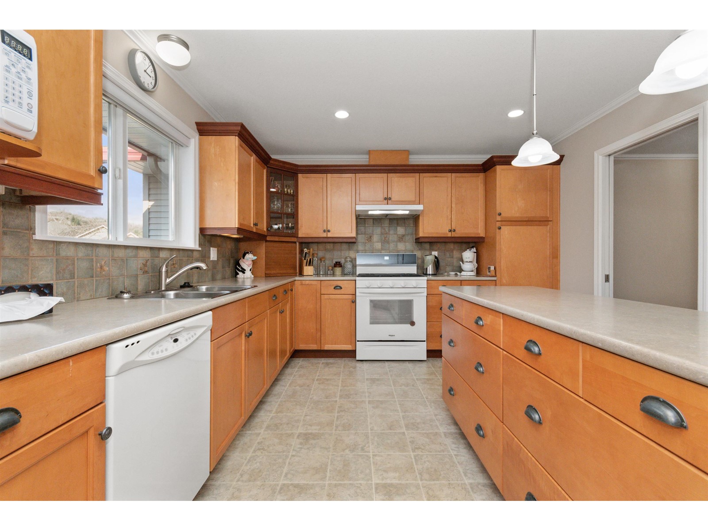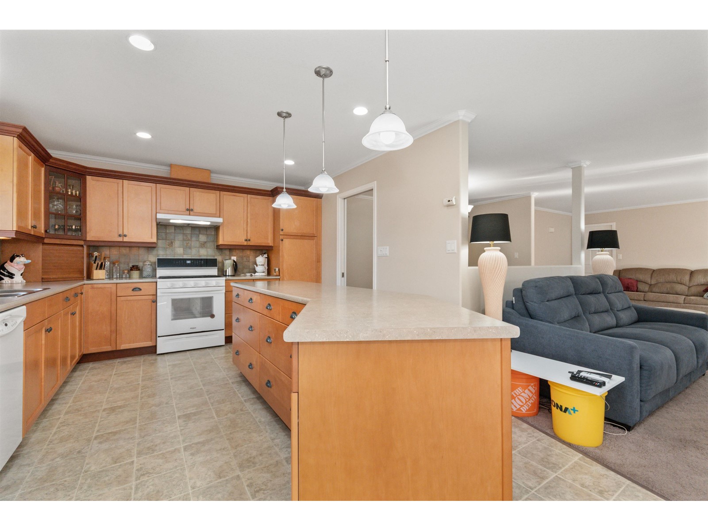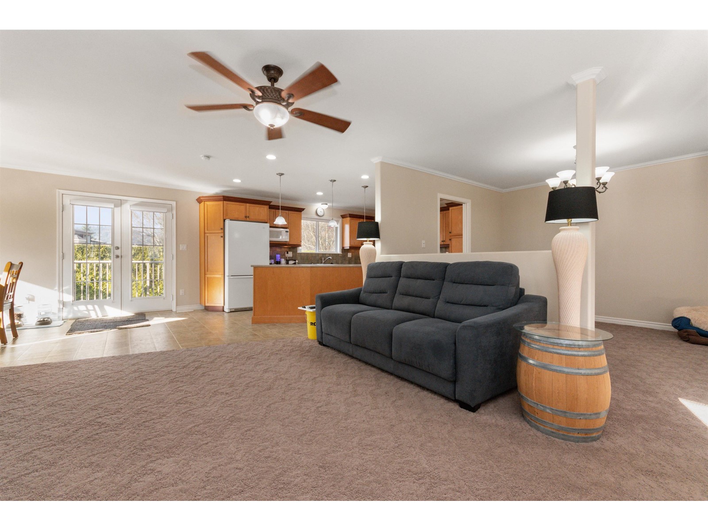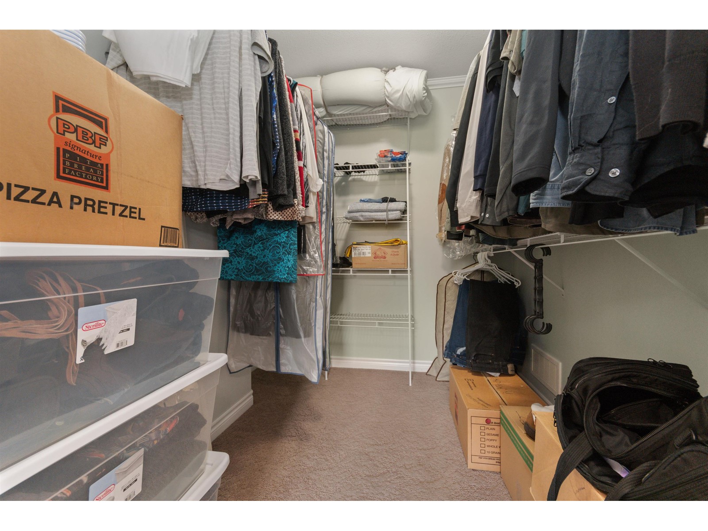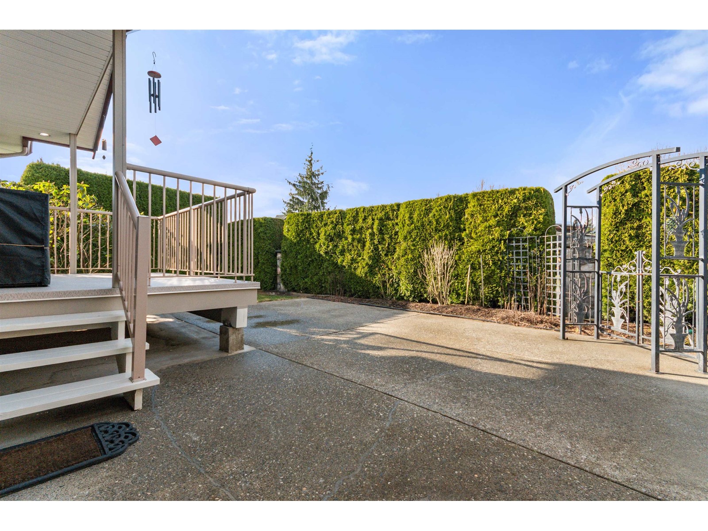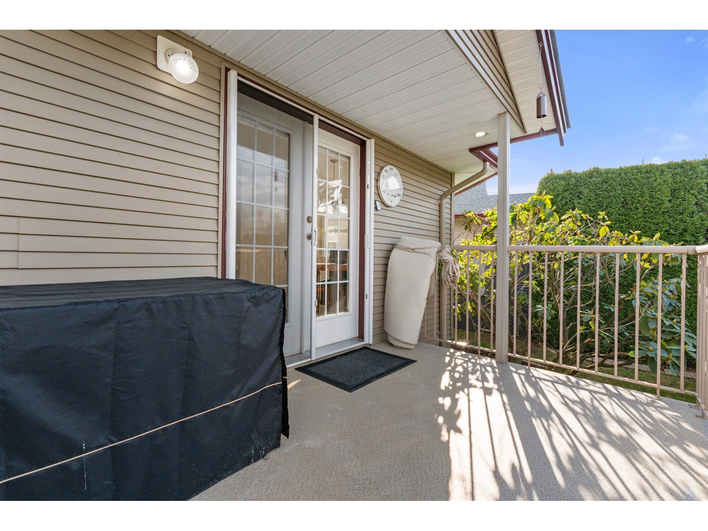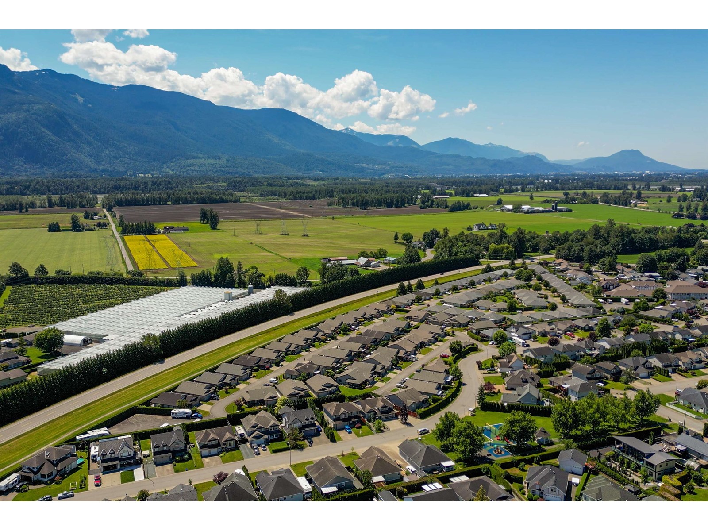2 Bedroom
2 Bathroom
1,706 ft2
Fireplace
Central Air Conditioning
Forced Air
$775,000
Welcome to Elmwood Place! This stunning 1,700 sqft rancher, one of the largest in the complex, offers 2 beds, 2 baths, and an open-concept floor plan flooded with natural light. Enjoy modern upgrades like new LED lighting with dimmers, a brand-new gas range, and fresh new blinds throughout. Cozy up by the gas fireplace in winter and stay cool with central A/C in summer. Step outside to your private yard with breathtaking mountain views"”perfect for relaxing or entertaining. With a large double garage, and double driveway for lots of parking, this meticulously maintained home in a sought-after 55+ community is the perfect place to call home. Low strata fees of $100/month include lawn cutting. * PREC - Personal Real Estate Corporation (id:57557)
Property Details
|
MLS® Number
|
R3011843 |
|
Property Type
|
Single Family |
|
View Type
|
View |
Building
|
Bathroom Total
|
2 |
|
Bedrooms Total
|
2 |
|
Amenities
|
Laundry - In Suite |
|
Appliances
|
Washer, Dryer, Refrigerator, Stove, Dishwasher |
|
Basement Type
|
Crawl Space |
|
Constructed Date
|
2003 |
|
Construction Style Attachment
|
Detached |
|
Cooling Type
|
Central Air Conditioning |
|
Fire Protection
|
Security System |
|
Fireplace Present
|
Yes |
|
Fireplace Total
|
1 |
|
Heating Fuel
|
Natural Gas |
|
Heating Type
|
Forced Air |
|
Stories Total
|
1 |
|
Size Interior
|
1,706 Ft2 |
|
Type
|
House |
Parking
Land
|
Acreage
|
No |
|
Size Depth
|
106 Ft ,6 In |
|
Size Frontage
|
42 Ft |
|
Size Irregular
|
5445 |
|
Size Total
|
5445 Sqft |
|
Size Total Text
|
5445 Sqft |
Rooms
| Level |
Type |
Length |
Width |
Dimensions |
|
Main Level |
Living Room |
15 ft ,6 in |
14 ft ,5 in |
15 ft ,6 in x 14 ft ,5 in |
|
Main Level |
Kitchen |
15 ft ,5 in |
9 ft ,5 in |
15 ft ,5 in x 9 ft ,5 in |
|
Main Level |
Dining Room |
15 ft ,1 in |
9 ft ,5 in |
15 ft ,1 in x 9 ft ,5 in |
|
Main Level |
Eating Area |
11 ft ,1 in |
8 ft ,5 in |
11 ft ,1 in x 8 ft ,5 in |
|
Main Level |
Foyer |
9 ft ,3 in |
5 ft ,1 in |
9 ft ,3 in x 5 ft ,1 in |
|
Main Level |
Primary Bedroom |
13 ft ,3 in |
14 ft ,1 in |
13 ft ,3 in x 14 ft ,1 in |
|
Main Level |
Bedroom 2 |
12 ft ,1 in |
11 ft ,5 in |
12 ft ,1 in x 11 ft ,5 in |
|
Main Level |
Laundry Room |
9 ft ,5 in |
7 ft |
9 ft ,5 in x 7 ft |
https://www.realtor.ca/real-estate/28429978/16-7330-elm-road-agassiz-agassiz

