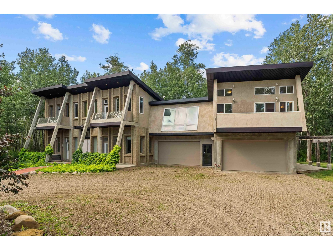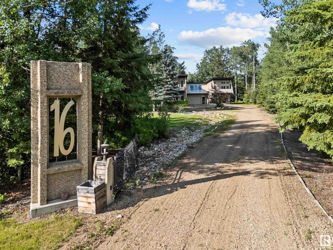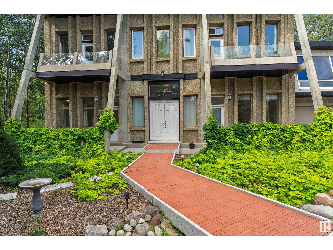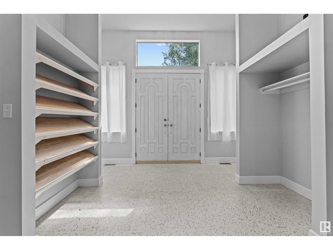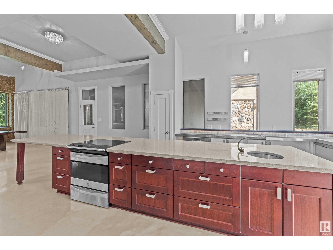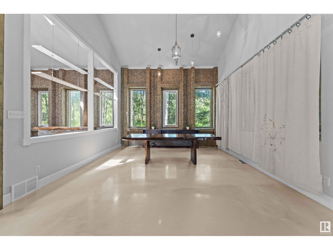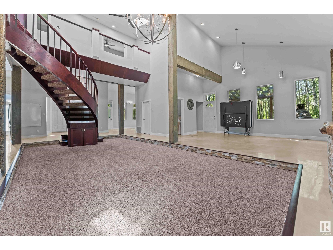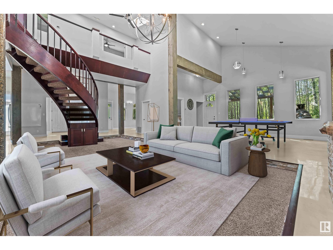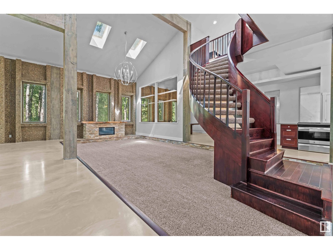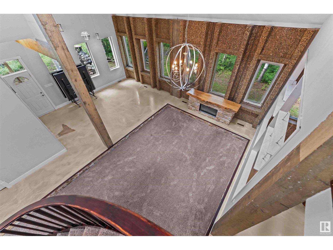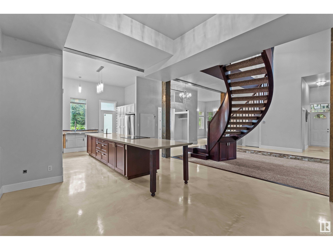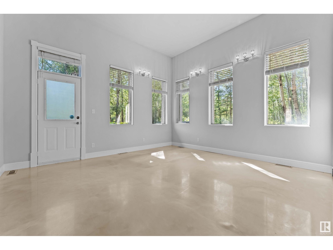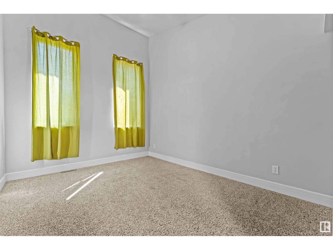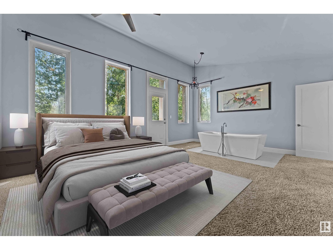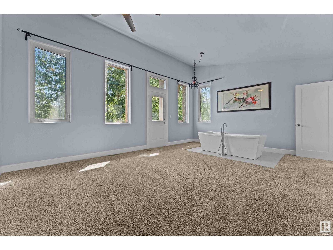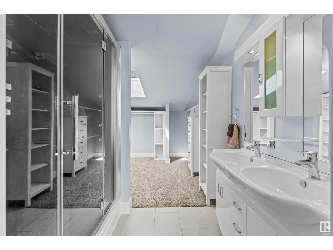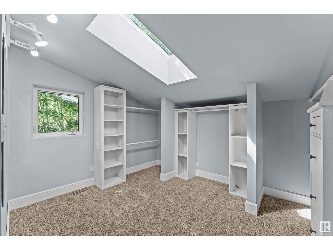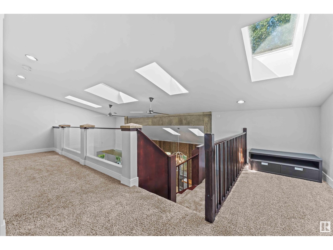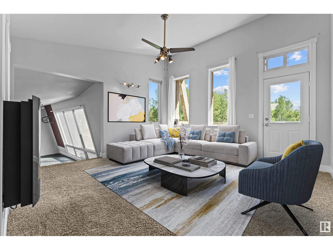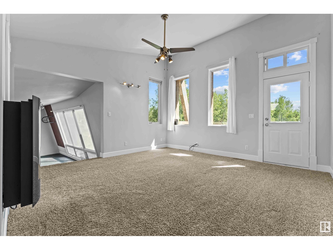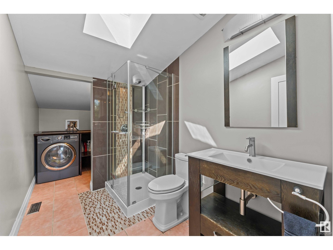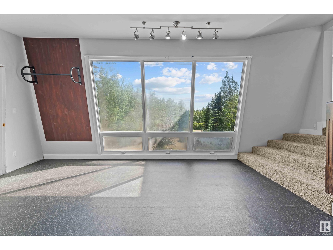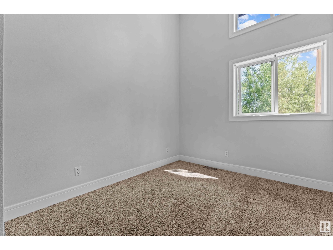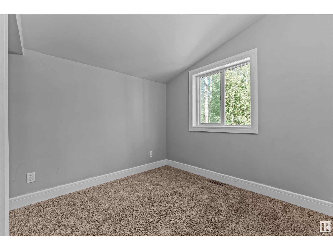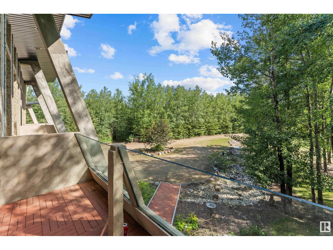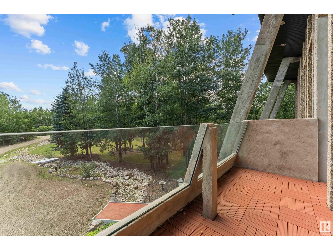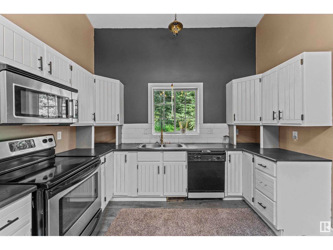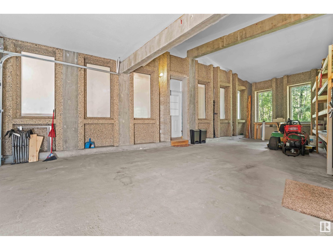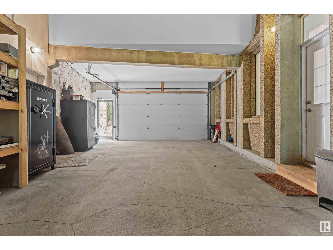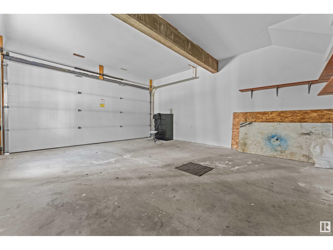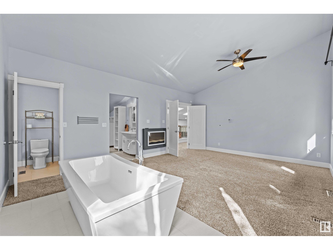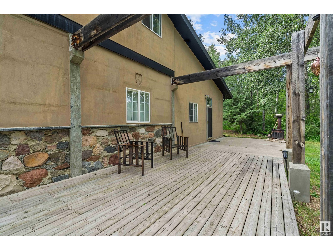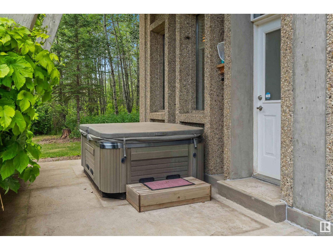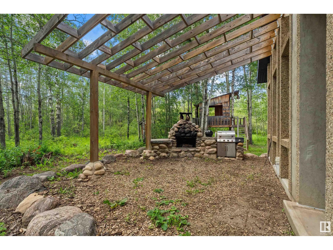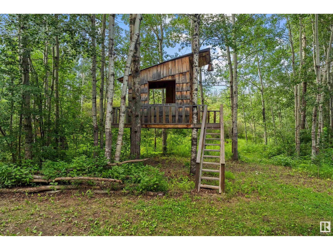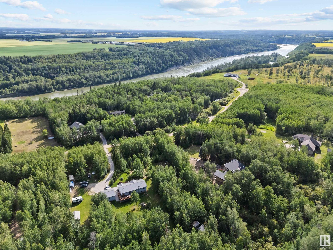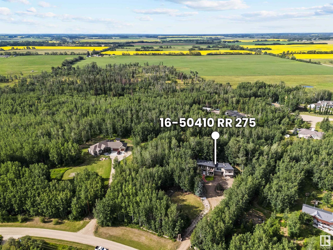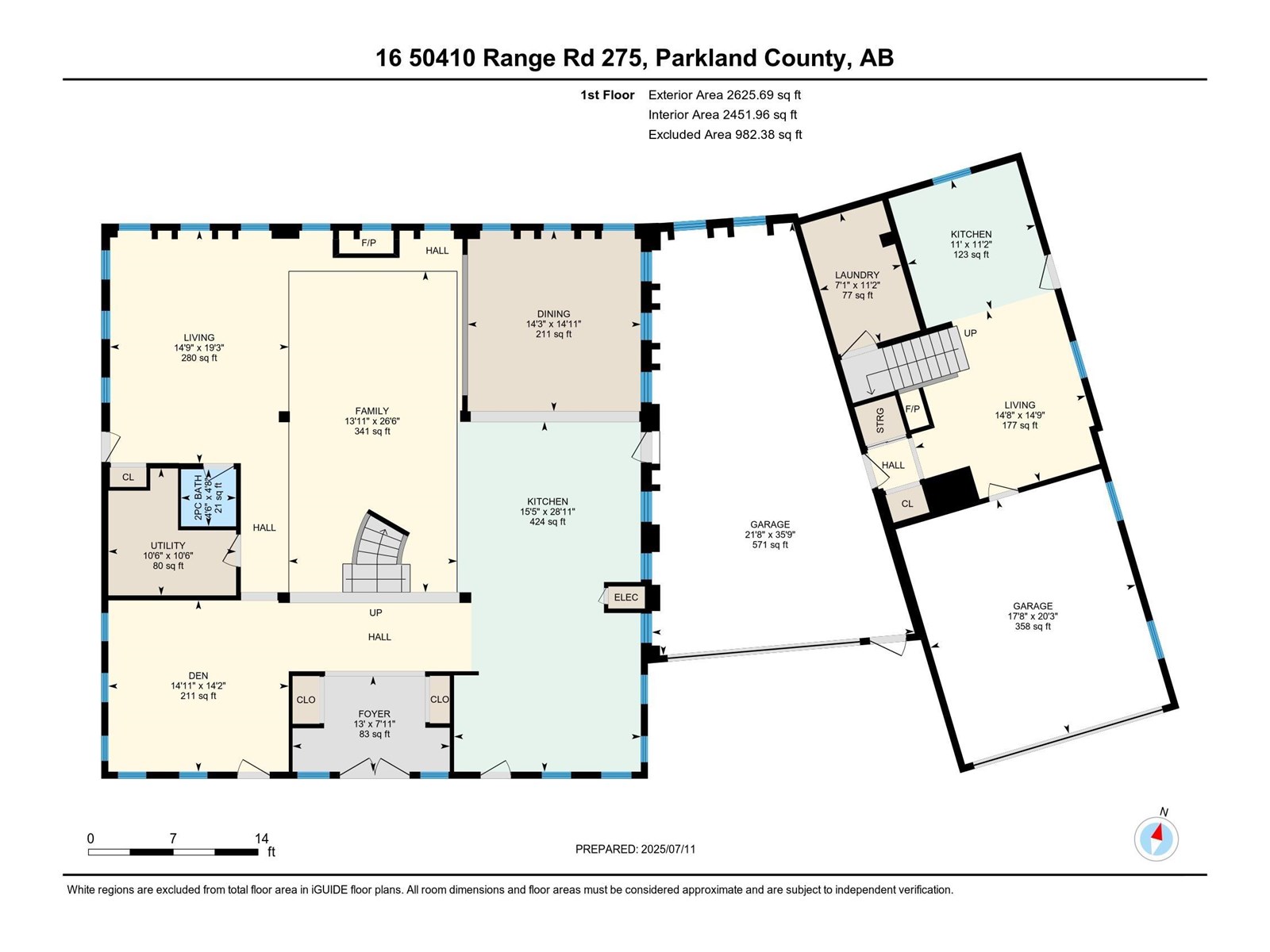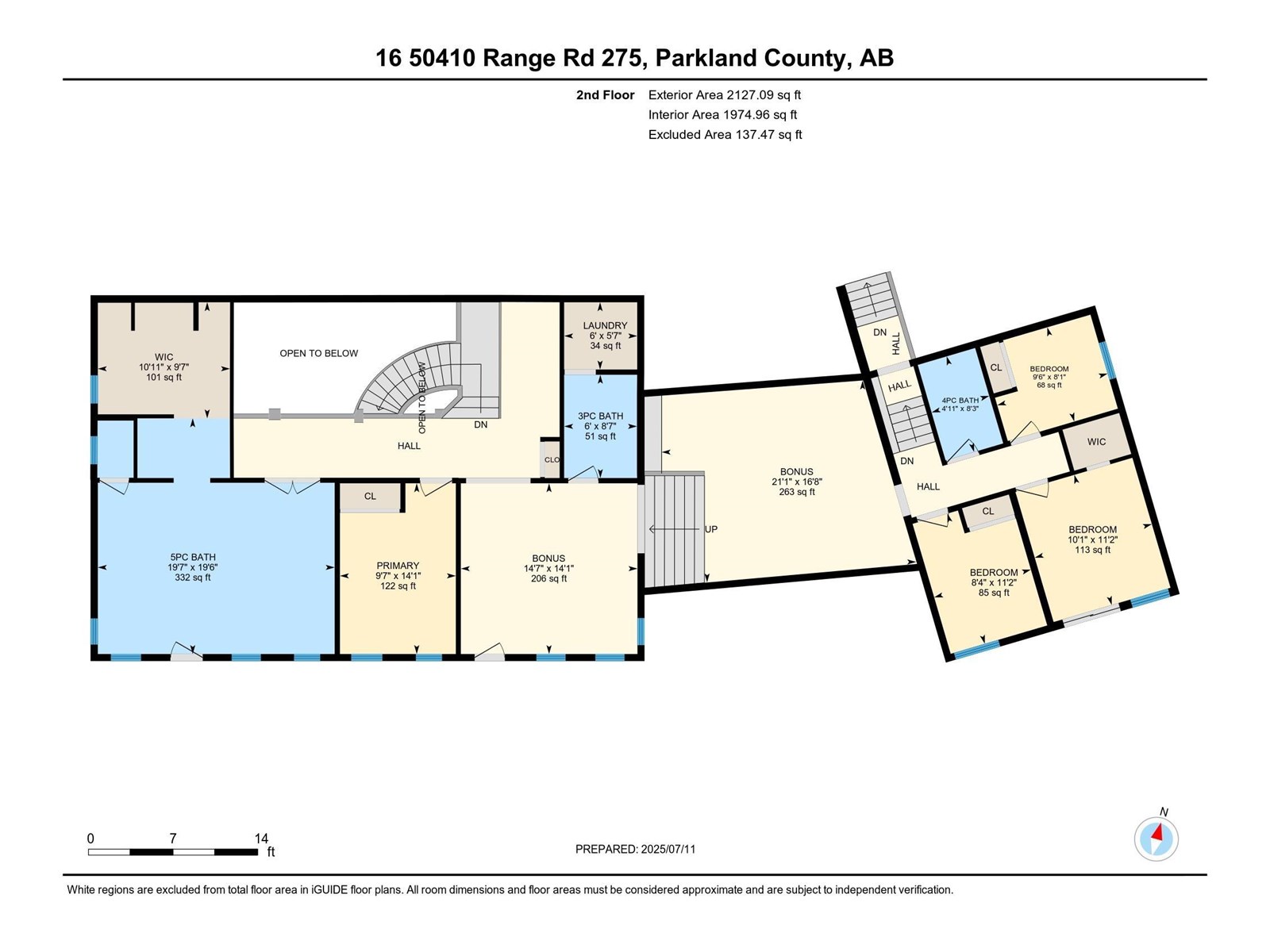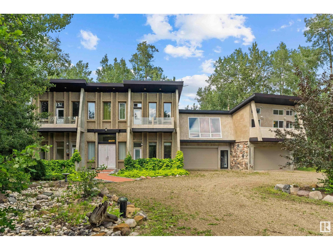5 Bedroom
4 Bathroom
4,753 ft2
Fireplace
Forced Air, In Floor Heating
Acreage
$789,000
Private forest retreat on 3.3 acres with river access. Step inside to an impressive open concept layout , soaring vaulted ceilings , sturdy custom built concrete construction home. Numerous skylights throughout the home creating a bright and airy atmosphere. HUGE kitchen, stunning primary with spa like ensuite and walk in closet. Two heated attached garages provide year round convenience. Enjoy beautiful country views from every angle! relax on one of the 3 upper decks, work out your own personaL studio, ENDLESS POSSIBILITIES! Warmth of passive solar/in floor heating or one of the numerous fireplaces throughout the house will keep you warm on cooler nights. entertain with ease, two patios equipped with firepits at opposite ends of the home,2 patios in front,surrounded by mature trees to maintain privacy. landscaped with a lazy river running through the property. This is a rare opportunity to own a private retreat of your own !This property must be seen to be truly appreciated!20 min to Spruce or Devon (id:57557)
Property Details
|
MLS® Number
|
E4447678 |
|
Property Type
|
Single Family |
|
Neigbourhood
|
Honey Vale Acres |
|
Amenities Near By
|
Park |
|
Features
|
Treed, See Remarks, Closet Organizers, Skylight |
|
Parking Space Total
|
10 |
|
Structure
|
Deck, Fire Pit, Porch, Patio(s) |
Building
|
Bathroom Total
|
4 |
|
Bedrooms Total
|
5 |
|
Appliances
|
Dishwasher, Fan, Garage Door Opener Remote(s), Garage Door Opener, Microwave, Refrigerator, Stove, Window Coverings, See Remarks, Dryer, Two Stoves |
|
Basement Type
|
None |
|
Ceiling Type
|
Vaulted |
|
Constructed Date
|
1998 |
|
Construction Style Attachment
|
Detached |
|
Fire Protection
|
Smoke Detectors |
|
Fireplace Fuel
|
Gas |
|
Fireplace Present
|
Yes |
|
Fireplace Type
|
Unknown |
|
Half Bath Total
|
1 |
|
Heating Type
|
Forced Air, In Floor Heating |
|
Stories Total
|
2 |
|
Size Interior
|
4,753 Ft2 |
|
Type
|
House |
Parking
Land
|
Acreage
|
Yes |
|
Land Amenities
|
Park |
|
Size Irregular
|
3.3 |
|
Size Total
|
3.3 Ac |
|
Size Total Text
|
3.3 Ac |
Rooms
| Level |
Type |
Length |
Width |
Dimensions |
|
Main Level |
Living Room |
4.5 m |
5.86 m |
4.5 m x 5.86 m |
|
Main Level |
Dining Room |
4.36 m |
4.55 m |
4.36 m x 4.55 m |
|
Main Level |
Kitchen |
4.7 m |
8.81 m |
4.7 m x 8.81 m |
|
Main Level |
Family Room |
4.24 m |
8.08 m |
4.24 m x 8.08 m |
|
Main Level |
Den |
4.54 m |
4.31 m |
4.54 m x 4.31 m |
|
Main Level |
Second Kitchen |
3.35 m |
3.41 m |
3.35 m x 3.41 m |
|
Upper Level |
Primary Bedroom |
5.97 m |
5.94 m |
5.97 m x 5.94 m |
|
Upper Level |
Bedroom 2 |
2.92 m |
4.31 m |
2.92 m x 4.31 m |
|
Upper Level |
Bedroom 3 |
2.54 m |
3.42 m |
2.54 m x 3.42 m |
|
Upper Level |
Bedroom 4 |
3.07 m |
3.41 m |
3.07 m x 3.41 m |
|
Upper Level |
Bonus Room |
4.45 m |
4.31 m |
4.45 m x 4.31 m |
|
Upper Level |
Bedroom 5 |
2.9 m |
2.47 m |
2.9 m x 2.47 m |
https://www.realtor.ca/real-estate/28603468/16-50410-rr-275-rural-parkland-county-honey-vale-acres

