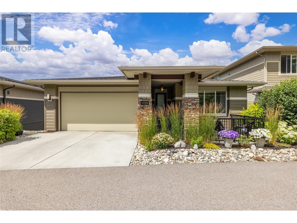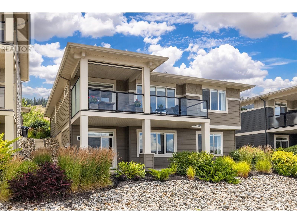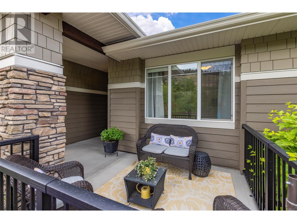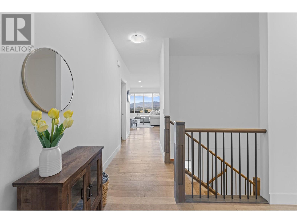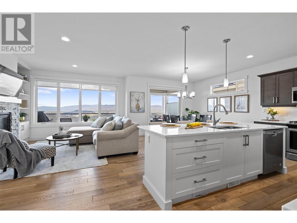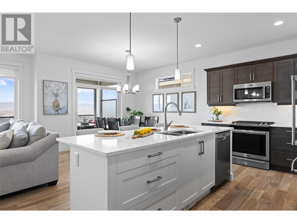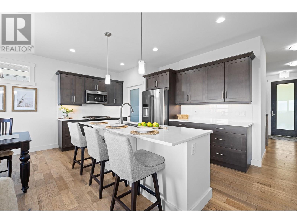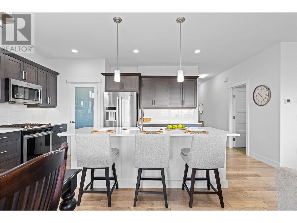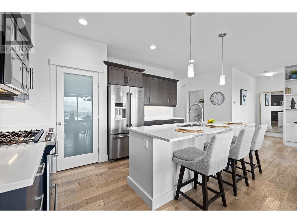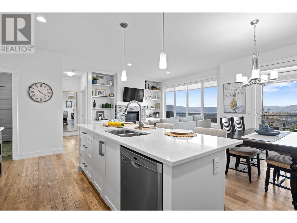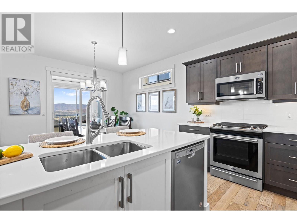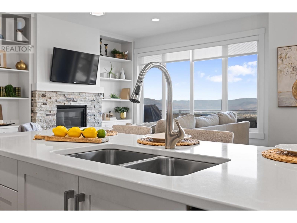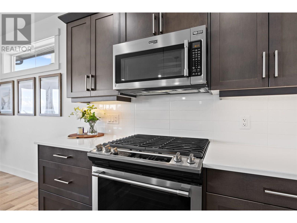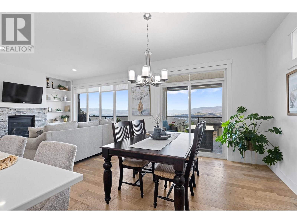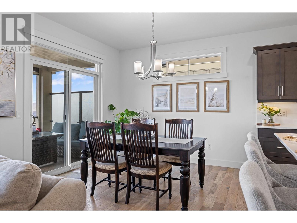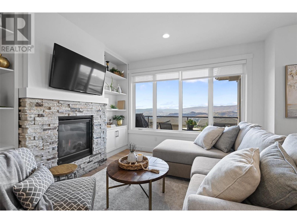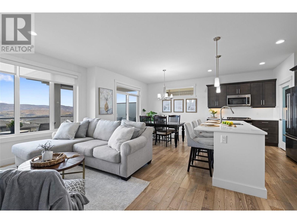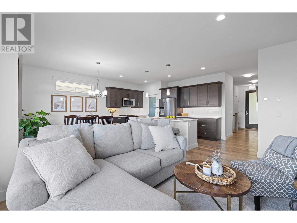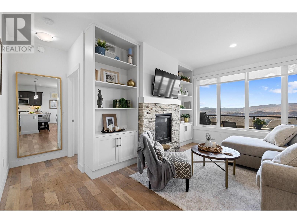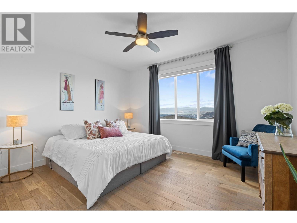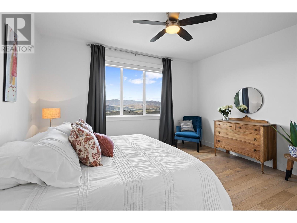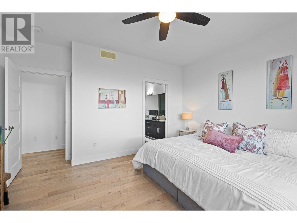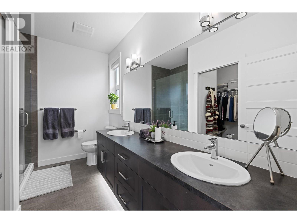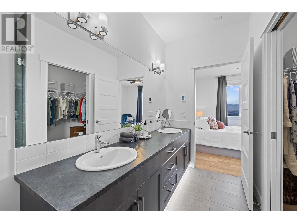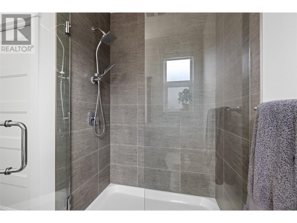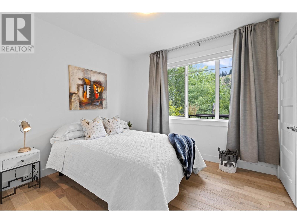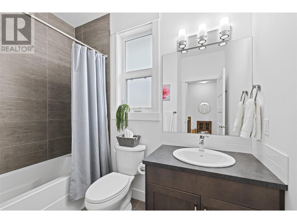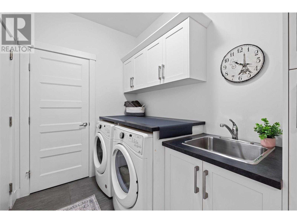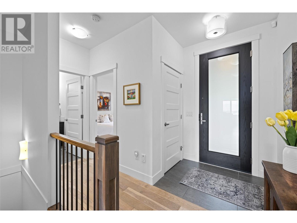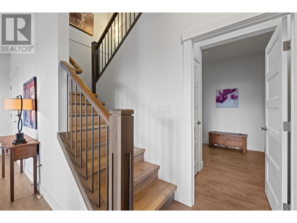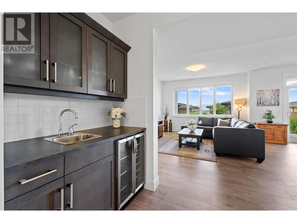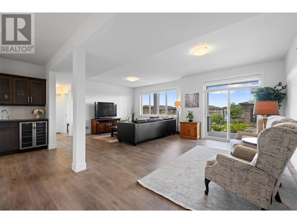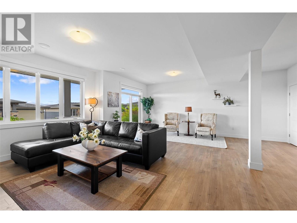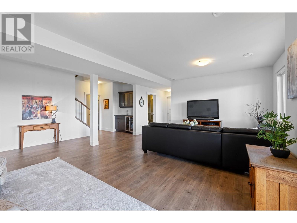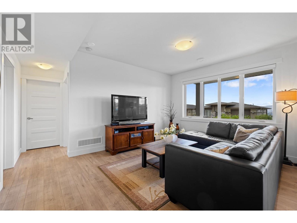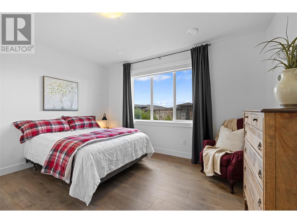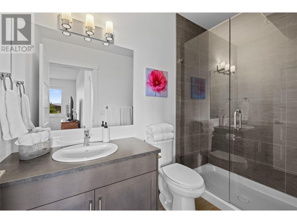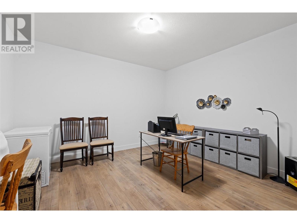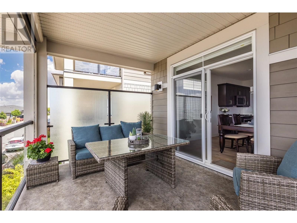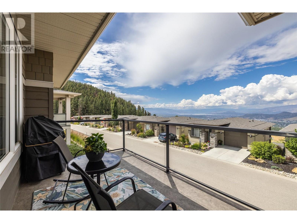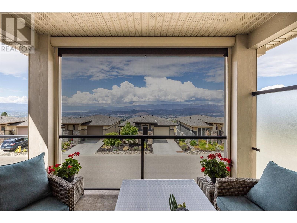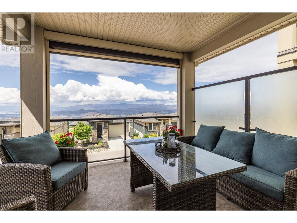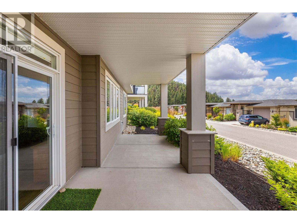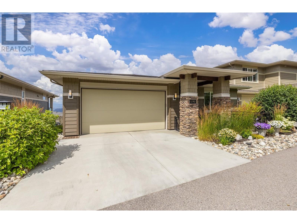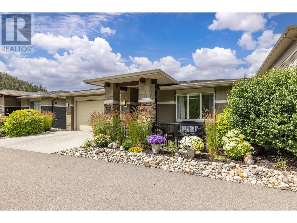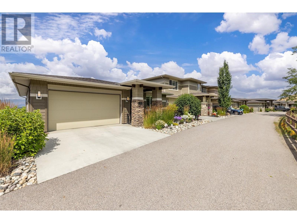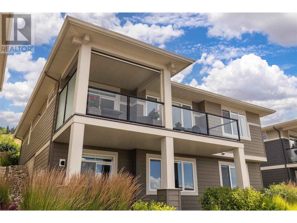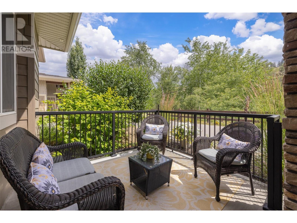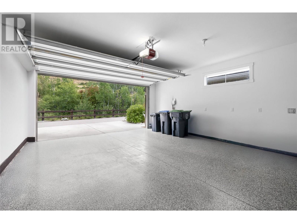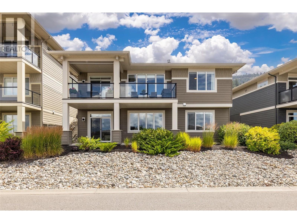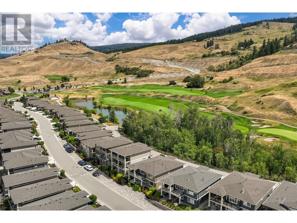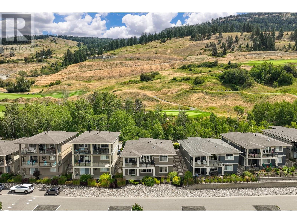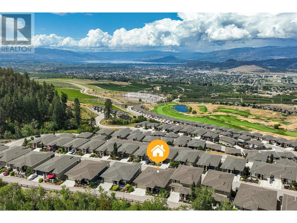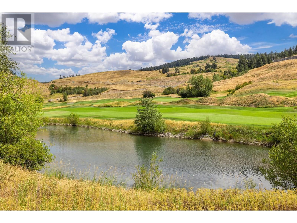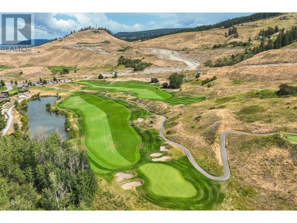3 Bedroom
3 Bathroom
2,605 ft2
Ranch
Fireplace
Central Air Conditioning
See Remarks
Landscaped
$825,000Maintenance,
$903.54 Monthly
Welcome to your dream home! This stunning walk-out rancher offers breathtaking city and lake views, along with picturesque golf course scenery from both the front and your spacious patio. Featuring 3 bedrooms and 3 baths, this open-concept layout is perfect for modern living. The chef's kitchen boasts stainless steel appliances, quartz countertops, and an oversized island, ideal for entertaining. The luxurious ensuite includes a walk-in shower, dual vanity sinks, and a large walk-in closet. Enjoy a large recreation room complete with a wet bar, plus a private guest room for visitors. The finished multipurpose room in the basement is perfect for a gym or hobbies—let your creativity shine! With beautiful engineered hardwood floors throughout, this home combines elegance and functionality. Don't miss your chance to own this exceptional property! (id:57557)
Property Details
|
MLS® Number
|
10356584 |
|
Property Type
|
Single Family |
|
Neigbourhood
|
Rutland North |
|
Community Name
|
Solstice at Tower Ranch |
|
Amenities Near By
|
Golf Nearby, Airport |
|
Community Features
|
Adult Oriented |
|
Features
|
Central Island, One Balcony |
|
Parking Space Total
|
2 |
|
Structure
|
Clubhouse |
|
View Type
|
City View, Lake View, Mountain View, Valley View, View (panoramic) |
Building
|
Bathroom Total
|
3 |
|
Bedrooms Total
|
3 |
|
Amenities
|
Cable Tv, Clubhouse |
|
Appliances
|
Refrigerator, Dishwasher, Dryer, Range - Gas, Washer |
|
Architectural Style
|
Ranch |
|
Basement Type
|
Full |
|
Constructed Date
|
2017 |
|
Construction Style Attachment
|
Detached |
|
Cooling Type
|
Central Air Conditioning |
|
Exterior Finish
|
Other |
|
Fire Protection
|
Smoke Detector Only |
|
Fireplace Fuel
|
Gas |
|
Fireplace Present
|
Yes |
|
Fireplace Type
|
Unknown |
|
Flooring Type
|
Hardwood |
|
Heating Type
|
See Remarks |
|
Roof Material
|
Asphalt Shingle |
|
Roof Style
|
Unknown |
|
Stories Total
|
2 |
|
Size Interior
|
2,605 Ft2 |
|
Type
|
House |
|
Utility Water
|
Irrigation District |
Parking
Land
|
Access Type
|
Easy Access |
|
Acreage
|
No |
|
Land Amenities
|
Golf Nearby, Airport |
|
Landscape Features
|
Landscaped |
|
Sewer
|
Municipal Sewage System |
|
Size Irregular
|
0.11 |
|
Size Total
|
0.11 Ac|under 1 Acre |
|
Size Total Text
|
0.11 Ac|under 1 Acre |
|
Zoning Type
|
Unknown |
Rooms
| Level |
Type |
Length |
Width |
Dimensions |
|
Basement |
Other |
|
|
4'10'' x 2'5'' |
|
Basement |
Utility Room |
|
|
10'0'' x 8'9'' |
|
Basement |
Family Room |
|
|
27'2'' x 21'5'' |
|
Basement |
Den |
|
|
17'8'' x 17'0'' |
|
Basement |
Bedroom |
|
|
13'6'' x 12'4'' |
|
Basement |
3pc Ensuite Bath |
|
|
9'1'' x 4'10'' |
|
Main Level |
Primary Bedroom |
|
|
14'3'' x 13'7'' |
|
Main Level |
Living Room |
|
|
12'4'' x 12'4'' |
|
Main Level |
Laundry Room |
|
|
8'11'' x 6'1'' |
|
Main Level |
Kitchen |
|
|
14'11'' x 8'11'' |
|
Main Level |
Dining Room |
|
|
11'9'' x 10'10'' |
|
Main Level |
Bedroom |
|
|
10'9'' x 10'6'' |
|
Main Level |
4pc Ensuite Bath |
|
|
7'11'' x 11'3'' |
|
Main Level |
4pc Bathroom |
|
|
6'10'' x 8'4'' |
https://www.realtor.ca/real-estate/28638999/1590-winter-lane-kelowna-rutland-north

