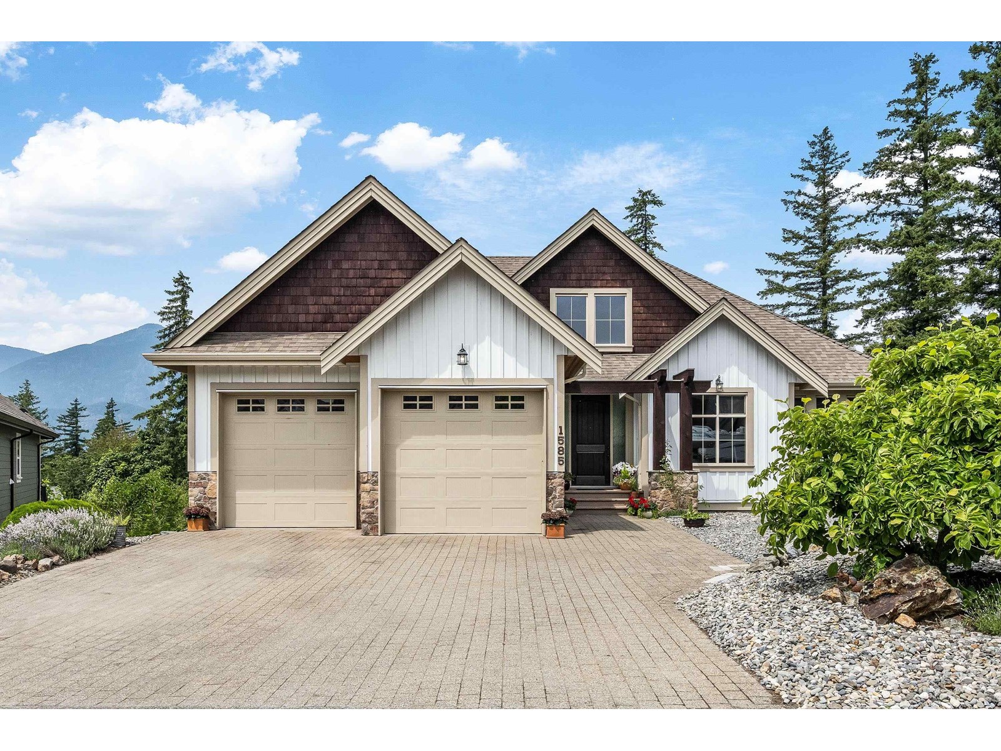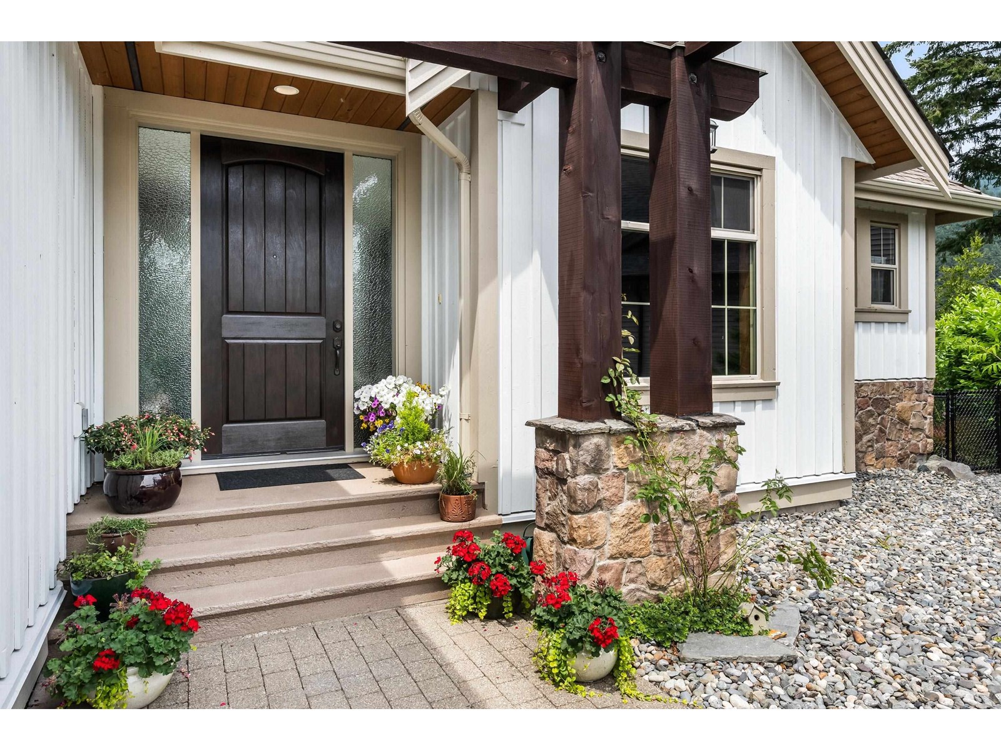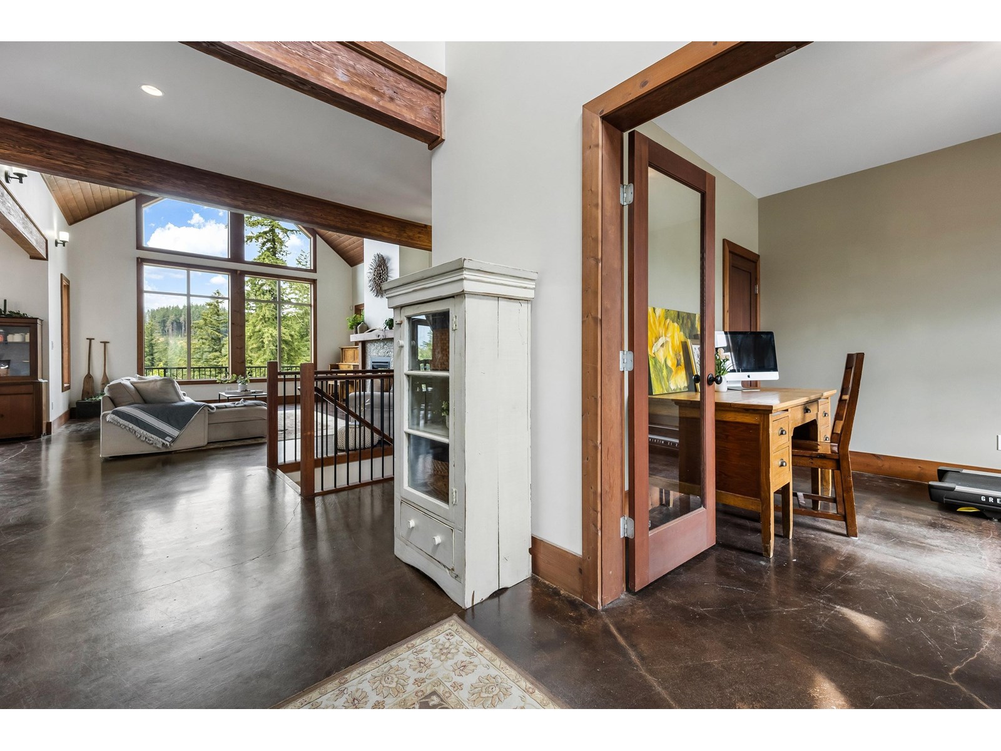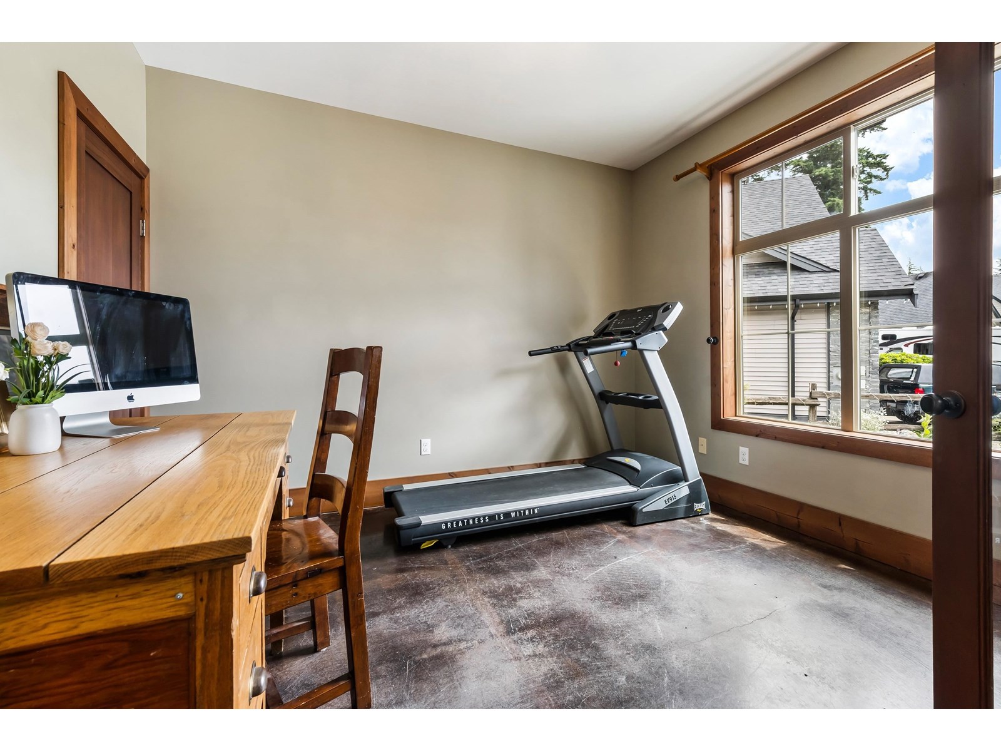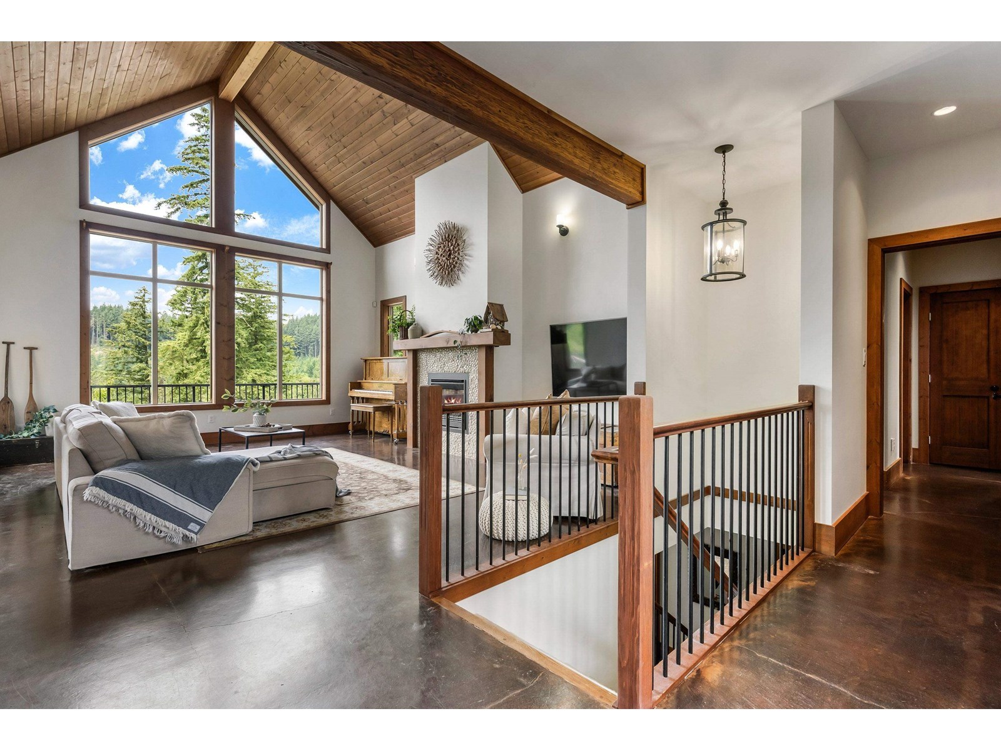5 Bedroom
3 Bathroom
3,112 ft2
Fireplace
Radiant/infra-Red Heat
$1,279,900
Stunning 5 Bed 3 Bath Rancher with a basement and breathtaking views on a HUGE LOT in a cul-de-sac! Over 3,500 sq ft of elegant living in Harrison Highlands. Bright open floorplan w/ MAIN-FLOOR LIVING, exposed wood beams, radiant heated floors, and wood ceilings. Livingroom has soaring vaulted ceilings, a gas fireplace & large windows. Kitchen has GRANITE COUNTERS, GAS RANGE, pot filler, 64in Fridge, 2 sinks & 2 ovens. Primary has a 5-piece ensuite, WIC, and access to balcony. Walk-out lower level features 3 bedrooms, a large REC ROOM w/ a fireplace, full bath, 2nd laundry, and 450+ sq ft of unfinished space easily SUITE-ABLE. Large balcony and covered patio overlooking mountain views. Deep Double garage + RV/BOAT parking! Minutes from Sandpiper Golf Course, Harrison Hot Springs & Hemlock. (id:57557)
Open House
This property has open houses!
Starts at:
12:00 pm
Ends at:
2:00 pm
Property Details
|
MLS® Number
|
R3020574 |
|
Property Type
|
Single Family |
|
Storage Type
|
Storage |
|
View Type
|
Mountain View |
Building
|
Bathroom Total
|
3 |
|
Bedrooms Total
|
5 |
|
Appliances
|
Washer, Dryer, Refrigerator, Stove, Dishwasher |
|
Basement Development
|
Finished |
|
Basement Type
|
Full (finished) |
|
Constructed Date
|
2010 |
|
Construction Style Attachment
|
Detached |
|
Fireplace Present
|
Yes |
|
Fireplace Total
|
2 |
|
Heating Type
|
Radiant/infra-red Heat |
|
Stories Total
|
2 |
|
Size Interior
|
3,112 Ft2 |
|
Type
|
House |
Parking
Land
|
Acreage
|
No |
|
Size Frontage
|
35 Ft |
|
Size Irregular
|
14515 |
|
Size Total
|
14515 Sqft |
|
Size Total Text
|
14515 Sqft |
Rooms
| Level |
Type |
Length |
Width |
Dimensions |
|
Basement |
Storage |
28 ft |
17 ft |
28 ft x 17 ft |
|
Basement |
Recreational, Games Room |
17 ft |
20 ft |
17 ft x 20 ft |
|
Basement |
Bedroom 3 |
10 ft |
18 ft |
10 ft x 18 ft |
|
Basement |
Bedroom 4 |
12 ft |
10 ft |
12 ft x 10 ft |
|
Basement |
Bedroom 5 |
12 ft |
10 ft |
12 ft x 10 ft |
|
Main Level |
Foyer |
8 ft |
11 ft |
8 ft x 11 ft |
|
Main Level |
Living Room |
17 ft |
20 ft ,6 in |
17 ft x 20 ft ,6 in |
|
Main Level |
Dining Room |
13 ft |
14 ft |
13 ft x 14 ft |
|
Main Level |
Kitchen |
10 ft ,5 in |
15 ft ,8 in |
10 ft ,5 in x 15 ft ,8 in |
|
Main Level |
Primary Bedroom |
12 ft |
15 ft |
12 ft x 15 ft |
|
Main Level |
Bedroom 2 |
11 ft |
11 ft ,8 in |
11 ft x 11 ft ,8 in |
|
Main Level |
Laundry Room |
8 ft ,6 in |
8 ft ,6 in |
8 ft ,6 in x 8 ft ,6 in |
https://www.realtor.ca/real-estate/28527917/1585-woodside-place-mt-woodside-agassiz

