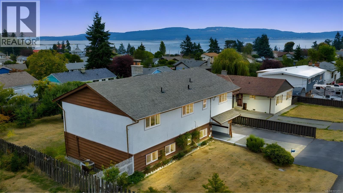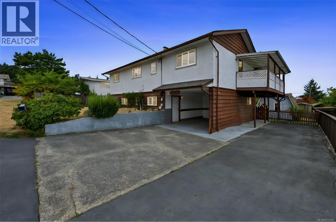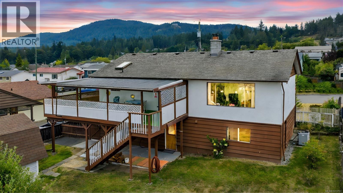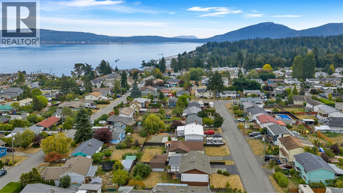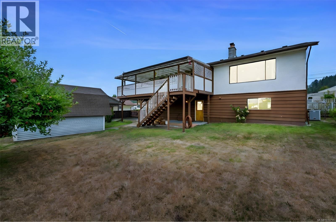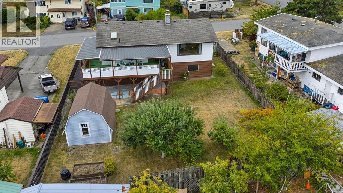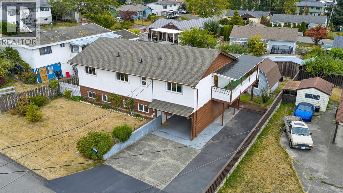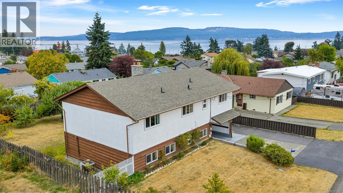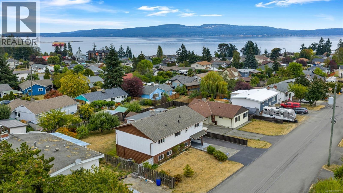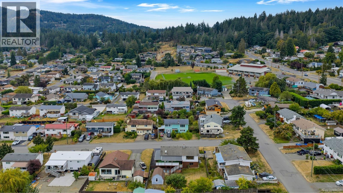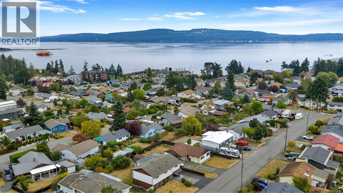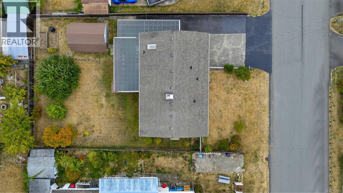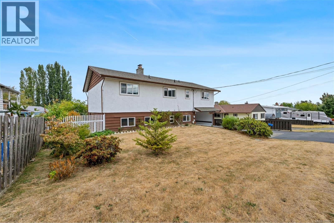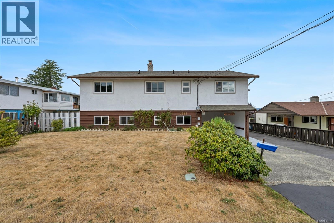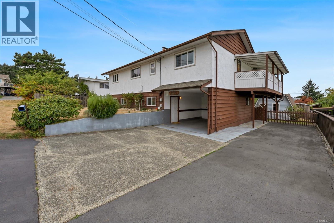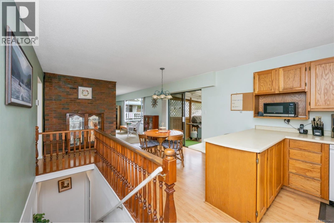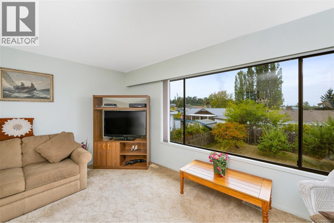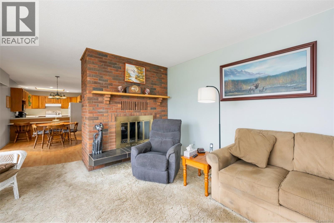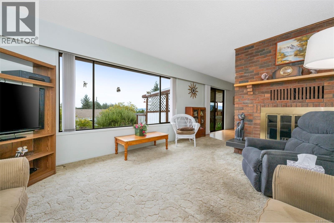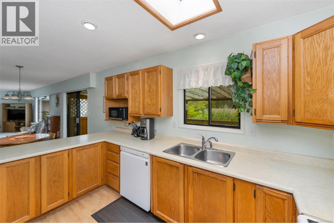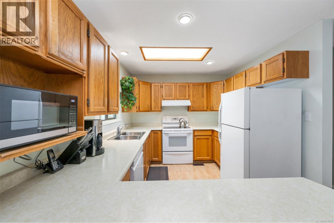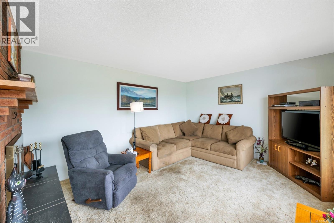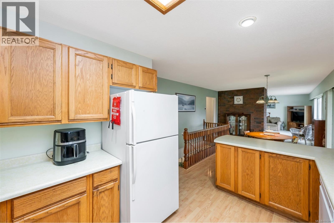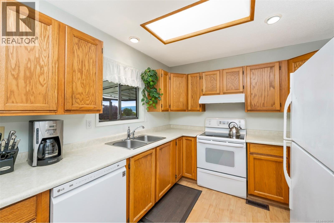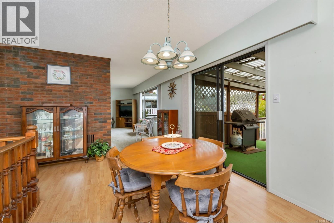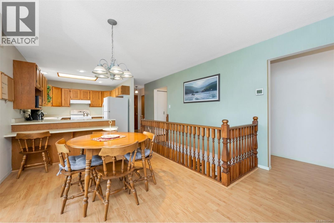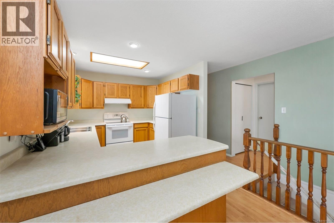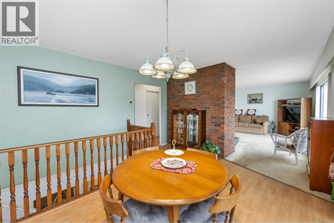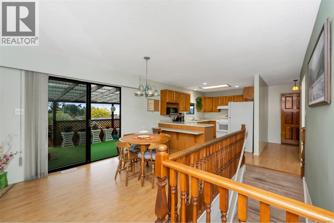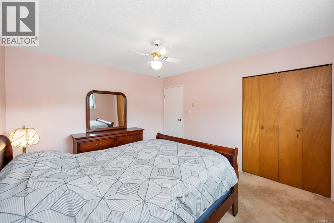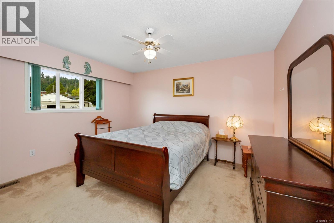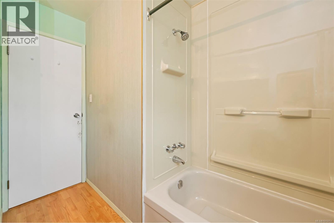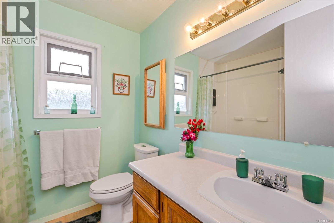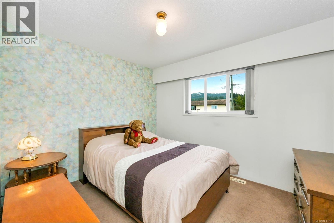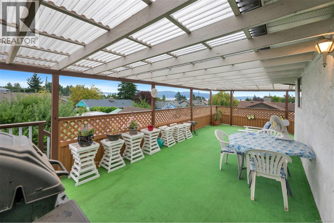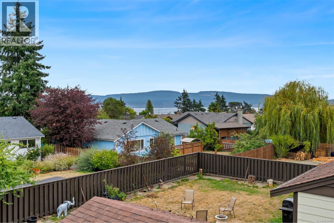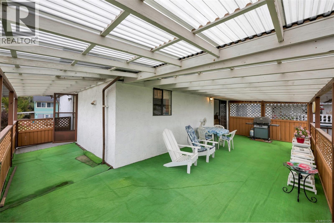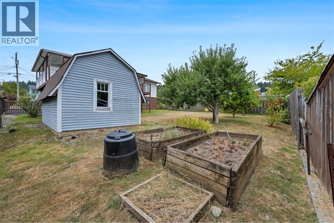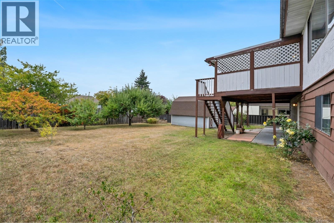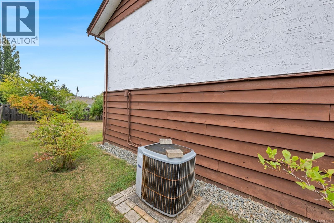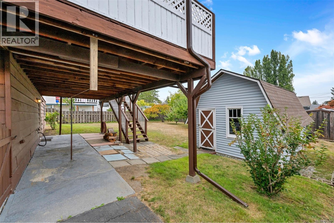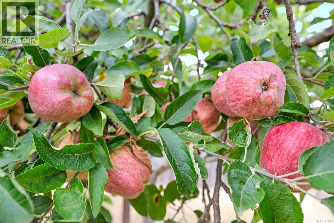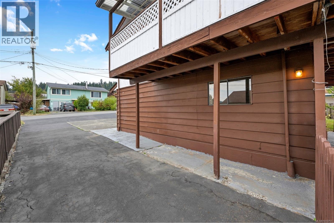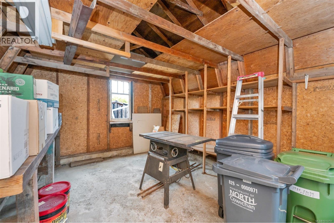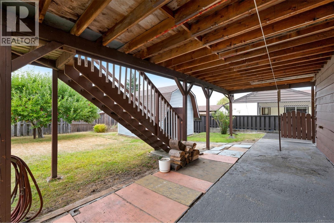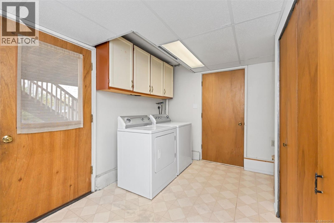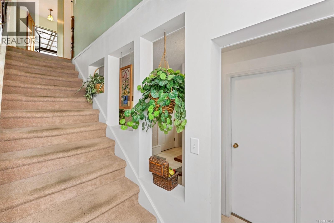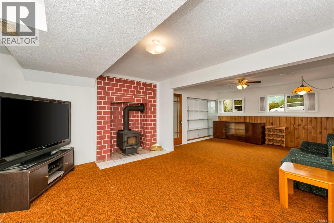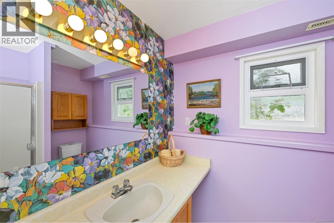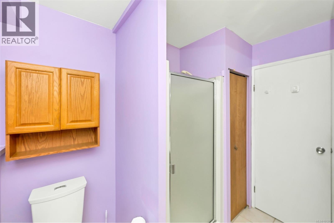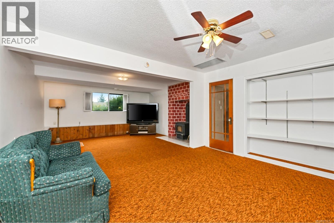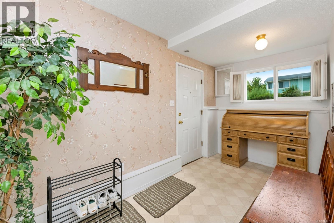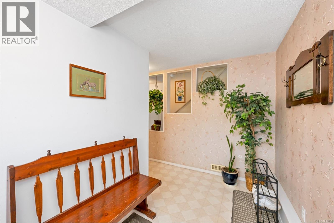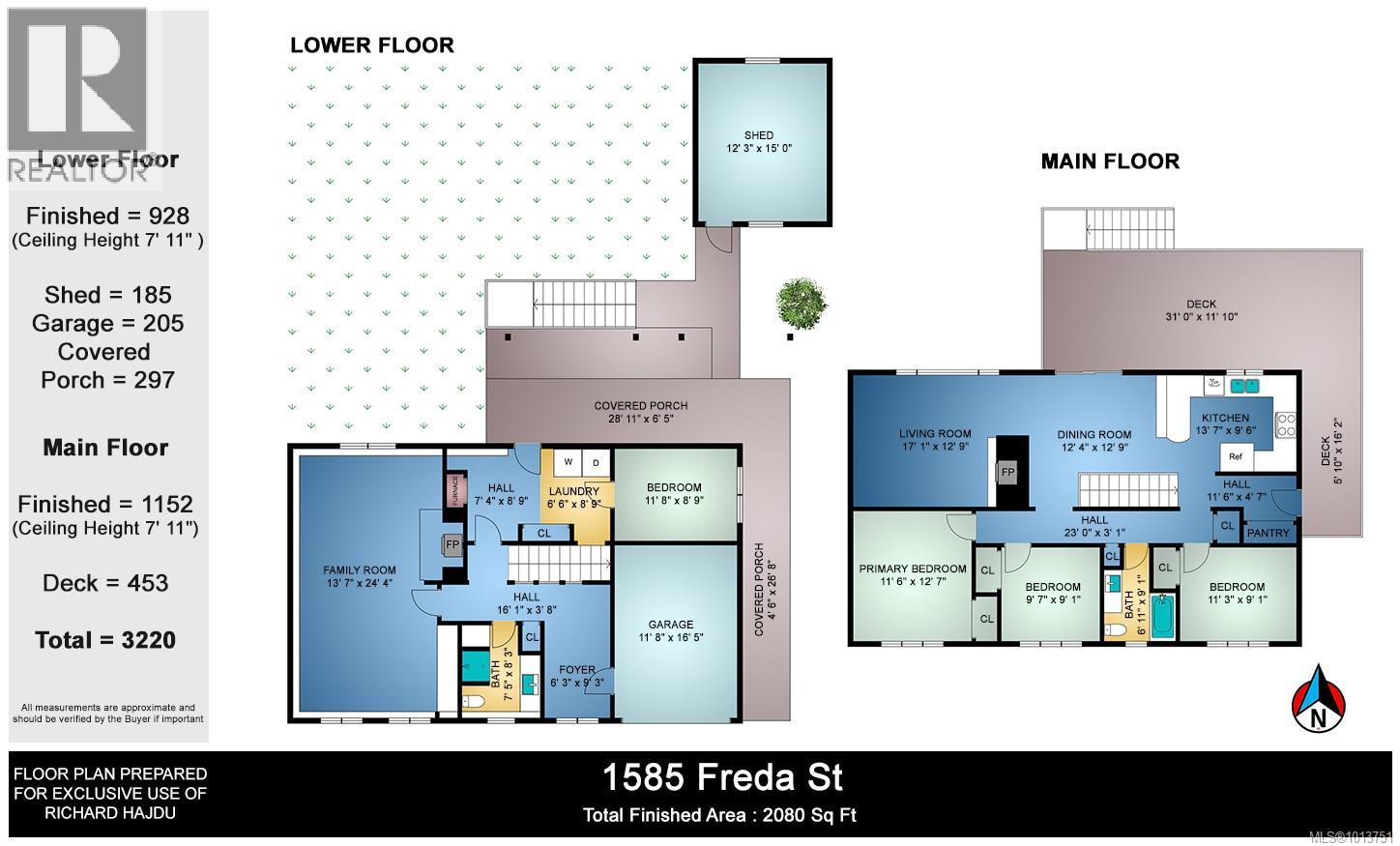4 Bedroom
2 Bathroom
2,080 ft2
Fireplace
Air Conditioned
Heat Pump
$639,900
Welcome to 1585 Freda Street...this wonderful 4-bedroom family home is located in the welcoming community of Crofton, set on the shores of Osborne Bay. Enjoy easy access to exceptional boating, kayaking, fishing, crabbing & prawning. Walk the kids to school, explore oceanside beaches, visit the community swimming pool, dine at local restaurants, enjoy the marina, hike or bike along trails, stroll along the seaside boardwalk or pop over to Salt Spring Island. This two-story home features three bedrooms upstairs & one downstairs, along with a spacious family room that provides ample space & separation for the kids to play. Open kitchen/dining area leads out to the oceanview covered sundeck. Enjoy the excellent fenced backyard with garden beds & mature fruit trees, plus a great 15'x12' detached workshop. Offers efficient heating & cooling with the use of the woodstove & heat pump, plus convenient RV parking. Come & experience the idyllic island lifestyle that awaits you & your family. (id:57557)
Property Details
|
MLS® Number
|
1013751 |
|
Property Type
|
Single Family |
|
Neigbourhood
|
Crofton |
|
Features
|
Level Lot, Other, Marine Oriented |
|
Parking Space Total
|
2 |
|
Structure
|
Workshop |
|
View Type
|
Ocean View |
Building
|
Bathroom Total
|
2 |
|
Bedrooms Total
|
4 |
|
Constructed Date
|
1981 |
|
Cooling Type
|
Air Conditioned |
|
Fireplace Present
|
Yes |
|
Fireplace Total
|
2 |
|
Heating Type
|
Heat Pump |
|
Size Interior
|
2,080 Ft2 |
|
Total Finished Area
|
2080 Sqft |
|
Type
|
House |
Land
|
Access Type
|
Road Access |
|
Acreage
|
No |
|
Size Irregular
|
7323 |
|
Size Total
|
7323 Sqft |
|
Size Total Text
|
7323 Sqft |
|
Zoning Description
|
R3 |
|
Zoning Type
|
Residential |
Rooms
| Level |
Type |
Length |
Width |
Dimensions |
|
Lower Level |
Bathroom |
|
|
8'3 x 7'5 |
|
Lower Level |
Entrance |
|
|
9'3 x 6'3 |
|
Lower Level |
Family Room |
|
|
24'4 x 13'7 |
|
Lower Level |
Laundry Room |
|
|
8'9 x 6'6 |
|
Lower Level |
Bedroom |
|
|
11'8 x 8'9 |
|
Main Level |
Bathroom |
|
|
9'1 x 6'11 |
|
Main Level |
Bedroom |
|
|
11'3 x 9'1 |
|
Main Level |
Bedroom |
|
|
9'7 x 9'1 |
|
Main Level |
Primary Bedroom |
|
|
11'6 x 12'7 |
|
Main Level |
Living Room |
|
|
17'1 x 12'9 |
|
Main Level |
Dining Room |
|
|
12'9 x 12'4 |
|
Main Level |
Kitchen |
|
|
13'7 x 9'6 |
https://www.realtor.ca/real-estate/28857679/1585-freda-st-crofton-crofton

