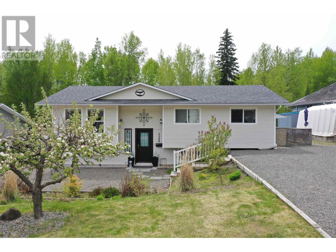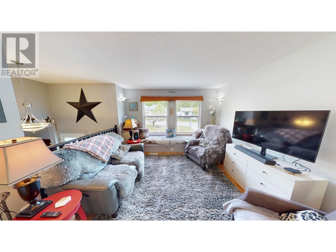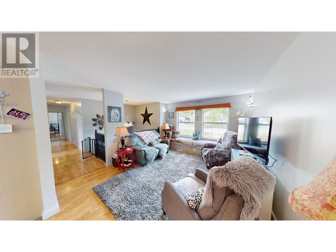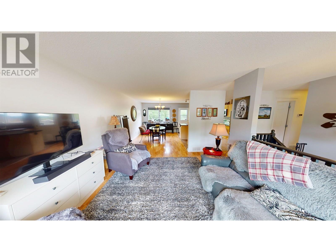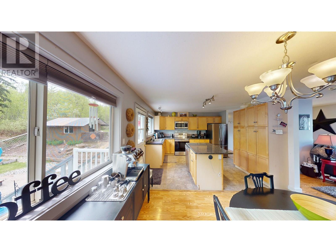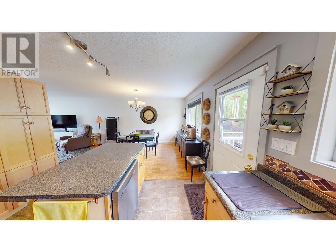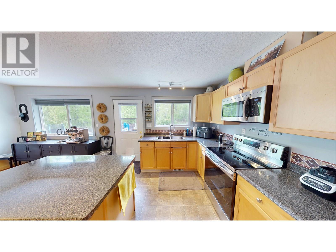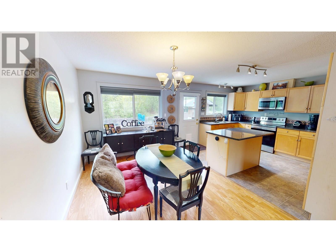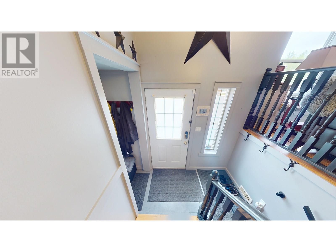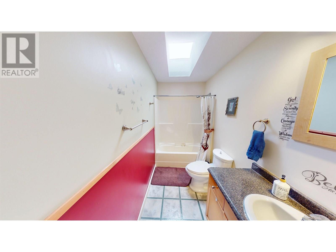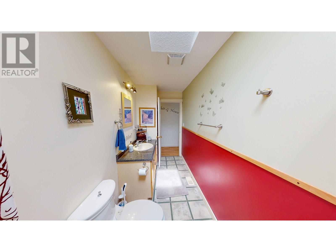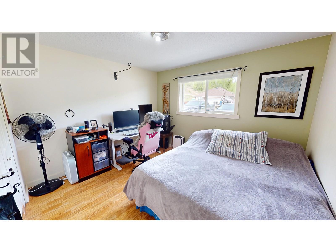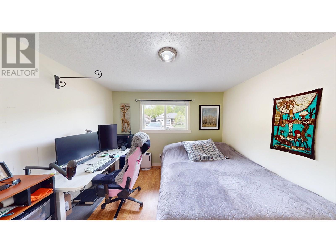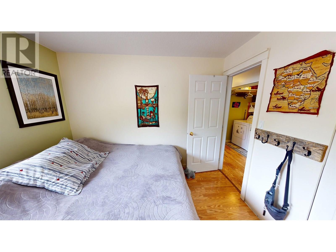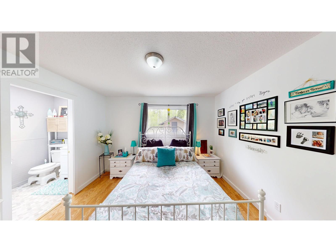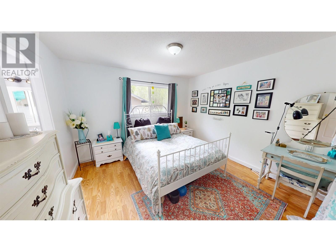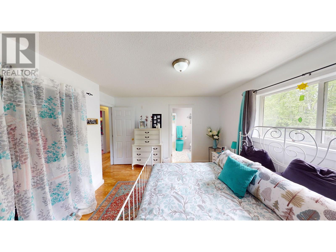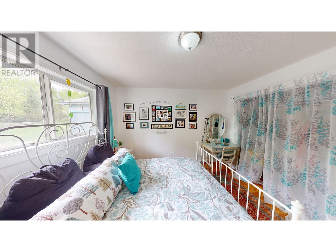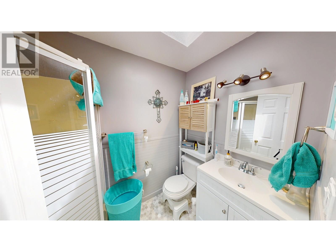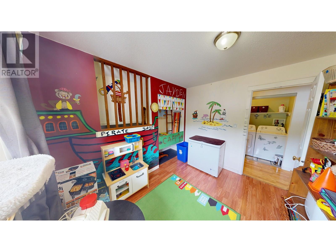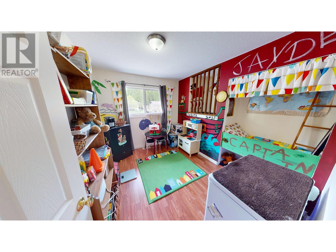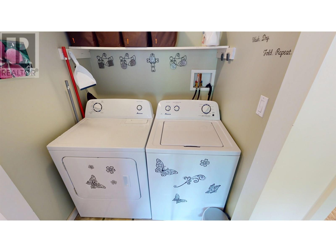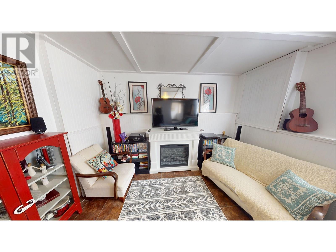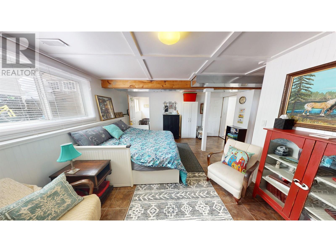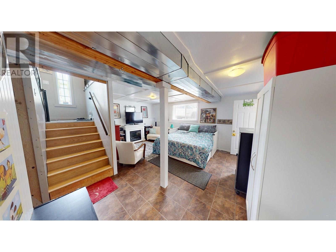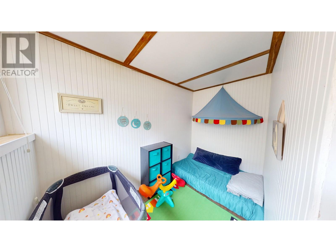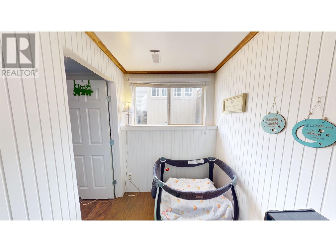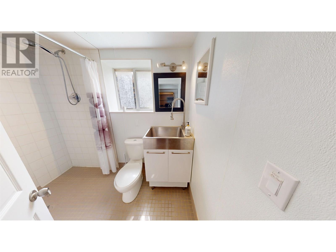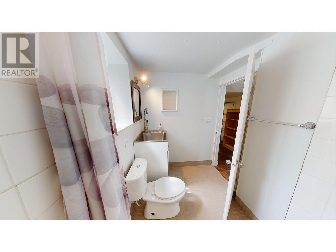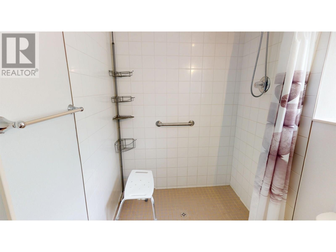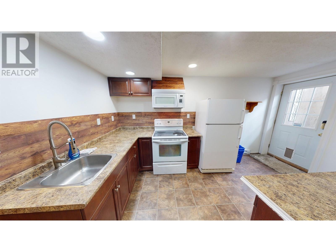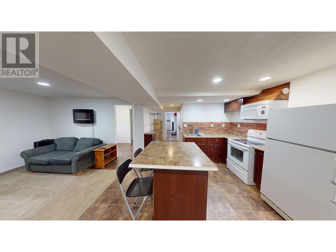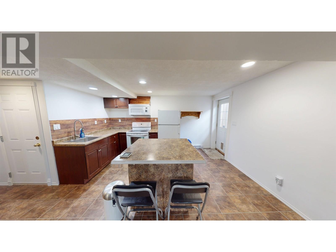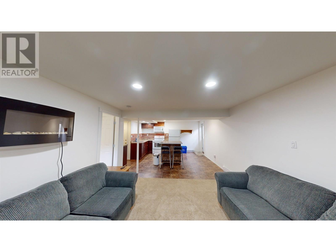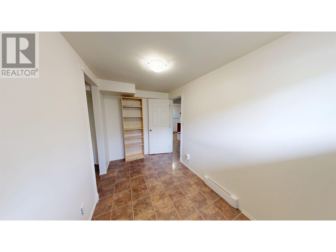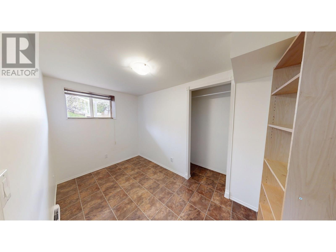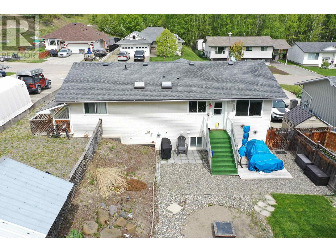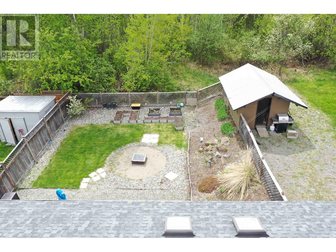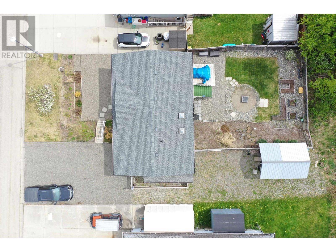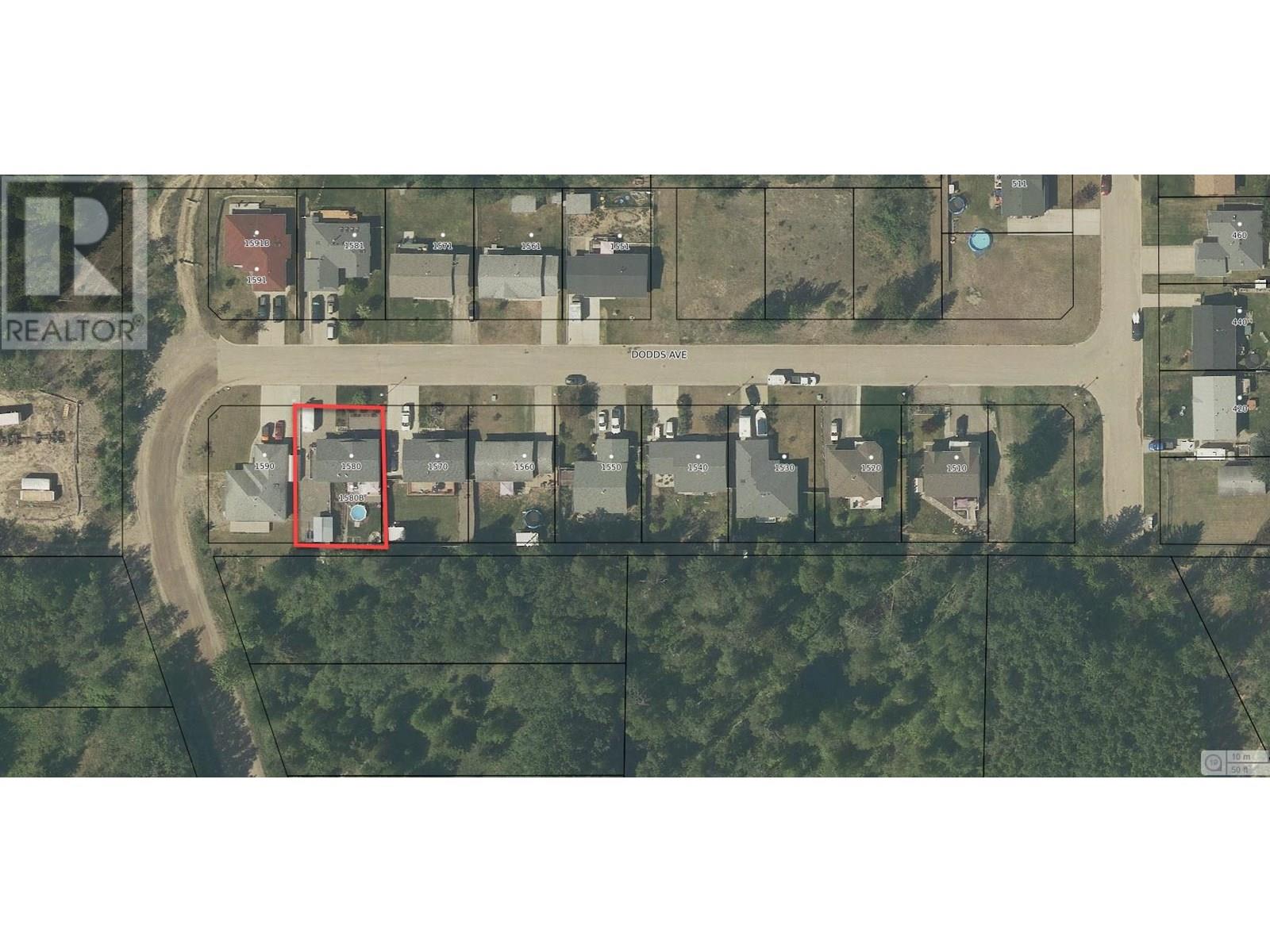4 Bedroom
3 Bathroom
1,918 ft2
Baseboard Heaters, Forced Air
$474,900
* PREC - Personal Real Estate Corporation. This charming and well-maintained 4-bedroom, 3-bathroom home offers a cozy and functional layout throughout. Whether you're searching for a comfortable family residence or a smart investment opportunity, this property has something for everyone. Enjoy the flexibility of a fully legal suite, ideal as a mortgage helper or a private space for guests, extended family, or friends. The suite is spacious and includes a beautifully renovated bathroom featuring elegant tile work and luxurious heated floors. Downstairs, you'll find an extra cozy family room perfect for movie nights, playtime, or simply relaxing at the end of the day. Outside, the fully fenced backyard is ideal for summer barbecues, entertaining, or enjoying quiet moments in the fresh air. (id:57557)
Property Details
|
MLS® Number
|
R3004626 |
|
Property Type
|
Single Family |
|
Neigbourhood
|
Uplands |
Building
|
Bathroom Total
|
3 |
|
Bedrooms Total
|
4 |
|
Appliances
|
Washer, Dryer, Refrigerator, Stove, Dishwasher |
|
Basement Development
|
Finished |
|
Basement Type
|
Full (finished) |
|
Constructed Date
|
2003 |
|
Construction Style Attachment
|
Detached |
|
Exterior Finish
|
Vinyl Siding |
|
Foundation Type
|
Concrete Perimeter |
|
Heating Fuel
|
Natural Gas |
|
Heating Type
|
Baseboard Heaters, Forced Air |
|
Roof Material
|
Asphalt Shingle |
|
Roof Style
|
Conventional |
|
Stories Total
|
2 |
|
Size Interior
|
1,918 Ft2 |
|
Type
|
House |
|
Utility Water
|
Municipal Water |
Parking
Land
|
Acreage
|
No |
|
Size Irregular
|
6600 |
|
Size Total
|
6600 Sqft |
|
Size Total Text
|
6600 Sqft |
Rooms
| Level |
Type |
Length |
Width |
Dimensions |
|
Basement |
Recreational, Games Room |
18 ft ,2 in |
15 ft ,7 in |
18 ft ,2 in x 15 ft ,7 in |
|
Basement |
Storage |
9 ft ,9 in |
5 ft ,8 in |
9 ft ,9 in x 5 ft ,8 in |
|
Basement |
Utility Room |
7 ft ,1 in |
6 ft ,8 in |
7 ft ,1 in x 6 ft ,8 in |
|
Basement |
Kitchen |
14 ft ,3 in |
11 ft ,4 in |
14 ft ,3 in x 11 ft ,4 in |
|
Basement |
Living Room |
12 ft ,9 in |
12 ft ,2 in |
12 ft ,9 in x 12 ft ,2 in |
|
Basement |
Bedroom 4 |
11 ft ,1 in |
6 ft ,9 in |
11 ft ,1 in x 6 ft ,9 in |
|
Main Level |
Living Room |
14 ft |
12 ft |
14 ft x 12 ft |
|
Main Level |
Kitchen |
12 ft ,5 in |
10 ft ,7 in |
12 ft ,5 in x 10 ft ,7 in |
|
Main Level |
Dining Room |
12 ft ,5 in |
9 ft ,8 in |
12 ft ,5 in x 9 ft ,8 in |
|
Main Level |
Laundry Room |
4 ft ,1 in |
4 ft |
4 ft ,1 in x 4 ft |
|
Main Level |
Bedroom 2 |
10 ft ,5 in |
8 ft ,6 in |
10 ft ,5 in x 8 ft ,6 in |
|
Main Level |
Bedroom 3 |
11 ft ,9 in |
10 ft ,5 in |
11 ft ,9 in x 10 ft ,5 in |
|
Main Level |
Primary Bedroom |
11 ft ,8 in |
11 ft ,5 in |
11 ft ,8 in x 11 ft ,5 in |
https://www.realtor.ca/real-estate/28337939/1580-dodds-avenue-quesnel

