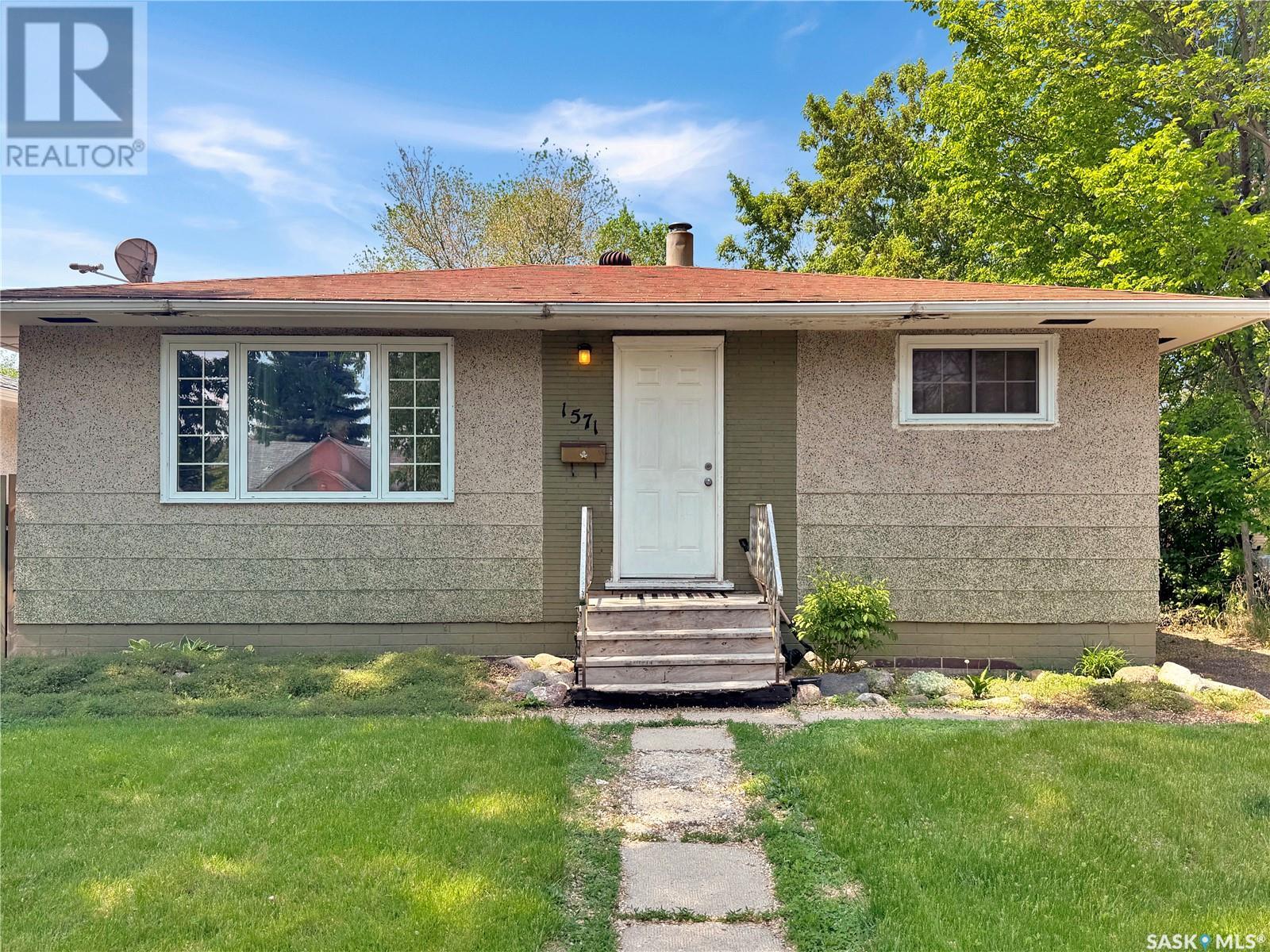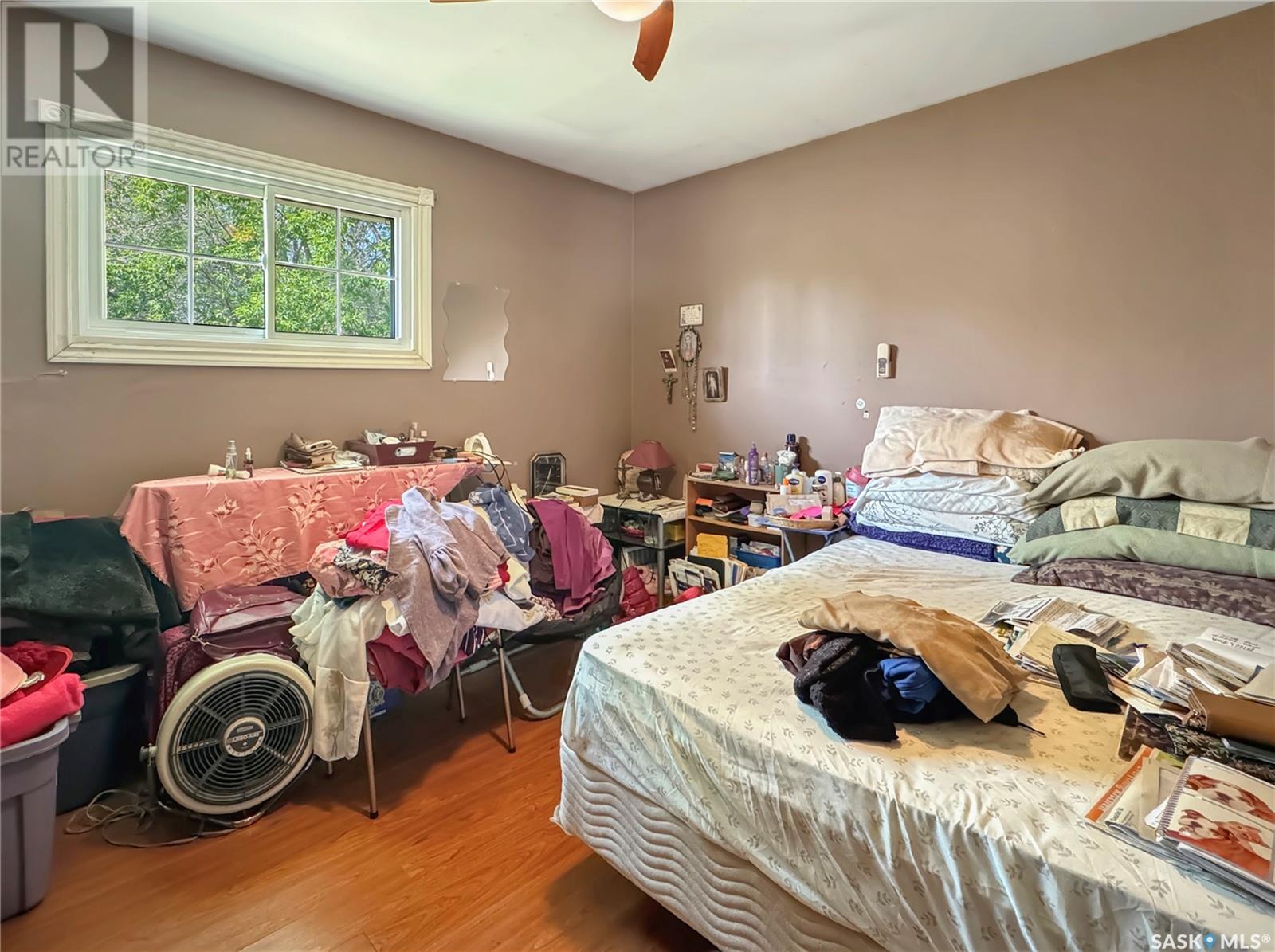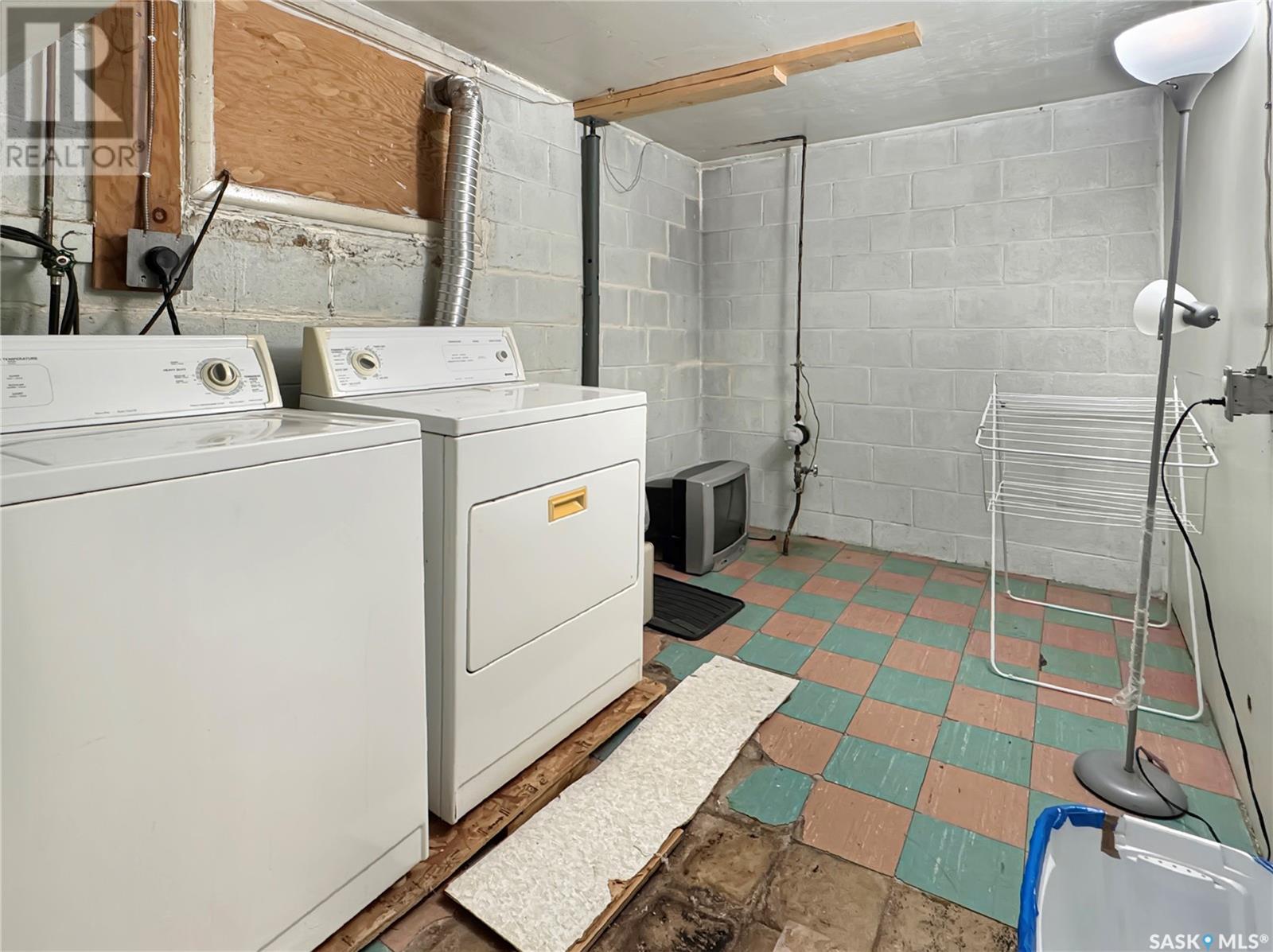3 Bedroom
1 Bathroom
832 ft2
Bungalow
Forced Air
Lawn
$129,900
This solid and cozy 3-bedroom bungalow is an excellent opportunity for first-time buyers, downsizers, or investors. The home has seen a number of important upgrades in recent years, contributing to both comfort and peace of mind. The main floor features laminate flooring throughout the bright living room and both bedrooms, offering a low-maintenance and modern touch. Several windows have been replaced, improving energy efficiency and natural light flow throughout the home. The basement includes a third bedroom, adding flexibility for guests, a home office, or hobby space. The layout offers potential for additional development should more living space be desired. Out back, you’ll find a fully fenced yard—ideal for pets, children, or enjoying outdoor space in privacy. There's room for a garden or future garage development if desired. Appliances included in the sale are the fridge, stove, washer, and dryer, making it easy to move right in and settle. This home has been very well cared for and is move-in ready. Whether you're starting out, looking to simplify, or considering a rental property, this one is worth a look. Call today to book your private viewing! (id:57557)
Property Details
|
MLS® Number
|
SK007888 |
|
Property Type
|
Single Family |
|
Neigbourhood
|
Sapp Valley |
|
Features
|
Rectangular |
Building
|
Bathroom Total
|
1 |
|
Bedrooms Total
|
3 |
|
Appliances
|
Washer, Refrigerator, Dryer, Stove |
|
Architectural Style
|
Bungalow |
|
Basement Development
|
Finished |
|
Basement Type
|
Full (finished) |
|
Constructed Date
|
1962 |
|
Heating Fuel
|
Natural Gas |
|
Heating Type
|
Forced Air |
|
Stories Total
|
1 |
|
Size Interior
|
832 Ft2 |
|
Type
|
House |
Parking
|
None
|
|
|
Gravel
|
|
|
Parking Space(s)
|
2 |
Land
|
Acreage
|
No |
|
Fence Type
|
Fence |
|
Landscape Features
|
Lawn |
|
Size Frontage
|
50 Ft |
|
Size Irregular
|
6000.00 |
|
Size Total
|
6000 Sqft |
|
Size Total Text
|
6000 Sqft |
Rooms
| Level |
Type |
Length |
Width |
Dimensions |
|
Basement |
Other |
17 ft |
12 ft |
17 ft x 12 ft |
|
Basement |
Bedroom |
11 ft |
11 ft |
11 ft x 11 ft |
|
Basement |
Den |
12 ft |
11 ft |
12 ft x 11 ft |
|
Basement |
Laundry Room |
12 ft |
7 ft ,6 in |
12 ft x 7 ft ,6 in |
|
Main Level |
Kitchen |
13 ft |
13 ft |
13 ft x 13 ft |
|
Main Level |
Dining Room |
8 ft |
7 ft |
8 ft x 7 ft |
|
Main Level |
Living Room |
11 ft |
18 ft |
11 ft x 18 ft |
|
Main Level |
Bedroom |
11 ft ,5 in |
11 ft |
11 ft ,5 in x 11 ft |
|
Main Level |
Bedroom |
10 ft |
9 ft ,6 in |
10 ft x 9 ft ,6 in |
|
Main Level |
4pc Bathroom |
7 ft |
5 ft |
7 ft x 5 ft |
https://www.realtor.ca/real-estate/28414544/1571-105th-street-north-battleford-sapp-valley
















