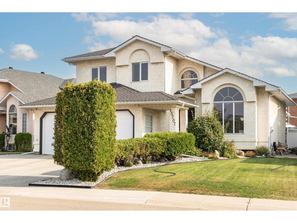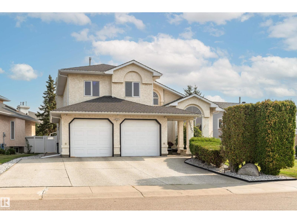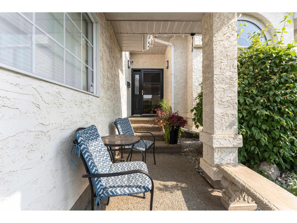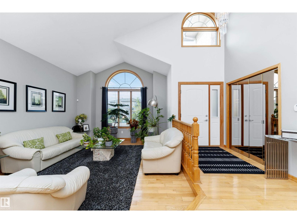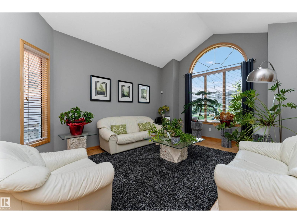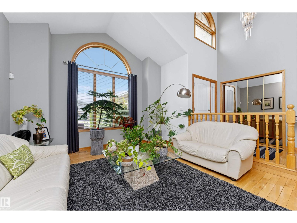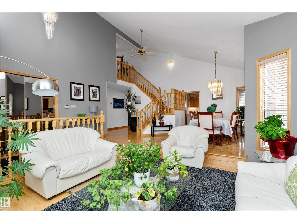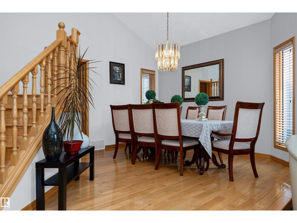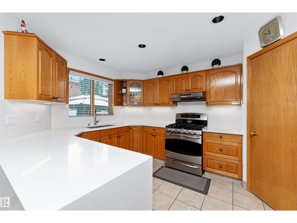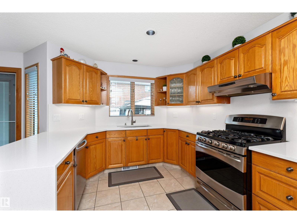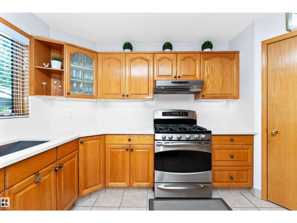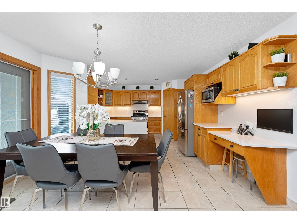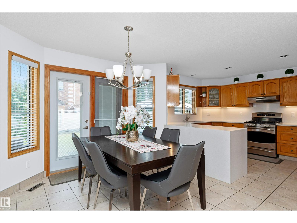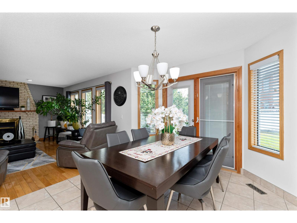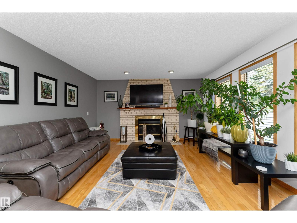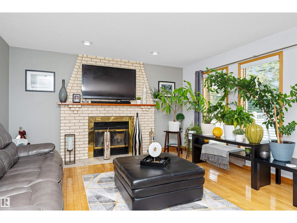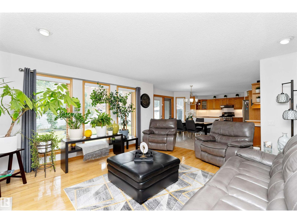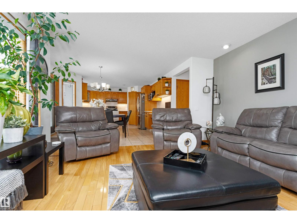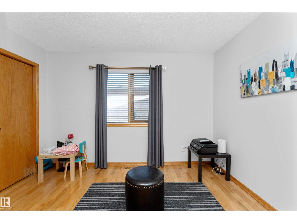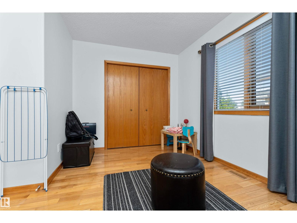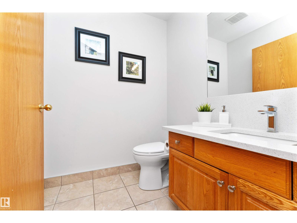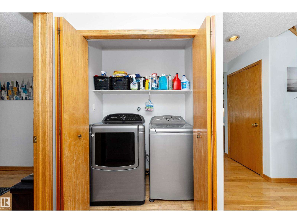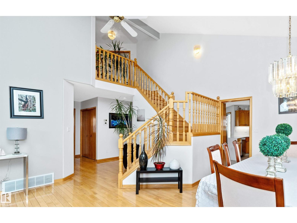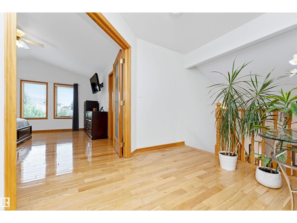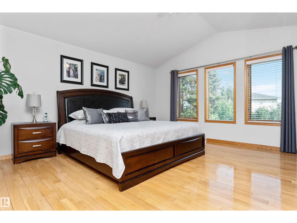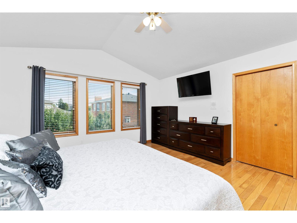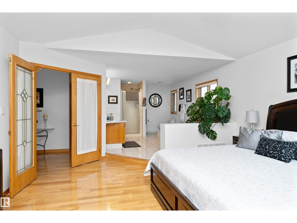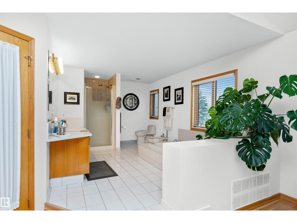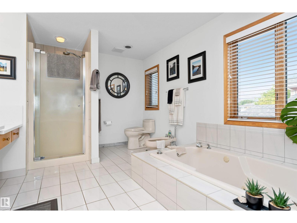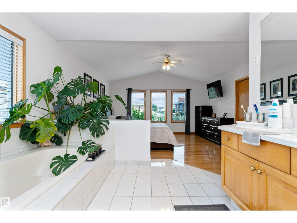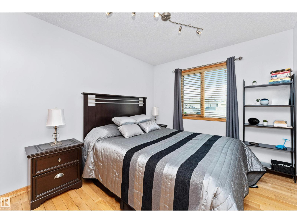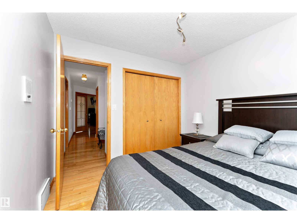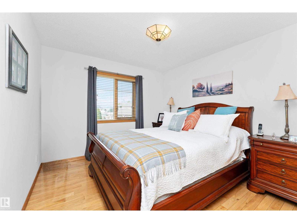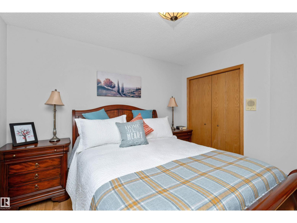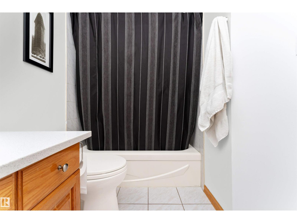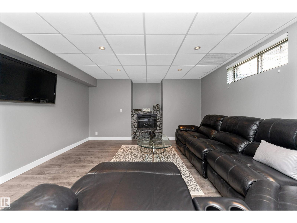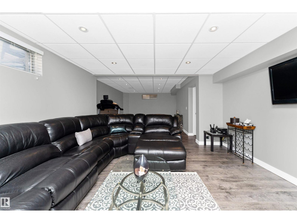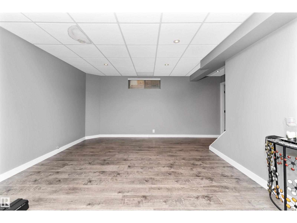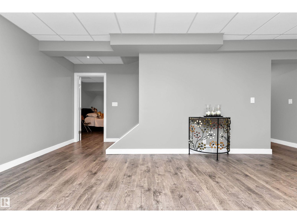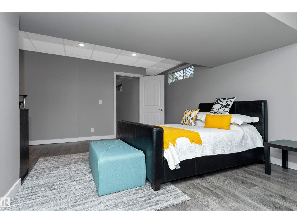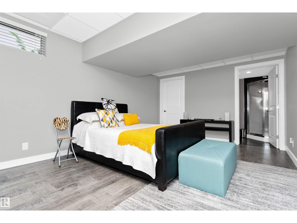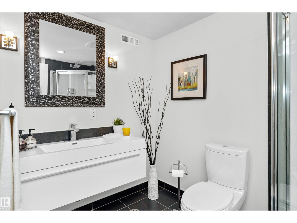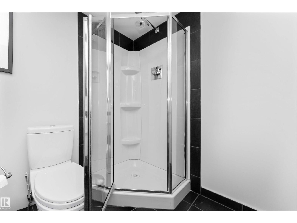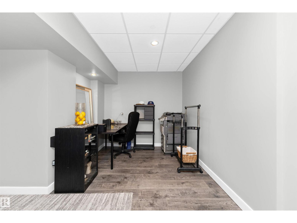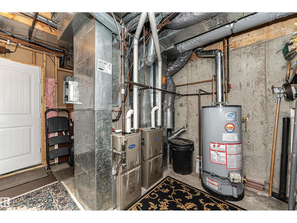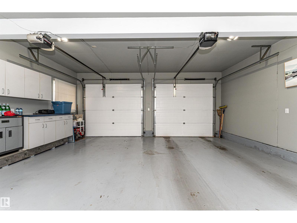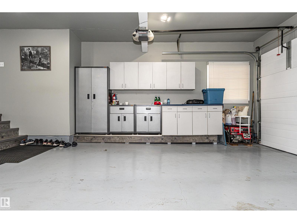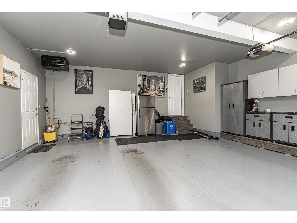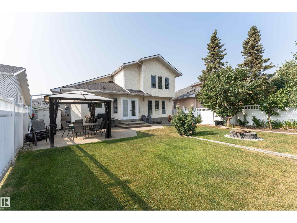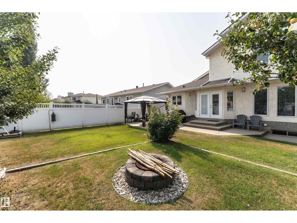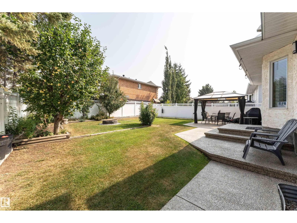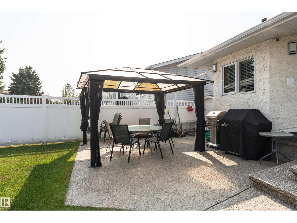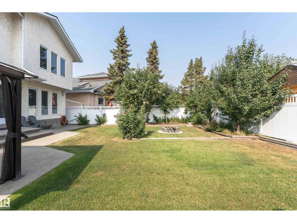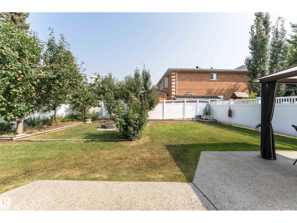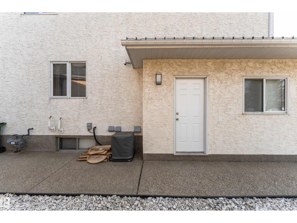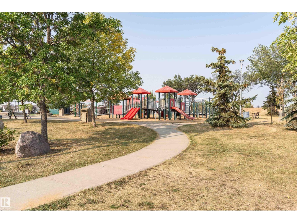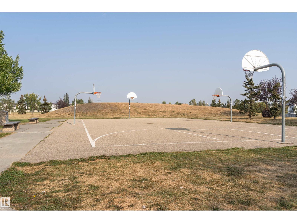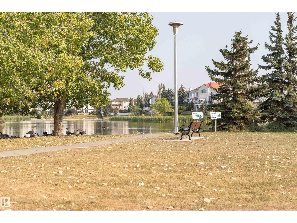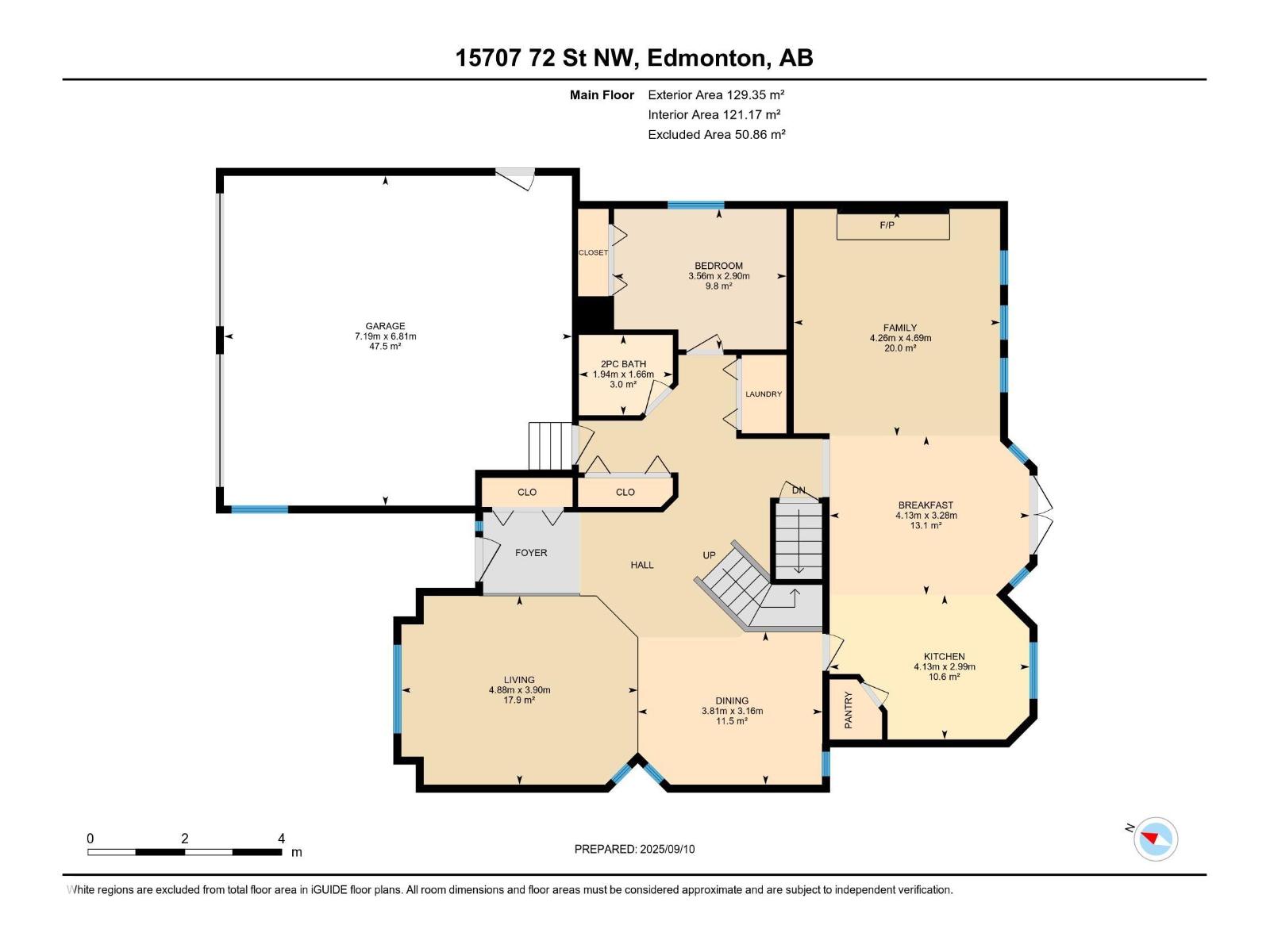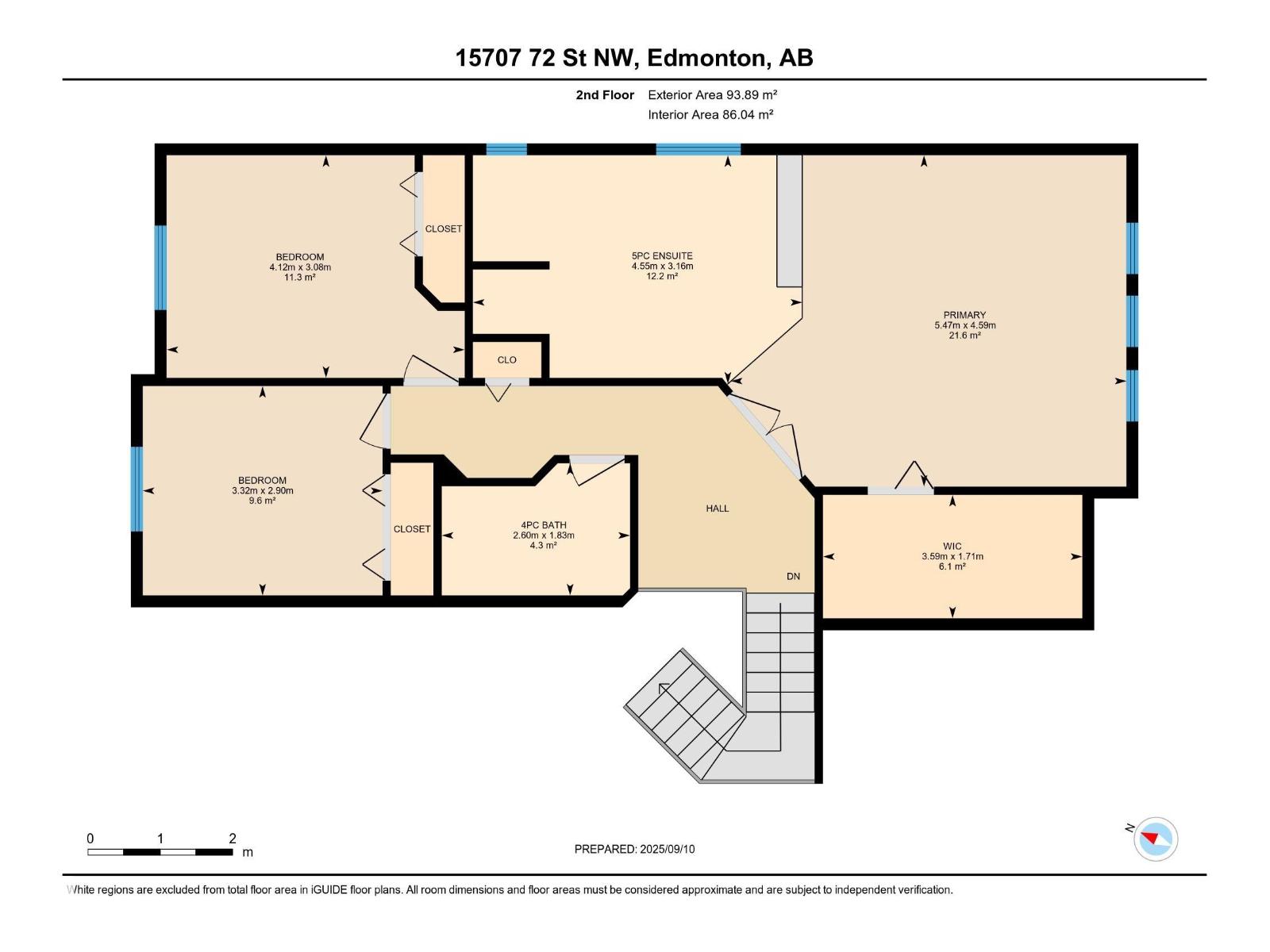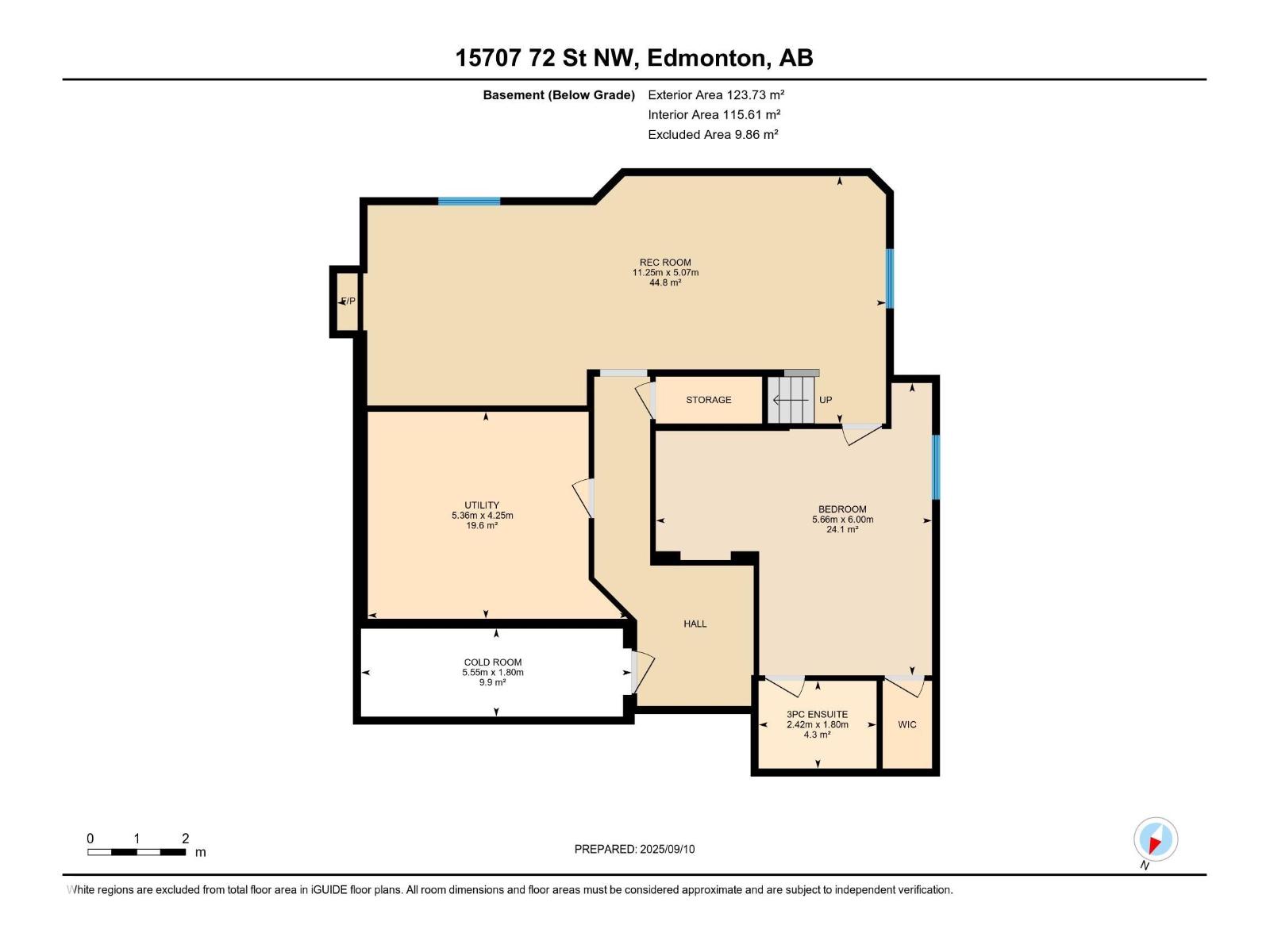5 Bedroom
4 Bathroom
2,403 ft2
Fireplace
Central Air Conditioning
Forced Air
$610,000
Immaculate home showing true PRIDE OF OWNERSHIP! You are greeted with vaulted ceilings, arched windows, formal living/dining spaces, & HARDWOOD & tile floors throughout the main & upper levels. The kitchen offers quartz counters, ample cabinetry, pantry, & dining area with garden door. Cozy up next to the fireplace in the adjacent family room overlooking the rear yard. Enjoy the convenience of a main floor bedroom, laundry, & 2pc bath. Upstairs holds 3 generous bedrooms, 4pc bath, & a primary suite with walk-in closet & 5pc ensuite. The FULLY FINISHED basement includes a spacious family room, rec room, large bedroom with a 3pc ensuite, & storage. The backyard offers privacy with vinyl fencing, patio with gazebo, fruit trees, fire pit, & garden space. The heated DOUBLE GARAGE includes basement access via hatch. Updates include: roof, furnace, A/C, HWT, window panes, & renovated basement. Prime location—walk to schools, parks, and minutes from all amenities. (id:57557)
Property Details
|
MLS® Number
|
E4457504 |
|
Property Type
|
Single Family |
|
Neigbourhood
|
Ozerna |
|
Amenities Near By
|
Playground, Public Transit, Schools, Shopping |
|
Features
|
No Back Lane |
|
Parking Space Total
|
6 |
|
Structure
|
Patio(s) |
Building
|
Bathroom Total
|
4 |
|
Bedrooms Total
|
5 |
|
Amenities
|
Ceiling - 10ft |
|
Appliances
|
Alarm System, Dishwasher, Dryer, Hood Fan, Refrigerator, Storage Shed, Gas Stove(s), Washer |
|
Basement Development
|
Finished |
|
Basement Type
|
Full (finished) |
|
Ceiling Type
|
Vaulted |
|
Constructed Date
|
1991 |
|
Construction Style Attachment
|
Detached |
|
Cooling Type
|
Central Air Conditioning |
|
Fire Protection
|
Smoke Detectors |
|
Fireplace Fuel
|
Wood |
|
Fireplace Present
|
Yes |
|
Fireplace Type
|
Unknown |
|
Half Bath Total
|
1 |
|
Heating Type
|
Forced Air |
|
Stories Total
|
2 |
|
Size Interior
|
2,403 Ft2 |
|
Type
|
House |
Parking
|
Attached Garage
|
|
|
Heated Garage
|
|
Land
|
Acreage
|
No |
|
Fence Type
|
Fence |
|
Land Amenities
|
Playground, Public Transit, Schools, Shopping |
|
Size Irregular
|
582.9 |
|
Size Total
|
582.9 M2 |
|
Size Total Text
|
582.9 M2 |
Rooms
| Level |
Type |
Length |
Width |
Dimensions |
|
Lower Level |
Bedroom 5 |
5.66 m |
6 m |
5.66 m x 6 m |
|
Lower Level |
Cold Room |
5.55 m |
1.8 m |
5.55 m x 1.8 m |
|
Lower Level |
Utility Room |
4.25 m |
19.6 m |
4.25 m x 19.6 m |
|
Main Level |
Living Room |
3.9 m |
4.88 m |
3.9 m x 4.88 m |
|
Main Level |
Dining Room |
3.16 m |
3.81 m |
3.16 m x 3.81 m |
|
Main Level |
Kitchen |
2.99 m |
4.13 m |
2.99 m x 4.13 m |
|
Main Level |
Family Room |
4.69 m |
4.26 m |
4.69 m x 4.26 m |
|
Main Level |
Bedroom 4 |
2.9 m |
3.56 m |
2.9 m x 3.56 m |
|
Upper Level |
Primary Bedroom |
4.59 m |
5.47 m |
4.59 m x 5.47 m |
|
Upper Level |
Bedroom 2 |
2.9 m |
3.32 m |
2.9 m x 3.32 m |
|
Upper Level |
Bedroom 3 |
3.08 m |
4.12 m |
3.08 m x 4.12 m |
|
Upper Level |
Recreation Room |
11.25 m |
5.07 m |
11.25 m x 5.07 m |
https://www.realtor.ca/real-estate/28855776/15707-72-st-nw-edmonton-ozerna

