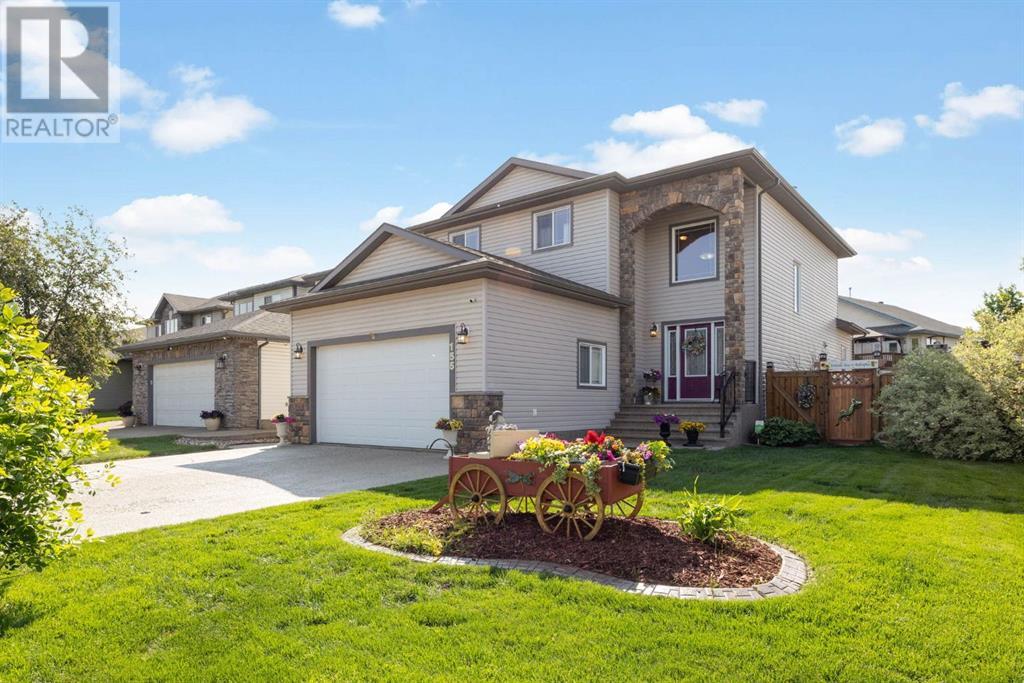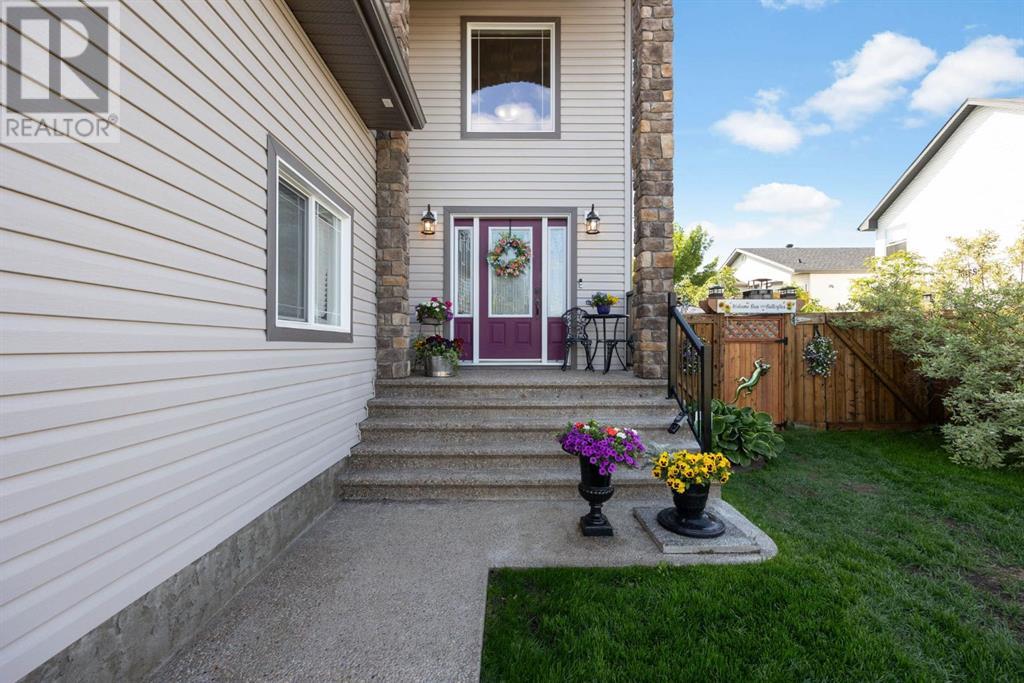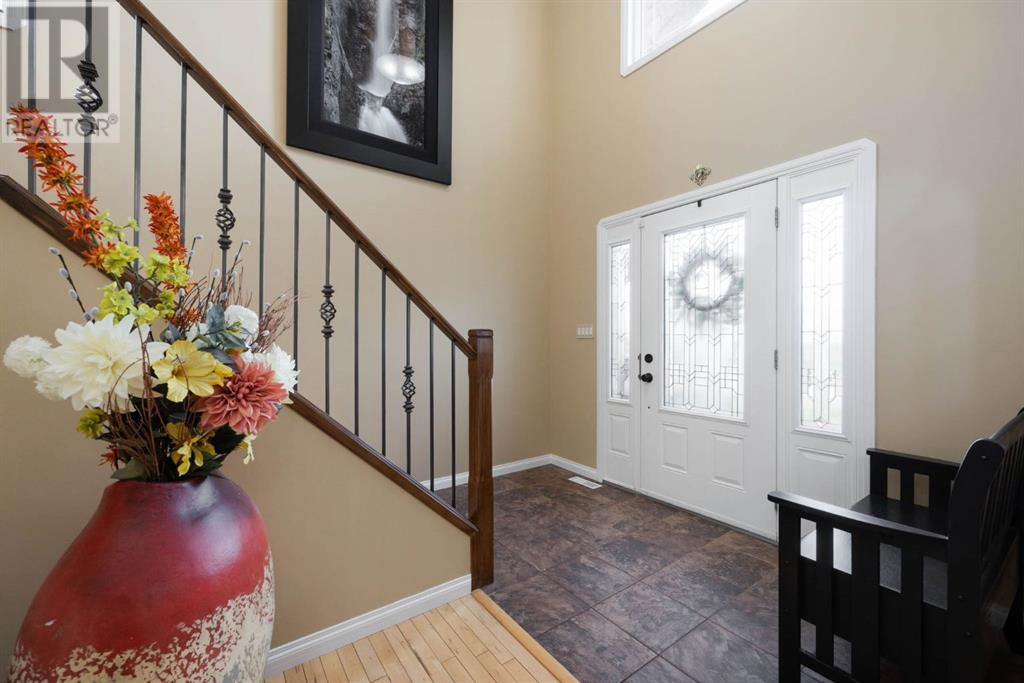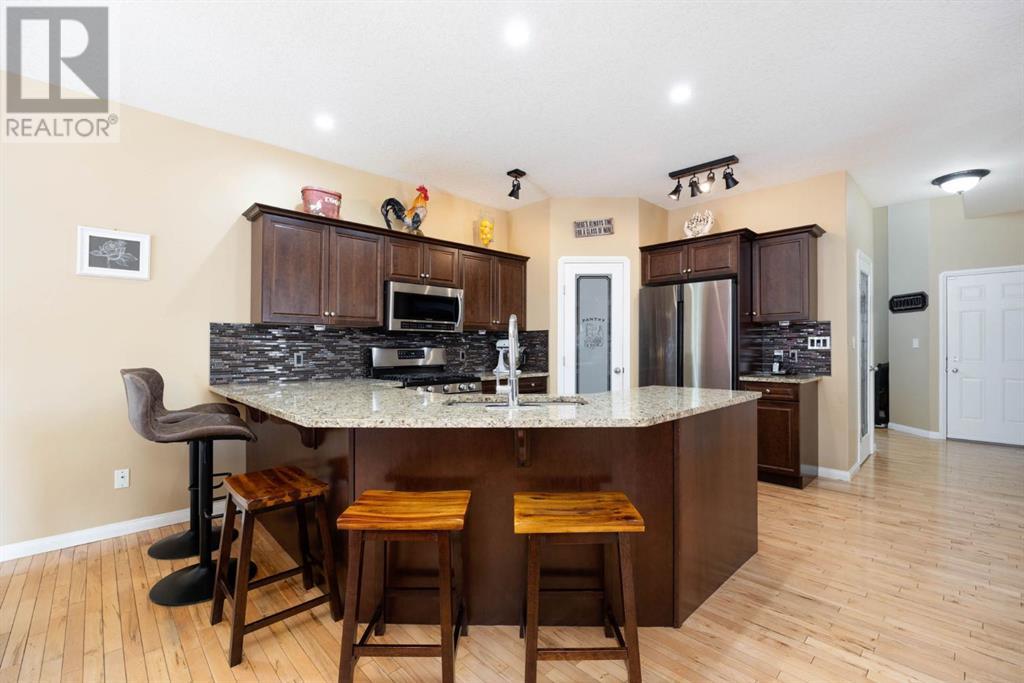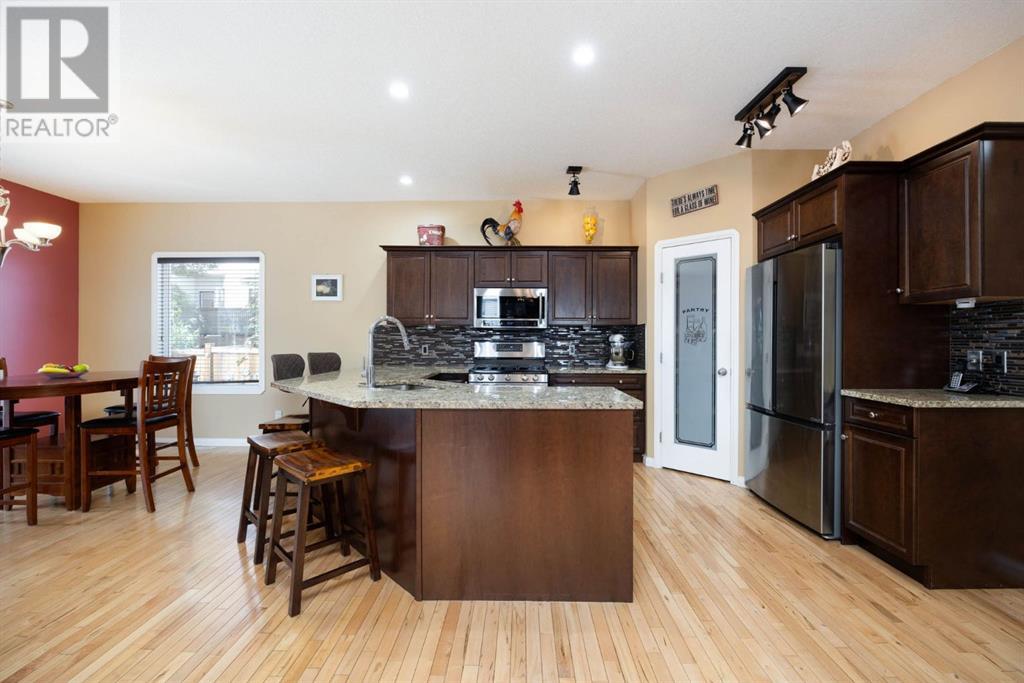5 Bedroom
4 Bathroom
2,309 ft2
Fireplace
Central Air Conditioning
Forced Air, In Floor Heating
Landscaped
$724,900
Meticulously maintained, fully developed, a backyard oasis in a family friendly neighbourhood close to walking trails and amenities - Welcome to 155 Pew Lane!! As soon as you enter, you'll feel right at home from the vaulted ceiling foyer to the large bedrooms and extra windows throughout to bring in natural light. With 5 bedrooms, 4 bath (3 full/1 half), in floor heat, extra long and wide exposed aggregate driveway with RV capabilities, a dining room and breakfast nook, laundry room with sink and cabinetry, bar in the basement rec room - this is a home you can grow into. In addition from the cosmetic maintenance and upgrades, this home has been well maintained functiontionally which includes: new A/C (2024), new Hot Water Tank (2023), new garage door (2023) and stainless steel appliances (2-4 years old). with a semi open concept in the main living space, the kitchen features Quartz countertops, corner pantry, and stainless steel appliances which includes a gas stove and built-in microwave. Head upstairs and you'll be pleased to find a large master with walk-in closet, and 5 piece ensuite bathroom complete with glass enclosed stand up shower and a corner jetted tub. You'll be impressed the size of the two additional bedrooms, which share a full 4 pc bathroom. You will feel the warmth of in floor heat in the basement and instantly feel cozy with bar setup in the recreational room and 2 bedrooms with high ceilings, separate entrance, and storage spaces. In the warmer months, you will want to live in this backyard! A winner of Communities in Bloom, this backyard oasis has a built in water fountain, outdoor 8' foot fireplace with a bench seating area, gazebo to keep bugs away, a deck with natural bbq hook up and a manicured landscaping from front to back! The location doesn’t get better than this: steps from walking and biking trails that connect to neighbouring communities of North Parsons, Stonecreek and Eagle Ridge, walking distance to the amenities of Stonecreek Plaza, bus stops, schools and more! This beautiful family home awaits - call to book a showing today! (id:57557)
Property Details
|
MLS® Number
|
A2231359 |
|
Property Type
|
Single Family |
|
Neigbourhood
|
Timberlea |
|
Community Name
|
Timberlea |
|
Amenities Near By
|
Park, Playground, Schools, Shopping |
|
Features
|
Cul-de-sac, Back Lane, Pvc Window, No Smoking Home, Level |
|
Parking Space Total
|
6 |
|
Plan
|
0525595 |
|
Structure
|
Deck |
Building
|
Bathroom Total
|
4 |
|
Bedrooms Above Ground
|
3 |
|
Bedrooms Below Ground
|
2 |
|
Bedrooms Total
|
5 |
|
Appliances
|
Refrigerator, Gas Stove(s), Dishwasher, Microwave Range Hood Combo, Garage Door Opener |
|
Basement Development
|
Finished |
|
Basement Features
|
Separate Entrance |
|
Basement Type
|
Full (finished) |
|
Constructed Date
|
2006 |
|
Construction Style Attachment
|
Detached |
|
Cooling Type
|
Central Air Conditioning |
|
Exterior Finish
|
Stone, Vinyl Siding |
|
Fireplace Present
|
Yes |
|
Fireplace Total
|
1 |
|
Flooring Type
|
Ceramic Tile, Hardwood, Laminate, Vinyl |
|
Foundation Type
|
Poured Concrete |
|
Half Bath Total
|
1 |
|
Heating Type
|
Forced Air, In Floor Heating |
|
Stories Total
|
2 |
|
Size Interior
|
2,309 Ft2 |
|
Total Finished Area
|
2309 Sqft |
|
Type
|
House |
Parking
|
Exposed Aggregate
|
|
|
Attached Garage
|
2 |
|
Garage
|
|
|
Heated Garage
|
|
|
R V
|
|
Land
|
Acreage
|
No |
|
Fence Type
|
Fence |
|
Land Amenities
|
Park, Playground, Schools, Shopping |
|
Landscape Features
|
Landscaped |
|
Size Irregular
|
6222.82 |
|
Size Total
|
6222.82 Sqft|4,051 - 7,250 Sqft |
|
Size Total Text
|
6222.82 Sqft|4,051 - 7,250 Sqft |
|
Zoning Description
|
R1 |
Rooms
| Level |
Type |
Length |
Width |
Dimensions |
|
Basement |
4pc Bathroom |
|
|
8.83 Ft x 6.08 Ft |
|
Basement |
Bedroom |
|
|
15.75 Ft x 11.75 Ft |
|
Basement |
Bedroom |
|
|
13.67 Ft x 9.17 Ft |
|
Basement |
Recreational, Games Room |
|
|
20.42 Ft x 18.25 Ft |
|
Basement |
Furnace |
|
|
9.00 Ft x 9.33 Ft |
|
Main Level |
2pc Bathroom |
|
|
5.50 Ft x 5.50 Ft |
|
Main Level |
Breakfast |
|
|
13.67 Ft x 12.00 Ft |
|
Main Level |
Dining Room |
|
|
17.33 Ft x 10.42 Ft |
|
Main Level |
Foyer |
|
|
11.00 Ft x 9.92 Ft |
|
Main Level |
Kitchen |
|
|
14.50 Ft x 12.83 Ft |
|
Main Level |
Laundry Room |
|
|
10.17 Ft x 9.50 Ft |
|
Main Level |
Living Room |
|
|
18.42 Ft x 13.75 Ft |
|
Upper Level |
4pc Bathroom |
|
|
6.92 Ft x 10.75 Ft |
|
Upper Level |
5pc Bathroom |
|
|
12.58 Ft x 8.92 Ft |
|
Upper Level |
Bedroom |
|
|
10.42 Ft x 14.33 Ft |
|
Upper Level |
Bedroom |
|
|
10.33 Ft x 14.33 Ft |
|
Upper Level |
Primary Bedroom |
|
|
18.17 Ft x 16.33 Ft |
|
Upper Level |
Other |
|
|
7.25 Ft x 6.92 Ft |
https://www.realtor.ca/real-estate/28472576/155-pew-lane-fort-mcmurray-timberlea

