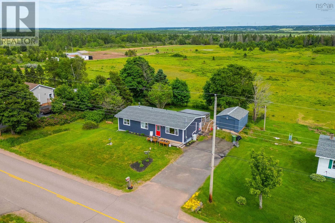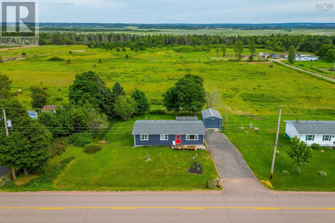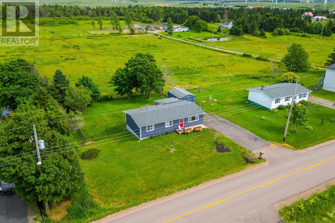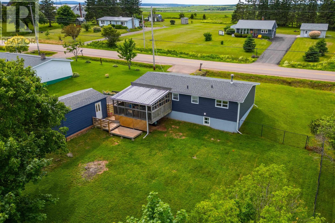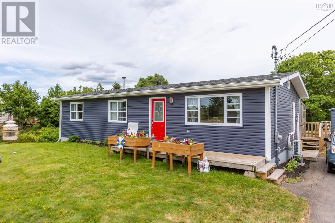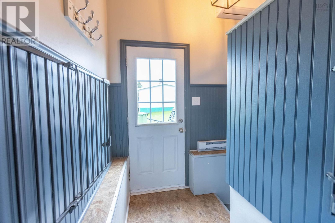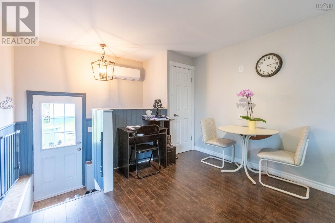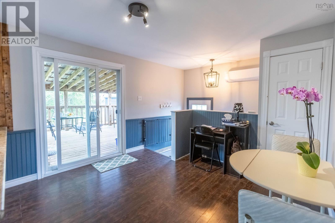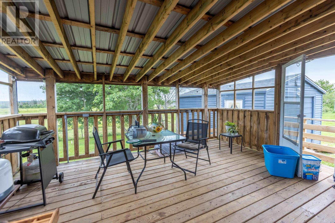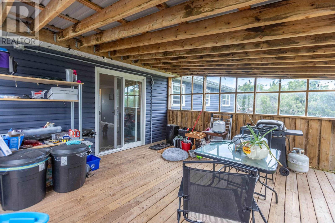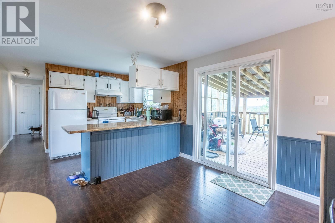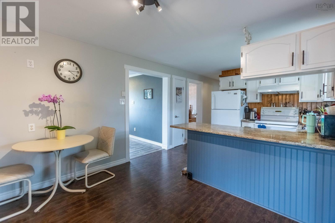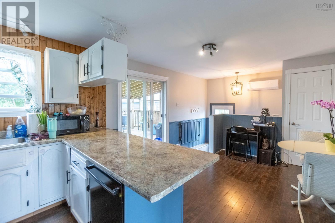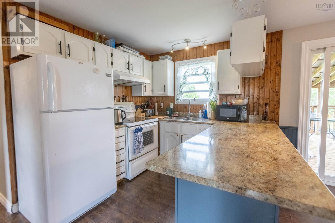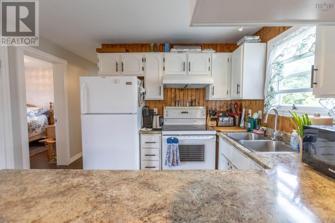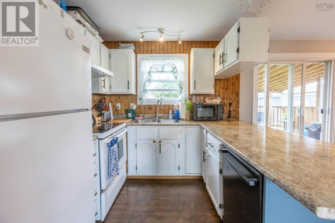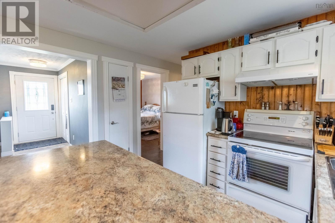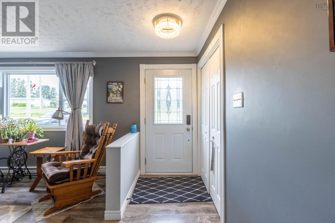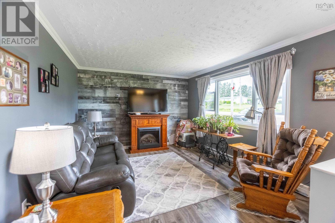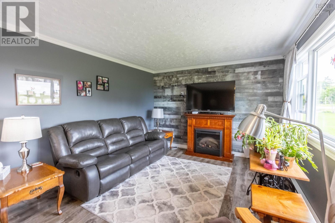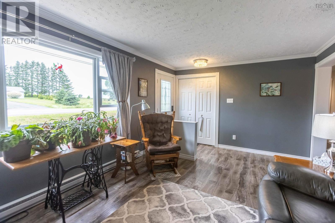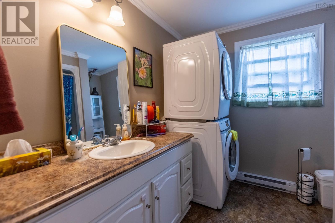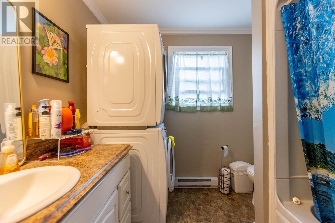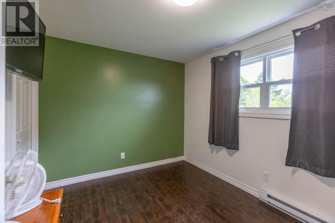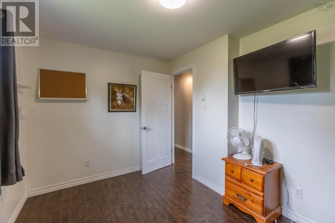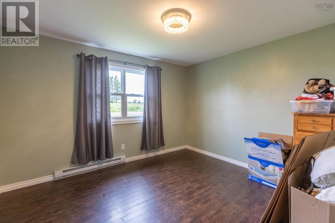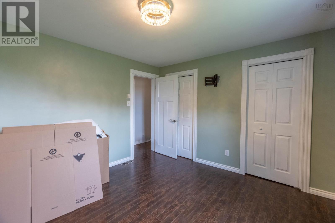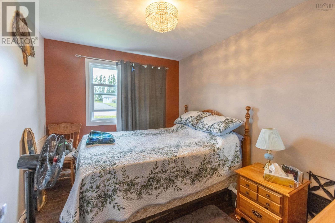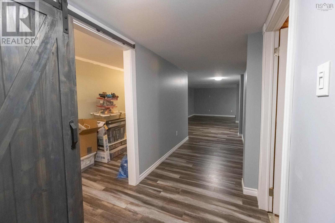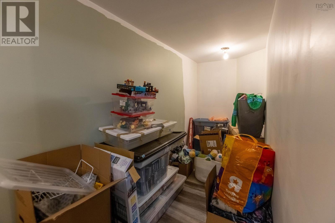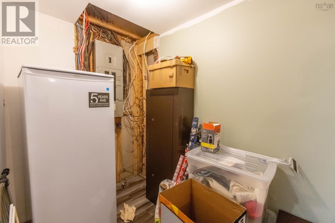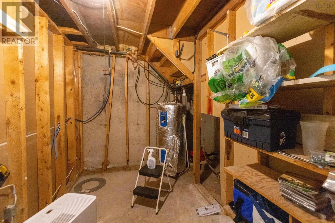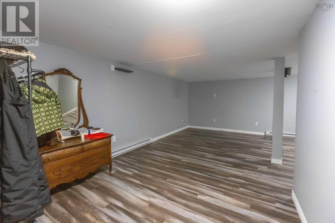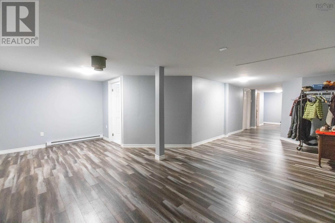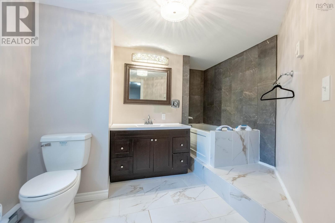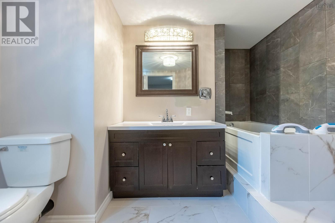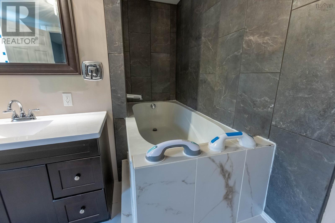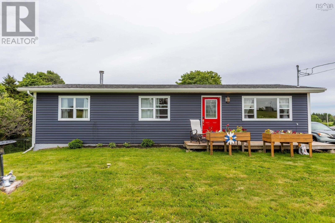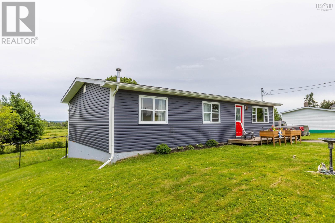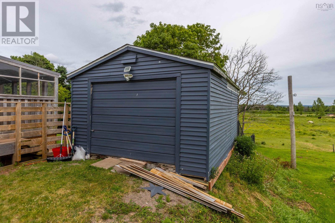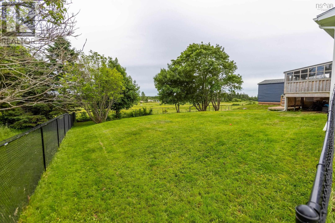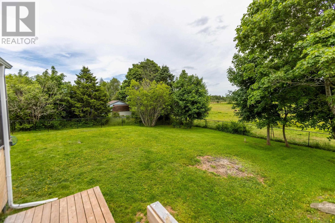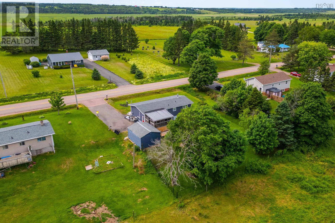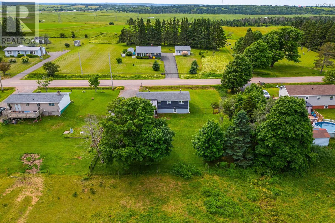4 Bedroom
2 Bathroom
1,056 ft2
Bungalow
Central Air Conditioning, Heat Pump
Landscaped
$299,900
Renovated 4 bedroom bungalow just a five minute drive from downtown Amherst. The property has a fenced in backyard that borders land with horses, very peaceful. The roof shingles, siding and interior renovations are recent and off the kitchen you will find a screened in deck with a roof, great for entertaining. The home has laminate flooring and vinyl windows throughout and the heat pump supplements the electric heat. Just move in! There 3 bedrooms and 1 bath on the main level and a bedroom, 3 piece bath as well as a fantastic rec room on the lower level. For the outdoor enthusiasts just down the road you will find access to ATV and snowmobile trails. (id:57557)
Property Details
|
MLS® Number
|
202516009 |
|
Property Type
|
Single Family |
|
Community Name
|
Fort Lawrence |
|
Amenities Near By
|
Golf Course, Shopping, Place Of Worship |
|
Community Features
|
School Bus |
|
Structure
|
Shed |
Building
|
Bathroom Total
|
2 |
|
Bedrooms Above Ground
|
3 |
|
Bedrooms Below Ground
|
1 |
|
Bedrooms Total
|
4 |
|
Appliances
|
Range - Electric, Dryer, Washer, Microwave, Refrigerator |
|
Architectural Style
|
Bungalow |
|
Basement Development
|
Finished |
|
Basement Type
|
Full (finished) |
|
Constructed Date
|
1974 |
|
Construction Style Attachment
|
Detached |
|
Cooling Type
|
Central Air Conditioning, Heat Pump |
|
Exterior Finish
|
Vinyl |
|
Flooring Type
|
Laminate |
|
Foundation Type
|
Poured Concrete |
|
Stories Total
|
1 |
|
Size Interior
|
1,056 Ft2 |
|
Total Finished Area
|
1056 Sqft |
|
Type
|
House |
|
Utility Water
|
Drilled Well |
Parking
Land
|
Acreage
|
No |
|
Land Amenities
|
Golf Course, Shopping, Place Of Worship |
|
Landscape Features
|
Landscaped |
|
Sewer
|
Septic System |
|
Size Irregular
|
0.3444 |
|
Size Total
|
0.3444 Ac |
|
Size Total Text
|
0.3444 Ac |
Rooms
| Level |
Type |
Length |
Width |
Dimensions |
|
Lower Level |
Storage |
|
|
5x17.5 |
|
Lower Level |
Utility Room |
|
|
6x10 |
|
Lower Level |
Family Room |
|
|
11x23+10.5x12 |
|
Lower Level |
Bedroom |
|
|
11.5x10.5 |
|
Lower Level |
Bath (# Pieces 1-6) |
|
|
6x9 |
|
Main Level |
Eat In Kitchen |
|
|
11x19 |
|
Main Level |
Living Room |
|
|
11x17.5 |
|
Main Level |
Bath (# Pieces 1-6) |
|
|
6x9 |
|
Main Level |
Bedroom |
|
|
9x11 |
|
Main Level |
Bedroom |
|
|
9x12 |
|
Main Level |
Primary Bedroom |
|
|
11x12 |
https://www.realtor.ca/real-estate/28532021/1522-fort-lawrence-road-fort-lawrence-fort-lawrence

