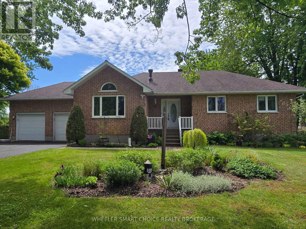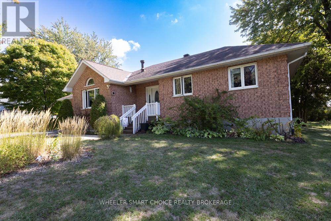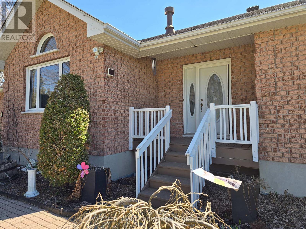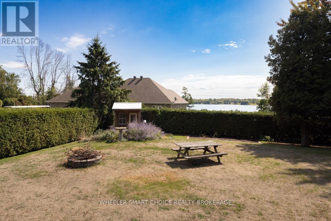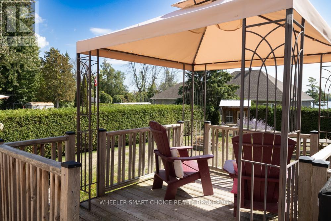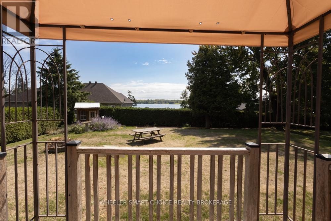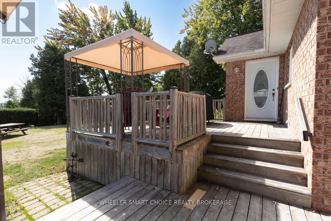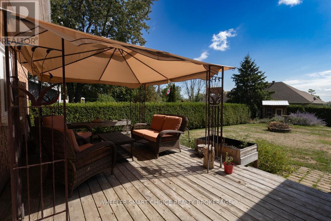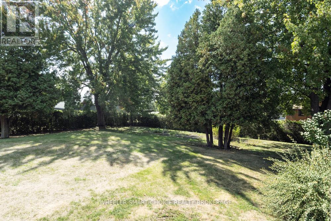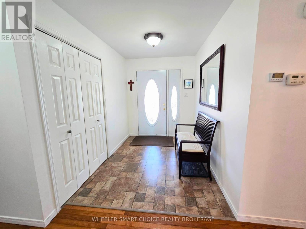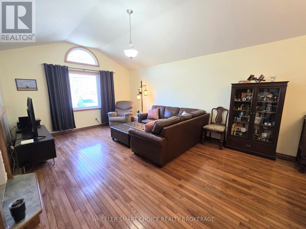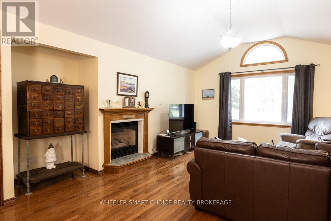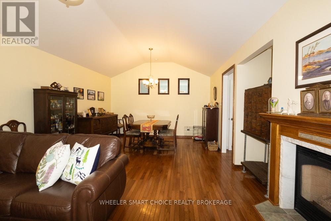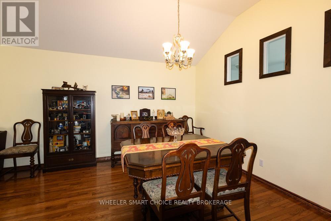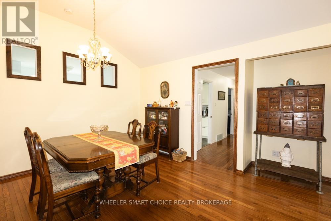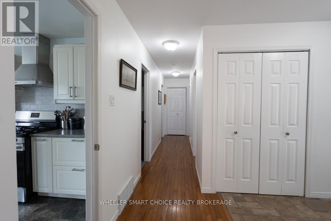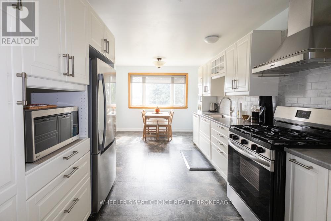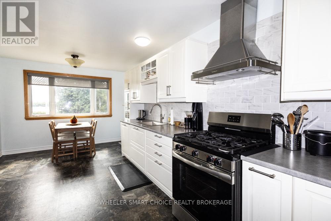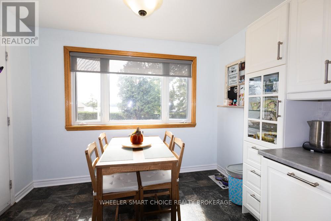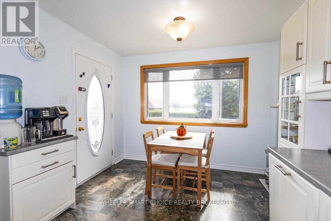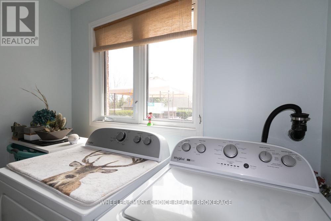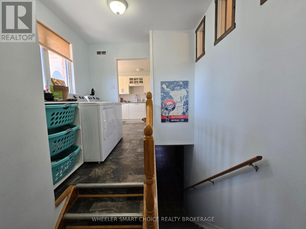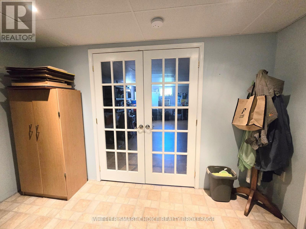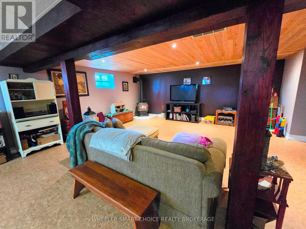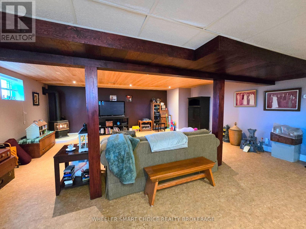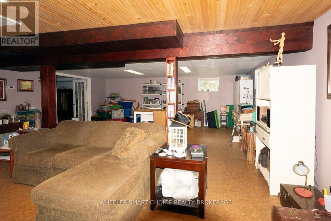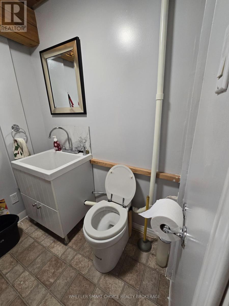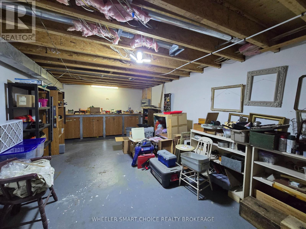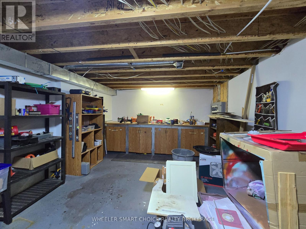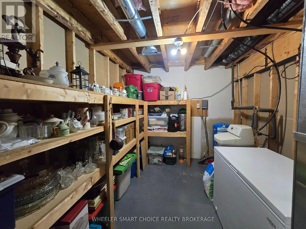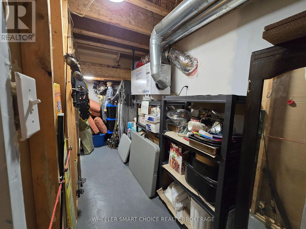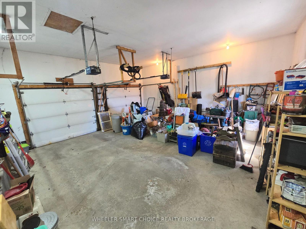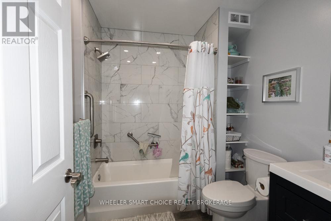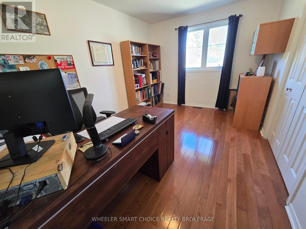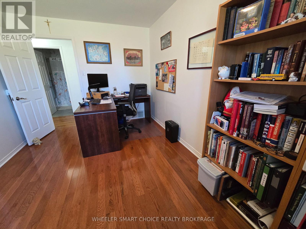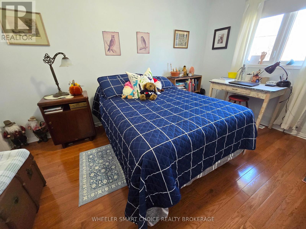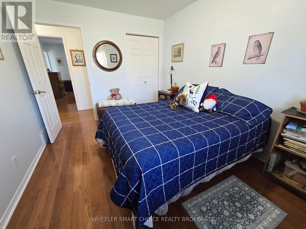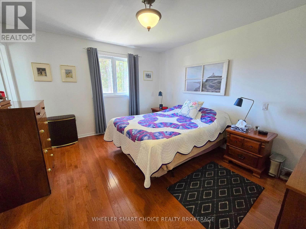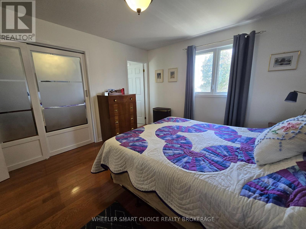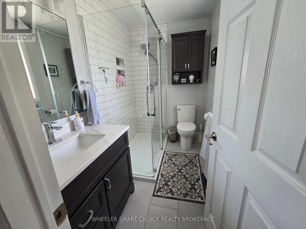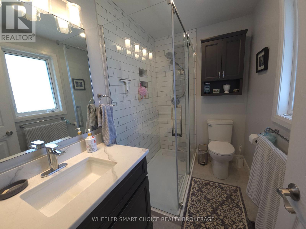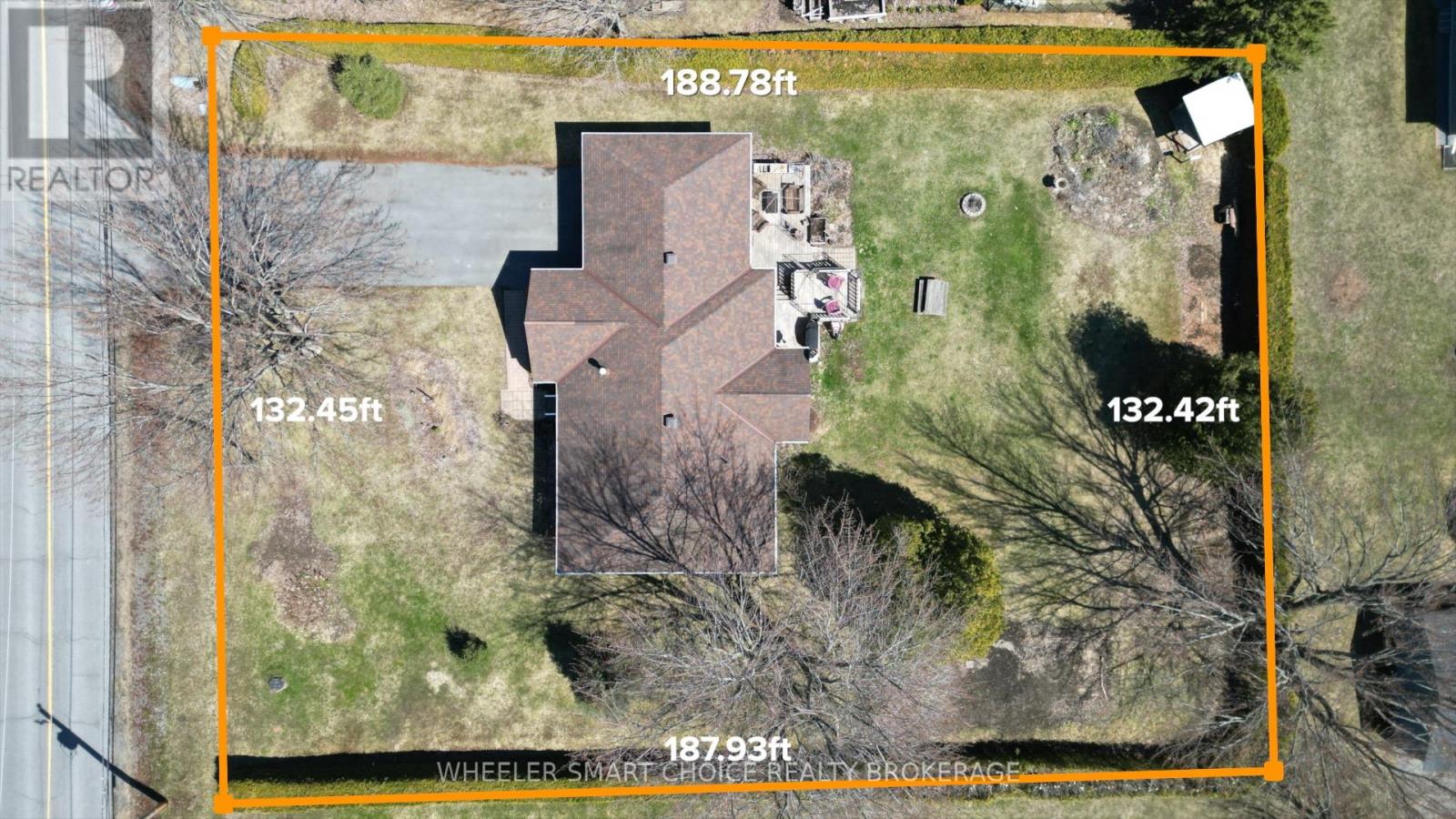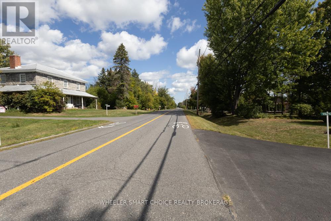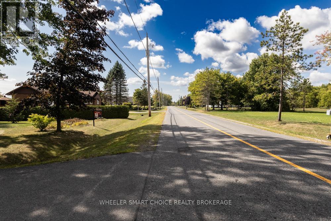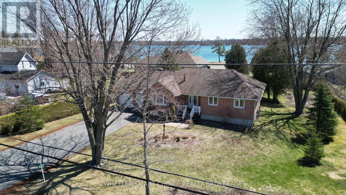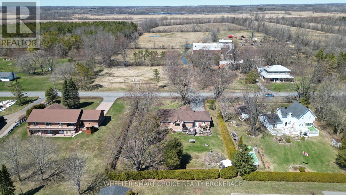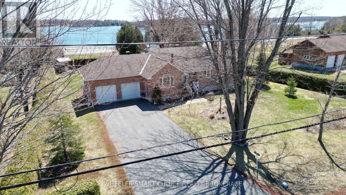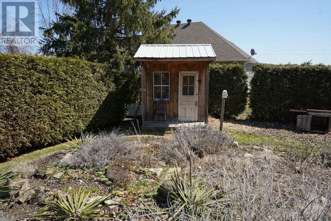3 Bedroom
3 Bathroom
1,500 - 2,000 ft2
Bungalow
Fireplace
Central Air Conditioning, Air Exchanger
Forced Air
$609,000
Welcome to this elegant, comfortable country retreat on Colonial Drive in the desirable Township of South Stormont. This solid all brick home features your own peaceful, half-acre property located close to the St. Lawrence River. This elegant bungalow perfectly blends serene country living with easy access to amenities.This three-bedroom, three-bathroom home offers beautiful hardwood flooring throughout the main level and features an open-concept living and dining room, warmed by a cozy natural gas fireplace, and is ideal for family gatherings. The heart of the home is the stunning, renovated kitchen, which features modern appliances and a charming breakfast nook with scenic views of the river. The main level also includes a convenient laundry room off the kitchen. The lower level offers a large family room with its own natural gas fireplace, providing a versatile space for recreation, hobbies, or a children's play area. The basement also includes a functional workshop, a utility room, ample storage, and a powder room. Outdoors, the expansive half-acre lot provides privacy, bordered by a lush cedar hedge. Enjoy outdoor living on the multi-level deck featuring a gazebo and a wonderful Southern view of the river- perfect for entertaining and relaxing and star-gazing . The property also features a two-car attached garage and a quaint garden shed. Conveniently located near Ingleside, Long Sault, Morrisburg, and Cornwall, with Ottawa just a short drive away, this home offers the perfect balance of peaceful living and local recreation-camping, biking, hiking, fishing and the local culture offered in this vibrant community. This enchanting rural location on a serene rural road surrounded by estate homes, and farmland offers endless potential for the aspiring gardener and hobbyist with a taste for elegant living. (id:57557)
Open House
This property has open houses!
Starts at:
2:00 pm
Ends at:
4:00 pm
Property Details
|
MLS® Number
|
X12401432 |
|
Property Type
|
Single Family |
|
Community Name
|
715 - South Stormont (Osnabruck) Twp |
|
Features
|
Level, Carpet Free, Sump Pump |
|
Parking Space Total
|
6 |
|
Structure
|
Deck, Patio(s), Shed |
|
View Type
|
River View |
Building
|
Bathroom Total
|
3 |
|
Bedrooms Above Ground
|
3 |
|
Bedrooms Total
|
3 |
|
Age
|
16 To 30 Years |
|
Amenities
|
Fireplace(s) |
|
Appliances
|
Garage Door Opener Remote(s), Central Vacuum, Water Heater, Water Softener, Dishwasher, Dryer, Hood Fan, Microwave, Stove, Washer, Refrigerator |
|
Architectural Style
|
Bungalow |
|
Basement Development
|
Finished |
|
Basement Type
|
N/a (finished) |
|
Construction Style Attachment
|
Detached |
|
Cooling Type
|
Central Air Conditioning, Air Exchanger |
|
Exterior Finish
|
Brick |
|
Fireplace Present
|
Yes |
|
Fireplace Total
|
2 |
|
Fireplace Type
|
Free Standing Metal |
|
Flooring Type
|
Hardwood |
|
Foundation Type
|
Concrete |
|
Half Bath Total
|
1 |
|
Heating Fuel
|
Natural Gas |
|
Heating Type
|
Forced Air |
|
Stories Total
|
1 |
|
Size Interior
|
1,500 - 2,000 Ft2 |
|
Type
|
House |
|
Utility Water
|
Drilled Well |
Parking
Land
|
Acreage
|
No |
|
Sewer
|
Septic System |
|
Size Depth
|
188 Ft ,9 In |
|
Size Frontage
|
132 Ft ,6 In |
|
Size Irregular
|
132.5 X 188.8 Ft |
|
Size Total Text
|
132.5 X 188.8 Ft|1/2 - 1.99 Acres |
|
Zoning Description
|
Ru |
Rooms
| Level |
Type |
Length |
Width |
Dimensions |
|
Basement |
Workshop |
4.0132 m |
7.012 m |
4.0132 m x 7.012 m |
|
Basement |
Utility Room |
4.3164 m |
2.6162 m |
4.3164 m x 2.6162 m |
|
Basement |
Foyer |
3.7592 m |
2.5654 m |
3.7592 m x 2.5654 m |
|
Basement |
Other |
3.9624 m |
1.5748 m |
3.9624 m x 1.5748 m |
|
Basement |
Family Room |
9.2456 m |
6.477 m |
9.2456 m x 6.477 m |
|
Main Level |
Living Room |
4.0894 m |
7.9248 m |
4.0894 m x 7.9248 m |
|
Main Level |
Foyer |
2.9464 m |
2.032 m |
2.9464 m x 2.032 m |
|
Main Level |
Kitchen |
3.1496 m |
5.9182 m |
3.1496 m x 5.9182 m |
|
Main Level |
Laundry Room |
1.5748 m |
2.286 m |
1.5748 m x 2.286 m |
|
Main Level |
Bedroom |
4.064 m |
2.921 m |
4.064 m x 2.921 m |
|
Main Level |
Bedroom 2 |
2.921 m |
2.8702 m |
2.921 m x 2.8702 m |
|
Main Level |
Bedroom 3 |
4.191 m |
3.556 m |
4.191 m x 3.556 m |
|
Main Level |
Bathroom |
2.3114 m |
1.8288 m |
2.3114 m x 1.8288 m |
|
Main Level |
Bathroom |
2.667 m |
1.6002 m |
2.667 m x 1.6002 m |
Utilities
|
Cable
|
Installed |
|
Electricity
|
Installed |
https://www.realtor.ca/real-estate/28858020/15206-colonial-drive-south-stormont-715-south-stormont-osnabruck-twp

