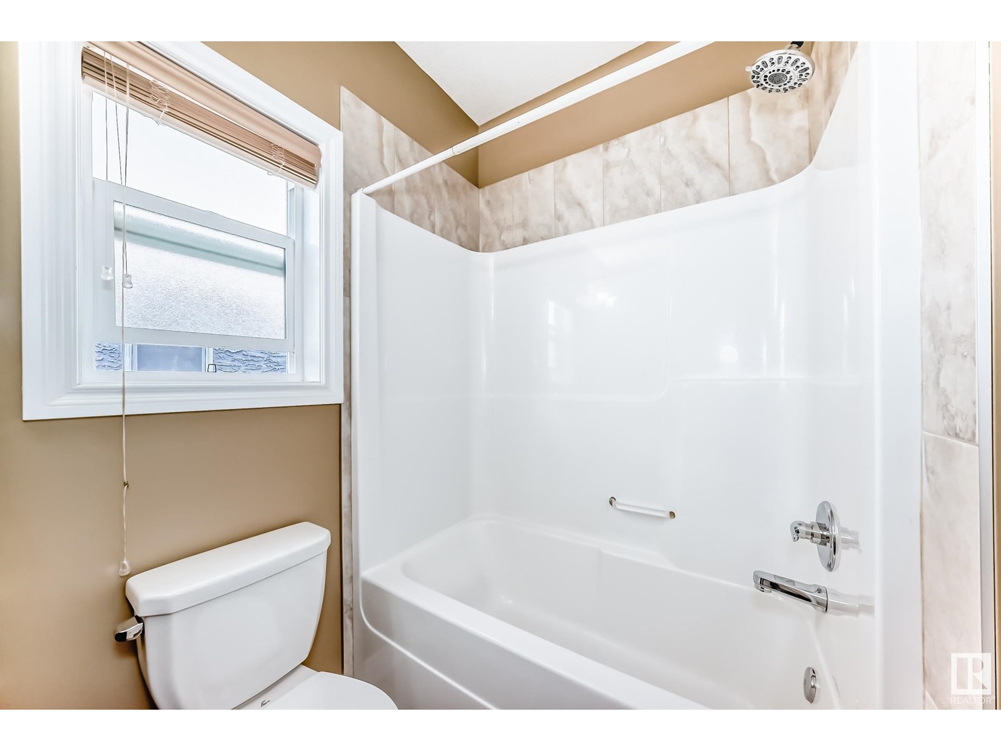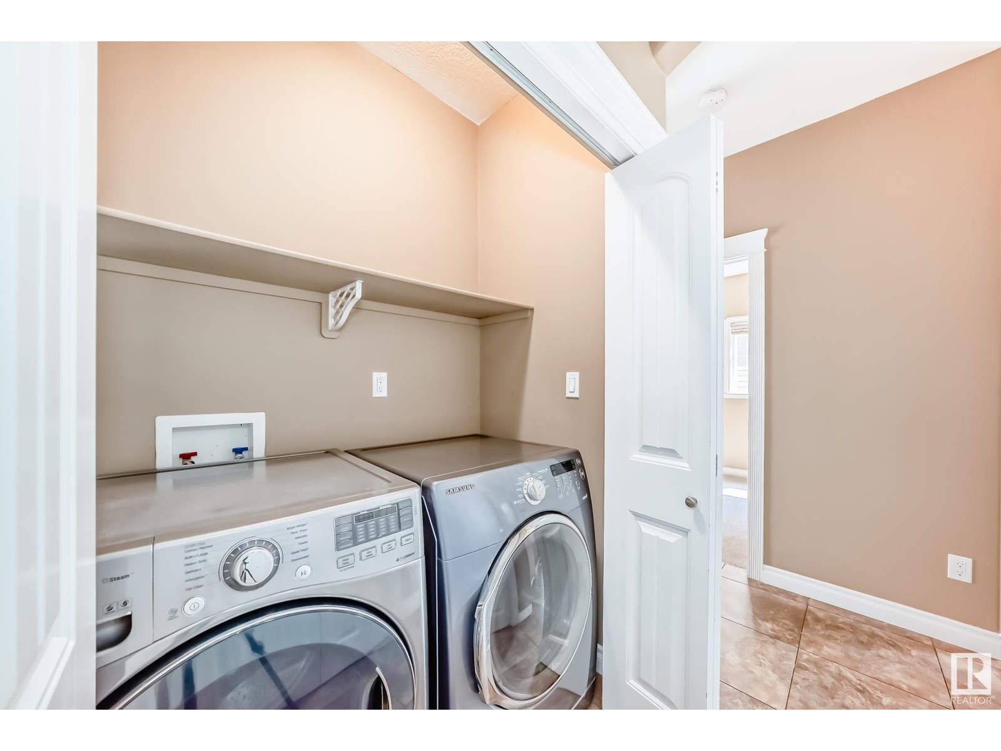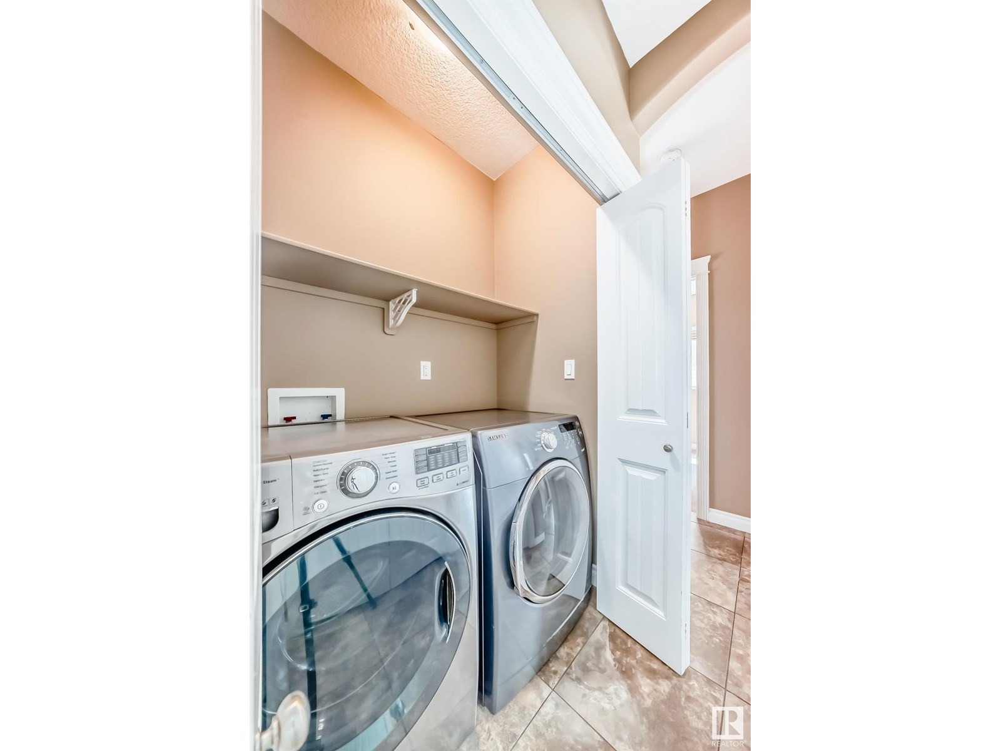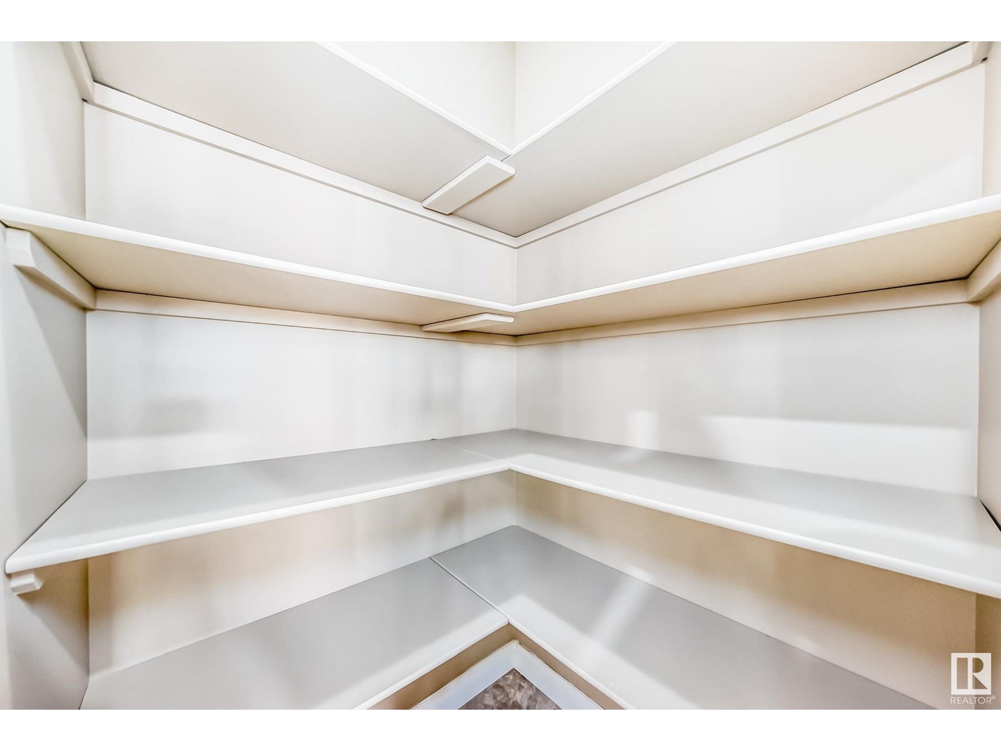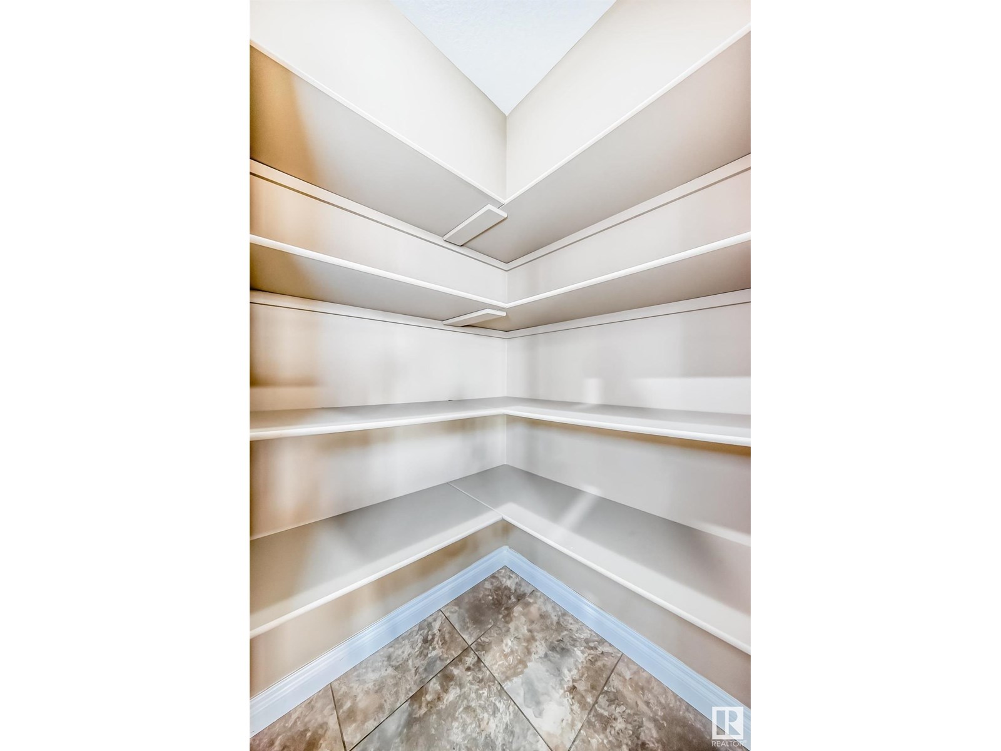5 Bedroom
3 Bathroom
2,269 ft2
Forced Air
$595,000
Welcome to this beautifully updated 5 bed, 3 full bath home! Renovated from top to bottom, this home offers a bright and modern living space designed for comfort and functionality. The open-concept main floor features stylish finishes throughout, the main floor features good sized bedroom with full bath, living room, spacious kitchen, pantry & dining area. Upstairs, 4 beds 2 full baths, including a generous cozy master bedroom with ensuite 5-pc bath 2 seperate walk-in closets. The basement room, bath rough ins awaits your immigination to finalize with potential to explore a seperate direct entrance. Outside, the backyard is properly land scapped with deck and fenced. A double attached garage offers convenience. Located on a quiet street and mature area. This home is within walking distance to schools, offers easy access to Hwy, shopping, parks, amenities....too much to mention...a must see and move-in ready gem in a well-established neighbourhood of kirkness in the north east Edmonton. Welcome home! (id:57557)
Open House
This property has open houses!
Starts at:
6:00 pm
Ends at:
9:00 pm
Property Details
|
MLS® Number
|
E4447768 |
|
Property Type
|
Single Family |
|
Neigbourhood
|
Kirkness |
|
Amenities Near By
|
Playground, Public Transit, Schools, Shopping |
|
Features
|
Flat Site, Level |
|
Structure
|
Deck |
Building
|
Bathroom Total
|
3 |
|
Bedrooms Total
|
5 |
|
Appliances
|
Dishwasher, Dryer, Hood Fan, Microwave, Refrigerator, Stove, Washer, Window Coverings |
|
Basement Development
|
Unfinished |
|
Basement Type
|
Full (unfinished) |
|
Constructed Date
|
2011 |
|
Construction Style Attachment
|
Detached |
|
Heating Type
|
Forced Air |
|
Stories Total
|
2 |
|
Size Interior
|
2,269 Ft2 |
|
Type
|
House |
Parking
Land
|
Acreage
|
No |
|
Land Amenities
|
Playground, Public Transit, Schools, Shopping |
|
Size Irregular
|
342.85 |
|
Size Total
|
342.85 M2 |
|
Size Total Text
|
342.85 M2 |
Rooms
| Level |
Type |
Length |
Width |
Dimensions |
|
Main Level |
Living Room |
|
|
3.90 × 4.58 |
|
Main Level |
Dining Room |
|
|
2.48 × 3.04 |
|
Main Level |
Kitchen |
|
|
5.25 × 3.36 |
|
Main Level |
Bedroom 5 |
|
|
3.49 × 2.84 |
|
Upper Level |
Primary Bedroom |
|
|
6.72 × 3.97 |
|
Upper Level |
Bedroom 2 |
|
|
3.22 × 3.24 |
|
Upper Level |
Bedroom 3 |
|
|
3.05 × 3.61 |
|
Upper Level |
Bedroom 4 |
|
|
3.05 × 2.7 |
|
Upper Level |
Bonus Room |
|
|
4.00 × 4.2 |
https://www.realtor.ca/real-estate/28606378/15143-32-st-nw-edmonton-kirkness

























