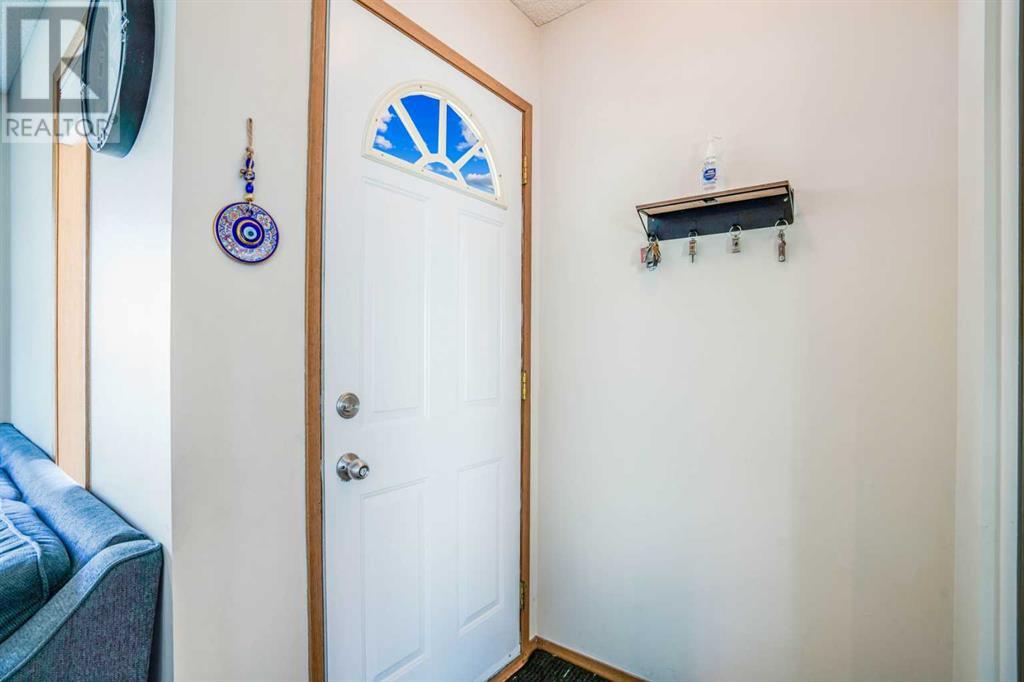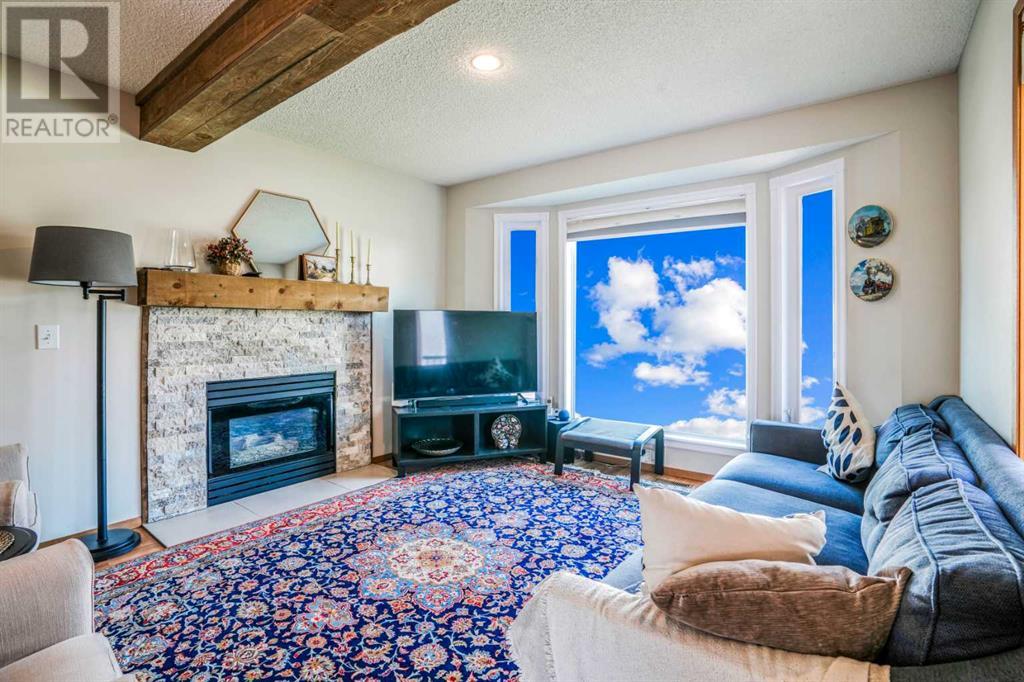3 Bedroom
2 Bathroom
1,141 ft2
Fireplace
Central Air Conditioning, See Remarks
High-Efficiency Furnace, Forced Air, Other
Landscaped
$569,900
Well cared for 2 storey home with many functional upgrades such as Solar system(2024), new roof(2023), new windows(2024), new furnace and air conditioning(2024), on demand hot water(2024), new fridge(24), new stove(24), new dishwasher(24), new washer/dryer(24), new toilets and sinks. Main level has a living rm with fireplace and decorative wood beam that matches the fireplace mantle, dining rm, kitchen with island and eating area, stainless steel appliances. Upper level has a spacious primary bedroom, 4 pce bath, 2 other bedrooms. Basement is developed with a large recreation room, 3-pce bath, furnace/laundry and storage room. West facing rear deck, maintenance free vinyl fencing in backyard, storage shed. Back lane and plenty of room for a double garage to be built. Close to bus routes, playgrounds. Please note interior furnishings are available for purchase also. (id:57557)
Property Details
|
MLS® Number
|
A2230276 |
|
Property Type
|
Single Family |
|
Neigbourhood
|
Riverbend |
|
Community Name
|
Riverbend |
|
Amenities Near By
|
Park, Playground, Schools, Shopping |
|
Community Features
|
Fishing |
|
Features
|
Back Lane, Pvc Window, No Animal Home, No Smoking Home |
|
Parking Space Total
|
3 |
|
Plan
|
9310664 |
|
Structure
|
Deck |
Building
|
Bathroom Total
|
2 |
|
Bedrooms Above Ground
|
3 |
|
Bedrooms Total
|
3 |
|
Appliances
|
Washer, Refrigerator, Dishwasher, Stove, Dryer, Hot Water Instant, Window Coverings, Water Heater - Tankless |
|
Basement Development
|
Finished |
|
Basement Type
|
Full (finished) |
|
Constructed Date
|
1993 |
|
Construction Material
|
Wood Frame |
|
Construction Style Attachment
|
Detached |
|
Cooling Type
|
Central Air Conditioning, See Remarks |
|
Fireplace Present
|
Yes |
|
Fireplace Total
|
1 |
|
Flooring Type
|
Carpeted, Laminate |
|
Foundation Type
|
Poured Concrete |
|
Heating Fuel
|
Solar |
|
Heating Type
|
High-efficiency Furnace, Forced Air, Other |
|
Stories Total
|
2 |
|
Size Interior
|
1,141 Ft2 |
|
Total Finished Area
|
1140.75 Sqft |
|
Type
|
House |
Parking
Land
|
Acreage
|
No |
|
Fence Type
|
Fence |
|
Land Amenities
|
Park, Playground, Schools, Shopping |
|
Landscape Features
|
Landscaped |
|
Size Frontage
|
7.6 M |
|
Size Irregular
|
303.00 |
|
Size Total
|
303 M2|0-4,050 Sqft |
|
Size Total Text
|
303 M2|0-4,050 Sqft |
|
Zoning Description
|
R-cg |
Rooms
| Level |
Type |
Length |
Width |
Dimensions |
|
Second Level |
4pc Bathroom |
|
|
7.58 Ft x 6.33 Ft |
|
Second Level |
Primary Bedroom |
|
|
15.67 Ft x 12.67 Ft |
|
Second Level |
Bedroom |
|
|
8.75 Ft x 8.92 Ft |
|
Second Level |
Bedroom |
|
|
10.33 Ft x 8.67 Ft |
|
Basement |
3pc Bathroom |
|
|
7.67 Ft x 5.33 Ft |
|
Basement |
Recreational, Games Room |
|
|
14.75 Ft x 20.00 Ft |
|
Basement |
Laundry Room |
|
|
9.08 Ft x 11.92 Ft |
|
Basement |
Storage |
|
|
5.67 Ft x 3.67 Ft |
|
Main Level |
Living Room |
|
|
12.00 Ft x 13.17 Ft |
|
Main Level |
Dining Room |
|
|
12.25 Ft x 9.58 Ft |
|
Main Level |
Foyer |
|
|
4.00 Ft x 4.08 Ft |
|
Main Level |
Other |
|
|
15.92 Ft x 11.42 Ft |
https://www.realtor.ca/real-estate/28506546/151-rivercrest-close-se-calgary-riverbend











































