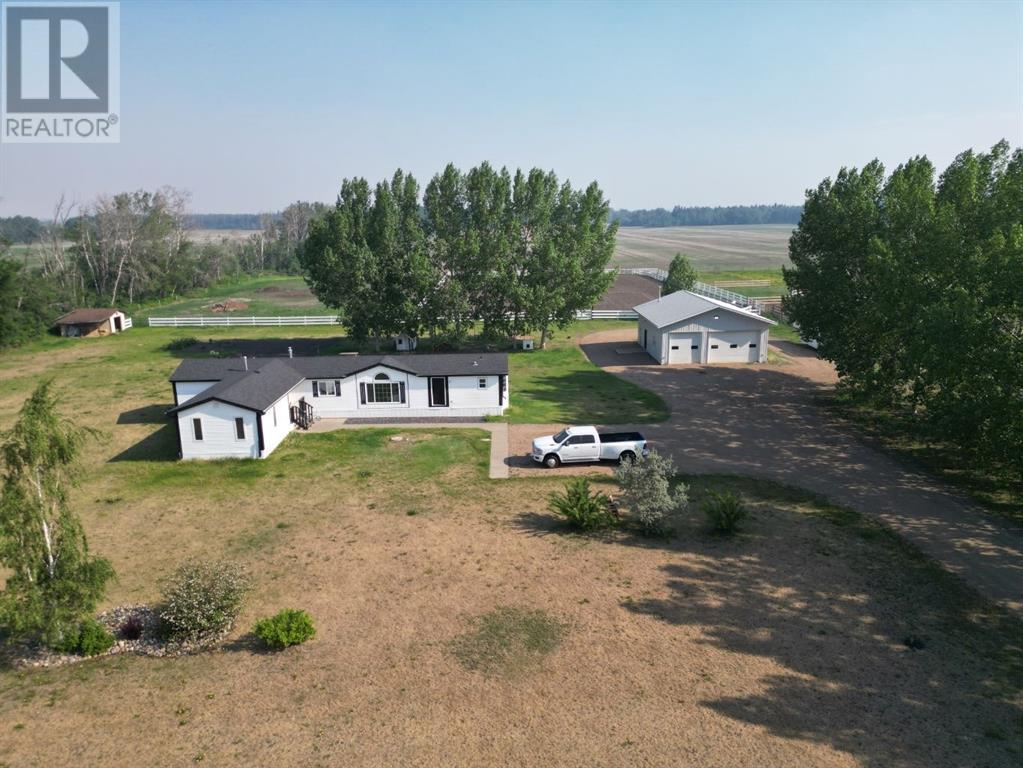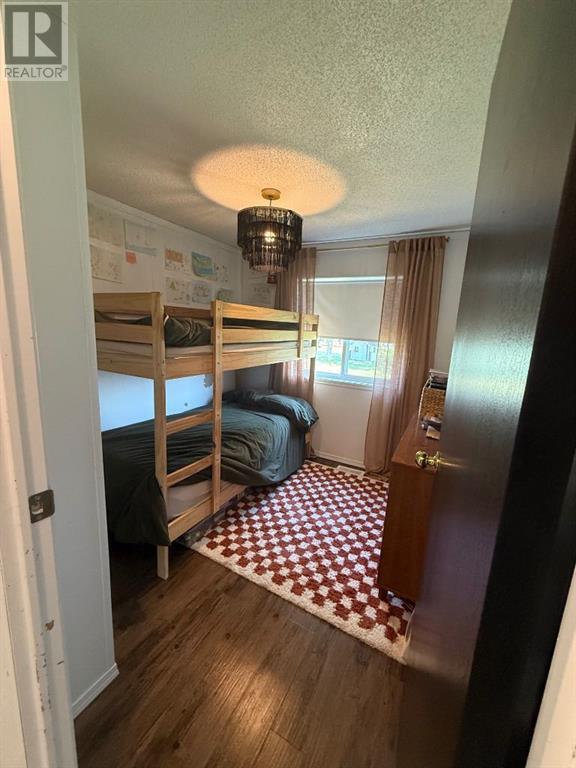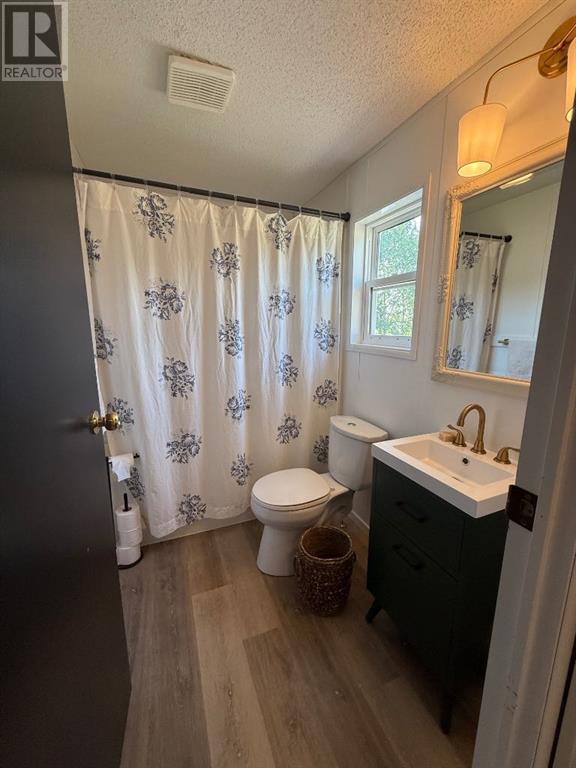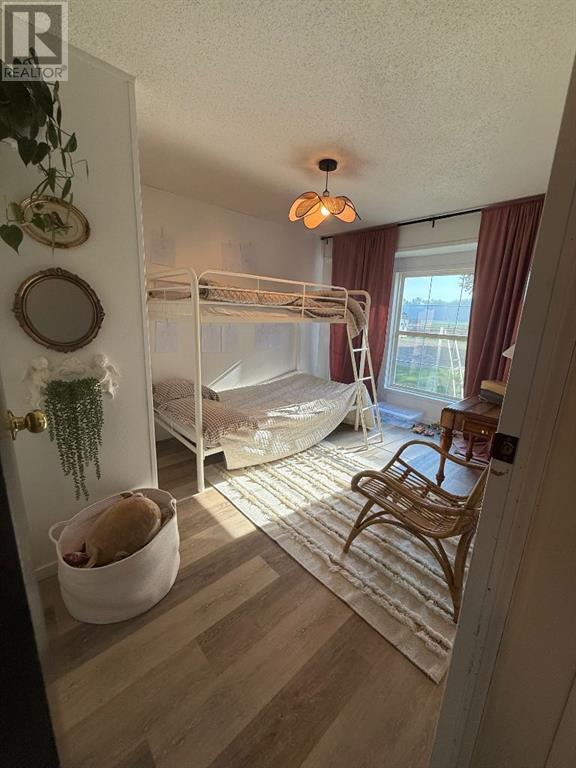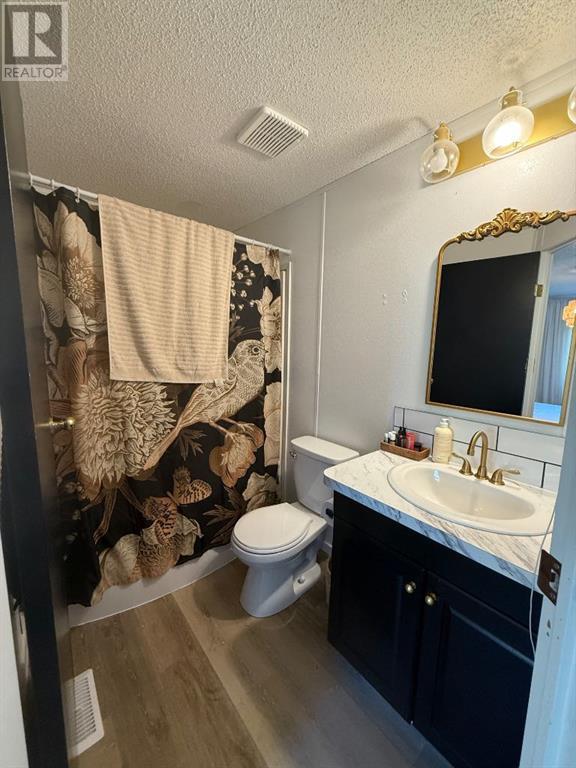3 Bedroom
3 Bathroom
1,664 ft2
Mobile Home
Fireplace
None
Other, Forced Air
Acreage
Garden Area, Landscaped, Lawn
$630,000
Welcome to your dream hobby farm! This stunning 10-acre property offers the perfect location, just off the pavement 1/2 mile south of La Crete sawmills, and 1/4 mile East down TWP RD 1054. Set against the picture perfect backdrop of the Buffalo Head Hills, the tree-lined yard offers privacy, beauty, and lots of space to grow. Ideal for horses or cattle, the property is fully set up with fenced pasture, a complete roping arena set up , multiple holding pens, and a dugout with water plumbed to the garden, a cattle waterer, and into the detached garage. The beautifully updated home is a total of 1620 sq/ft, and has a great modern feel with fresh paint flooring and fixtures. Step inside to a spacious entrance and a massive toy room in the addition, and a thoughtful layout with 3 bedrooms and 2.5 bathrooms. The primary suite includes a private ensuite and generous closet space, while the kitchen and dining area open nicely into the living room which features a gas burning fireplace, and lots of lighting from the south facing windows. Two additional bedrooms and a full bath are located at the opposite end for the perfect family friendly layout. The 32' x 40' heated garage—complete with in-floor and overhead heat—offers plenty of room for vehicles, equipment, or workshop space. This established, move-in-ready acreage won’t last long. Don’t miss your chance to make it yours! (id:57557)
Property Details
|
MLS® Number
|
A2226772 |
|
Property Type
|
Single Family |
|
Amenities Near By
|
Airport, Schools, Shopping |
|
Features
|
Pvc Window, No Neighbours Behind, Closet Organizers |
|
Parking Space Total
|
20 |
|
Plan
|
0124338 |
|
Structure
|
Shed, Deck |
Building
|
Bathroom Total
|
3 |
|
Bedrooms Above Ground
|
3 |
|
Bedrooms Total
|
3 |
|
Appliances
|
Refrigerator, Dishwasher, Stove, Washer & Dryer |
|
Architectural Style
|
Mobile Home |
|
Basement Type
|
None |
|
Constructed Date
|
1998 |
|
Construction Material
|
Wood Frame |
|
Construction Style Attachment
|
Detached |
|
Cooling Type
|
None |
|
Exterior Finish
|
Vinyl Siding |
|
Fireplace Present
|
Yes |
|
Fireplace Total
|
1 |
|
Flooring Type
|
Vinyl Plank |
|
Foundation Type
|
Piled |
|
Half Bath Total
|
1 |
|
Heating Fuel
|
Natural Gas |
|
Heating Type
|
Other, Forced Air |
|
Stories Total
|
1 |
|
Size Interior
|
1,664 Ft2 |
|
Total Finished Area
|
1664 Sqft |
|
Type
|
Manufactured Home |
|
Utility Water
|
Cistern |
Parking
|
Detached Garage
|
2 |
|
Parking Pad
|
|
|
R V
|
|
Land
|
Acreage
|
Yes |
|
Fence Type
|
Partially Fenced |
|
Land Amenities
|
Airport, Schools, Shopping |
|
Landscape Features
|
Garden Area, Landscaped, Lawn |
|
Sewer
|
Septic Field |
|
Size Depth
|
223 M |
|
Size Frontage
|
183 M |
|
Size Irregular
|
10.01 |
|
Size Total
|
10.01 Ac|10 - 49 Acres |
|
Size Total Text
|
10.01 Ac|10 - 49 Acres |
|
Zoning Description
|
A |
Rooms
| Level |
Type |
Length |
Width |
Dimensions |
|
Main Level |
Bedroom |
|
|
16.00 Ft x 14.00 Ft |
|
Main Level |
4pc Bathroom |
|
|
5.00 Ft x 8.00 Ft |
|
Main Level |
Bedroom |
|
|
9.00 Ft x 11.00 Ft |
|
Main Level |
Bedroom |
|
|
8.50 Ft x 11.00 Ft |
|
Main Level |
2pc Bathroom |
|
|
4.00 Ft x 6.00 Ft |
|
Main Level |
4pc Bathroom |
|
|
5.00 Ft x 8.00 Ft |
https://www.realtor.ca/real-estate/28401908/15050-twp-rd-1054-rural-mackenzie-county

