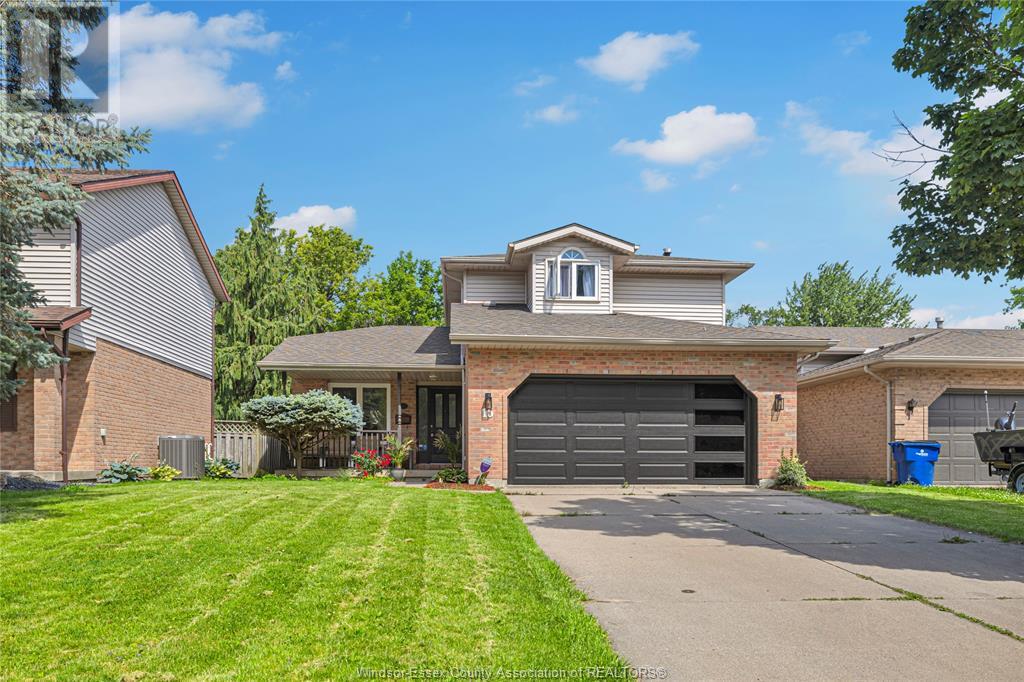3 Bedroom
3 Bathroom
Fireplace
Central Air Conditioning
Forced Air, Furnace
Landscaped
$599,000
TERRIFIC LOCATION FOR THIS GREAT 2 STOREY HOME IN THE HEART OF CHATHAM. YOU WILL WALK IN TO MAIN FLOOR LIVING ROOM, FULL DINING ROOM PLUS EAT IN KITCHEN, ADDITIONAL FAMILY ROOM WITH FIREPLACE, ACCESS TO 2 CAR GARAGE, PATIO DOORS OUT TO FULL FENCED REAR YARD WITH LARGE DECK AN MAIN FLOOR LAUNDRY. UPSTAIRS PROVIDES 3 GENEROUS SIZED BEDROOMS, PRIMARY WITH LARGE ENSUITE AND CLOSET SPACE. FULL BASEMENT WITH HUGE ENTERTAINING FAMILY ROOM WITH WET BAR AND STORAGE. CALL TODAY FOR YOUR PRIVATE VIEWING! (id:57557)
Property Details
|
MLS® Number
|
25016098 |
|
Property Type
|
Single Family |
|
Features
|
Cul-de-sac, Double Width Or More Driveway, Concrete Driveway |
Building
|
Bathroom Total
|
3 |
|
Bedrooms Above Ground
|
3 |
|
Bedrooms Total
|
3 |
|
Appliances
|
Dishwasher, Dryer, Refrigerator, Stove, Washer |
|
Constructed Date
|
1991 |
|
Construction Style Attachment
|
Detached |
|
Cooling Type
|
Central Air Conditioning |
|
Exterior Finish
|
Aluminum/vinyl, Brick |
|
Fireplace Fuel
|
Gas |
|
Fireplace Present
|
Yes |
|
Fireplace Type
|
Insert |
|
Flooring Type
|
Laminate, Cushion/lino/vinyl |
|
Foundation Type
|
Concrete |
|
Half Bath Total
|
1 |
|
Heating Fuel
|
Natural Gas |
|
Heating Type
|
Forced Air, Furnace |
|
Stories Total
|
2 |
|
Type
|
House |
Parking
Land
|
Acreage
|
No |
|
Fence Type
|
Fence |
|
Landscape Features
|
Landscaped |
|
Size Irregular
|
46.39 X Irreg / 0 Ac |
|
Size Total Text
|
46.39 X Irreg / 0 Ac |
|
Zoning Description
|
Rl 1.2 |
Rooms
| Level |
Type |
Length |
Width |
Dimensions |
|
Second Level |
4pc Ensuite Bath |
|
|
Measurements not available |
|
Second Level |
4pc Bathroom |
|
|
Measurements not available |
|
Second Level |
Bedroom |
|
|
Measurements not available |
|
Second Level |
Bedroom |
|
|
Measurements not available |
|
Second Level |
Primary Bedroom |
|
|
Measurements not available |
|
Basement |
Utility Room |
|
|
Measurements not available |
|
Basement |
Storage |
|
|
Measurements not available |
|
Basement |
Family Room |
|
|
Measurements not available |
|
Main Level |
2pc Bathroom |
|
|
Measurements not available |
|
Main Level |
Laundry Room |
|
|
Measurements not available |
|
Main Level |
Family Room/fireplace |
|
|
Measurements not available |
|
Main Level |
Kitchen |
|
|
Measurements not available |
|
Main Level |
Dining Room |
|
|
Measurements not available |
|
Main Level |
Living Room |
|
|
Measurements not available |
https://www.realtor.ca/real-estate/28519115/15-turquoise-chatham















































