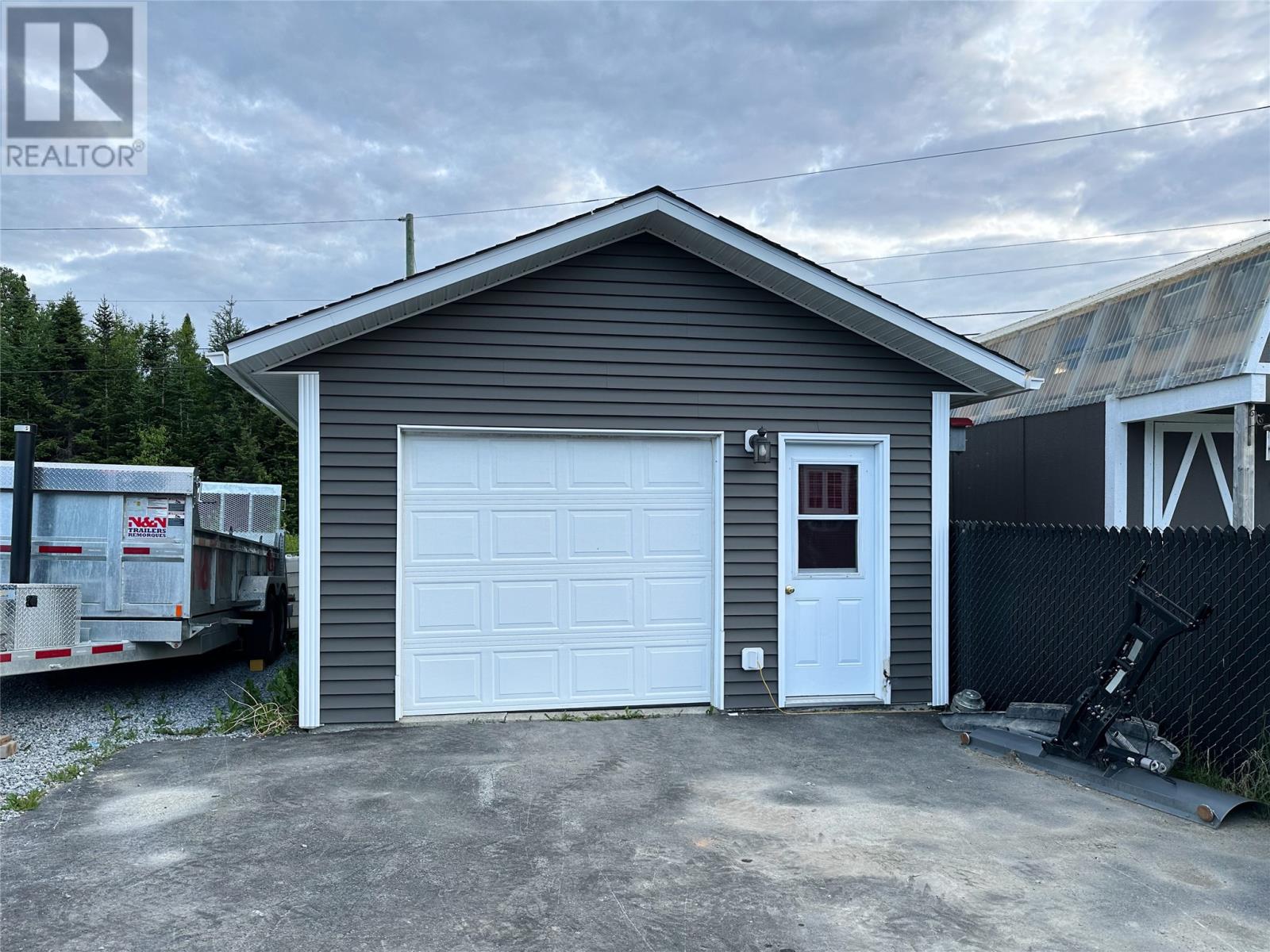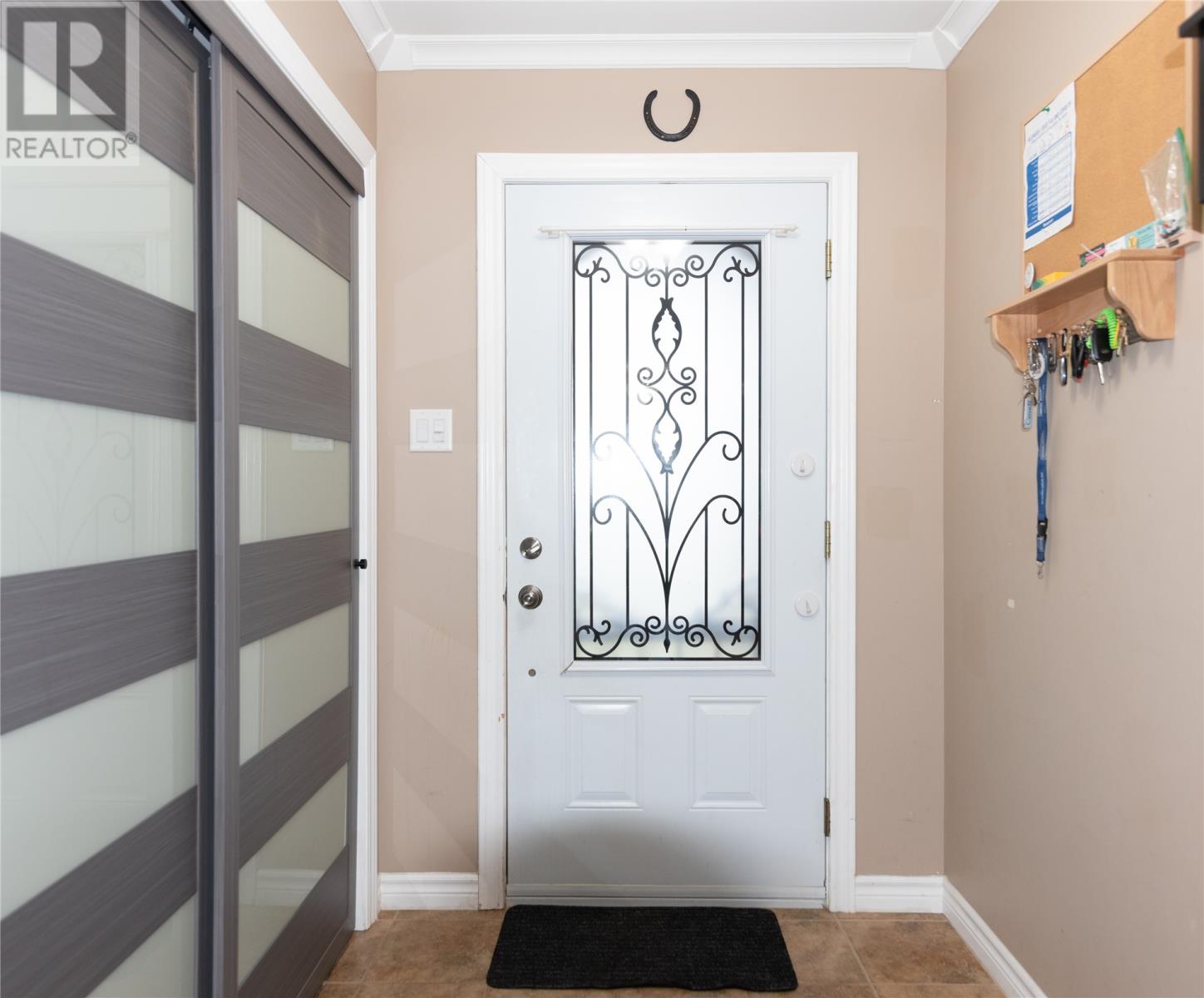4 Bedroom
3 Bathroom
2,972 ft2
Bungalow
Air Exchanger
Heat Pump, Mini-Split
Landscaped
$449,900
Beautiful 4-Bedroom, 3-Bath Bungalow located on a Greenbelt – Fully Developed basement, Heat Pumps & more, this home is just minutes from Cobbs pond walking trail, a daycare, and the elementary school – making it an excellent choice for families. Enjoy the tranquility of a fenced backyard complete with a garage and two storage sheds for added convenience. Step inside to an open-concept main floor featuring a spacious living room with cathedral ceilings, creating a welcoming atmosphere. The kitchen boasts stainless steel appliances, a breakfast peninsula, and seamlessly flows into the bright dining area with a garden door leading to the backyard—perfect for entertaining or relaxing in nature. The large primary suite offers a private retreat with a walk-in closet, an en suite featuring a two-person Jacuzzi tub, a separate stand-up shower, and ample natural light. Two additional bedrooms and another full bathroom complete the main level. Downstairs, the fully finished basement offers incredible additional living space, including a huge rec room ideal for movie nights or a games area, a fourth bedroom, a third full bathroom, and a dedicated laundry room. Comfort is key with two mini-split heat pumps plus a central heat pump system for year-round efficiency. The hot water tank was replaced in 2022, ensuring peace of mind. This well-maintained home blends function, comfort, and style in a serene setting. A rare find—schedule your showing today! (id:57557)
Property Details
|
MLS® Number
|
1287161 |
|
Property Type
|
Single Family |
Building
|
Bathroom Total
|
3 |
|
Bedrooms Above Ground
|
3 |
|
Bedrooms Below Ground
|
1 |
|
Bedrooms Total
|
4 |
|
Appliances
|
Dishwasher, Refrigerator, Microwave, Stove, Washer |
|
Architectural Style
|
Bungalow |
|
Constructed Date
|
2011 |
|
Construction Style Attachment
|
Detached |
|
Cooling Type
|
Air Exchanger |
|
Exterior Finish
|
Vinyl Siding |
|
Flooring Type
|
Carpeted, Ceramic Tile, Other |
|
Foundation Type
|
Concrete |
|
Heating Fuel
|
Electric |
|
Heating Type
|
Heat Pump, Mini-split |
|
Stories Total
|
1 |
|
Size Interior
|
2,972 Ft2 |
|
Type
|
House |
|
Utility Water
|
Municipal Water |
Parking
Land
|
Acreage
|
No |
|
Landscape Features
|
Landscaped |
|
Sewer
|
Municipal Sewage System |
|
Size Irregular
|
42m X 41.92m X 20m X 20m |
|
Size Total Text
|
42m X 41.92m X 20m X 20m|under 1/2 Acre |
|
Zoning Description
|
Res |
Rooms
| Level |
Type |
Length |
Width |
Dimensions |
|
Basement |
Bath (# Pieces 1-6) |
|
|
7.5 X 6.7 |
|
Basement |
Recreation Room |
|
|
21 X 24.2 |
|
Basement |
Bedroom |
|
|
10.8 X 8.4 |
|
Basement |
Mud Room |
|
|
10.9 X 15.5 |
|
Main Level |
Bath (# Pieces 1-6) |
|
|
4.11 X 5.10 |
|
Main Level |
Bedroom |
|
|
10.8 X 10.3 |
|
Main Level |
Bedroom |
|
|
10.6 X 9.11 |
|
Main Level |
Ensuite |
|
|
77.11 X 7.0 |
|
Main Level |
Primary Bedroom |
|
|
11.8 X 17.1 |
|
Main Level |
Living Room |
|
|
12.8 X 15.2 |
|
Main Level |
Kitchen |
|
|
18.3 X 11.9 |
https://www.realtor.ca/real-estate/28542637/15-penwell-avenue-gander




































