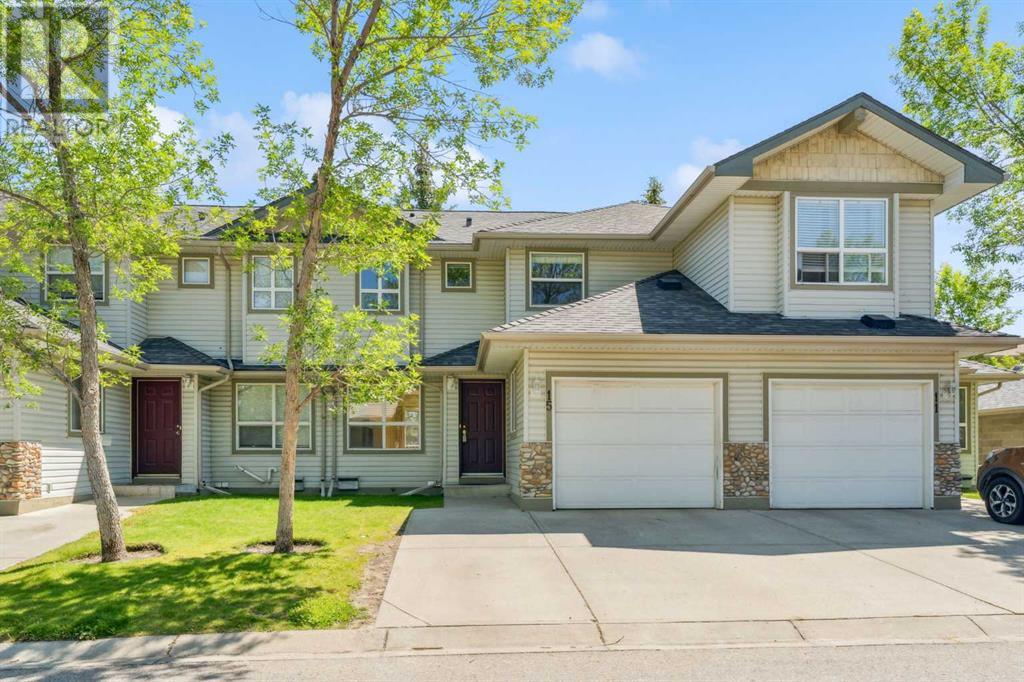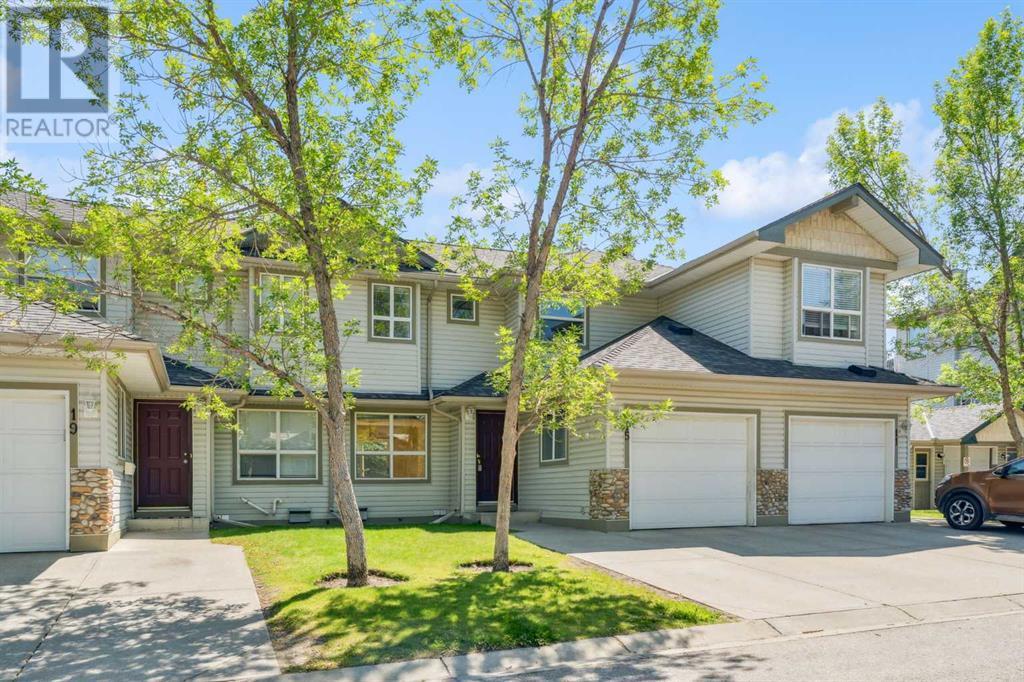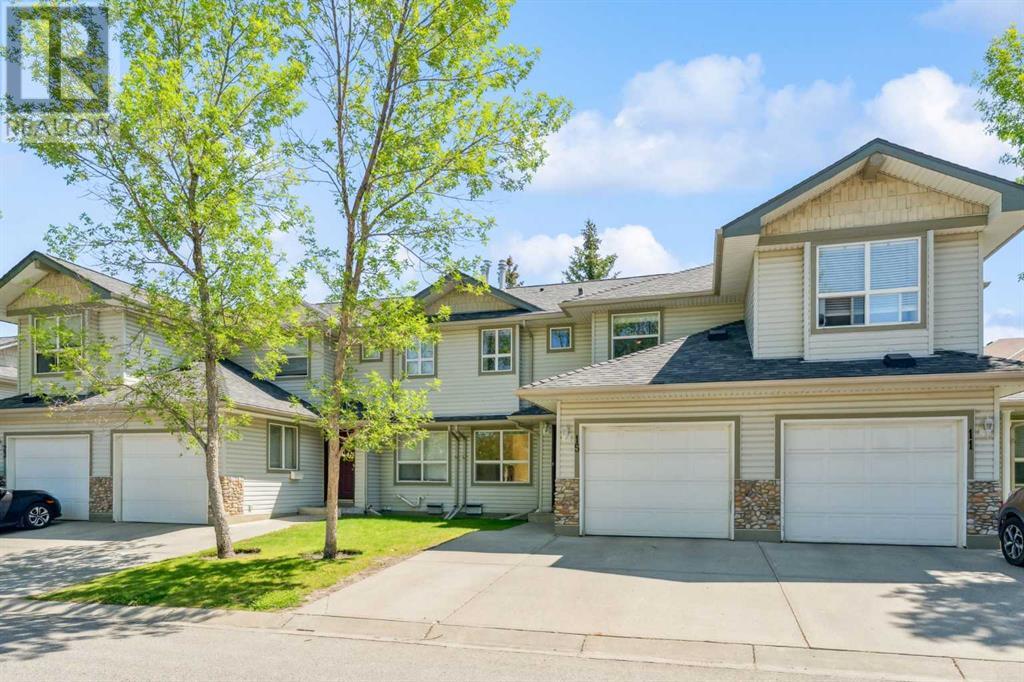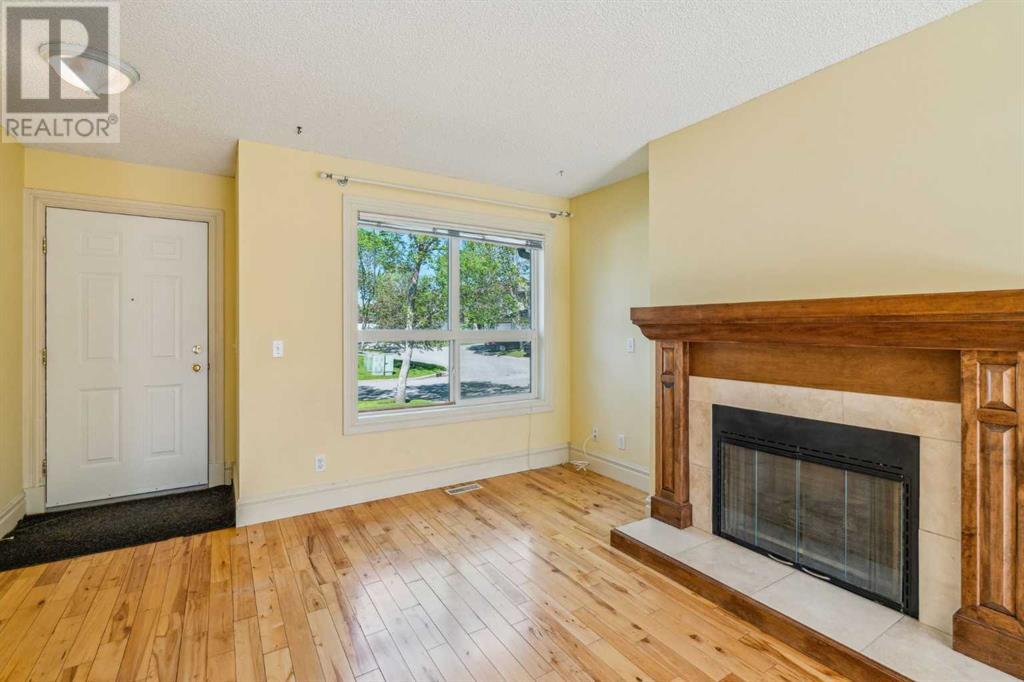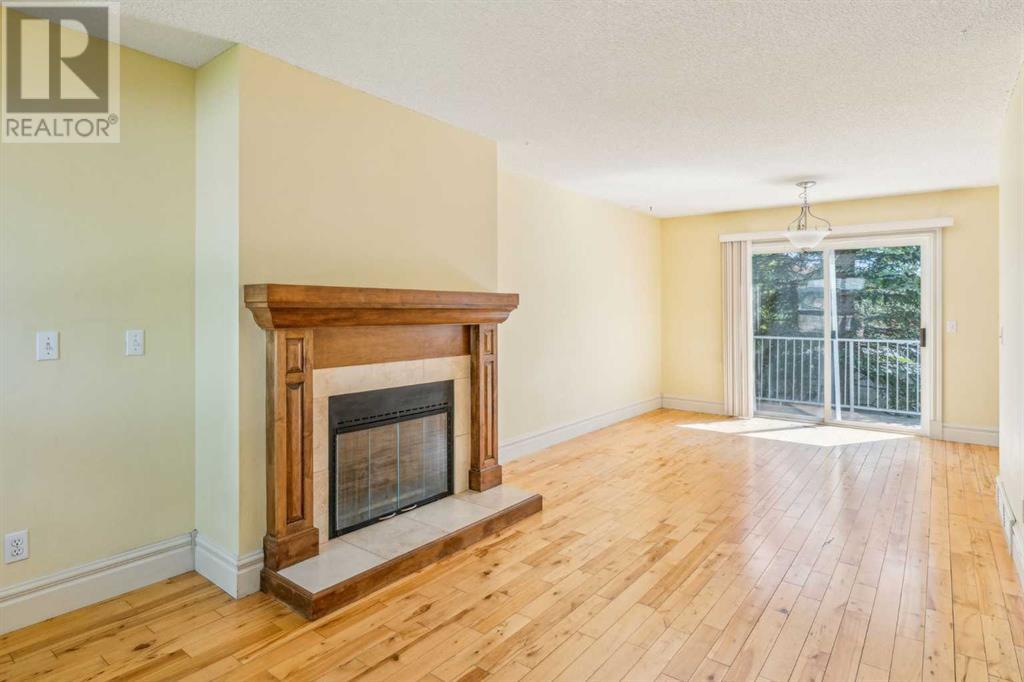15 Harvest Gold Place Ne Calgary, Alberta T3K 4Y1
$389,000Maintenance, Common Area Maintenance, Insurance, Property Management, Reserve Fund Contributions, Waste Removal
$468.80 Monthly
Maintenance, Common Area Maintenance, Insurance, Property Management, Reserve Fund Contributions, Waste Removal
$468.80 MonthlyWelcome to this 2-storey townhouse located in the desirable community of Harvest Hills. This home offers 3 spacious bedrooms, 1.5 baths, and a single attached garage. Enjoy a bright and open main floor featuring laminate flooring, a cozy gas fireplace, and patio doors that lead to your private deck, perfect for relaxing or entertaining. The kitchen and dining areas are functional and inviting, while the half bath adds convenience for guests. Upstairs, you'll find carpeted bedrooms and a 5-piece main bathroom ideal for families. The partially finished basement includes a den and generous storage space, ready for your personal touch. Situated close to schools, shopping, and public transit, this well-maintained townhouse is a fantastic opportunity for first-time buyers or investors! (id:57557)
Property Details
| MLS® Number | A2227170 |
| Property Type | Single Family |
| Neigbourhood | Harvest Hills |
| Community Name | Harvest Hills |
| Amenities Near By | Park, Playground, Recreation Nearby, Schools, Shopping |
| Community Features | Pets Allowed With Restrictions |
| Features | No Smoking Home |
| Parking Space Total | 2 |
| Plan | 9811291 |
Building
| Bathroom Total | 2 |
| Bedrooms Above Ground | 3 |
| Bedrooms Total | 3 |
| Appliances | Washer, Refrigerator, Dishwasher, Stove, Dryer, Hood Fan |
| Basement Development | Partially Finished |
| Basement Type | Full (partially Finished) |
| Constructed Date | 1998 |
| Construction Material | Wood Frame |
| Construction Style Attachment | Attached |
| Cooling Type | None |
| Exterior Finish | Vinyl Siding |
| Fireplace Present | Yes |
| Fireplace Total | 1 |
| Flooring Type | Carpeted, Laminate |
| Foundation Type | Poured Concrete |
| Half Bath Total | 1 |
| Heating Fuel | Natural Gas |
| Heating Type | Forced Air |
| Stories Total | 2 |
| Size Interior | 118 Ft2 |
| Total Finished Area | 117.76 Sqft |
| Type | Row / Townhouse |
Parking
| Attached Garage | 1 |
Land
| Acreage | No |
| Fence Type | Fence |
| Land Amenities | Park, Playground, Recreation Nearby, Schools, Shopping |
| Landscape Features | Landscaped |
| Size Frontage | 7.68 M |
| Size Irregular | 165.48 |
| Size Total | 165.48 M2|0-4,050 Sqft |
| Size Total Text | 165.48 M2|0-4,050 Sqft |
| Zoning Description | M-c1 D75 |
Rooms
| Level | Type | Length | Width | Dimensions |
|---|---|---|---|---|
| Second Level | Primary Bedroom | 3.99 M x 3.91 M | ||
| Second Level | Bedroom | 3.35 M x 3.05 M | ||
| Second Level | Bedroom | 2.64 M x 2.57 M | ||
| Second Level | 5pc Bathroom | 2.87 M x 2.24 M | ||
| Main Level | Kitchen | 3.56 M x 2.57 M | ||
| Main Level | Dining Room | 3.81 M x 2.90 M | ||
| Main Level | Living Room | 4.19 M x 3.84 M | ||
| Main Level | Foyer | 2.18 M x 1.19 M | ||
| Main Level | 2pc Bathroom | 1.80 M x 1.60 M |
https://www.realtor.ca/real-estate/28503666/15-harvest-gold-place-ne-calgary-harvest-hills

