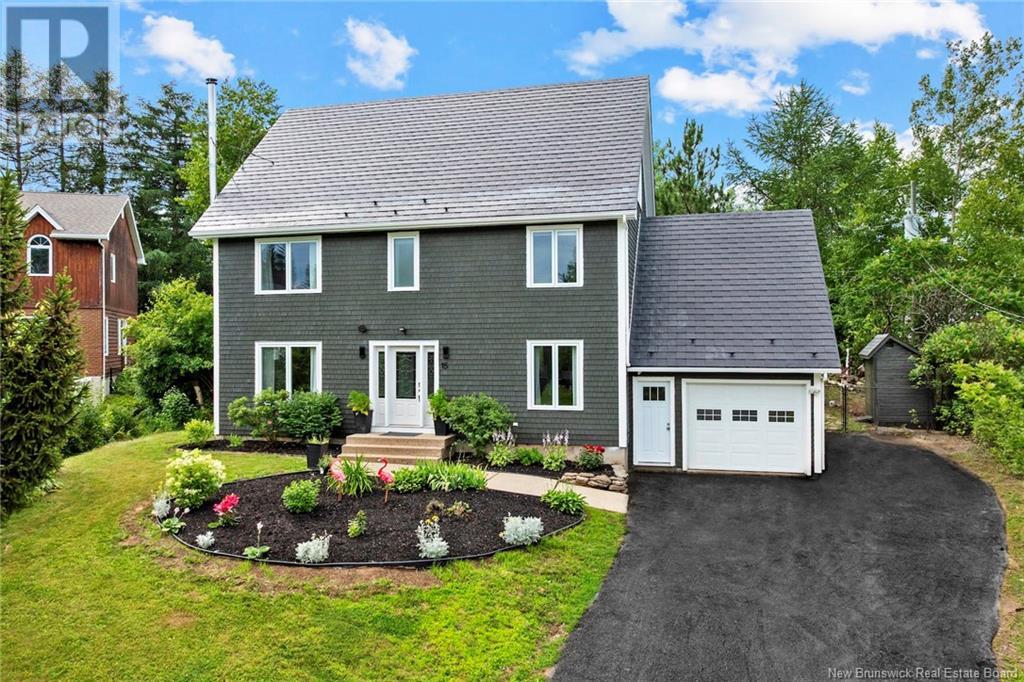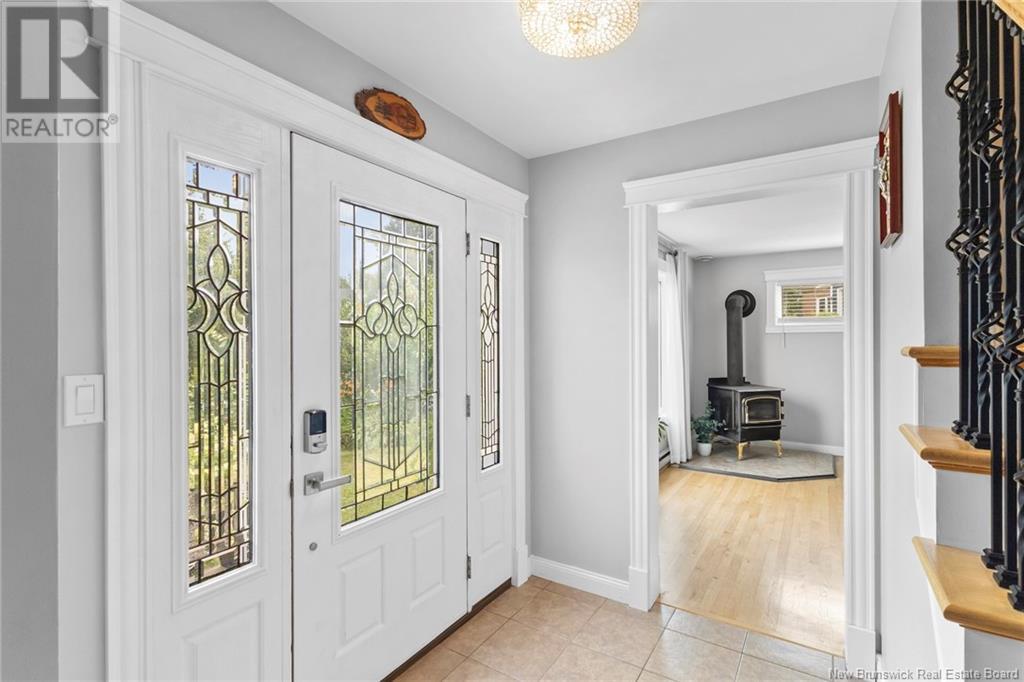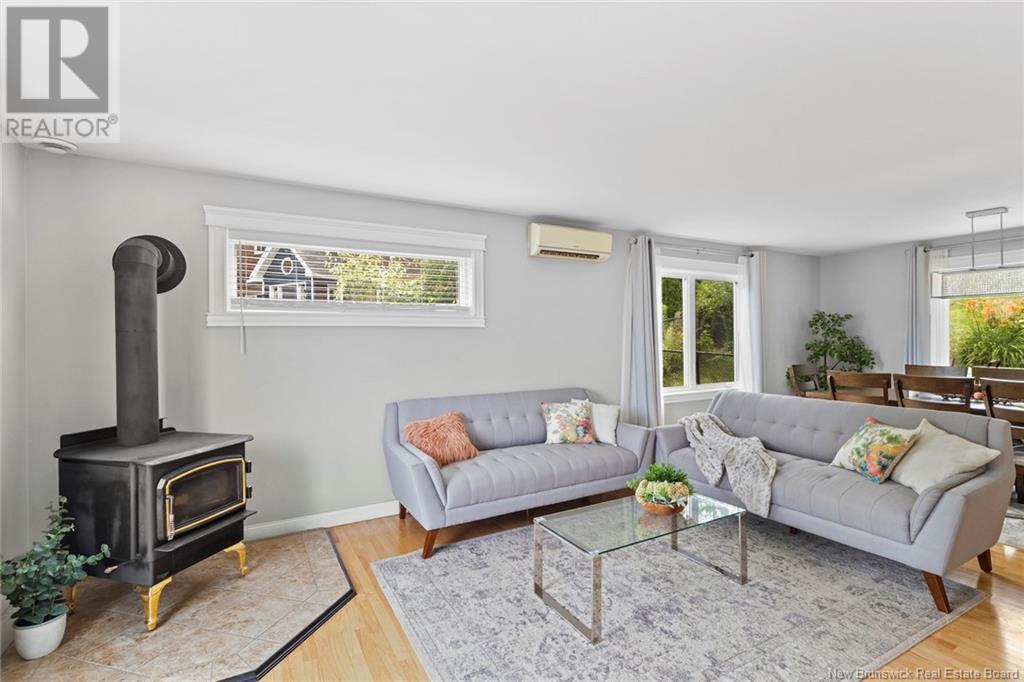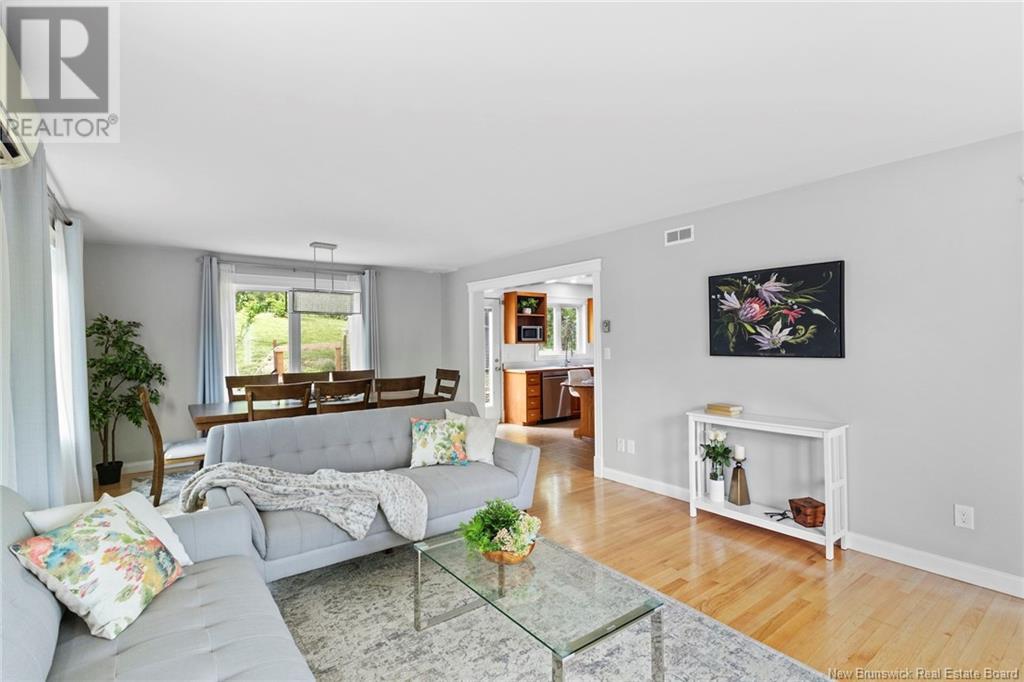4 Bedroom
3 Bathroom
2,696 ft2
4 Level
Air Conditioned, Heat Pump
Baseboard Heaters, Heat Pump, Stove
Landscaped
$599,900
This custom-built & stunningly-renovated family home w huge private yard on a quiet Southwood court is mins from uptown, downtown, schools, sports facilities, the trail system, universities, medical facilities & highway access. If youve ever felt torn between the convenience of city living & the tranquility (and sustainability) of rural life, this just might be the one for you. With 4 BRs (all on one level!), a dedicated home office, 3 magazine-worthy bathrooms (& rough-in for a 4th), main floor laundry, open-concept kitchen, huge bonus room, partially-finished basement & fully-fenced backyard this home can fit your entire crew in comfort. Brand new windows throughout let the daylight & views stream in. This is no more apparent than in the 3rd-floor bonus space with its expansive view of the river valley in the front & cottage-like view of the terraced yard in the back. Beautiful quality hardwood & ceramic floors flow throughout the entire main, 2nd & 3rd floors. Exquisite tile fully lines the main & ensuite bathrooms, w soaker tub in the ensuite & 2 sinks in the family bath. 2 Mini-split heat pumps & woodstove. Generous closet space throughout, incling doubles in most BRs. Attached & drywalled extra long garage (hello workshop!); garden shed; chicken coop (if you wish); basement cold room. Extra long & wide paved drive. Lifetime steel roof. Central vac, full suite of stainless-steel appliances included. Maybe its time to homestead in the centre of it all (id:57557)
Property Details
|
MLS® Number
|
NB122981 |
|
Property Type
|
Single Family |
|
Neigbourhood
|
Southwood Park |
|
Features
|
Cul-de-sac, Balcony/deck/patio |
|
Structure
|
Workshop, Shed |
Building
|
Bathroom Total
|
3 |
|
Bedrooms Above Ground
|
4 |
|
Bedrooms Total
|
4 |
|
Architectural Style
|
4 Level |
|
Basement Development
|
Partially Finished |
|
Basement Type
|
Full (partially Finished) |
|
Constructed Date
|
1991 |
|
Cooling Type
|
Air Conditioned, Heat Pump |
|
Exterior Finish
|
Wood Shingles, Wood |
|
Flooring Type
|
Ceramic, Hardwood |
|
Foundation Type
|
Concrete |
|
Half Bath Total
|
1 |
|
Heating Fuel
|
Wood |
|
Heating Type
|
Baseboard Heaters, Heat Pump, Stove |
|
Size Interior
|
2,696 Ft2 |
|
Total Finished Area
|
3030 Sqft |
|
Type
|
House |
|
Utility Water
|
Municipal Water |
Parking
|
Attached Garage
|
|
|
Garage
|
|
|
Inside Entry
|
|
Land
|
Access Type
|
Year-round Access |
|
Acreage
|
No |
|
Fence Type
|
Fully Fenced |
|
Landscape Features
|
Landscaped |
|
Sewer
|
Municipal Sewage System |
|
Size Irregular
|
1174 |
|
Size Total
|
1174 M2 |
|
Size Total Text
|
1174 M2 |
Rooms
| Level |
Type |
Length |
Width |
Dimensions |
|
Second Level |
Bath (# Pieces 1-6) |
|
|
13'7'' x 4'11'' |
|
Second Level |
Bedroom |
|
|
12'4'' x 9'9'' |
|
Second Level |
Bedroom |
|
|
13'0'' x 10'3'' |
|
Second Level |
Bedroom |
|
|
11'5'' x 10'3'' |
|
Second Level |
Ensuite |
|
|
8'5'' x 5'5'' |
|
Second Level |
Primary Bedroom |
|
|
13'10'' x 13'3'' |
|
Third Level |
Bonus Room |
|
|
35'7'' x 14'2'' |
|
Basement |
Cold Room |
|
|
6'4'' x 3'6'' |
|
Basement |
Storage |
|
|
11'5'' x 8'6'' |
|
Basement |
Storage |
|
|
25'3'' x 20'7'' |
|
Basement |
Recreation Room |
|
|
13'3'' x 25'3'' |
|
Main Level |
Other |
|
|
5'0'' x 5'0'' |
|
Main Level |
Laundry Room |
|
|
9'6'' x 5'0'' |
|
Main Level |
Office |
|
|
10'9'' x 9'10'' |
|
Main Level |
Kitchen |
|
|
15'6'' x 13'5'' |
|
Main Level |
Living Room/dining Room |
|
|
26'4'' x 13'9'' |
|
Main Level |
Other |
|
|
10'8'' x 5'5'' |
https://www.realtor.ca/real-estate/28611439/15-carter-court-fredericton




















































