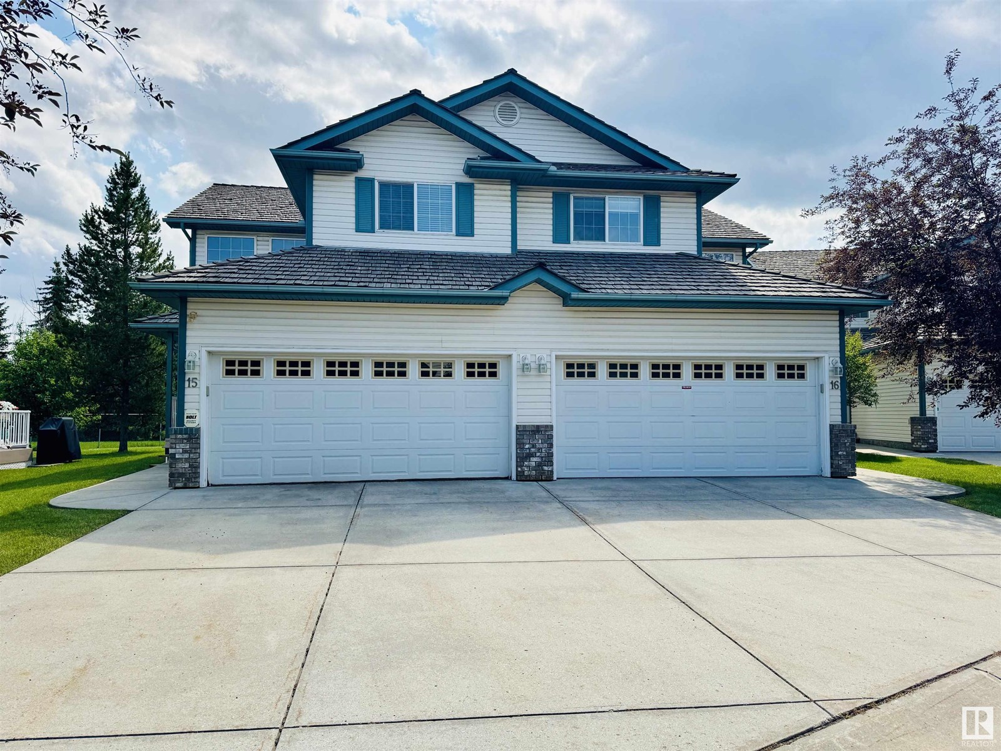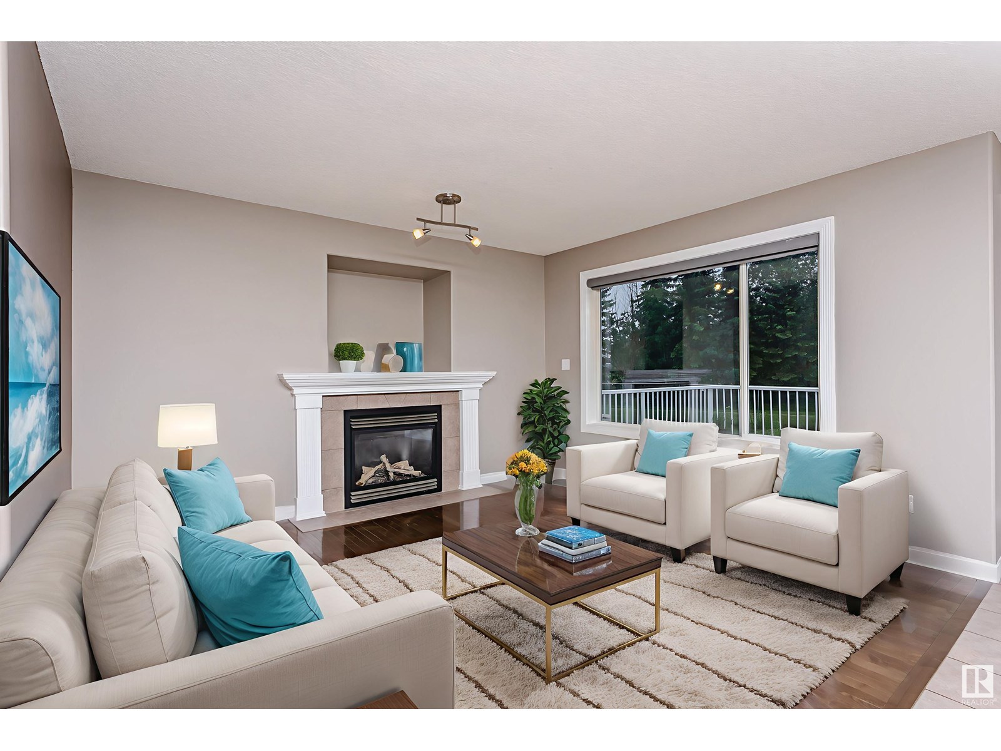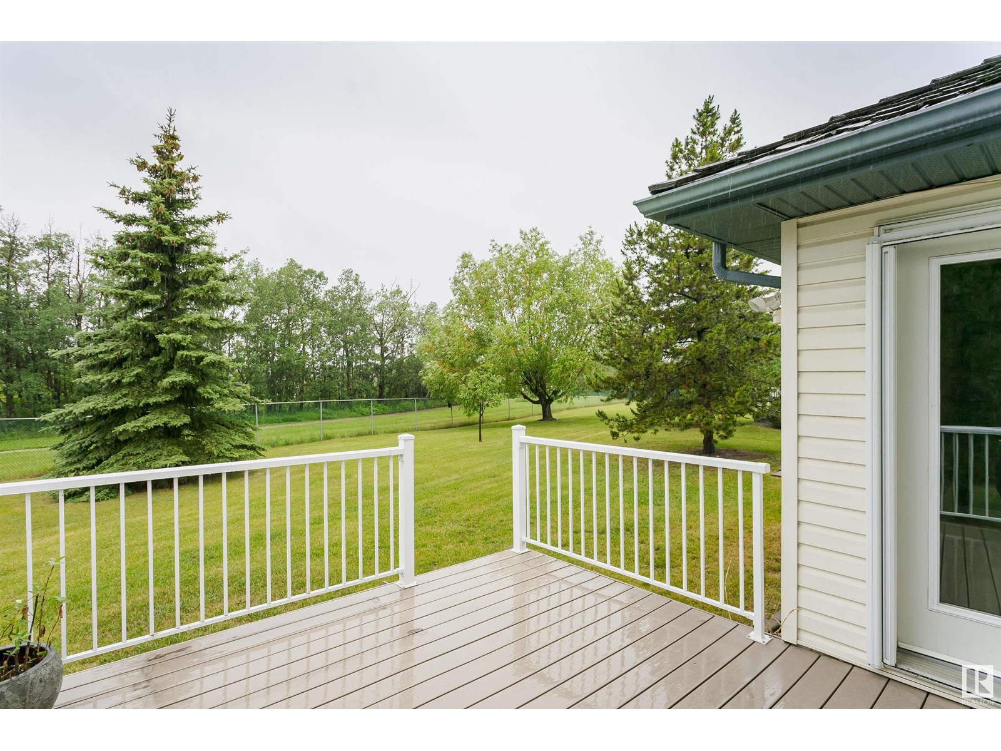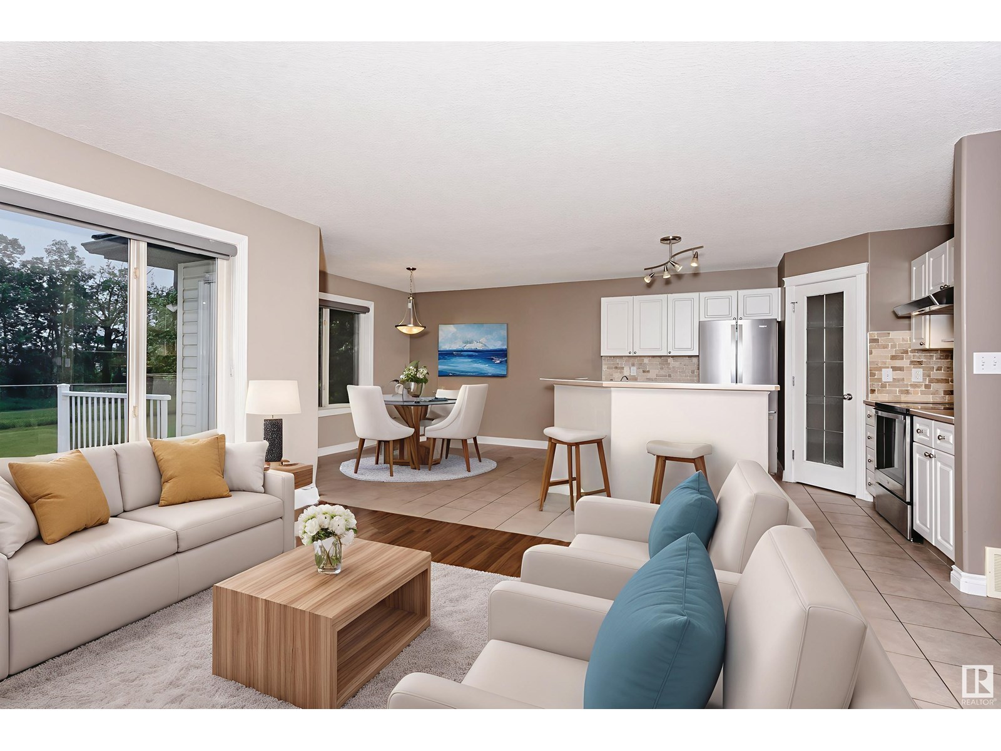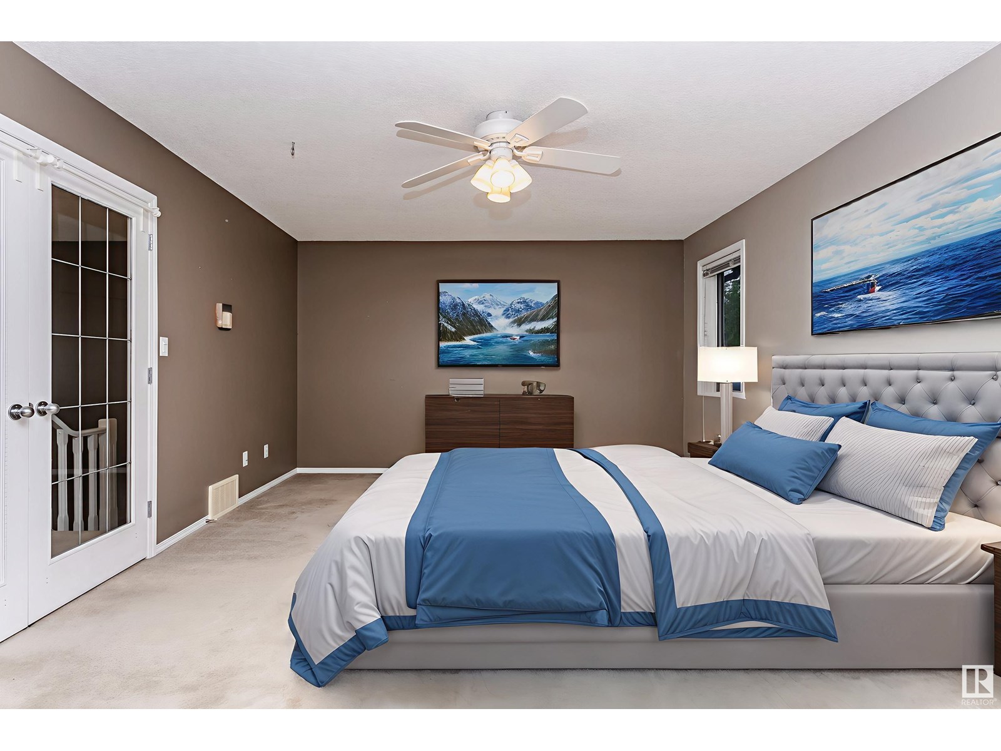#15 211 Blackburn Dr E Sw Edmonton, Alberta T6W 1C8
$368,000Maintenance, Insurance, Landscaping, Property Management, Other, See Remarks
$592.63 Monthly
Maintenance, Insurance, Landscaping, Property Management, Other, See Remarks
$592.63 MonthlyRARE RAVINE BACKING GEM! This beautiful half duplex with a double attached garage is nestled in a serene, upscale complex. Over 1500 sq ft plus a fully finished basement, the main floor welcomes you with a spacious foyer, a large living room with gleaming hardwood floors, a cozy gas fireplace, and an elegant open-concept kitchen with a central island, rich cabinetry, and ceramic tile flooring. Enjoy the convenience of main floor laundry and a stylish powder room. The upper level is open to below with loads of natural light and offers two generous bedrooms. The luxurious primary suite features a walk-in closet and a spa-inspired ensuite with soaker tub, separate shower, and tile finishes. The basement is a refined retreat with a spacious rec room, second gas fireplace, full bath, and abundant storage. Step outside to a private deck with gas BBQ line, overlooking lush green space and tranquil ravine trails — the perfect blend of nature and sophistication. Some photos have been virtually staged. (id:57557)
Property Details
| MLS® Number | E4443942 |
| Property Type | Single Family |
| Neigbourhood | Blackburne |
| Amenities Near By | Park, Golf Course, Playground, Public Transit, Schools, Shopping |
| Features | Ravine |
| Parking Space Total | 4 |
| Structure | Deck |
| View Type | Ravine View |
Building
| Bathroom Total | 4 |
| Bedrooms Total | 2 |
| Appliances | Dishwasher, Hood Fan, Microwave, Refrigerator, Stove, Water Softener, Window Coverings |
| Basement Development | Finished |
| Basement Type | Full (finished) |
| Constructed Date | 2000 |
| Construction Style Attachment | Semi-detached |
| Cooling Type | Central Air Conditioning |
| Fire Protection | Smoke Detectors |
| Fireplace Fuel | Gas |
| Fireplace Present | Yes |
| Fireplace Type | Unknown |
| Half Bath Total | 1 |
| Heating Type | Forced Air |
| Stories Total | 2 |
| Size Interior | 1,507 Ft2 |
| Type | Duplex |
Parking
| Attached Garage |
Land
| Acreage | No |
| Land Amenities | Park, Golf Course, Playground, Public Transit, Schools, Shopping |
| Size Irregular | 570.61 |
| Size Total | 570.61 M2 |
| Size Total Text | 570.61 M2 |
Rooms
| Level | Type | Length | Width | Dimensions |
|---|---|---|---|---|
| Basement | Recreation Room | 4.6 m | 6.46 m | 4.6 m x 6.46 m |
| Basement | Other | 2.09 m | 3.91 m | 2.09 m x 3.91 m |
| Main Level | Living Room | 4.12 m | 4.02 m | 4.12 m x 4.02 m |
| Main Level | Dining Room | 3.54 m | 3.21 m | 3.54 m x 3.21 m |
| Main Level | Kitchen | 3.49 m | 3.37 m | 3.49 m x 3.37 m |
| Upper Level | Primary Bedroom | 5.18 m | 4.06 m | 5.18 m x 4.06 m |
| Upper Level | Bedroom 2 | 3.7 m | 4.14 m | 3.7 m x 4.14 m |
https://www.realtor.ca/real-estate/28511403/15-211-blackburn-dr-e-sw-edmonton-blackburne

