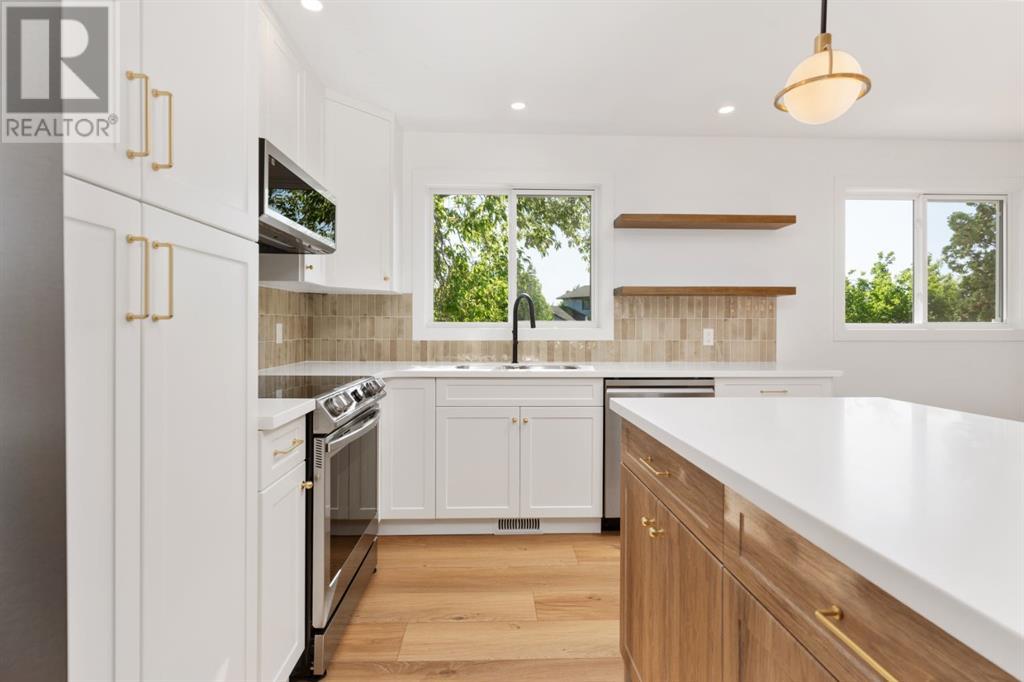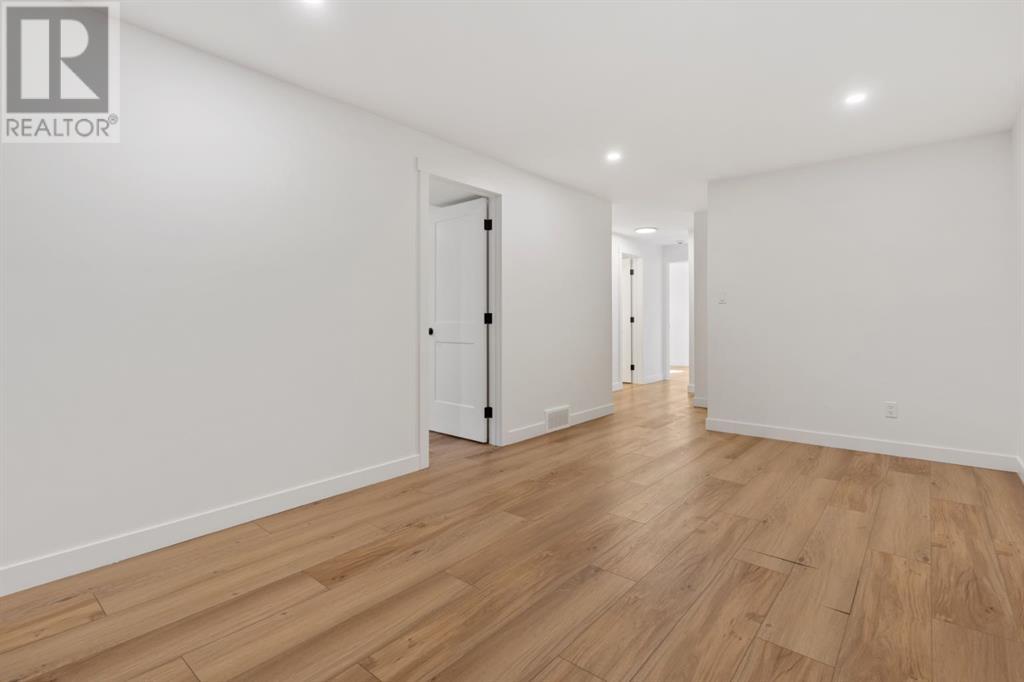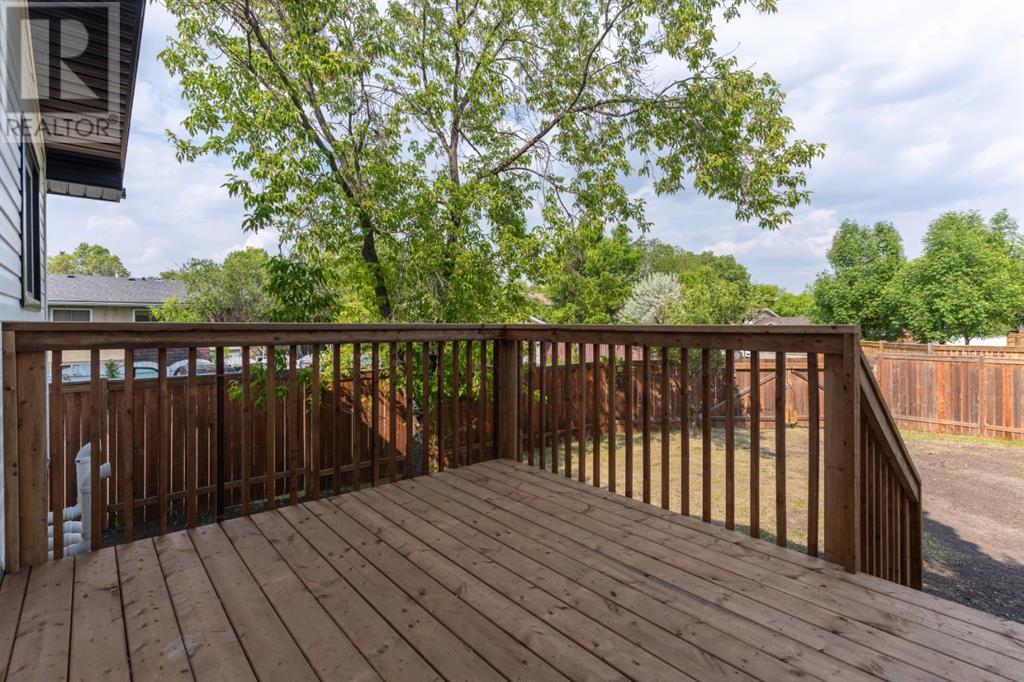5 Bedroom
2 Bathroom
1,005 ft2
Bi-Level
None
Forced Air
$479,000
Welcome to this fully renovated bi-level beauty, where modern design meets timeless charm on a prime, tree-lined street close to 4 schools, the rec centre and swimming pool! Taken down to the studs and rebuilt, this home is essentially brand new! With standout curb appeal that turns heads and sets the tone for what’s inside.Step into a bright, open-concept layout filled with natural light, featuring a spacious living room with a custom feature wall, and a stunning brand-new kitchen. Enjoy Corian countertops, an island with tons of storage, brand new appliances, and stylish finishes throughout. With new flooring, lighting, and fixtures in every room, this home truly feels like a designer show home.The practical and flexible layout includes 2 bedrooms up and 3 down, perfect for families or guests. The primary bedroom boasts its own beautiful feature wall, and there’s the added convenience of main floor laundry.Outside, you'll love the new 9.5' x 11' deck, huge fenced yard with RV gate, and a double attached garage that’s been fully finished with new drywall and paint. Even the shingles, siding, driveway and sidewalks are brand new, adding to the home’s fresh, modern look.Major system upgrades include a new furnace, hot water on demand, and sump pump, giving you peace of mind for years to come.This family home is on-trend, move-in ready, and sure to impress! (id:57557)
Property Details
|
MLS® Number
|
A2228109 |
|
Property Type
|
Single Family |
|
Neigbourhood
|
Parkview |
|
Community Name
|
Mount Pleasant |
|
Amenities Near By
|
Park, Playground, Schools |
|
Features
|
Back Lane, Pvc Window |
|
Parking Space Total
|
4 |
|
Plan
|
8120690 |
|
Structure
|
Shed, Deck |
Building
|
Bathroom Total
|
2 |
|
Bedrooms Above Ground
|
2 |
|
Bedrooms Below Ground
|
3 |
|
Bedrooms Total
|
5 |
|
Appliances
|
Refrigerator, Dishwasher, Stove, Microwave Range Hood Combo, Garage Door Opener, Washer & Dryer |
|
Architectural Style
|
Bi-level |
|
Basement Development
|
Finished |
|
Basement Type
|
Full (finished) |
|
Constructed Date
|
1981 |
|
Construction Style Attachment
|
Detached |
|
Cooling Type
|
None |
|
Exterior Finish
|
Vinyl Siding |
|
Flooring Type
|
Vinyl Plank |
|
Foundation Type
|
Poured Concrete |
|
Heating Type
|
Forced Air |
|
Size Interior
|
1,005 Ft2 |
|
Total Finished Area
|
1005 Sqft |
|
Type
|
House |
Parking
Land
|
Acreage
|
No |
|
Fence Type
|
Fence |
|
Land Amenities
|
Park, Playground, Schools |
|
Size Depth
|
37.18 M |
|
Size Frontage
|
16.15 M |
|
Size Irregular
|
6466.00 |
|
Size Total
|
6466 Sqft|4,051 - 7,250 Sqft |
|
Size Total Text
|
6466 Sqft|4,051 - 7,250 Sqft |
|
Zoning Description
|
R1 |
Rooms
| Level |
Type |
Length |
Width |
Dimensions |
|
Basement |
4pc Bathroom |
|
|
.00 Ft x .00 Ft |
|
Basement |
Bedroom |
|
|
9.08 Ft x 11.92 Ft |
|
Basement |
Bedroom |
|
|
11.08 Ft x 9.42 Ft |
|
Basement |
Furnace |
|
|
9.08 Ft x 6.42 Ft |
|
Basement |
Bedroom |
|
|
11.33 Ft x 11.33 Ft |
|
Basement |
Recreational, Games Room |
|
|
16.58 Ft x 10.17 Ft |
|
Main Level |
Living Room |
|
|
17.33 Ft x 12.67 Ft |
|
Main Level |
Dining Room |
|
|
11.17 Ft x 9.58 Ft |
|
Main Level |
Kitchen |
|
|
12.50 Ft x 10.33 Ft |
|
Main Level |
Laundry Room |
|
|
7.33 Ft x 3.83 Ft |
|
Main Level |
Primary Bedroom |
|
|
12.17 Ft x 11.75 Ft |
|
Main Level |
Bedroom |
|
|
9.67 Ft x 9.17 Ft |
|
Main Level |
4pc Bathroom |
|
|
.00 Ft x .00 Ft |
https://www.realtor.ca/real-estate/28427128/147-mount-pleasant-drive-camrose-mount-pleasant

















































